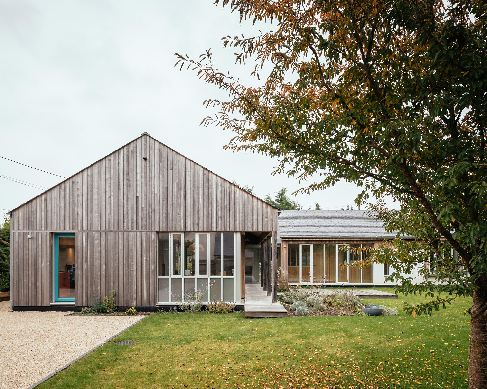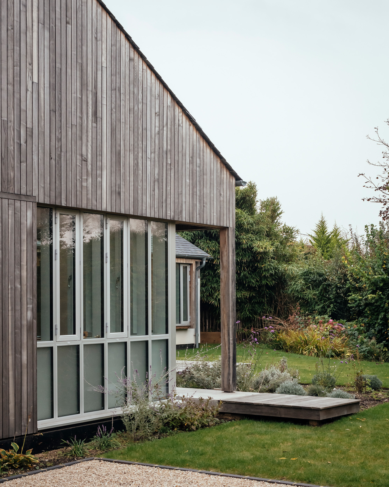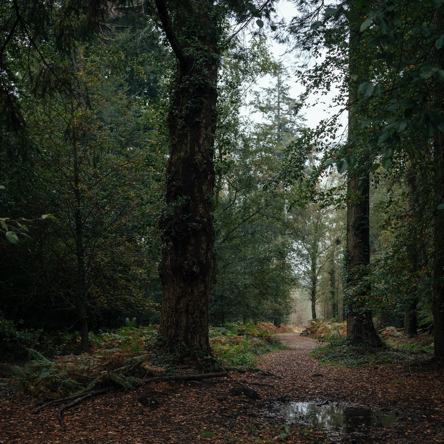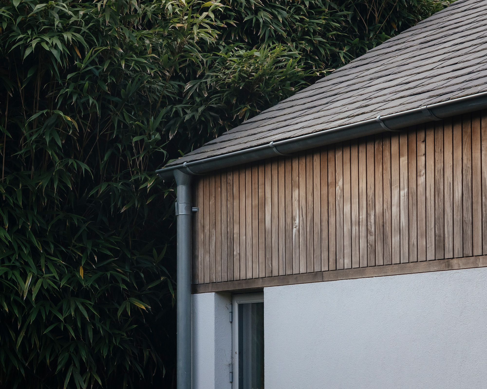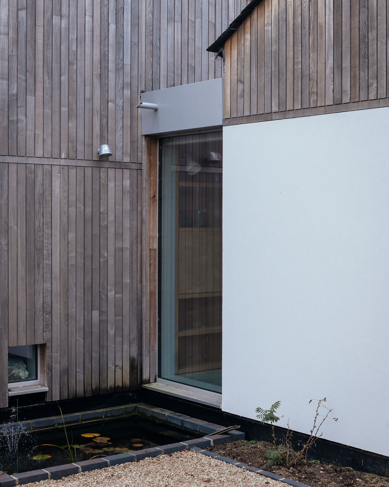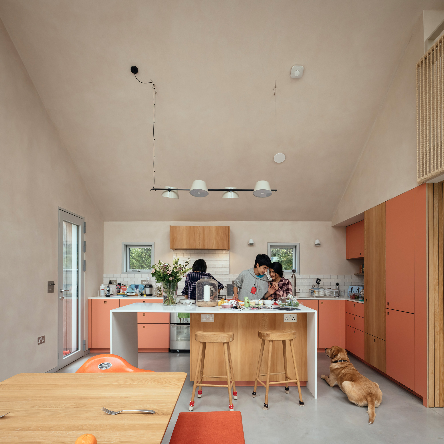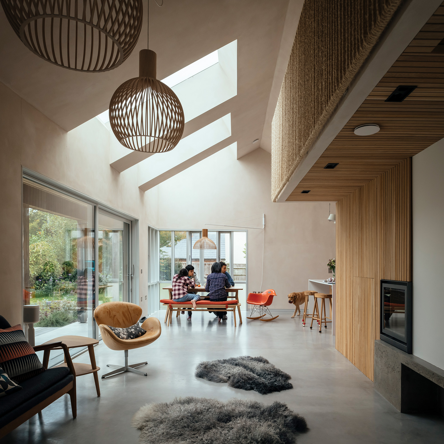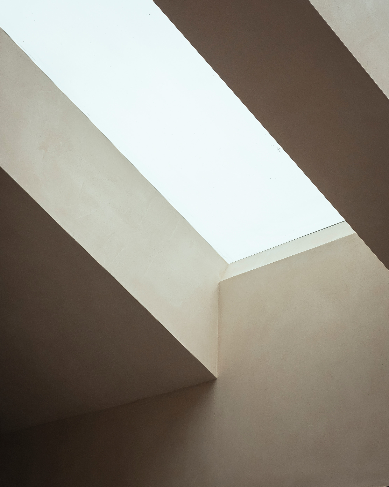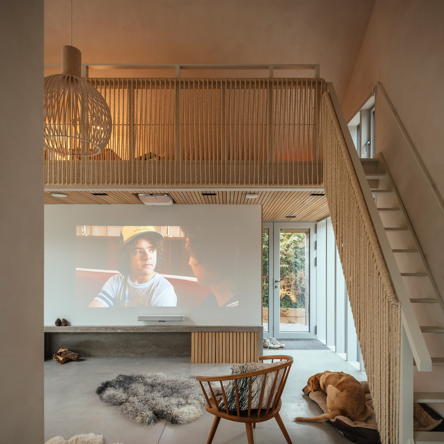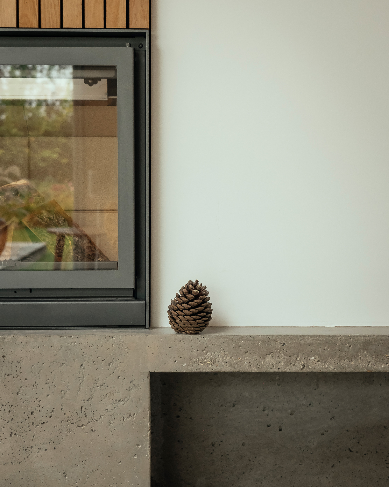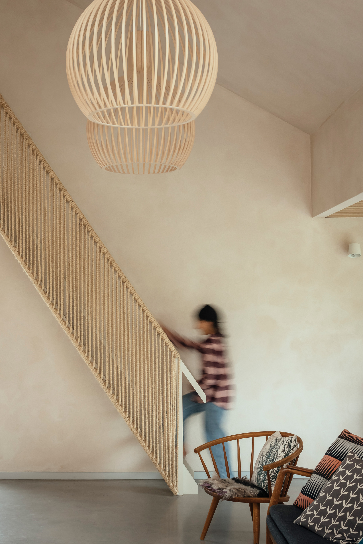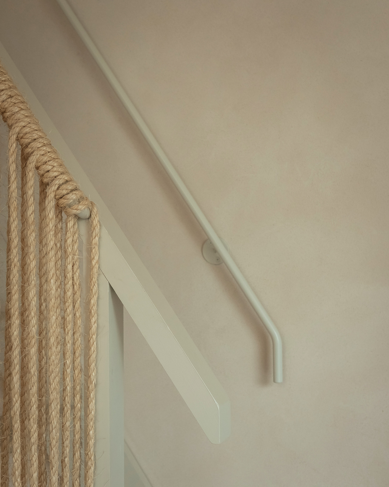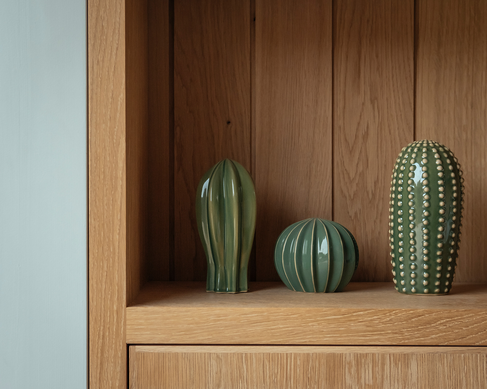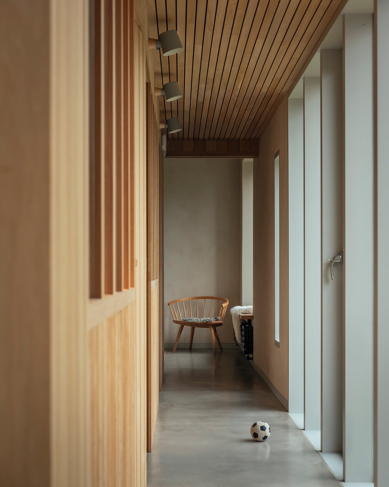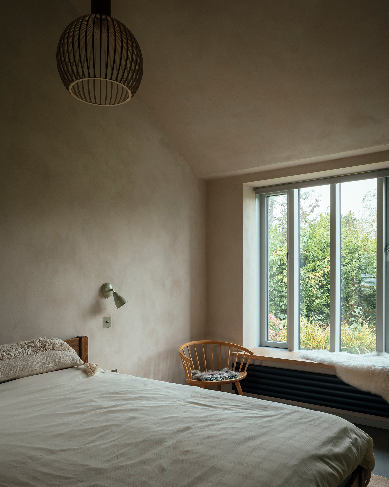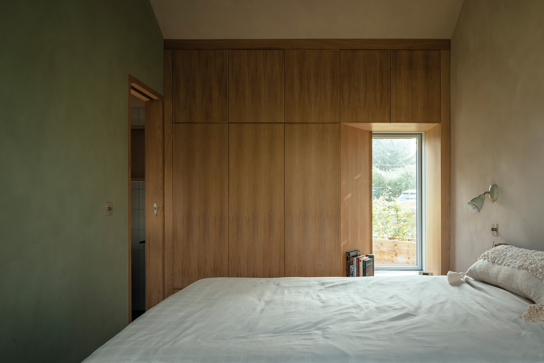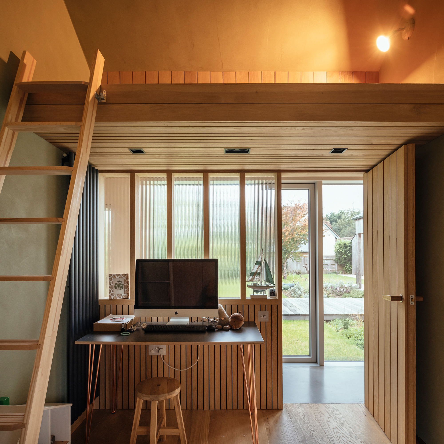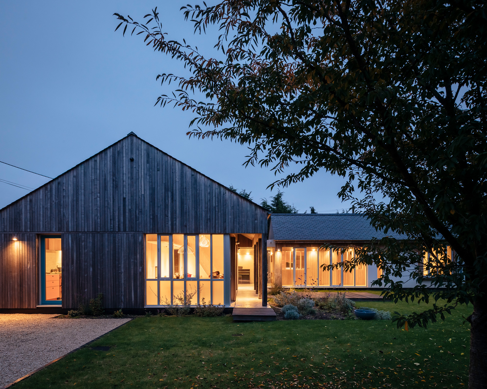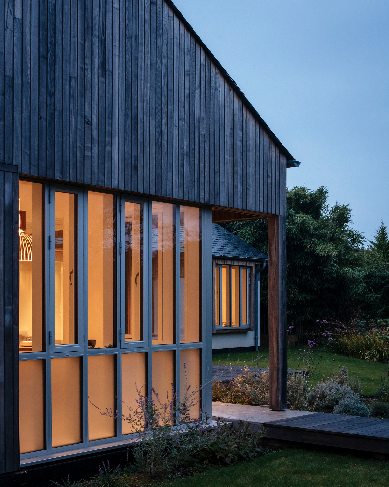An eco-conscious family retreat built in a protected area of Hampshire, UK.
Nestled in a rural hamlet, in a protected New Forest area of Hampshire, UK, the Clay Retreat is an eco-friendly, holiday house and future home designed for a London-based family with two children. The clients originally commissioned architecture and design firm PAD Studio to renovate and redesign an existing cottage that required extensive repairs. However, the local authority recommended the studio to build a new sustainable structure instead, with the condition to match the footprint of the ramshackle building.
The retreat features two pitched-roof volumes that create an L-shaped plan. A glazed corridor links the two wings. Timber battens and white render cover the exterior walls, in a nod to the surrounding A-frame chalets. While one volume contains the bedrooms and bathrooms, the other houses the social areas of the open-plan dining and living space, kitchen, and utility area. The main dining space boasts generous glazing that allowed the studio to classify the space as a conservatory and thus maximize the floor footprint. Mezzanine areas allow the children to retreat with a book.
The client’s Japanese heritage and PAD Studio’s love of Japanese design and architecture influenced the interior design. For example, a brick entryway offers a modern take on the traditional Japanese genkan. Natural clay plaster covers the walls and ceilings; the hand-washed finish gives a beautiful texture to the living spaces. The studio used other natural materials, including oak and jute. The custom staircase features a hand-woven sisal rope rail which took a week to complete. Other materials include polished concrete and plaster. Finally, the Clay Retreat has an environmentally-focused build. Heavily insulated, the house also boasts triple glazed windows, an air source heat pump, and photovoltaic panels. Photographs © Jim Stephenson.



