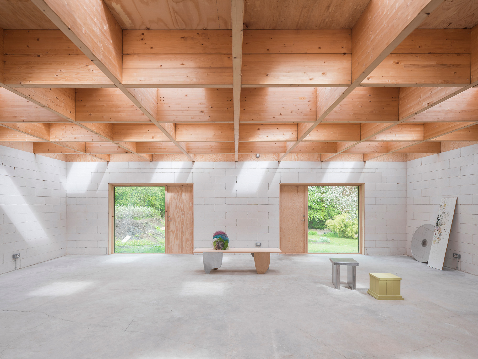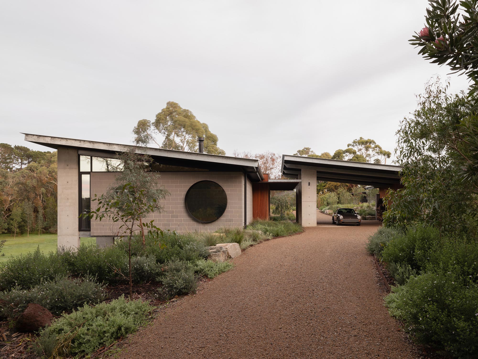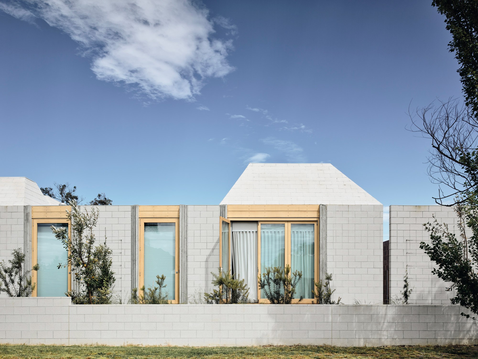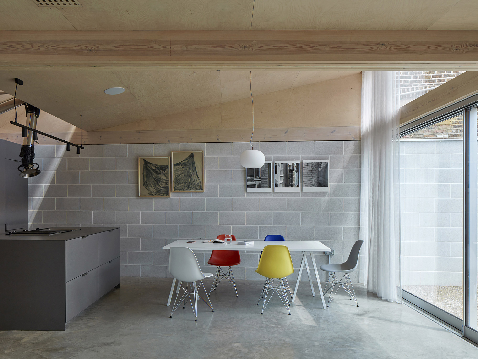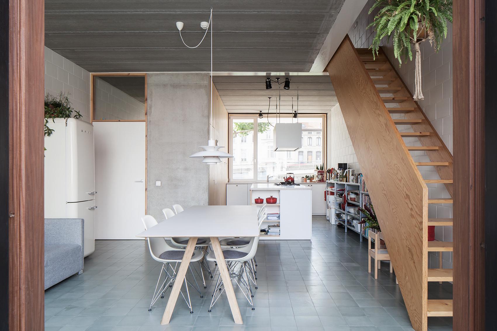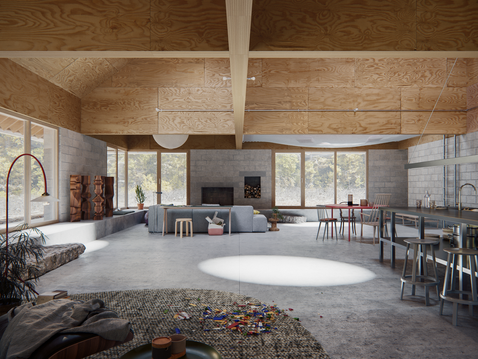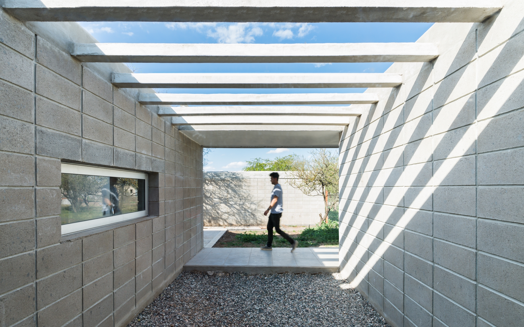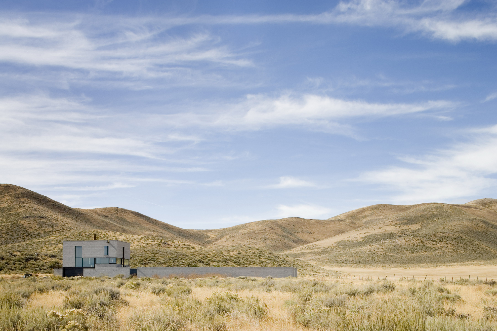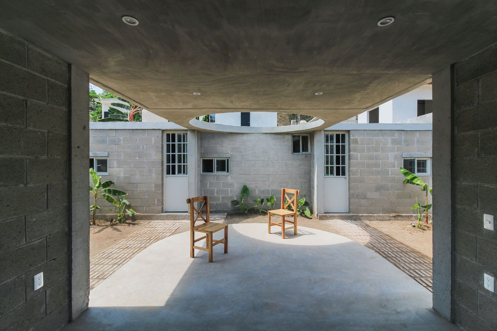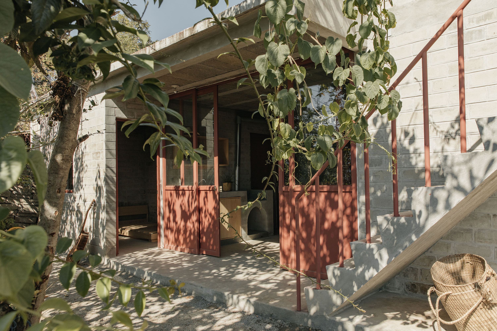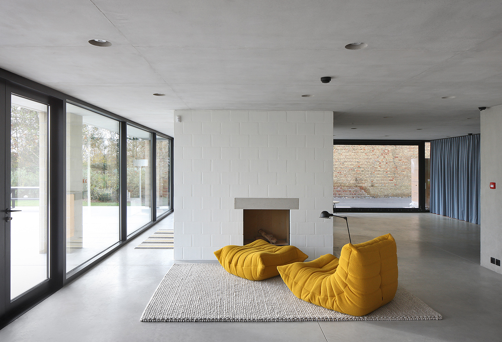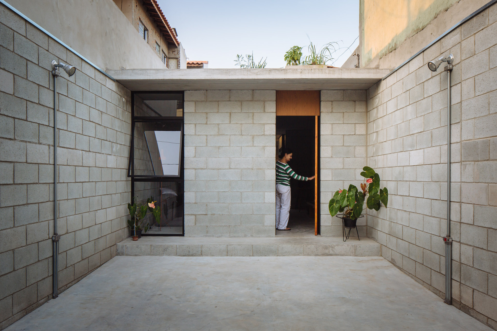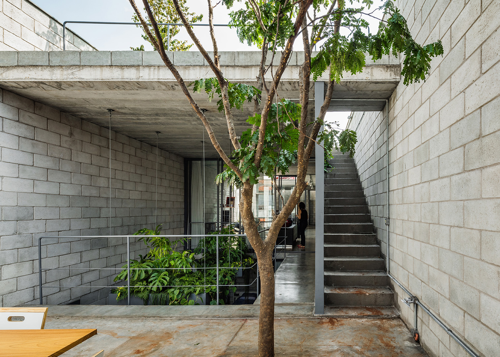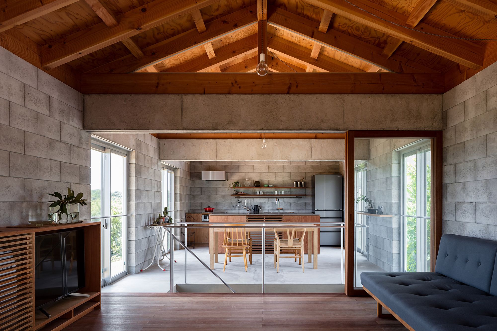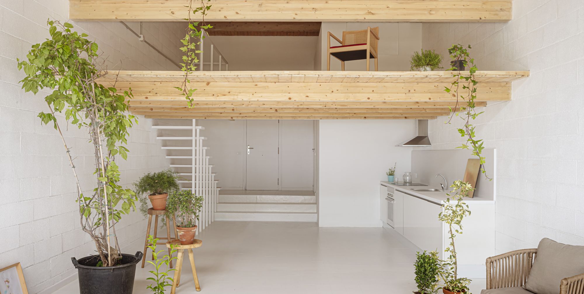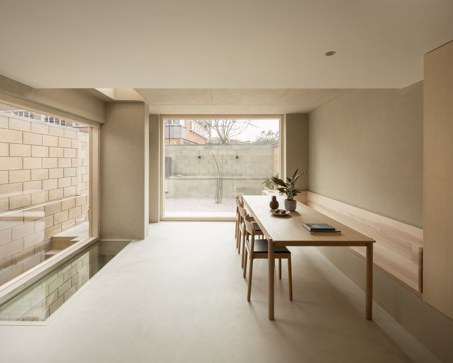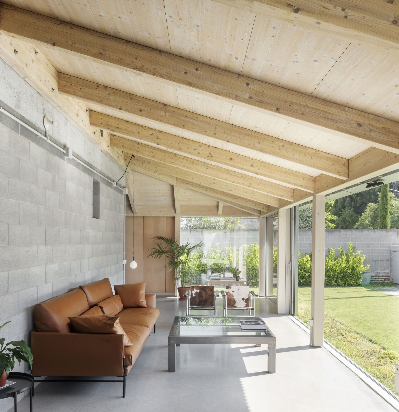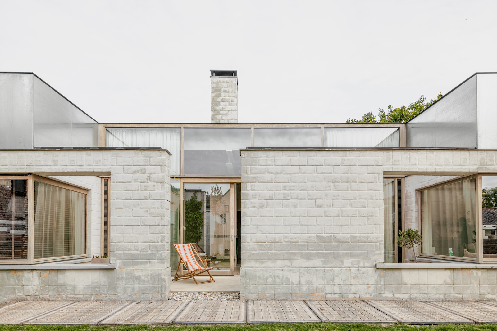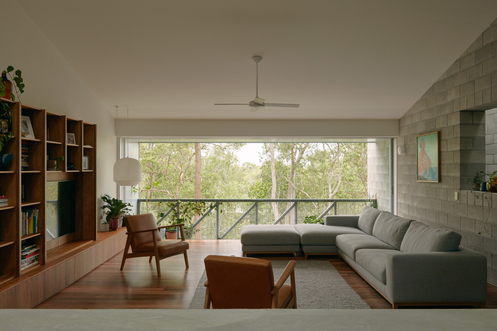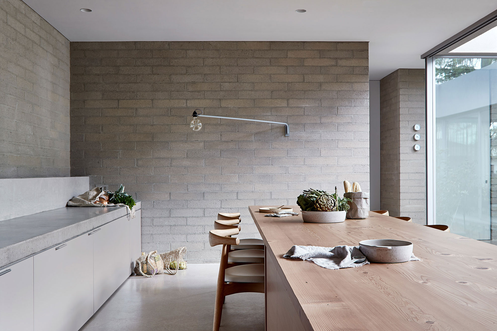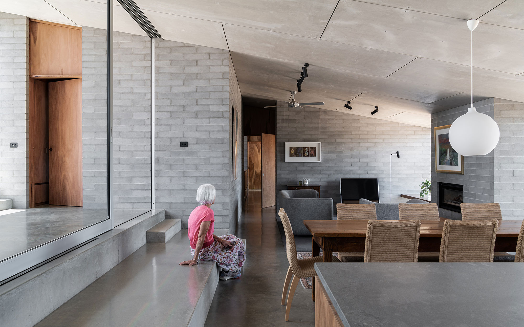Versatile, cost-effective, and aesthetic: exploring remarkable living spaces crafted from cinder blocks.
Minimalist architecture has been on the rise, and concrete block houses are gaining popularity as a unique and energy efficient building material. Concrete block homes, also known as cinder block homes, offer numerous benefits, such as being fire-resistant and a popular choice in Florida where termites pose a significant threat to wood frame structures. Incorporating elements such as exterior walls made from concrete masonry units and drywall for interior design, these modern houses showcase the versatility of concrete block construction.
Used in the past mostly in self-build projects and low-cost housing, cinder blocks are now being incorporated into dream home designs, thanks to the ingenuity of award-winning architects. Made from concrete, cinder blocks are hollow and come with different finishes and textures. With talented creatives adopting this material with open arms, cinder block houses now rival architectural designs made with more conventional materials. We have gathered some of the most impressive examples of houses made with cinder blocks. This curated selection includes everything from brutalist houses to creative takes on the mountain cabin typology. Whether designed as urban homes, retreats in nature, or workspaces and studios, these examples all showcase the potential and versatility of cinder blocks as a material that enhances refined architectural projects.
Are cinder block homes cheaper to build?
Cinder block homes can be more cost-effective than traditional wood-framed houses, as the materials used in their construction are often less expensive. Additionally, the labor costs associated with cinder block construction can be lower due to the simplicity and efficiency of the building process. The energy efficiency and low-maintenance nature of cinder block homes can also contribute to long-term savings for homeowners.
How long do cinder block houses last?
Cinder block houses are known for their durability and longevity. With proper maintenance, they can last for several decades or even a century. Their resistance to termites, fire, and extreme weather conditions make them an attractive option for those seeking a long-lasting and low-maintenance home.
What are the drawbacks of cinder block homes?
Despite the numerous benefits of cinder block homes, it’s important to acknowledge a few potential downsides. One potential drawback is their aesthetic appeal, as some people find the appearance of concrete blocks less visually appealing than traditional wood or brick. Additionally, cinder block homes can have limited insulation capabilities unless they are properly insulated during construction. This may result in increased energy expenses if not properly managed. Additionally, cinder block homes might offer limited design and layout options compared to alternative building techniques.
Is a cinder block house cheaper than wood?
In many cases, cinder block houses can be cheaper to build than wood-framed homes, due to the lower material and labor costs associated with concrete block construction. However, it is essential to consider other factors, such as insulation and finishing costs, when comparing the overall expenses of these two types of construction.
What does a cinder block house’s foundation look like?
A cinder block house’s foundation typically consists of a concrete slab or a continuous footing made of reinforced concrete. The cinder blocks are then laid on top of this foundation, creating a strong and stable base for the structure. The foundation is crucial for providing support and ensuring the long-term stability of the home.
What does the typical size of a cinder block home encompass?
The average size of a cinder block house can vary greatly depending on the design and layout preferences of the homeowner. Cinder block homes can range from small, minimalist cabins to large, multi-story dwellings. The versatility of cinder block construction allows for a wide array of sizes and styles to suit different needs and tastes.
What is a cinder block house made from?
A home constructed with cinder blocks primarily employs concrete masonry units (CMUs), which are often known as cinder blocks.These blocks are made from a mixture of cement, water, sand, and aggregates, such as coal ash or crushed stone. The blocks are typically laid in a mortar bed and reinforced with steel bars to create a strong and stable structure. Depending on the design, additional materials like wood, glass, or steel may be used for accents or structural support.
Exploring Noteworthy Cinder Block Houses: A Closer Look
House for Two Artists
An extension designed with cinderblock walls.
Located in Röstånga, Sweden, this contemporary extension complements a more traditional house. Architecture and design practice Förstberg Ling completed House for Two Artists for an industrial designer and an artist. The extension boasts black tar felt siding and cinderblock walls with a white paint finish in the interior. The artist studio also features exposed glulam beans and sixteen skylights that flood the space with natural light. Other details include concrete flooring and oversized, sliding wood doors that allow the clients to move large-scale artworks with ease.
Merricks House
A family retreat built in the countryside near Melbourne.
Aktis Architects designed Merricks House as a sprawling family retreat that maximizes the connection to nature while providing a cozy, shelter-like space to live in away from the urban environment. Located in the countryside but close to Melbourne, Australia, this cinderblock house opens to a serene landscape via glazed walls. Firmly anchored into the site, the building boasts cinderblock walls with a dark gray hue. Windows frame the green surroundings, while skylights welcome an abundance of natural light deep inside the heart of the house. The studio also used concrete blocks for the interiors, pairing the gray material with the warmth of solid wood. Throughout the living spaces, the architecture firm used the same blend of concrete and wood in a poetic dance between contrasting materials.
Bellows House
An unconventional beach house with imaginative details.
Among other cinderblock houses, the Bellows House stands out with an unusual design. Melbourne-based architecture studio Architects EAT designed this second home as a re-interpretation of the classic beach retreat. The house features white cinderblock walls and frustum roofs that give a sculptural look to the building. Inside, the two largest frustum roofs contain reverse step pyramids. Finished in concrete, these striking elements also house skylights at the top. The studio also used concrete blocks, or cinderblocks, in the interior, pairing the material with warm wood in light and darker colors.
Catching Sun House
A house with three courtyards.
Completed by Studioshaw, Catching Sun House has a creative design that optimizes privacy and access to natural light despite the site’s narrow, long shape and proximity to other houses. Located in London, UK, this light cinderblock and black timber home gives a nod to the surrounding Victorian brick houses, while bringing contemporary style to the neighborhood. The architects designed the house with three courtyards that connect to the living spaces through glass sliding doors. Cinderblock walls also appear in the interior, along with concrete floors and wood. Collaborating with local specialized companies and using a durable, low-maintenance material palette along with an air source heat pump, the architects greatly improved this project’s level of sustainability.
House Pynaertkaai
A four-story house in Belgium.
Dierendonckblancke architects designed this house in Ghent, Belgium, as a link between a single-family house and an apartment building. Named House Pynaertkaai, the residence features a white finish on the ground floor and a brick facade on the other three floors. In front of the entrance, there’s a small patio that doubles as bike storage. Inside, the architects used a blend of cinderblocks, raw concrete, and wood. The combination of concrete and utilitarian metal furniture along with the exposed metal pipes give an industrial style to the welcoming and bright living spaces. At the top, a roof terrace allows natural light to illuminate the center of the home.
House of the Woodland
A house with a pyramidal roof.
Designed by Cambridge-based architecture firm WOJR, House of the Woodland in the Berkshires, Massachusetts, takes inspiration from the surrounding nature. The architectural concept focuses on fostering an awareness of the passage of time. Made with cinderblock walls that remain exposed both on the exterior and interior, the house boasts a rich materiality. Four plywood trusses provide support to a pyramidal roof which also features a series of skylights. A concrete floor, generous glazing, and an eclectic décor complete this retreat.
Casas Catalinas
A series of family homes in Argentina.
Named Casas Catalinas, this complex of houses is part of a project that provides living spaces to young families through a state-funded program. Located in Rio Ceballos, Argentina, the houses are away from the city, in a quiet area with views of the Córdoba mountain range. Designed by architectural firm Agustín Lozada and built on a limited budget, these cinderblock houses have minimal detailing. Throughout the living spaces, the studio used glass and hollow cement bricks to create a sense of permeability and transparency. All houses feature cinderblock walls, left exposed, without a stucco finish.
Outpost
An artist’s live/work studio with a sculpture garden.
Located in a remote desert landscape in Idaho, Outpost is the residence and studio of an artist. Seattle-based architectural practice Olson Kundig designed the building with concrete blocks that separate the living spaces – and the protected sculpture garden – from the harsh landscape with extreme temperature variations from one season to the next. Elevated to make the most of the views, the main living spaces open to spectacular vistas of the desert and mountains in the distance. Inside, the studio complemented the cinderblock walls with recycled fir floors, plywood, clay plaster, and Carrara marble.
Barajas House
A concrete home that houses an indoor garden.
Architectural studio Nomic took inspiration from local building traditions in Nayarit, Mexico, to design the contemporary Barajas House. Featuring a simple rectangular form, the house boasts concrete brick walls with a tactile surface. The walls protect the living spaces and a continuous indoor garden that connects different areas. At the heart of the house, a circular opening brings natural light deep into the living spaces. Like other cinderblock houses from our list, this project showcases the potential of concrete with a range of surface finishes and textures.
Casa Martha
A compact house designed with an arched form.
Completed by Mexico City-based architect José Ignacio Vargas of studio Naso, Casa Martha is a reconstruction project. ReConstruir México invited architects to design new houses for families who had lost their homes after an earthquake. This dwelling was specially designed to house two aging parents and their adult children. Shaped like an arch with a concrete block vault, the house has a striking presence in the landscape. As the location is close to a pilgrimage site and to an area popular to tourists, the architect added an extra, rentable bedroom on the third floor, accessible via an external staircase.
Torp
A home with commercial spaces on the lower levels.
Unlike other cinderblock houses from our list, this project also incorporates commercial sections alongside residential spaces. Dierendonckblancke architects designed the building with concrete block walls and generous glazing. The lower three levels, which include a basement floor, house furniture showrooms and storage spaces. The top floor contains the client’s own home, which the studio designed with a warmer material palette. This property also features a terrace with a swimming pool on the ground floor and more terraces upstairs.
Vila Matilde House
A compact house with an indoor garden.
Architecture practice Terra e Tuma Arquitetos Associados designed this compact house in a densely built area of São Paulo, Brazil. The project had a limited budget, with the architects also faced with a series of challenges. Among them, building the entire structure, from foundation to the top floor, in an extremely short time-span. The completed house features an exposed concrete build. To create spaces of relaxation in this busy, bustling neighborhood, the studio created an indoor courtyard with lush greenery. The ground floor contains a living room, bathroom, bedroom, and kitchen which open to the courtyard. The second floor houses a guest room and a rooftop garden.
Mipibu House
An urban house with indoor gardens and patios.
Another cinderblock house designed by Terra e Tuma Arquitetos Associados, Mipibu House makes the most of a narrow and compact plot of land in São Paulo, Brazil. The architects designed the dwelling with indoor gardens and patios that are filled with lush plants. One terrace houses a dining area and a planted tree, which grows up to the rooftop terrace. Apart from cinderblocks, the team also used richly colored solid wood, steel, and glass. Arranged around a courtyard that opens to the sky, the living spaces are bright and always connected to each other and to the gardens.
House of Joy
A weekend home built in a national park.
Built in the Ise-Shima National Park, Japan, the House of Joy is a weekend home that immerses residents in a gorgeous seaside landscape. Architecture studio KKAA YTAA placed the two-story building on top of a hilly site that faces the sea. Like other cinderblock houses from our curated list, this one has a gorgeous texture and rhythmic pattern created by the individual blocks. The team used a combination of concrete and wood for the interiors, with the timber ceiling also boasting exposed beams. Downstairs, the bathroom opens to the landscape through sliding glass doors, while upstairs, the dining area opens to a covered terrace.
Beach House
An airy house that opens to beach views.
A former office, this building was converted by Roman Izquierdo into an airy house. The site provides access to gorgeous views of the surrounding pine trees and the Gavà Mar beach in Spain. To create a bright interior, the team painted the cinderblock walls white, along with the floor. Cross-laminated fir beams and the tongue-and-groove ceiling boards add warmth to the space. Designed with an open-plan layout, this house features a sculptural staircase that links the double-height ground floor to the mezzanine. The living room boasts a high ceiling and doubles as an indoor garden that opens to a small balcony with sea views.
Spitalfield House
A renovated four-story house.
Common Ground Workshop renovated a four-story terraced house in London, creating bright and welcoming living spaces for a young family. The studio also finished an existing extension and redesigned the basement level. Concrete brick walls complement smooth and rugged concrete floors and finishes. A striking, blackened metal staircase links the floors. Apart from enhancing the materiality of the living spaces, the cinderblock walls help to control the indoor temperature during summer and winter and also provide excellent acoustic insulation. This house also features front and rear gardens.
House 905
A family house designed with four concentric layers.
Inspired by contemporary Japanese architecture, HARQUITECTES created a family home with an imaginative design. Located in Igualada, Spain, the site presented a series of challenges. Most notably, the proximity of an apartment tower and the lack of greenery. The residence has an unusual, onion-like design with four layers arranged in a concentric pattern, with a two-story concrete block placed at the center. An opaque fence shields the house from the neighboring residences and creates a private courtyard and garden. The team left the concrete blocks with a raw finish in the continuous gallery that surrounds the central module, but painted them white in the rooms.
House C-VL
A 1960s bungalow, renovated into a modern home.
Graux & Baeyens Architecten completed the renovation and complete redesign of a 1960s bungalow in De Haan, on the northern coast of Belgium. Stripping the interiors to their skeleton revealed a square floor plan which the architects used as a source of inspiration for the design. The redesigned house features a series of three square wings, each with a white concrete cross that provides structural support and also becomes a centerpiece in each room. A new wall built on the outlines of the original building creates a patio. The living room features a glass wall that opens to the terrace. The fireplace features concrete elements that provide room for sitting or playing.
Mt Coot-Tha House
A concrete home built in a eucalyptus forest.
Named Mt Coot-Tha House, this residence on the outskirts of Brisbane, Australia, was designed by architecture practice Nielsen Jenkins for a family member of one of the studio’s co-founders. The site’s distinctive features, from the steep slope of the plot to the bushfire exposure, informed the design and the material palette of the house. Built with cinderblock walls, the home is protected from the elements and the threat of bushfires. Openings connect the interiors to the eucalyptus forest, while a semi-enclosed courtyard with lush greenery brings nature right into the heart of the house. The studio used wood floors and furniture to create a cozy, warm atmosphere within the concrete walls.
Ruxton Rise Residence
A design inspired by mid-century modern homes.
Located in Beaumaris, Victoria, Australia, Ruxton Rise Residence has a simple design that focuses on the essentials and on enriching daily experiences rather than making a style statement. studiofour, a collective of architects and designers, created the house with an understated aesthetic that gives a contemporary nod to the Beaumaris mid-century modern home. The sustainable architectural design features concrete block walls and polished concrete floors as well as natural materials like solid wood. An interior courtyard becomes another room in the house, allowing residents to spend quality time together and with friends.
Albury House
A compact house with two terraces.
Kerstin Thompson Architects (KTA) designed this house in Albury, Australia, with a compact footprint and a robust material palette. Built on a sloping site, the residence features living spaces that follow the topography of the land. Both the northern and the southern sides feature terraces that help to keep the house cool in summer and warm during winter. Cinderblock walls, concrete slabs, and cement sheets make the dwelling both durable and low-maintenance. The stepped interiors feature plywood finishes and furniture as well as windows that frame views of the Huon Hill in the distance. Perforated cement sheet screens, louvers, and sliding glass walls allow the residents to adapt the living spaces to the changing seasons.



