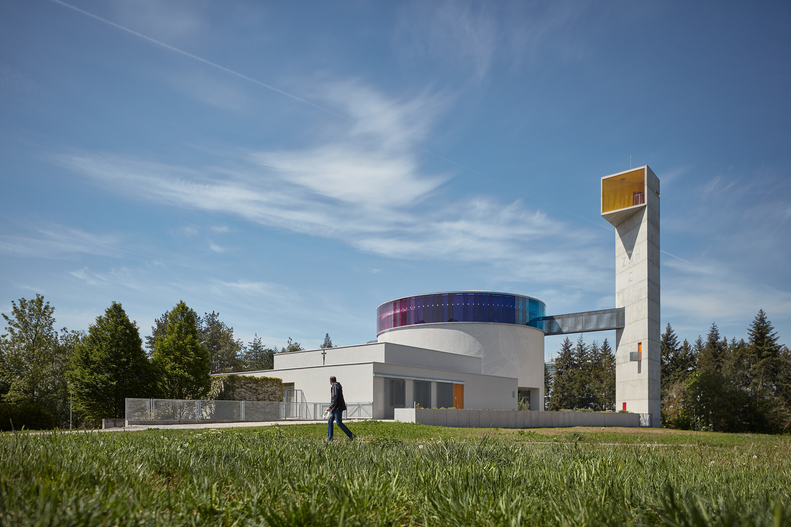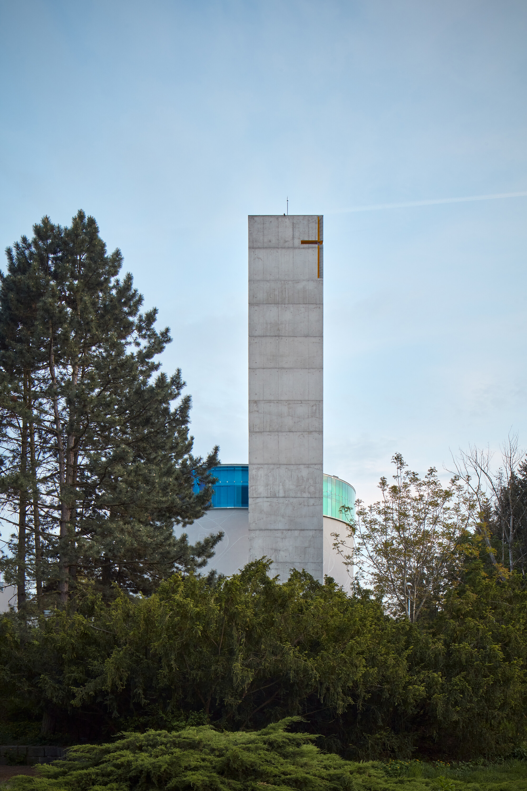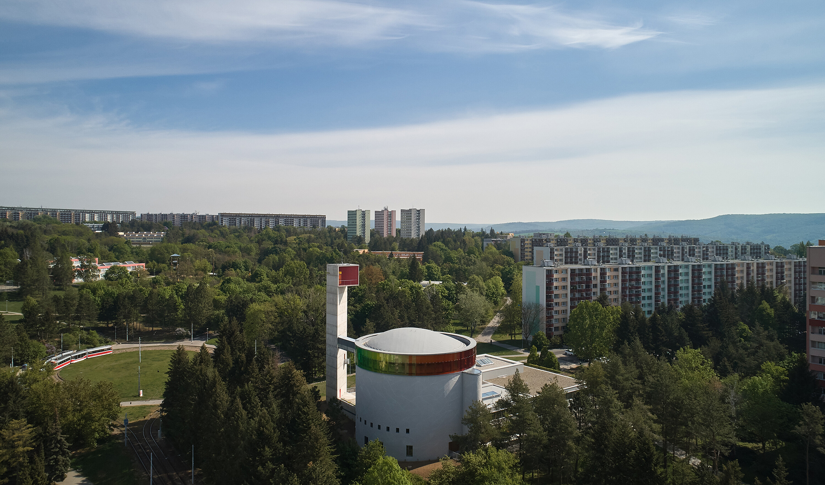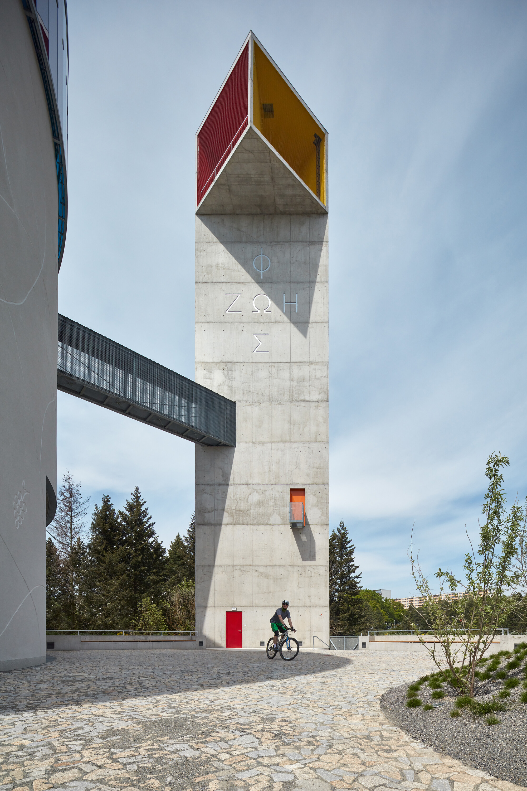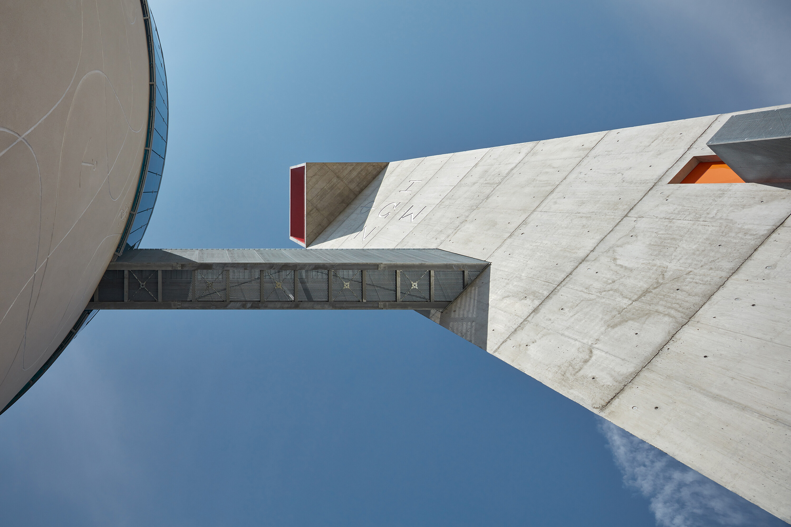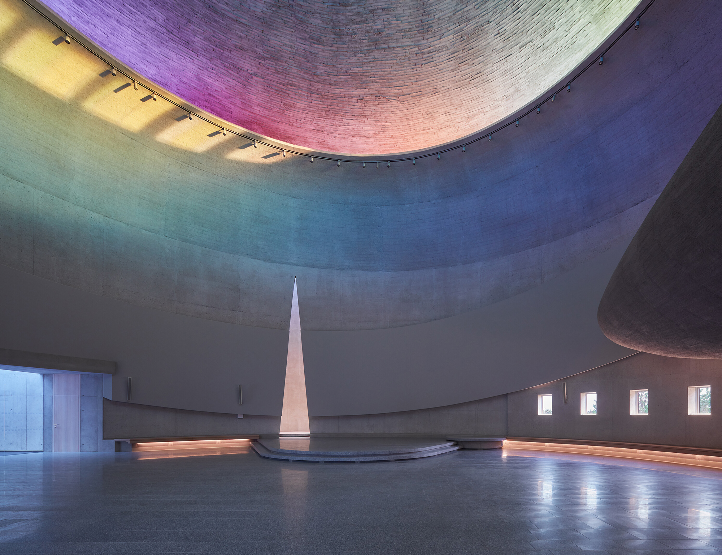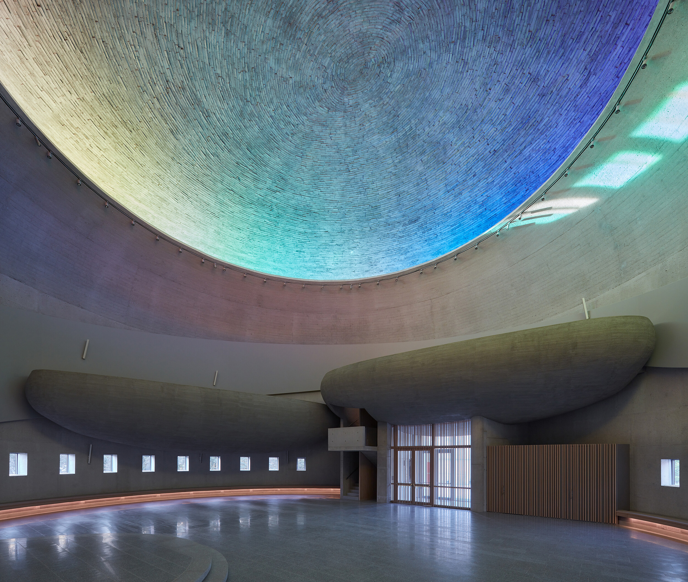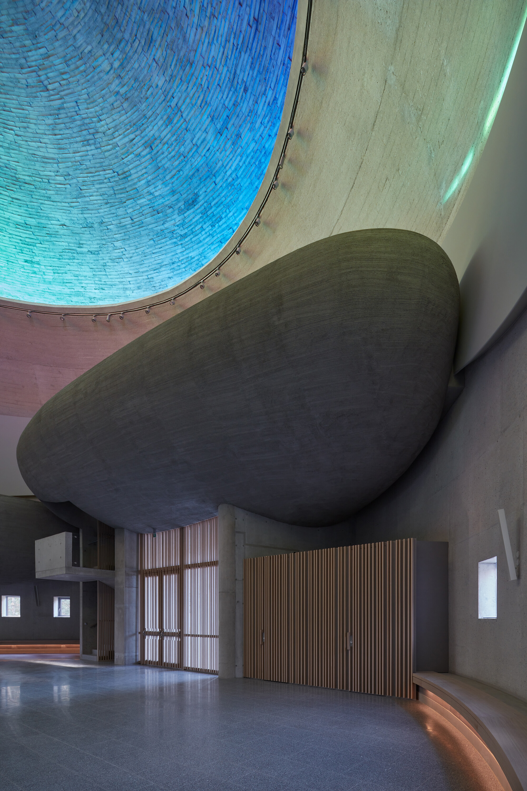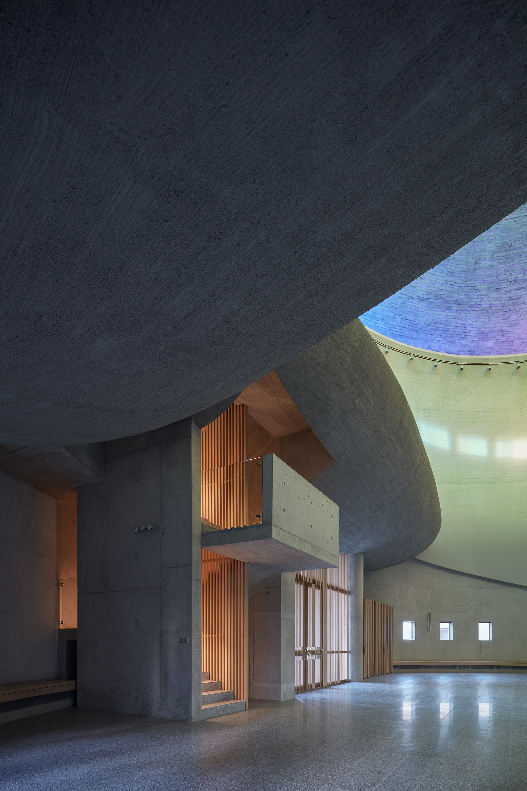A spectacular modern church designed with poetic details full of meaning.
Architect Marek Jan Štěpán first started to contemplate building a church in 1968. For the past 30 years, he has immersed himself in this particular project on and off. His dream of seeing the completed building finally became a reality in 2020. Fully funded by donations and contributions from local parishioners, Church of Beatified Restituta is the first church dedicated to the beatified Maria Restituta who was born about a mile from this location in Lesná, the Czech Republic. Built at the heart of a housing estate at the mouth of Čertova rokle ravine, the new church rises among concrete apartment buildings.
The site features three distinct volumes: the actual church with a rounded form, a triangular tower, and a rectangular spiritual center, the latter designed by Zdeněk Bureš. Every detail of this spectacular Atelier Štěpán project has a deeper meaning. The three volumes have basic geometric forms. The rectangular building represents transience while the shape of the church refers to the circle. A symbol of eternity and heaven, it also refers to liturgy in church. At the top of the round volume, just beneath the roof, a circular row of rectangular windows in vibrant colors creates a heavenly light and color effect that changes throughout the day. A triangular opening in a wall references the tear in the Jerusalem temple curtain.
A minimalist interior filled with tranquility.
Stepping inside Church of Beatified Restituta reveals a stunning and serene space. A wide ledge conceals the windows at the top, which gives the light a soft quality while also reminding of the existence of another world. “On both conscious and unconscious levels, the light in the church represents the existence of the world beyond our physical experience and the existence of God,” explains Marek Štěpán. God’s presence – or touch – also appears translated into the asymmetric dome that boasts wooden planks arranged in a fingerprint-like pattern.
Soft curves and clean lines combine with the cool feel of concrete and the warmth of wood. The minimalist interior aims to provide the feeling of shelter, a haven of tranquility away from the outside world. The diffused light doesn’t create any harsh shadows but enhances the serene atmosphere. Nearby, the tower stands tall as a landmark and anchors the buildings. It features a triangular floor plan and two main openings; the golden one faces the church while the red one acts as a lookout point towards the Brno city center. The inscription FOS ZOE, which means “light and life”, references similar texts found in archaeological digs dating back to the Great Moravia period of 833–c. 907 AD.
While chosen to mirror the surrounding buildings, concrete also has a different purpose here. It reveals the care and effort put in the formwork and in the added textured finishes; naturally, it also complements the colorful elements of the design. Finally, Church of Beatified Restituta is environmentally friendly, as requested by the parishioners. Photographs© BoysPlayNice.



