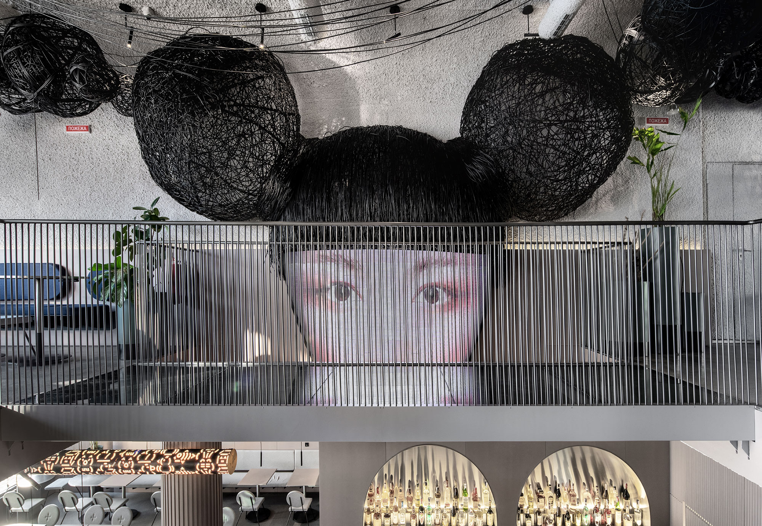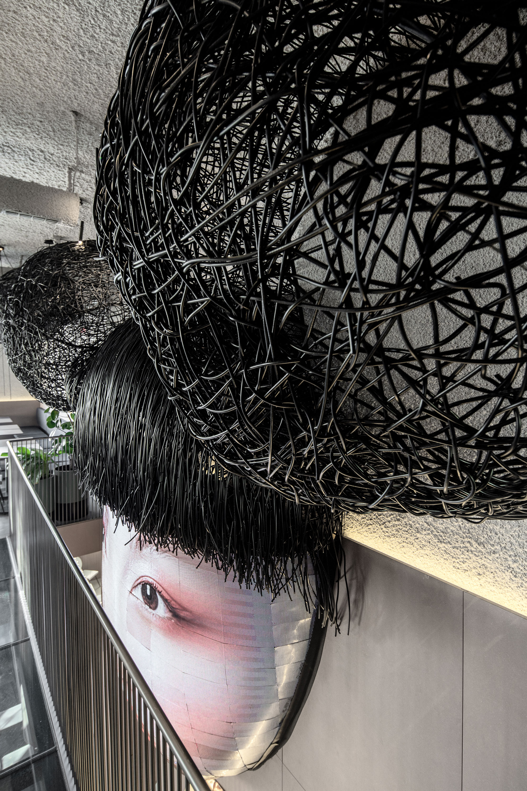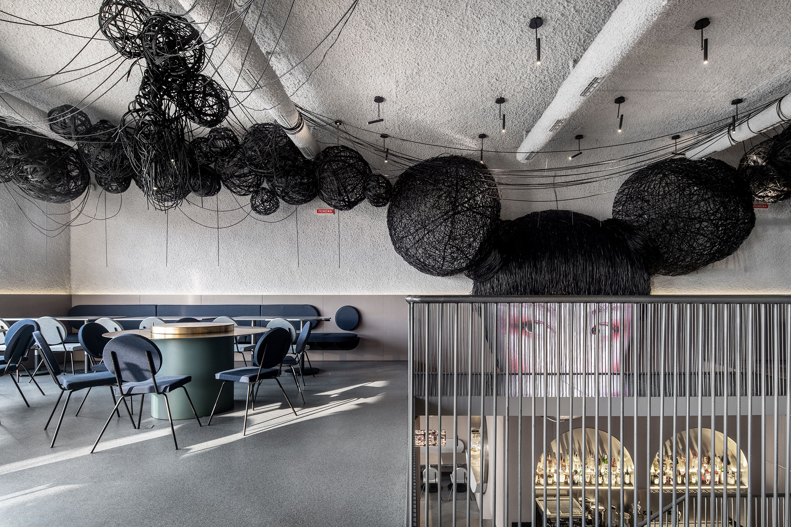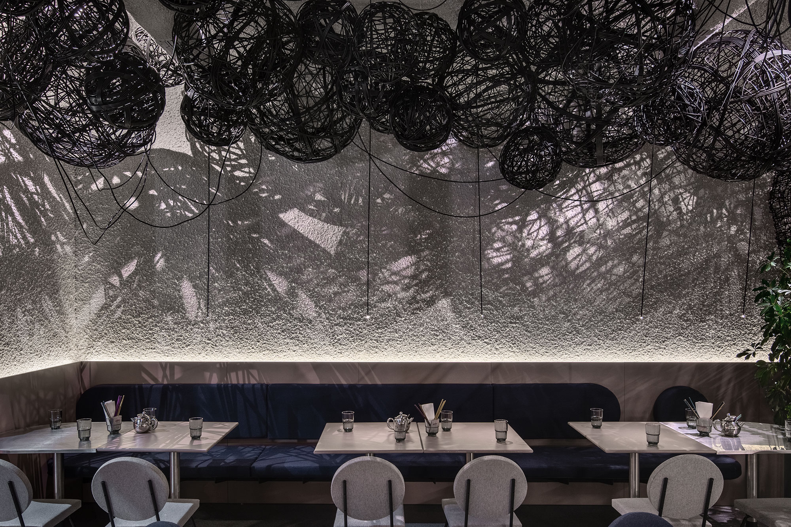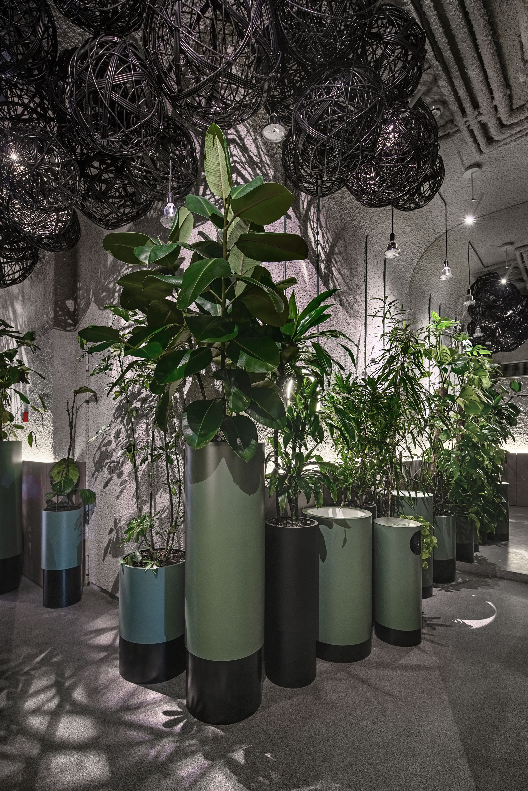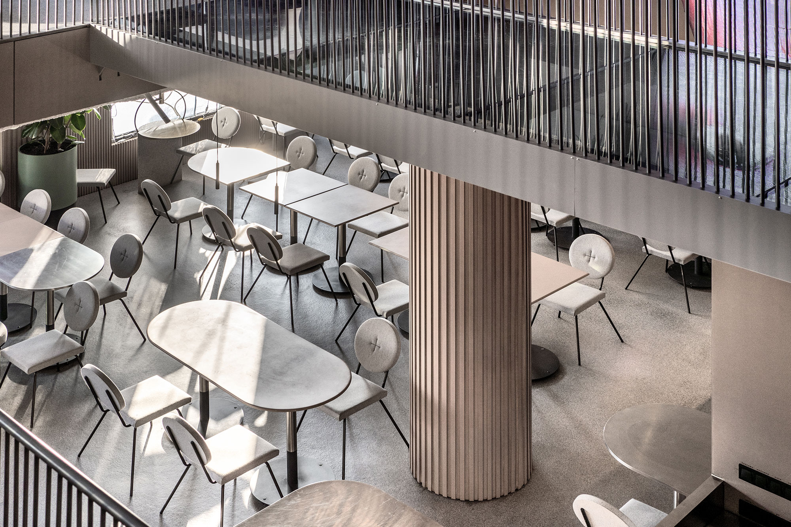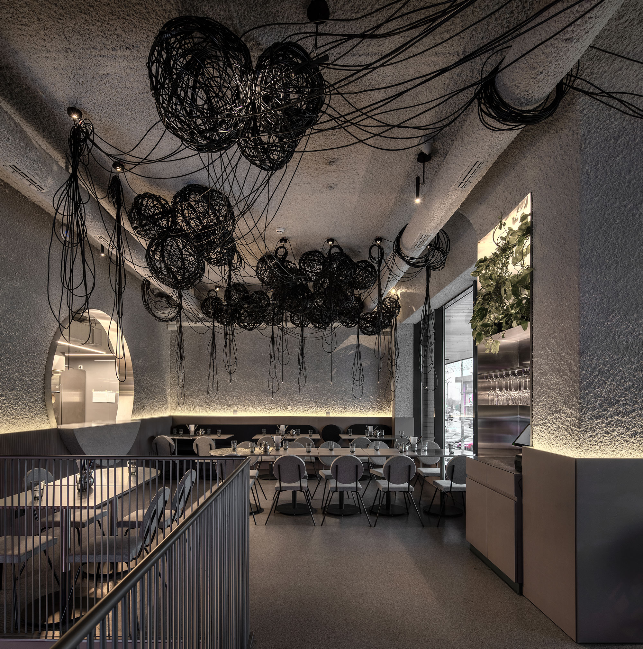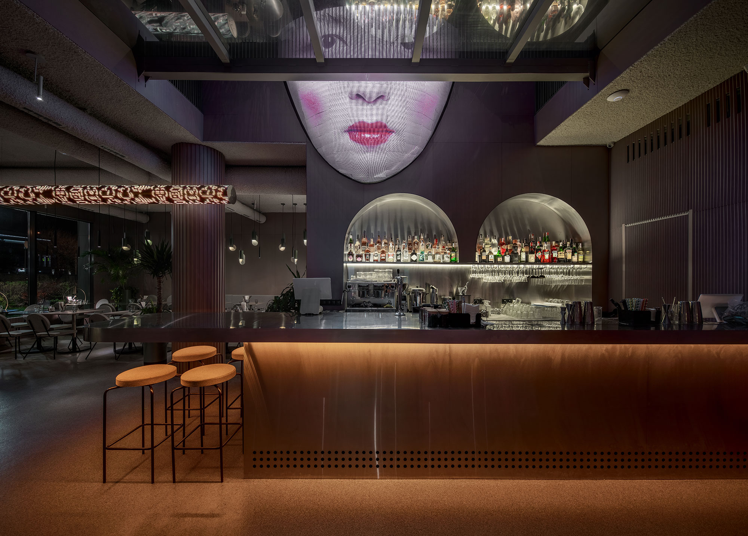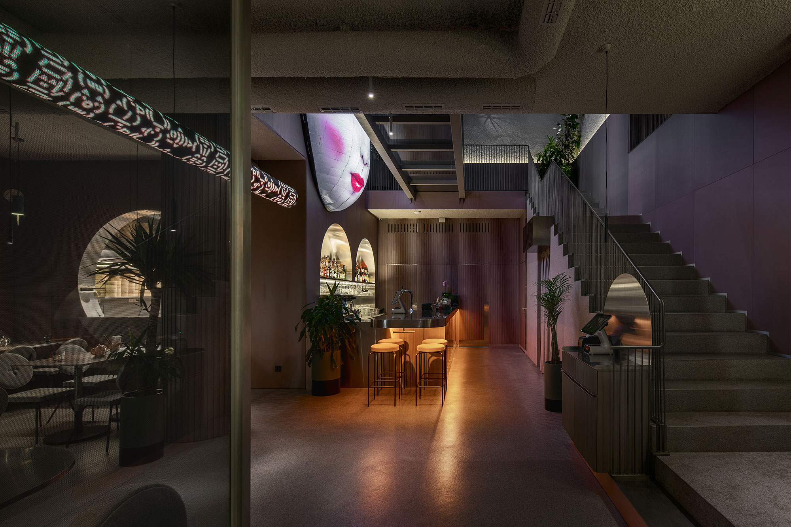A modern Chinese restaurant designed with elegant and whimsy accents that reference urban settings.
Located in Kiev, Ukraine, China Ma is a modern Chinese restaurant that serves Cantonese food. YOD Design Lab completed the interior design of the restaurant, drawing inspiration from urban settings in China and Thailand. The name is a reference to “China mania” and announces to customers that here they’ll indulge in quality food. The menu features eight contemporary Chinese cuisines from the Guangdong province as well 25 rare varieties of tea. Modern and elegant as well as playful and lively, China Ma boasts creative lighting and décor elements. Among them, a media installation on a large, rounded LED screen that welcomes guests with the face of an Asian girl who expresses different emotions.
Black wire sculptures that hang from the ceiling reference the ordered chaos of telecommunication wires intersecting over busy streets. These black forms have small LED lamps on their ends; these lights do not illuminate the tables below but add a whimsy accent to the décor. A glass bridge links two areas on the first floor and also offers guests the perfect opportunity to admire the media installation up close.
The studio also installed a long tube with an inscription pattern. As it reaches from the street deep inside the ground floor, it guides passers-by into the restaurant. The dynamic motif also appears on a narrow panel in the bathroom. Minimalist furniture in shades of gray and dark blue enhances the simple elegance of the space, while lush greenery in large plant pots brings nature inside the light-filled rooms. Photographs© Andriy Bezuglov.



