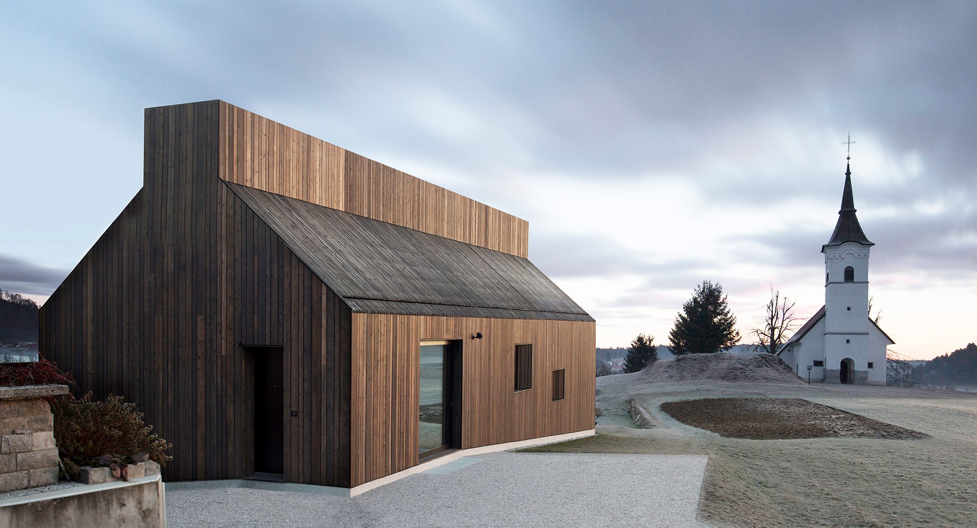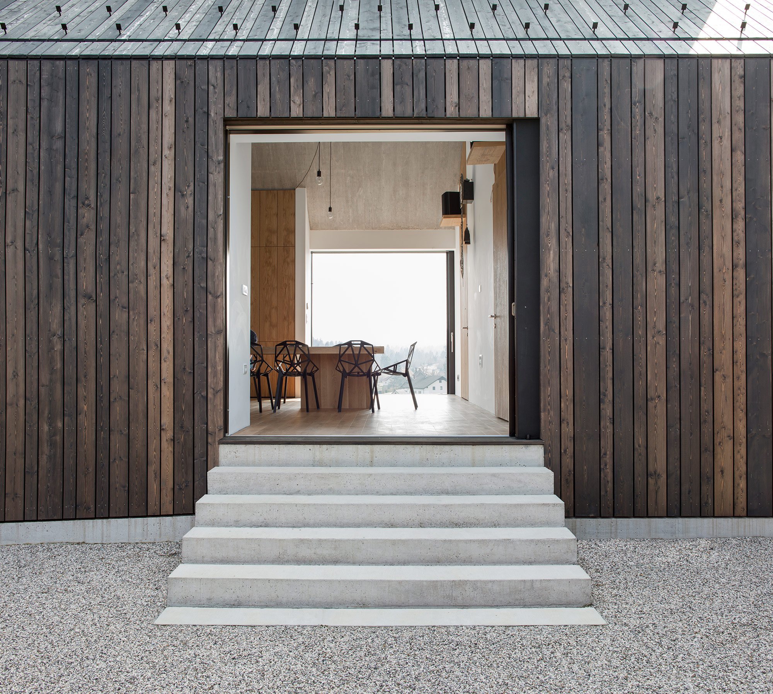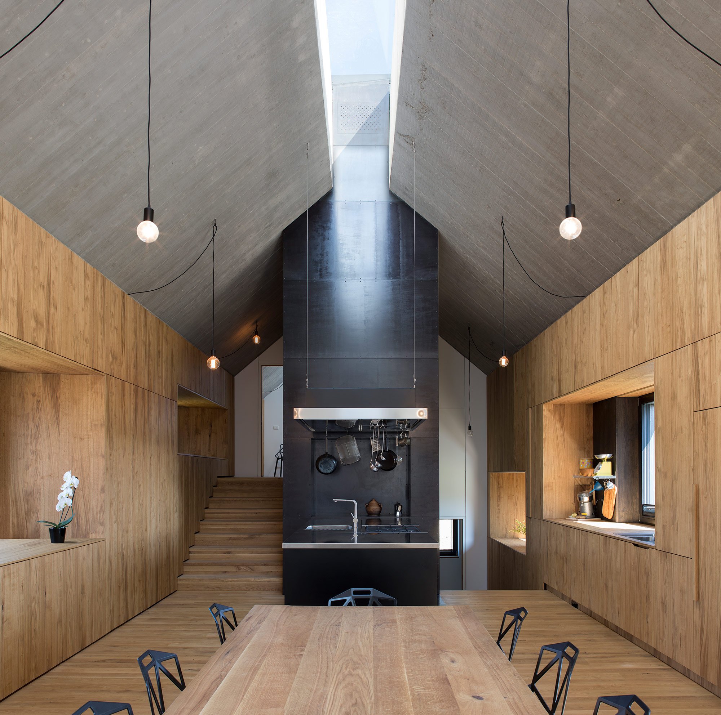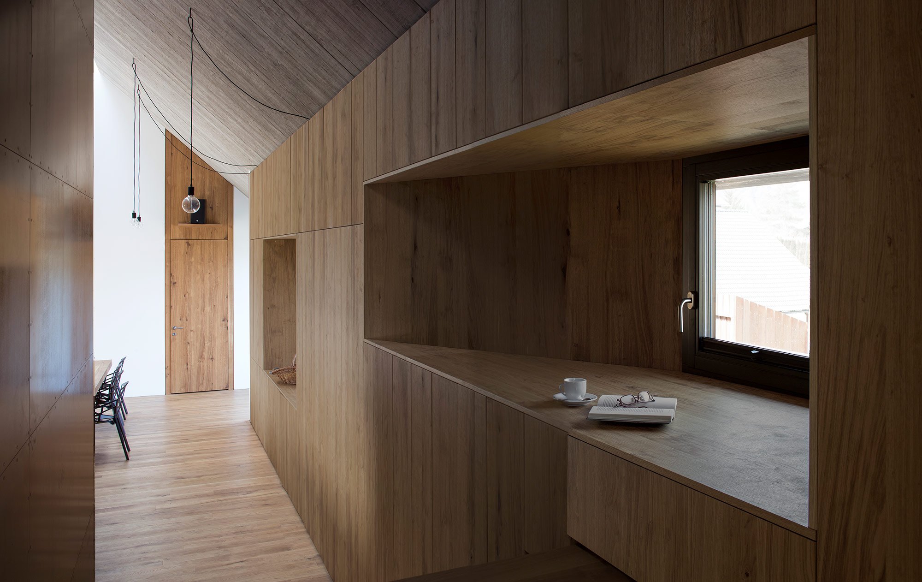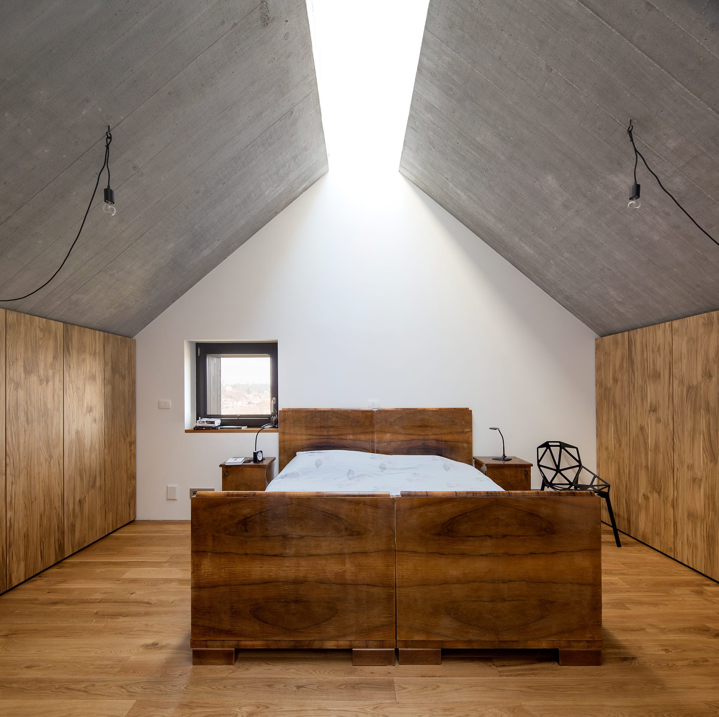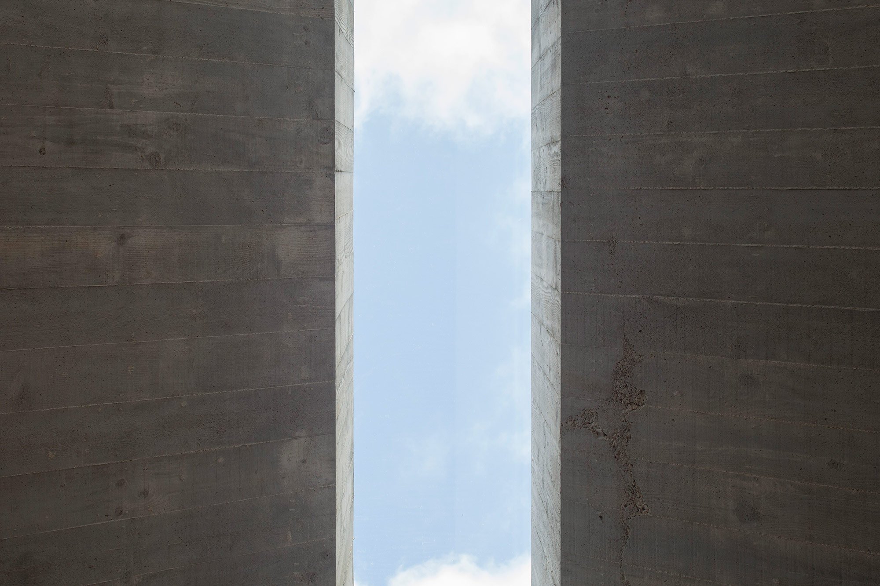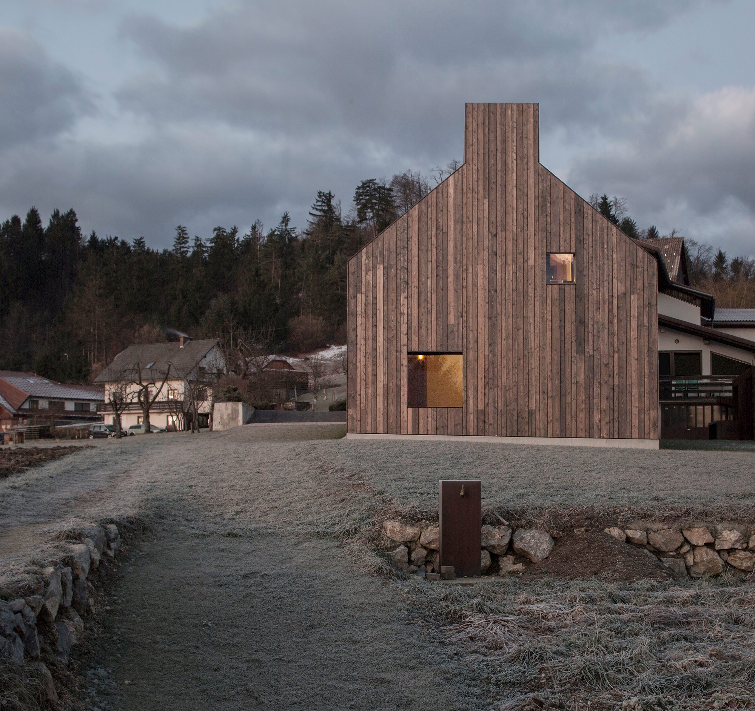Admiring the Chimney House, one immediately notices the distinctive shape and perfectly balanced blend of traditional and contemporary features. This private residence was designed by Dekleva Gregorič Architects. It complements the nearby structures while adding a modern accent to the village thanks to a non-archetypal form. Located alongside a traditional wooden barn and a 16th century church, the house creates a dialogue with both, but in different ways. Since the owners wanted a kitchen that would act as a the heart of the home, for both private and social occasions, the architects used the stove’s chimney as a main feature of the design, with living areas arranged around this central space and a skylight running throughout the whole house, flooding the rooms with natural light.
Thus, the studio created a distinctive dwelling that is truly one-of-a-kind but also mirrors the shape of the church. The facade features oiled larch cladding and a wooden roof, connecting the structure to the old barn. Inside, oiled oak flooring and walls create a warm ambience, while concrete ceilings boasts wooden textures. Windows provide great views towards different areas of the surrounding landscape. Above, the skylight brings the blue sky, white clouds and bright sun right into the living spaces. Photography by Flavio Coddou.



