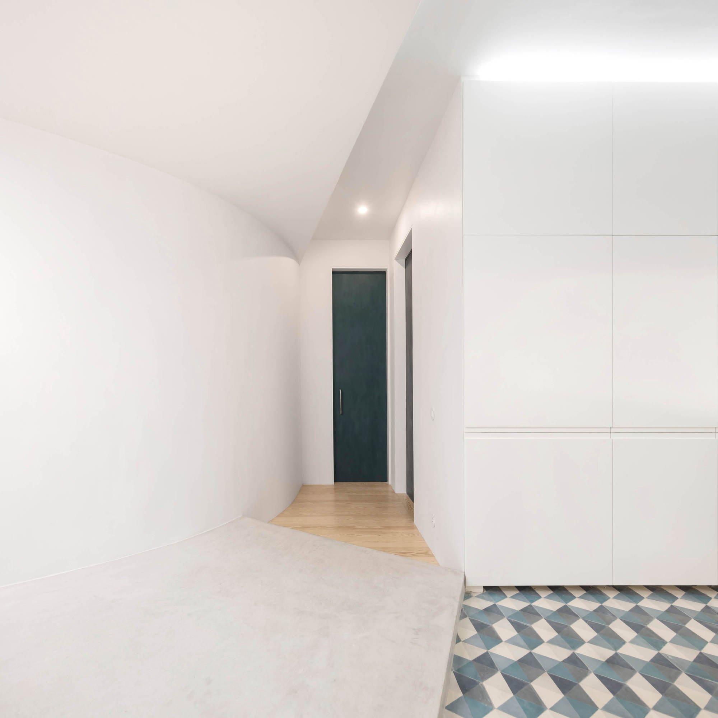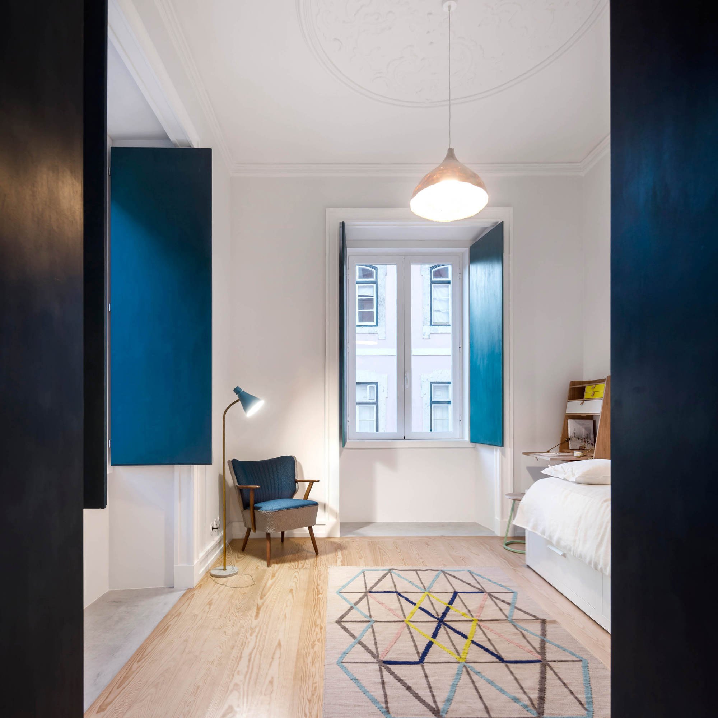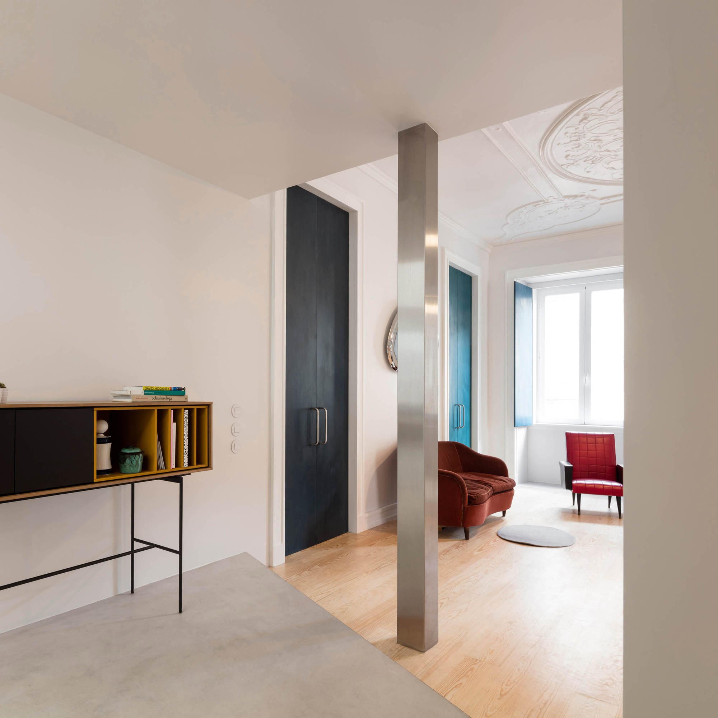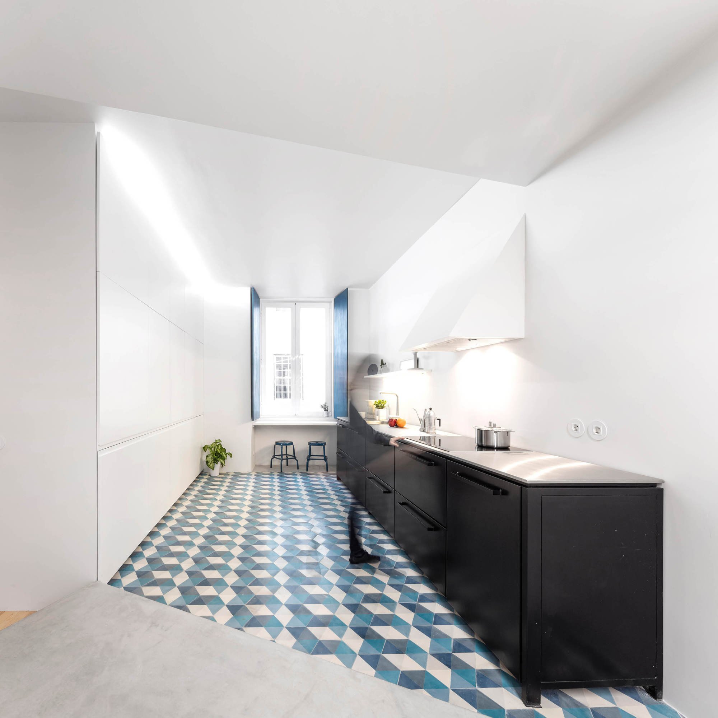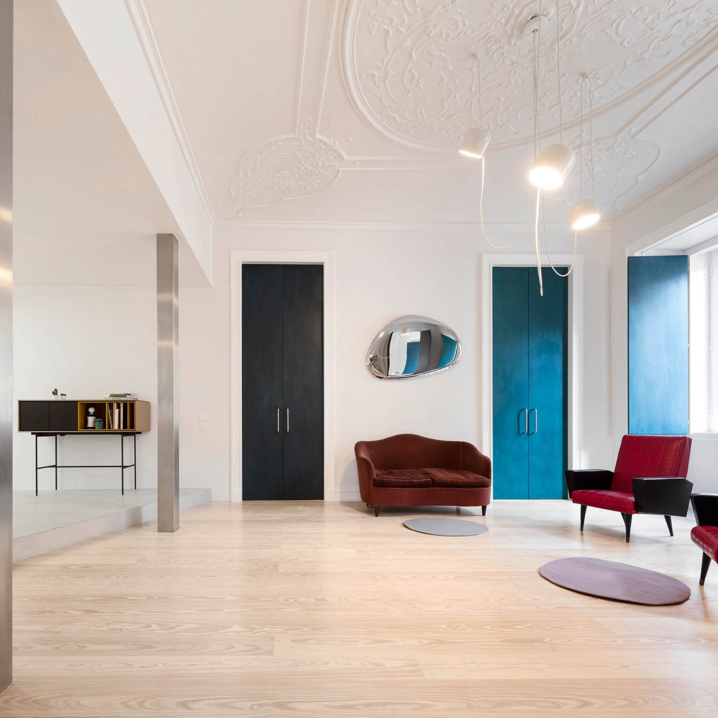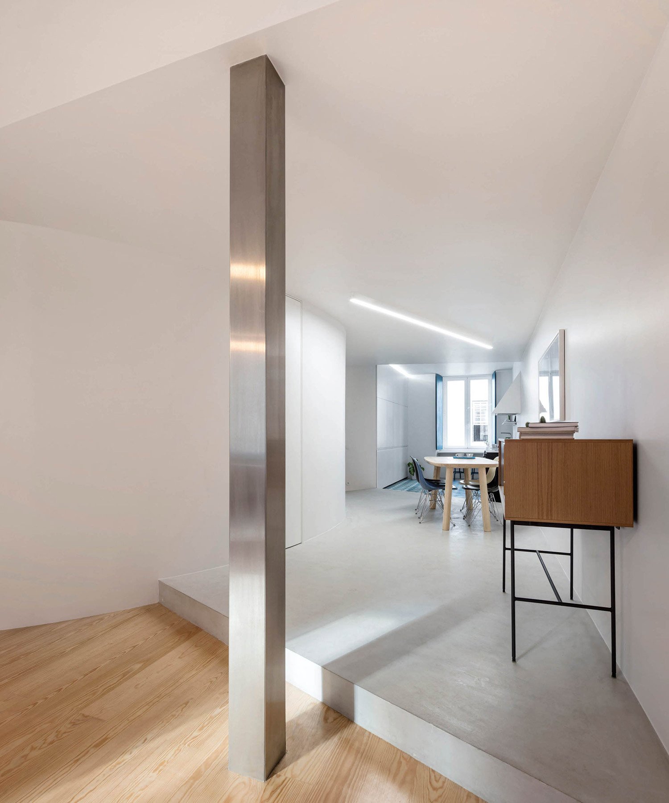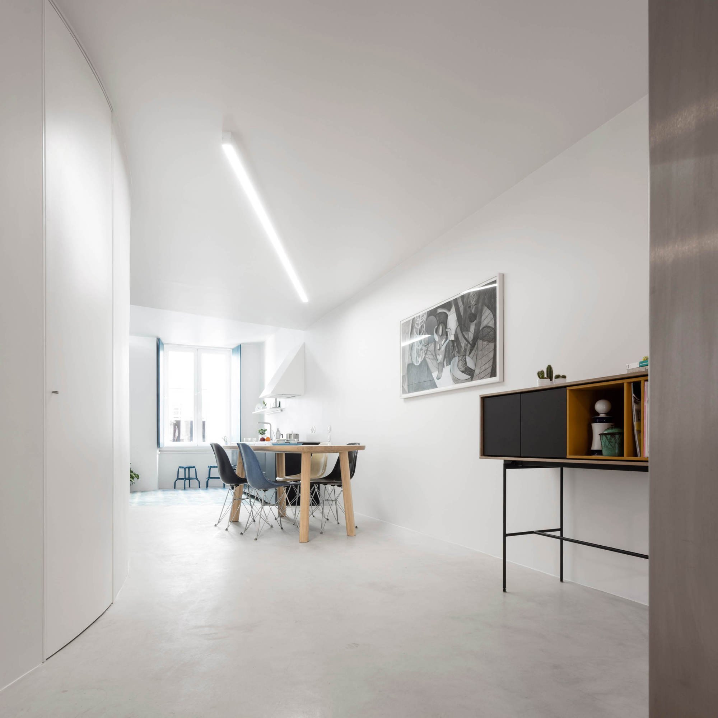When the design team at fala atelier was commissioned to renovate a 19th century apartment in the heart of Lisbon, they found few remnants left of the home’s original character. The years had not been kind to the Chiado apartment, as generations of occupants had suffocated the space with redesigns and interventions totally at odds with its open design; fragmenting the 120 m2 (1300 sqft) flat into 9 segregated spaces. To combat these layers of compartmentalization, fala atelier first took great care to erase the flawed inputs of the previous tenants. Walls were removed and a huge space was reopened in the main public area of the home, allowing sunlight to once again flood the project. But besides simply subtracting, the architects also tactfully added a single new intervention that is more in line with the home’s nature; a large semicircular wall. This new room clusters three bathrooms at the center of the floor plan, freeing up the perimeter of the home to be utilized in bedrooms and the large public space. It also creates an organic movement through this large room, drawing you from the stairs into the apartment, with the kitchen on your left and the dining table in your line of sight. Moving forward, the squeeze around the table creates a nice level of intimacy fit for enjoying a meal as you reach the zenith of the circular wall. But before it begins to feel cramped, the wall begins to recede, opening up to a lovely living room.
The project retains the wonderful original plaster ceilings of the home, with three distinct spaces that aren’t bluntly separated by walls. The original doors and shutters unfortunately could not be saved, but in replacing them the architects fostered a recollection of their lost beauty by commissioning the new doors and shutters be hand painted in divine shades of blue. The tiling of the kitchen furthers this dialogue, as its geometry and color pops against the pristine white of the interior walls. Overall, the renovation of the flat distills the space down to its purest form, connecting an appreciation for the old with an embracement of the new in a way that is true to the nature of the Chaido apartment. Photography by Fernando Guerra / FG+SG



