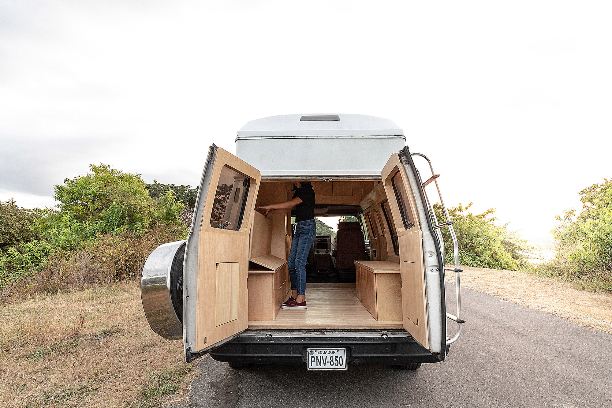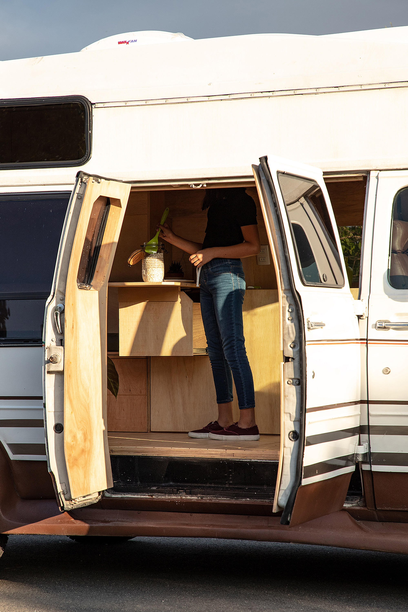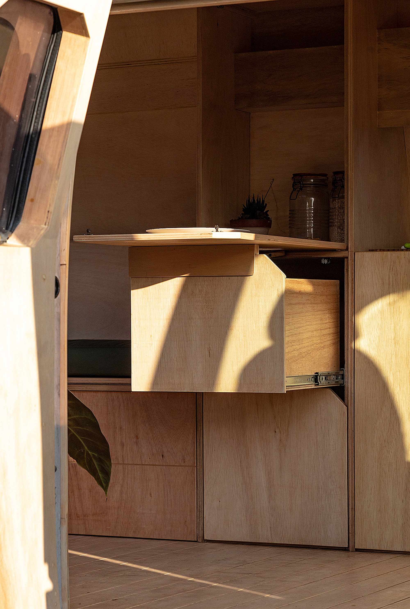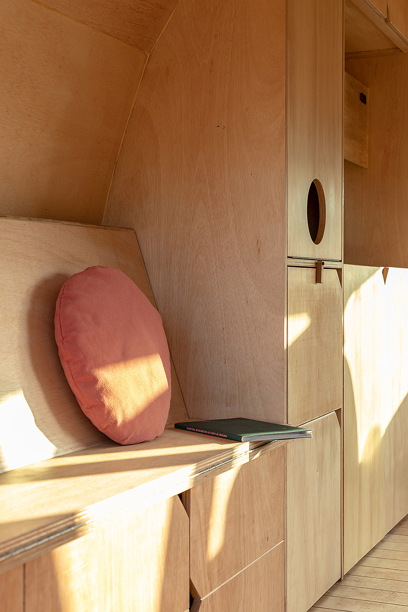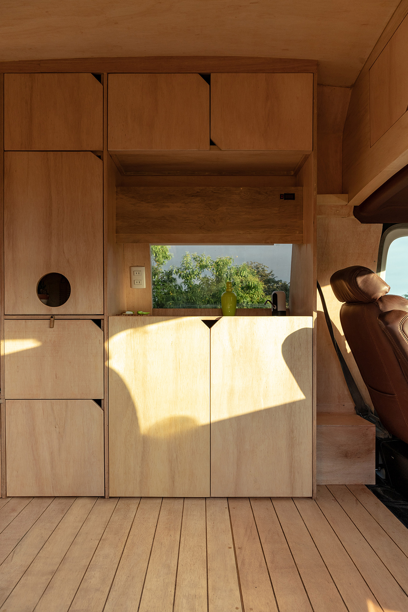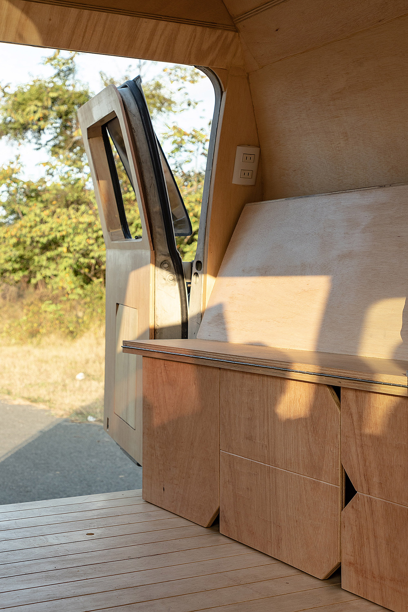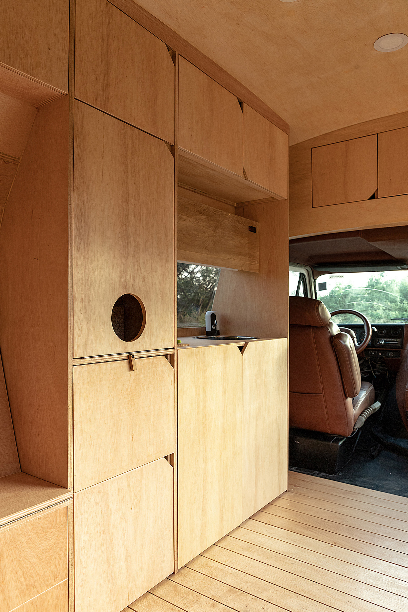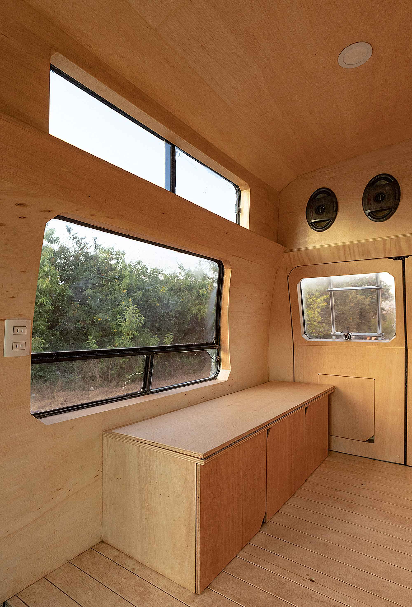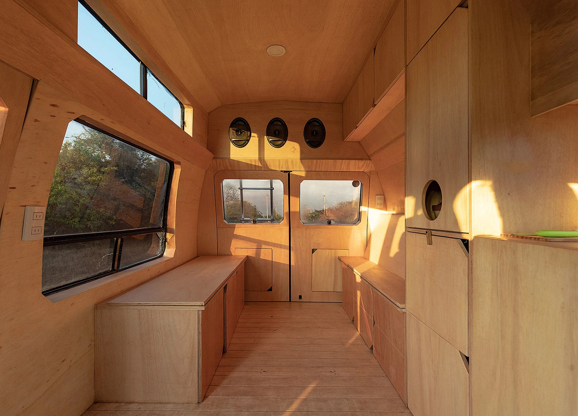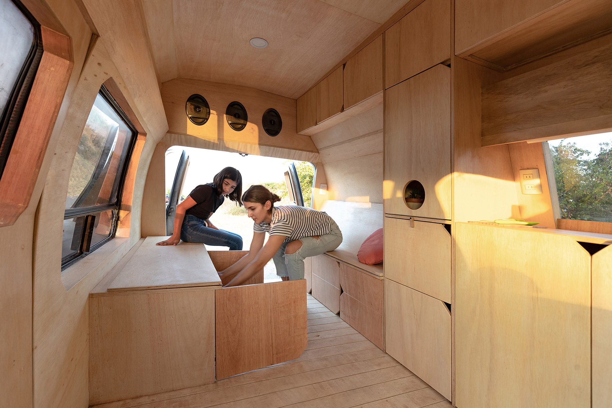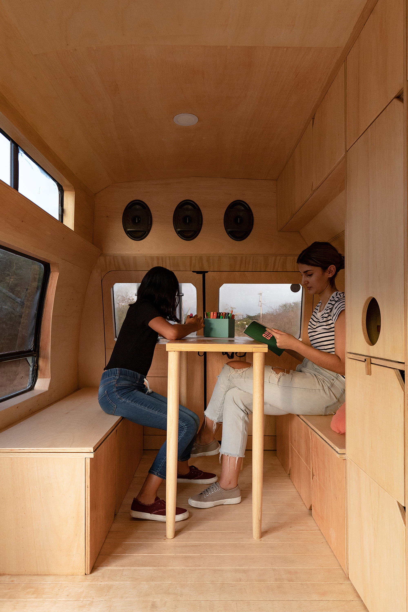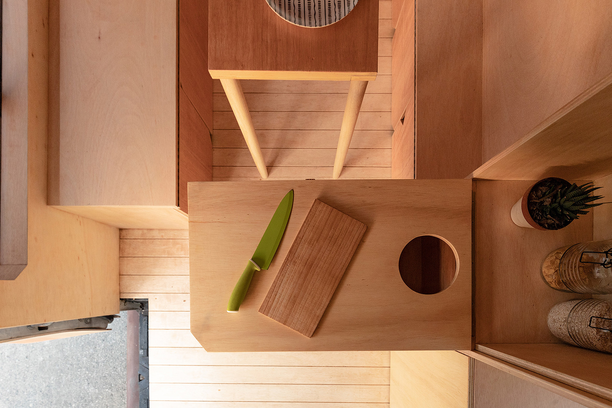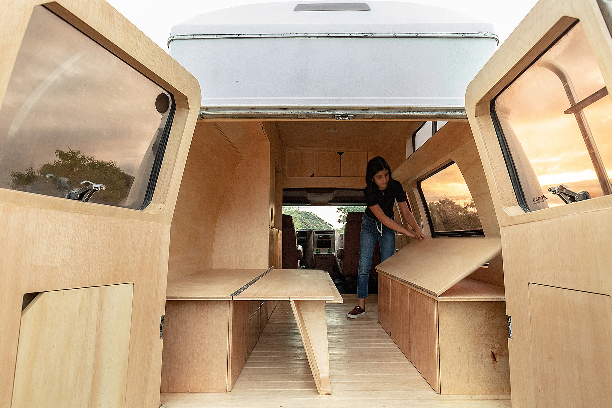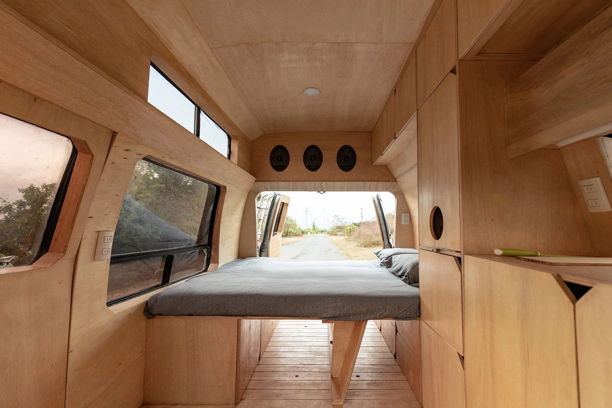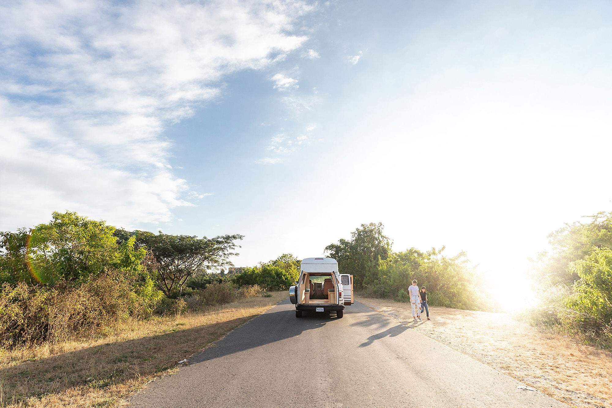A 1990s Chevrolet van transformed into a mobile house.
Completed by Ecuador-based architects Juan Alberto Andrade and María José Váscones, the Dodo Van is a Chevy van conversion project that involved the transformation of a 1993 van into a mobile house. The clients are a couple who travel to work with local communities and to explore new places. As they take only essentials with them, the mobile home had to be simple, practical, and flexible. The Dodo Van’s exterior has remained largely the same, but the interior is completely different. Working with a limited space of five square meters, the architects created a light and airy house-on-wheels. The new interior includes a kitchenette at the front, a lounge and dining area, and a custom mattress.
More Four Wheels
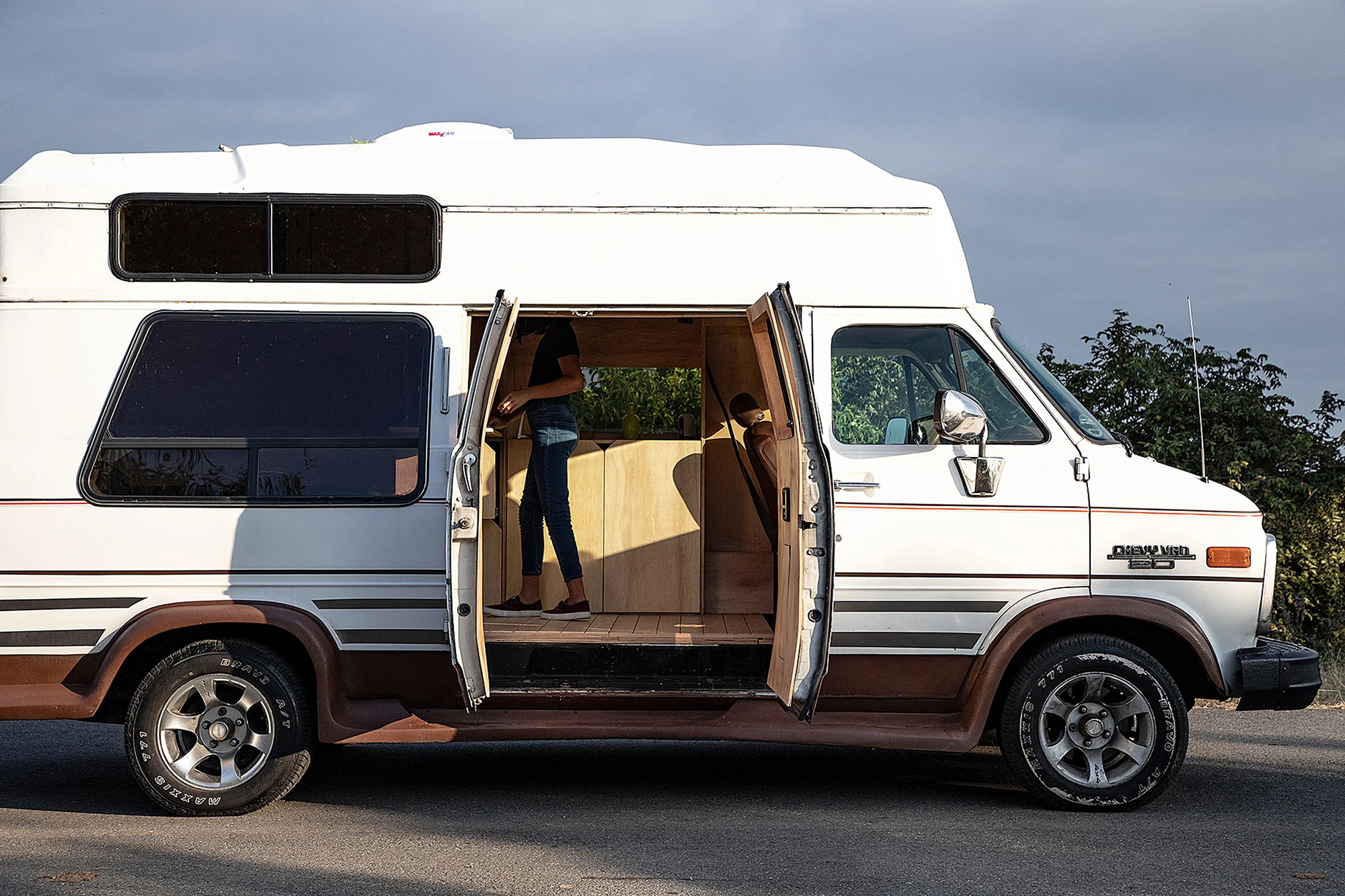
In the kitchen, the team designed compact cabinets and a fold-down door that transforms into a small food prep area. Cut-out sections on doors provide an easy way to open the units quickly. At the back, this Chevy van conversion features two benches with plenty of seating room for 4-6 passengers. Hidden storage areas keep the interior clutter-free while offering a practical solution to store items like the custom-made, folding mattress. The plywood furniture converts into a flat platform for the mattress, effectively transforming the lounge/dining/work space into a bedroom.
The architects also incorporated the service functions into the rear of the front seats for this Chevy van conversion. A battery linked to the car’s alternator and a transformer provides the power, while separate tanks hold clean and used water. Throughout the interior, the architects used plywood of different thicknesses. For example, the walls boast thinner panels but the furniture and flooring feature thick boards. Finally, the monochrome palette and the plywood’s light color give a bright, warm, and welcoming feel to this Chevy van conversion. Photography© JAG Studio.
