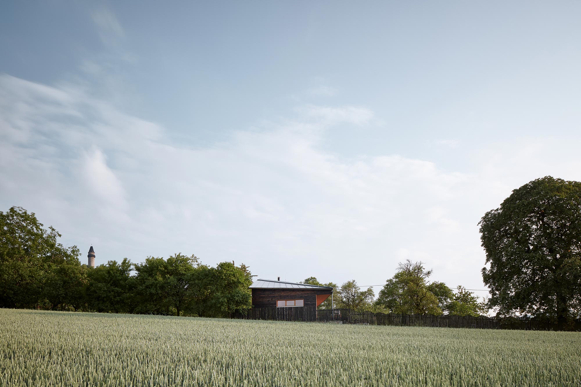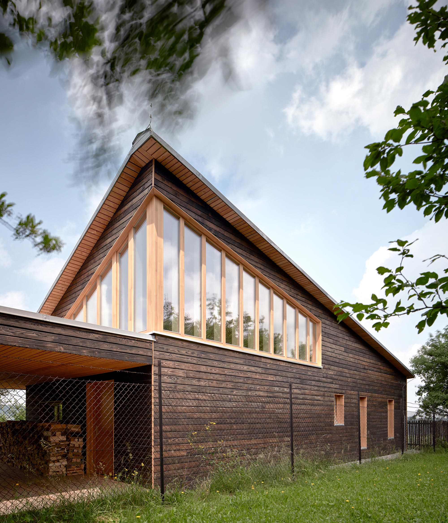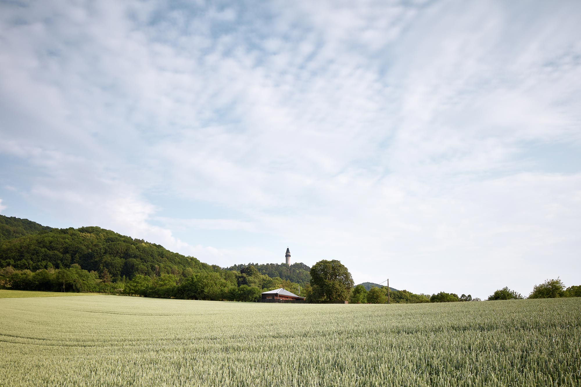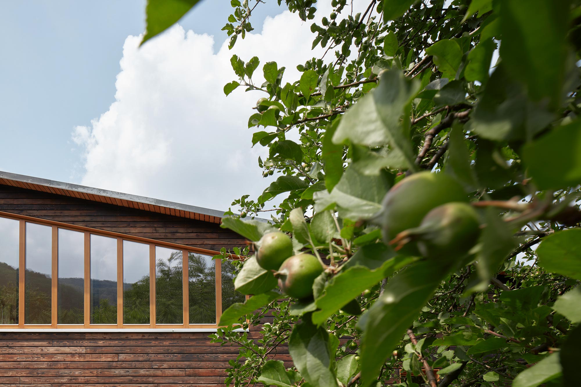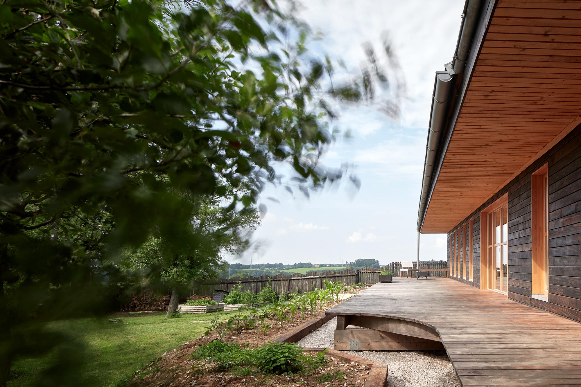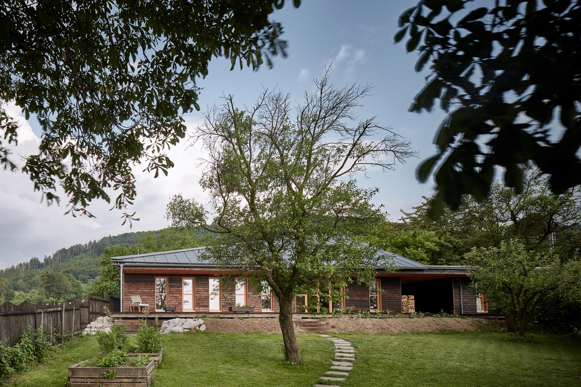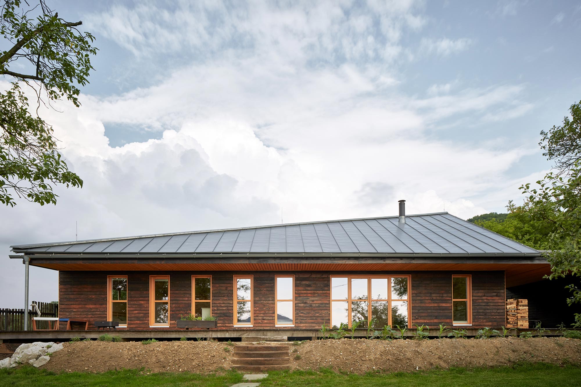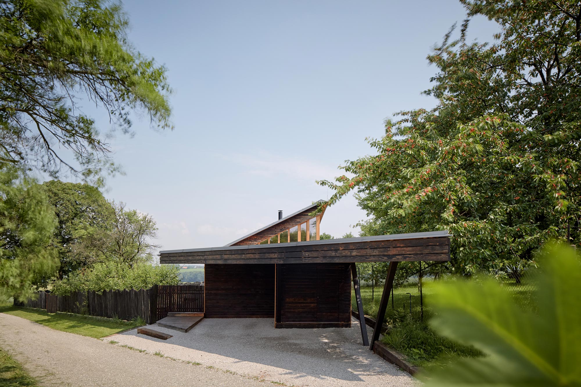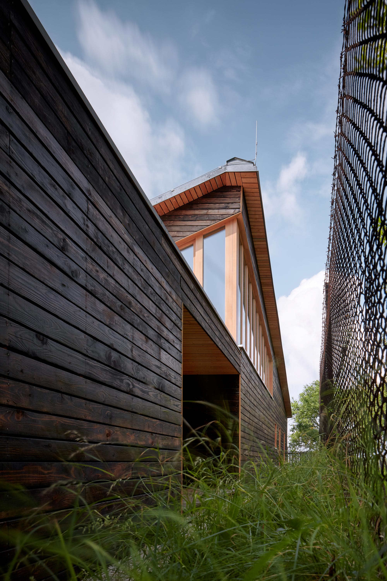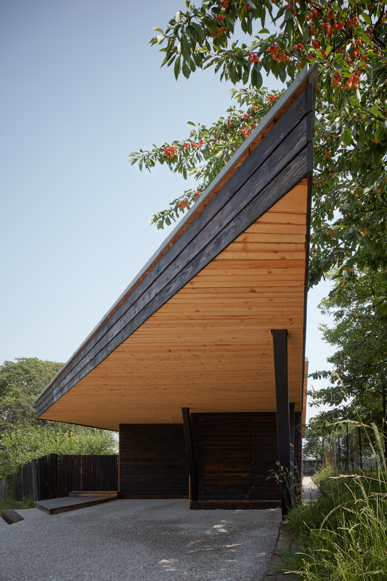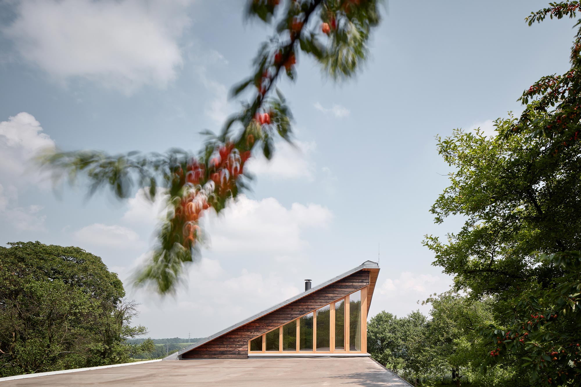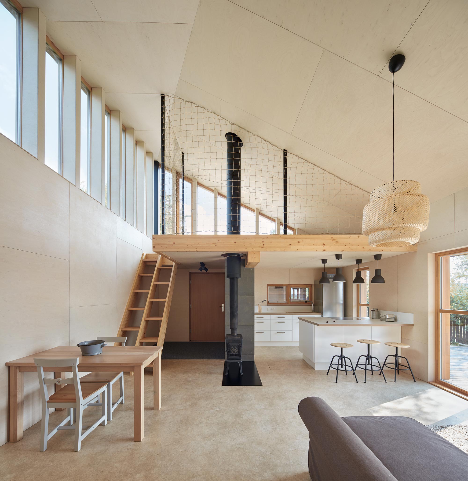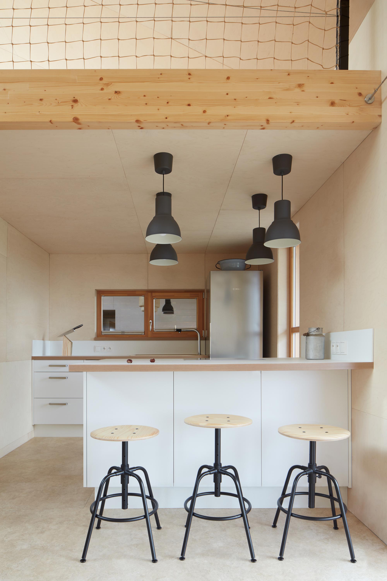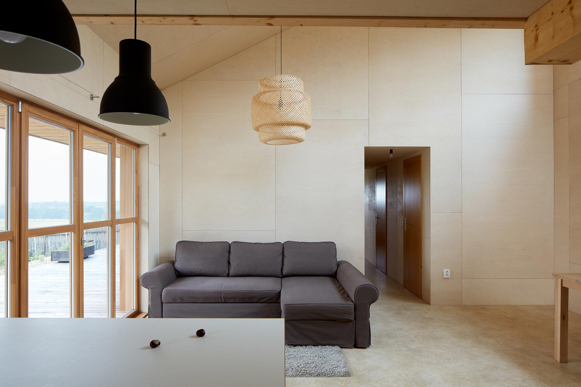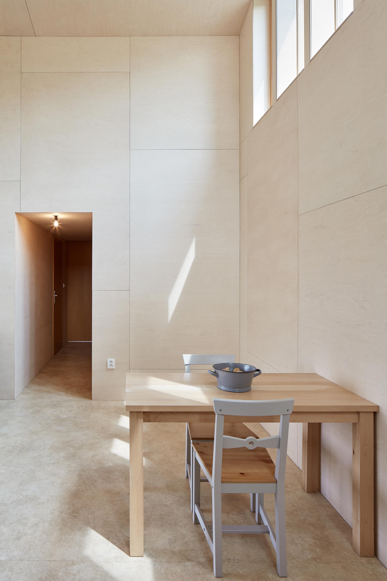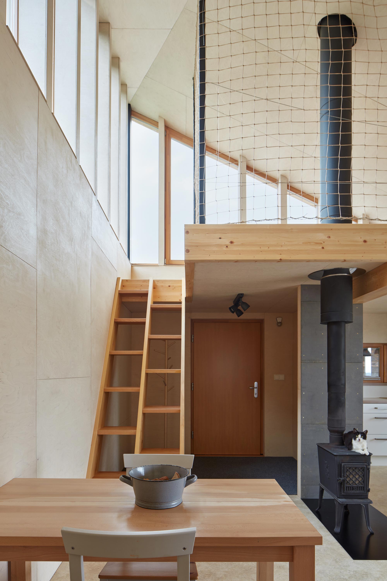A modern rustic house inspired by vernacular architecture.
Designed and built by ValArch studio, Chestnut House is the architecture firm’s first completed project. The dwelling pays homage to the vernacular architecture of Moravian Wallachia as well as to the local context and rural landscape. Located on a small plot of land between Kopřivnice and Štramberk, Czech Republic, the house complements its surroundings and the bucolic setting. The property features an old chestnut tree which provided the name for the project. The location of the tree in the field along with the plot’s orientation and small size influenced the building’s design.
Referencing Wallachian architectural principles, the architects designed the house with a modern rustic aesthetic. At the same time, they also focused on the use of natural materials sourced locally when possible. Chestnut House features dark brown wooden cladding that stands out among the greenery, mirroring the transformation of a sapling into a mature plant. The untreated wood and burnt lining also reference the chestnut tree. ValArch optimized both space and function in the interior.
A vestibule connects the living spaces and a technical area. It features a roof that covers half the terrace, providing a sheltered outdoor space and wood storage space. The open-plan ground floor includes a living room, kitchen, and dining room, while the loft area features a guest bedroom. One the east side, the house has a taller roof to accommodate more bedrooms and a bathroom. Here, the windows provide views of the rural landscape and the Štramberk tower in the distance. In contrast to the dark brown exterior, the interior boasts light surfaces and bright spaces. More than just a charming dwelling, the project celebrates Moravia’s old Wallachian architecture via contemporary design. Photographs© Jakub Skokan and Martin Tůma / BoysPlayNice.



