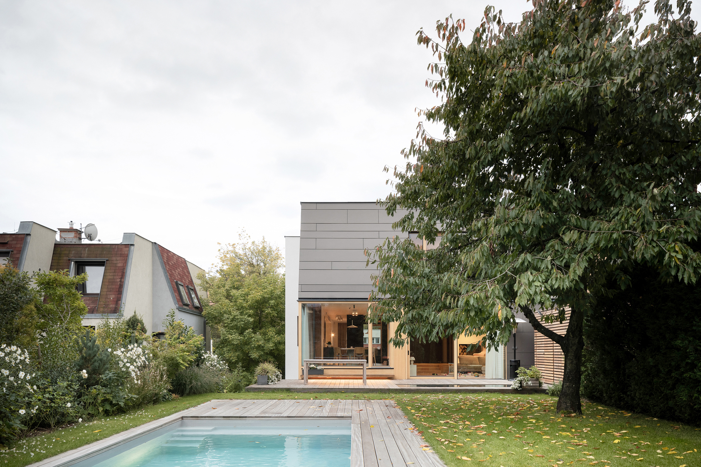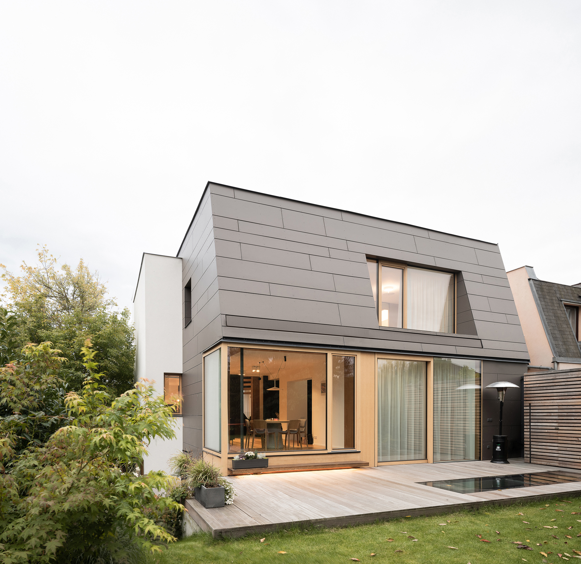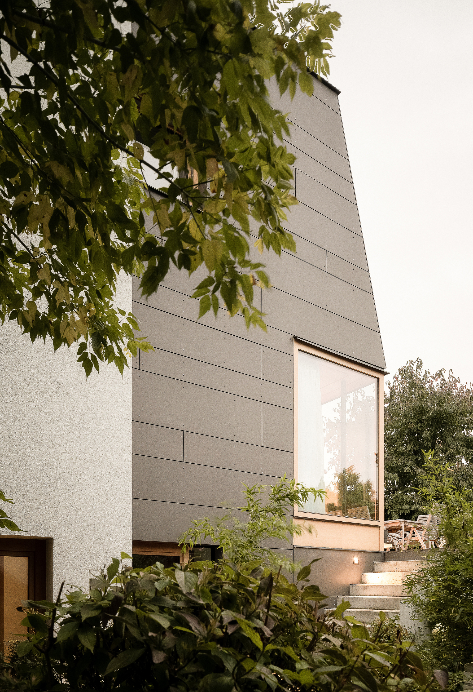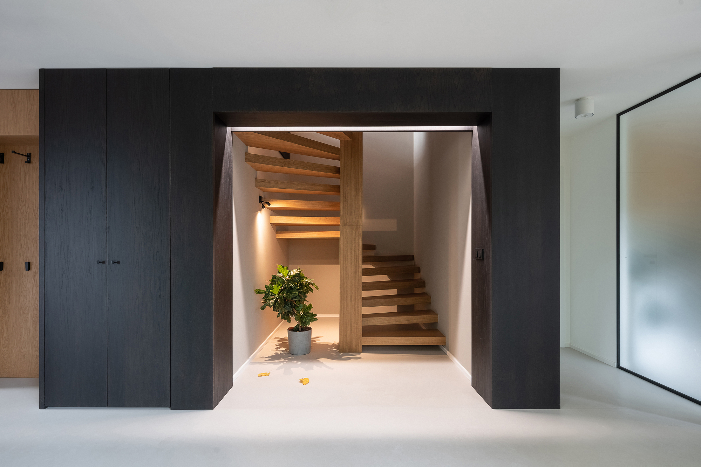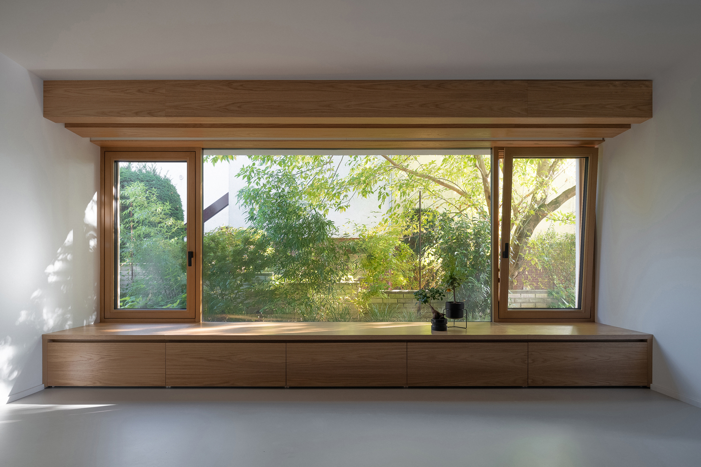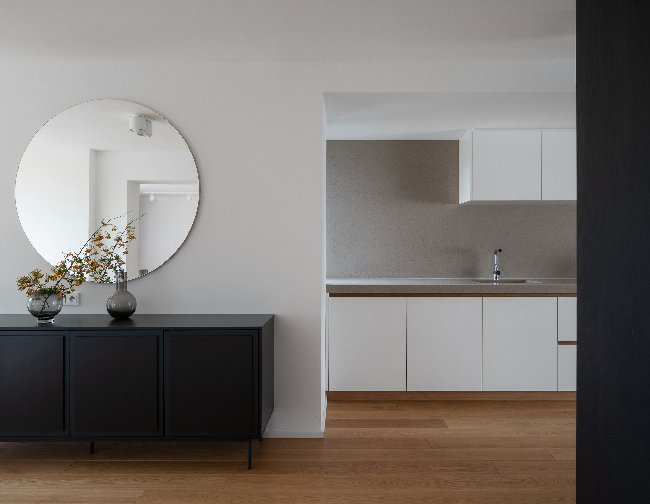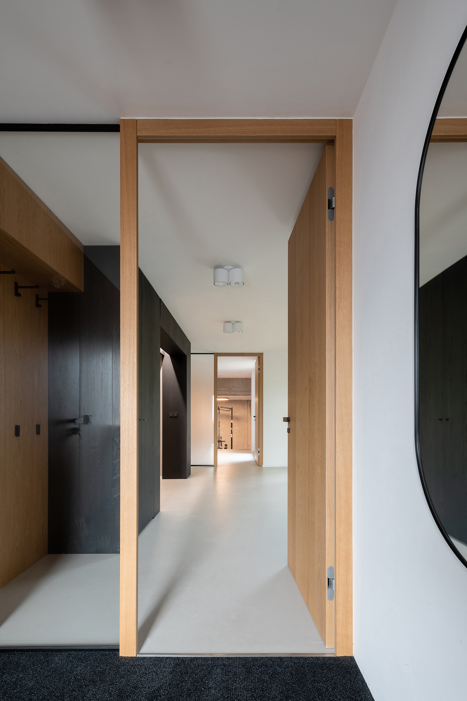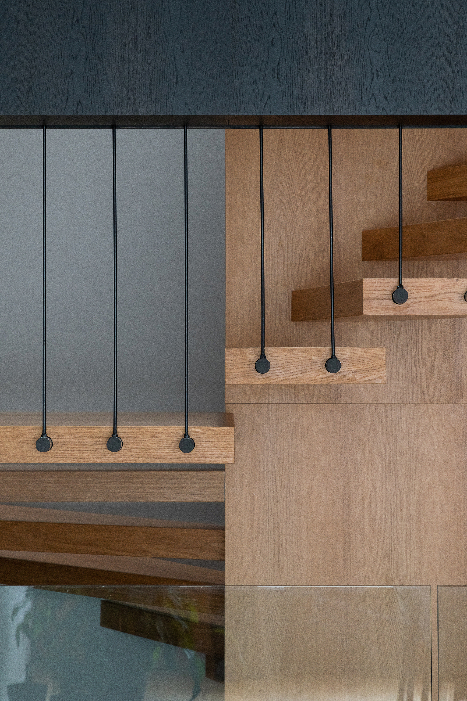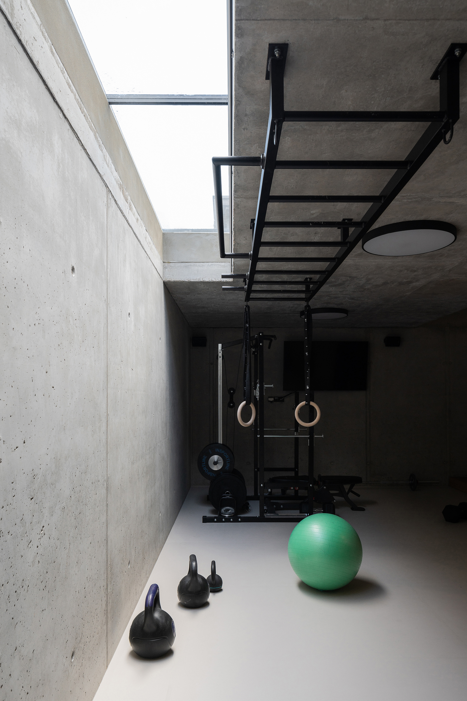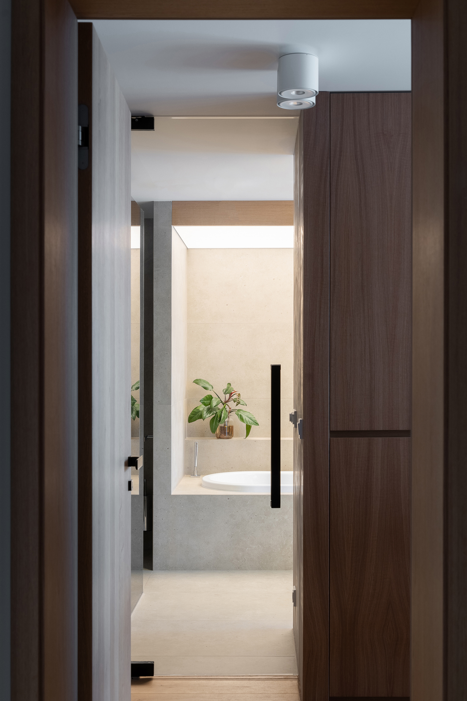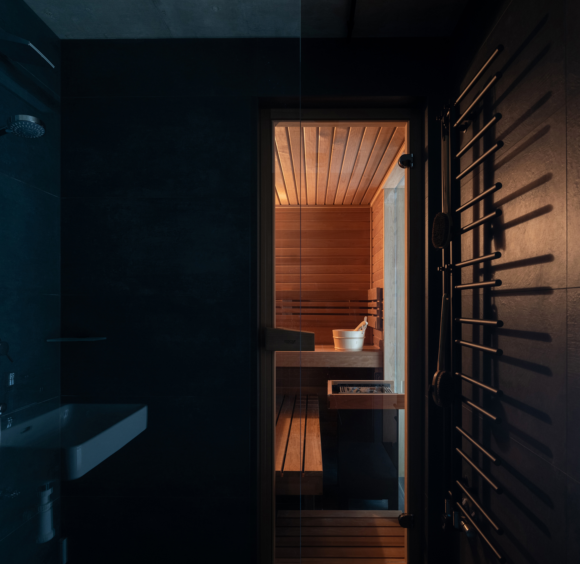A terrace home redesigned with dynamic interiors that open to a garden.
Located in Prague, Czech Republic this classic terrace house was completely redesigned by SOA Architekti to better suit the needs of a family. Originally divided into two individual apartments, the building now features one home with spaces that better communicate with each other and with the outdoor areas. Named Cherry Tree House, the project involved the redesign of both exterior and interior spaces, along with the improvement of the garden which boasts a mature cherry tree. The project presented a series of challenges. Among them, the difficulty of accessing the garden from the house due to a level difference; the orientation of the main living spaces toward the street; a low ceiling height; and a poorly lit entrance that reminded of a basement. The studio solved all of these issues with elegant design decisions and creative solutions.
On the ground floor, the team added a new window that maximizes access to light. A glass sliding door connects the living room to the garden. A floating staircase adds a dynamic accent to the space while providing an elegant link between floors. Designed with an increased ceiling height, the ground level is brighter, airy and spacious. This floor contains the kitchen, two dining areas, a guest room, a bathroom, and a living room.
Below, the studio created a basement level with a gym, sauna, bathroom, garage, and storage spaces. To bring natural light into the gym, the team added a skylight in the garden terrace. This room also features exposed concrete walls, floor, and ceiling. By contrast, the sauna features wood surfaces and timber benches. The top floor houses three bedrooms and bathrooms as well as another guest bedroom. In terms of materials, the architects used fiber cement boards for the exterior, including the roof, and concrete solid wood in the interior. Outside, the garden now features a terrace and a pool, but the cherry tree remains the centerpiece of the space. Photography © Alex Shoots Buildings.



