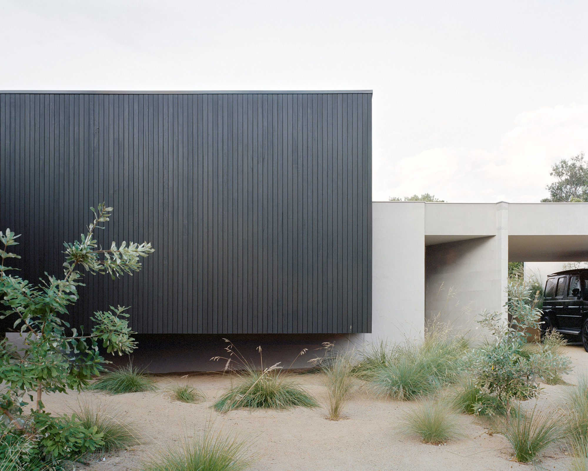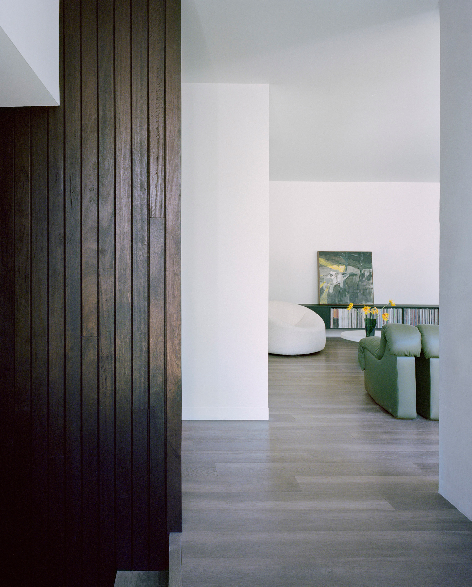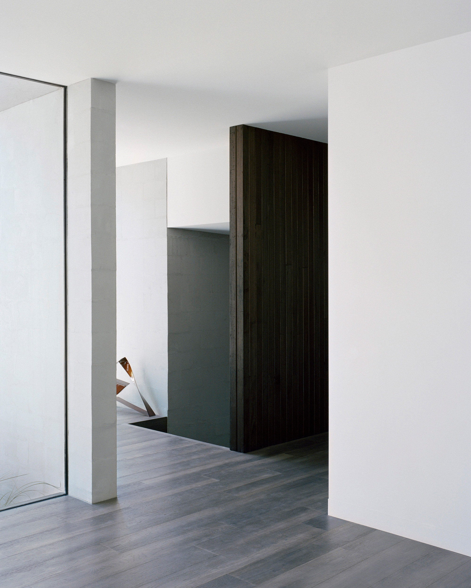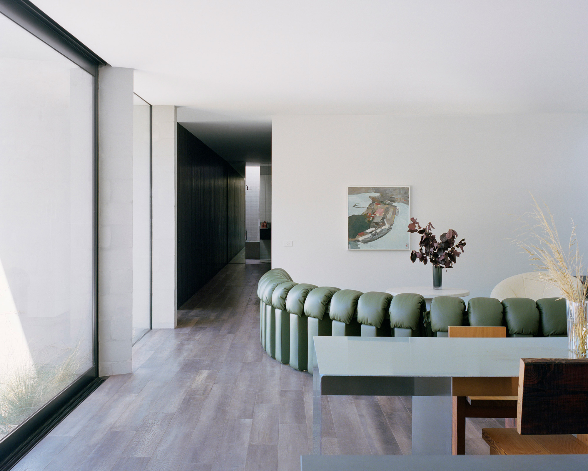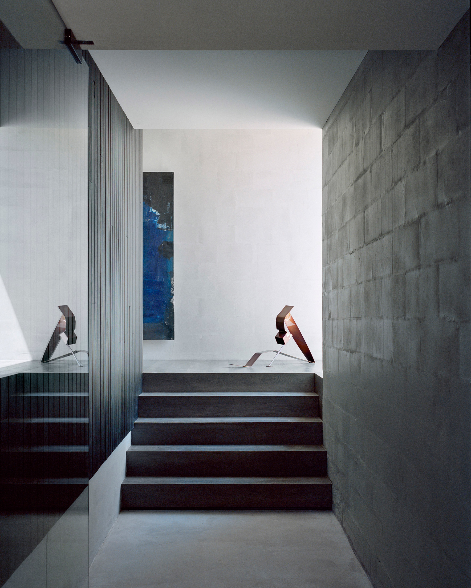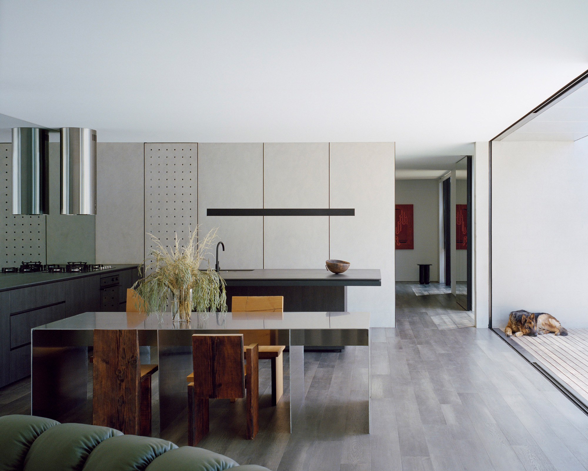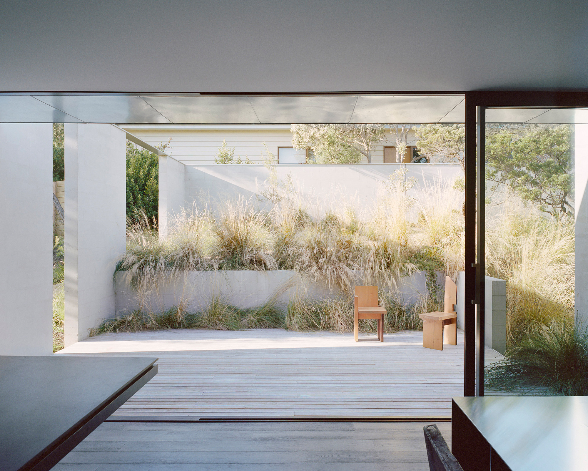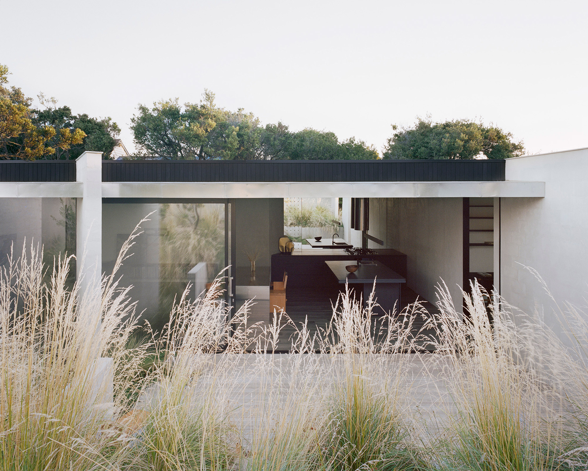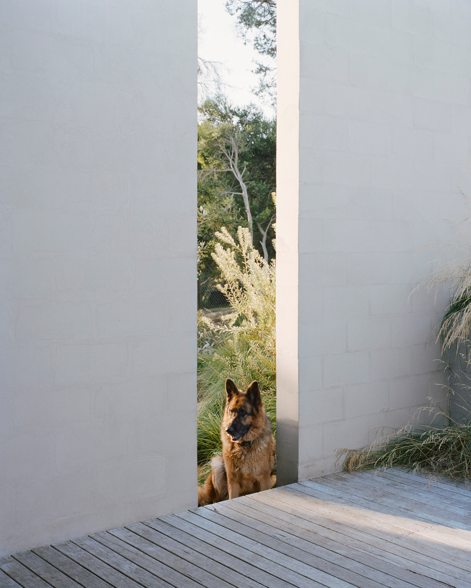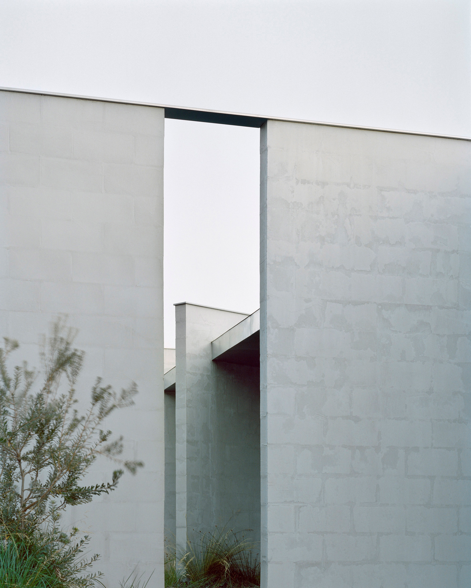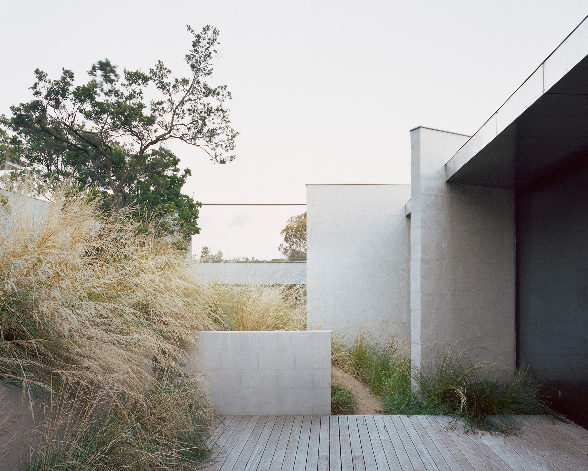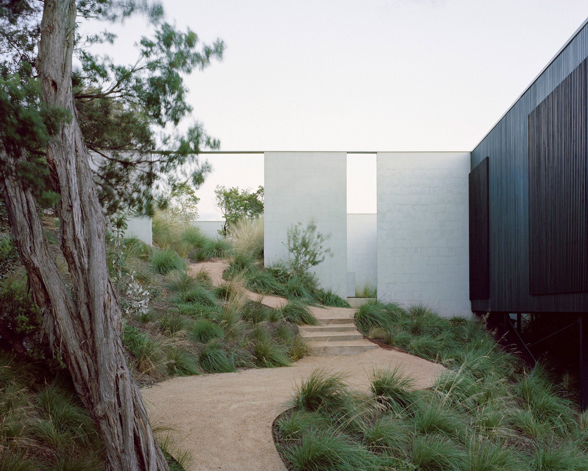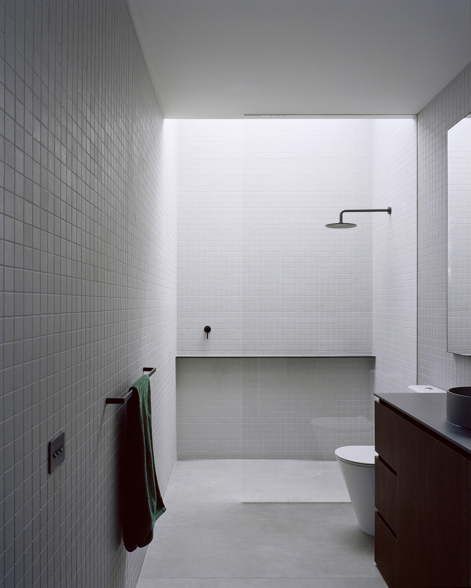A family home built in a coastal area in Australia.
Built on a sloping site among sand dunes in the coastal town of Rye, in Victoria, Australia, Chenier is a family home that creates a beautifully choreographed flow between natural landscape and contemporary architecture. Eastop Architects based the project’s concept around the need to offer privacy while creating a strong connection to nature. A valley intersects the area, while mature trees shelter the home from the neighboring houses, along with carefully positioned, rendered walls. The dwelling boasts a simple black timber box that seemingly “floats” above the sloping plot. A series of masonry walls link the volume to the site and frame the garden. These blade walls create an array of sheltered courtyards and terraces. At the same time, they hide the nearby houses from view.
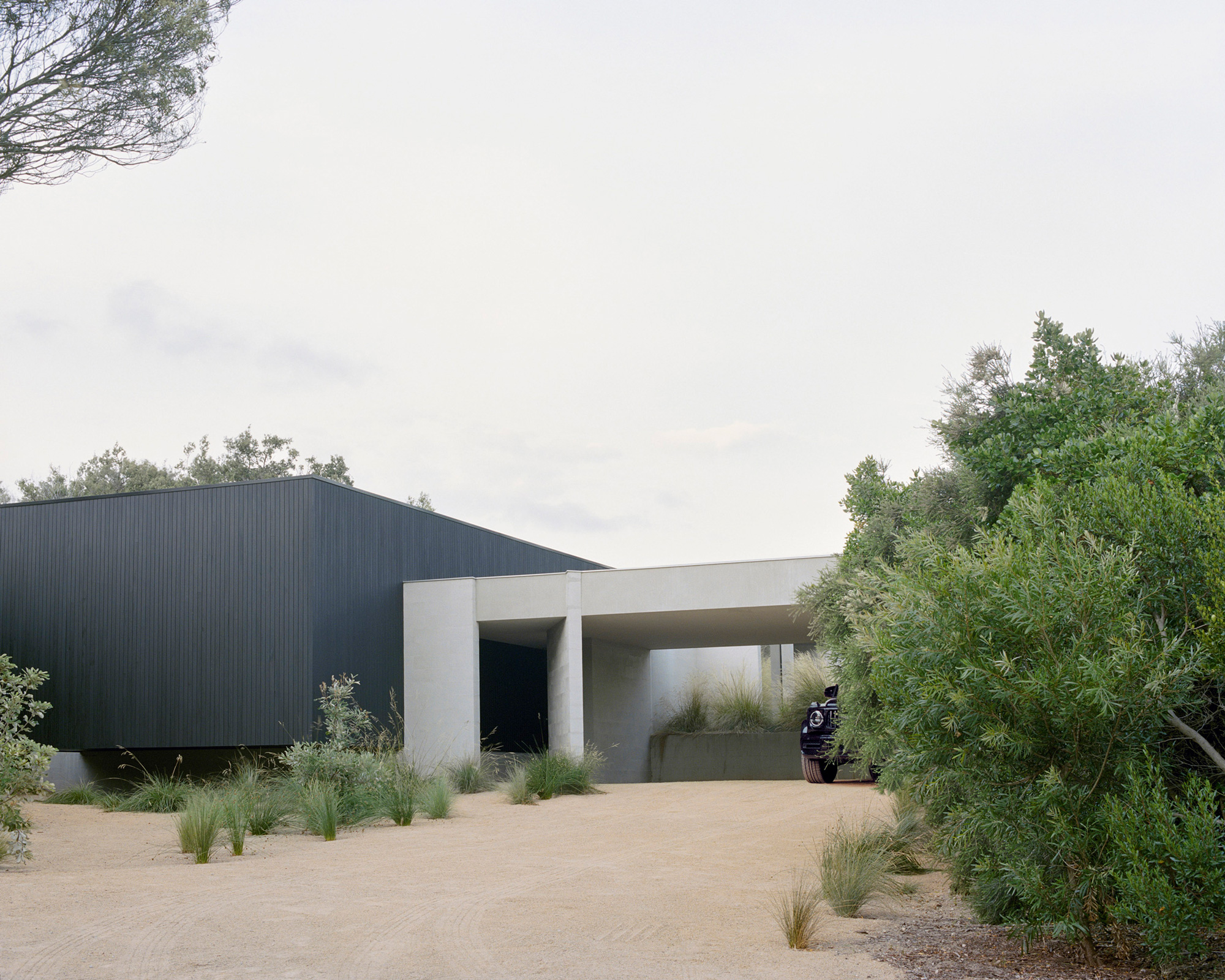
The architects designed the entire house with spaces that enhance and alter the perception of space while also guiding the discovery of the landscape through a slow, carefully planned sequence. From the entrance, guests step into a passageway placed between dark wooden and light masonry walls. Beyond this space, there’s a step that leads to the main living area and to the first glimpses of the landscape. The open-plan living room and dining area open to a terrace and the garden.
Creative details stand out in the minimalist interior. Among them, a sleek metal dining table custom-made for the home; a patterned cement panel that serves as a concealed pantry door; and a series of mirrors that reflect their surroundings and further alter the sense of depth and space. The studio also designed light wells that bring natural light into the living spaces and create windows to the sky. Photographs© Rory Gardiner.
