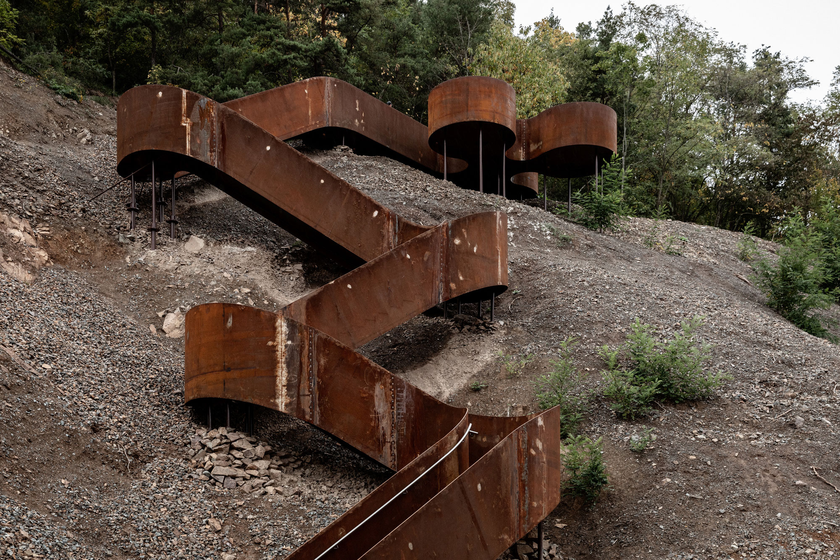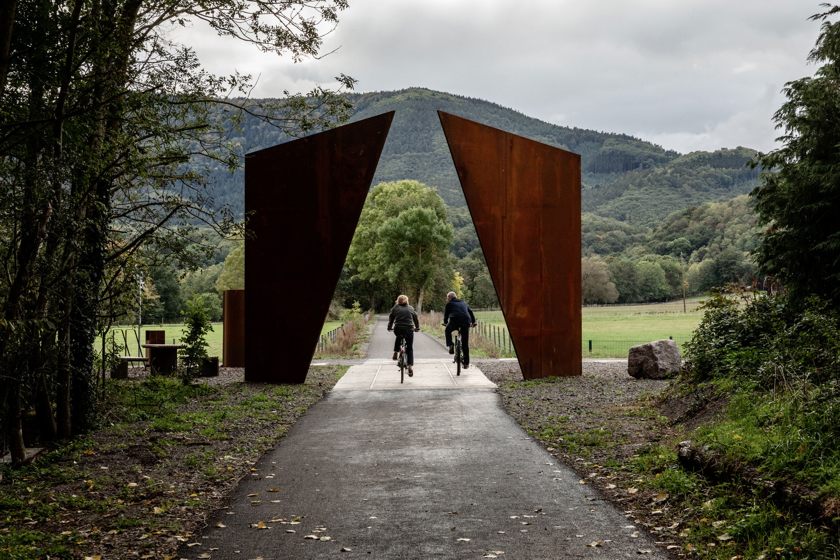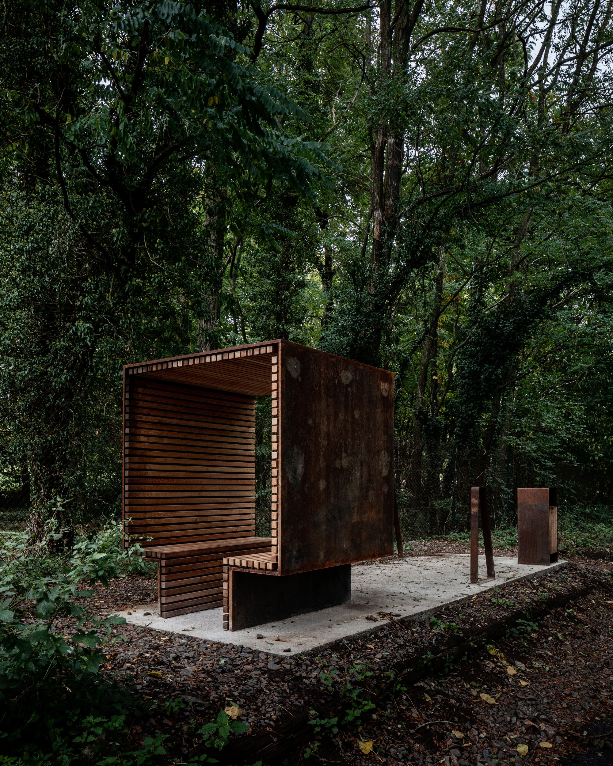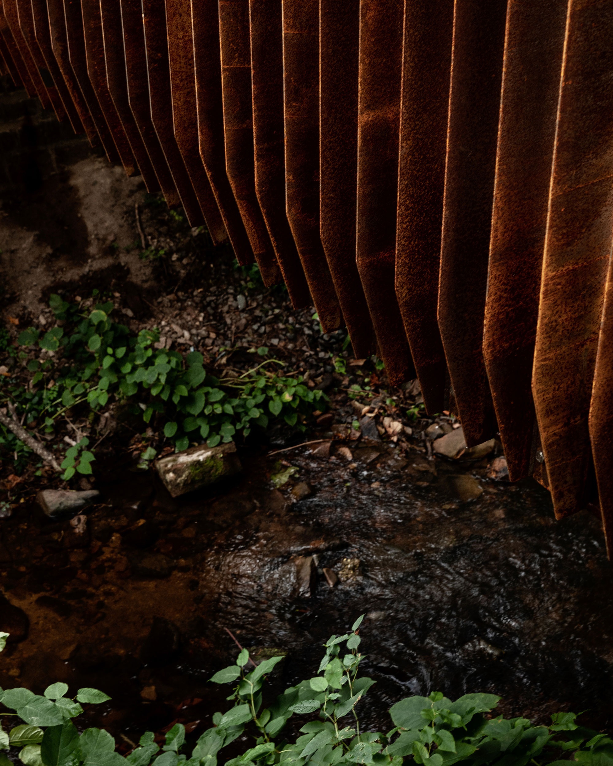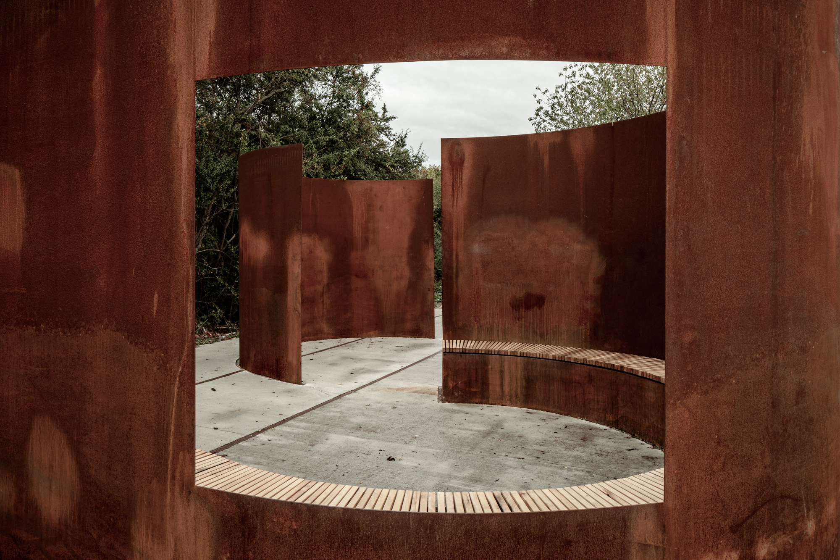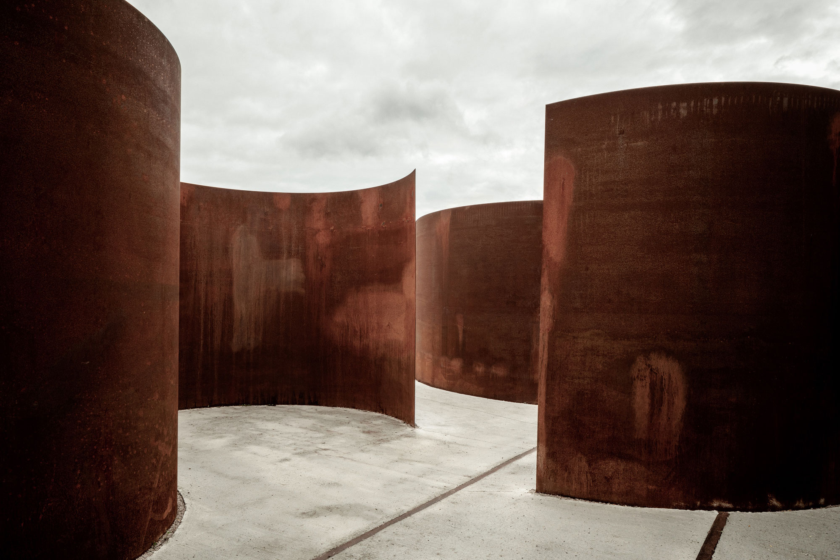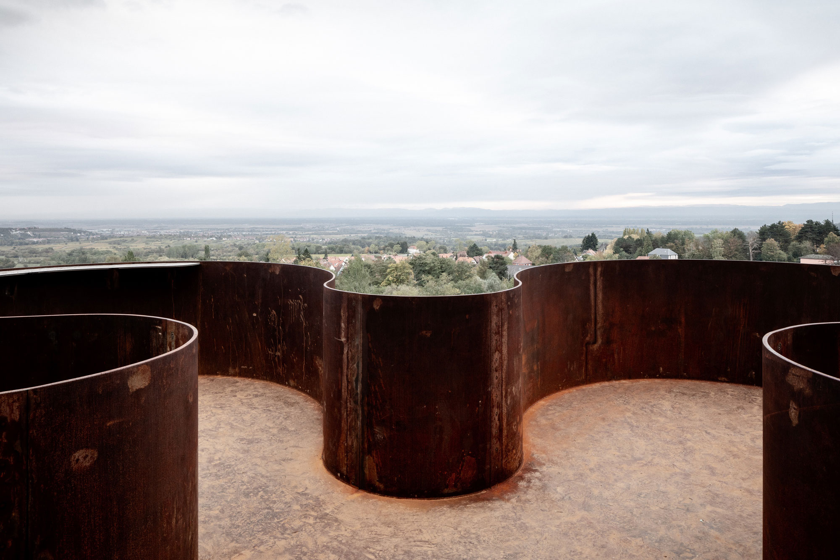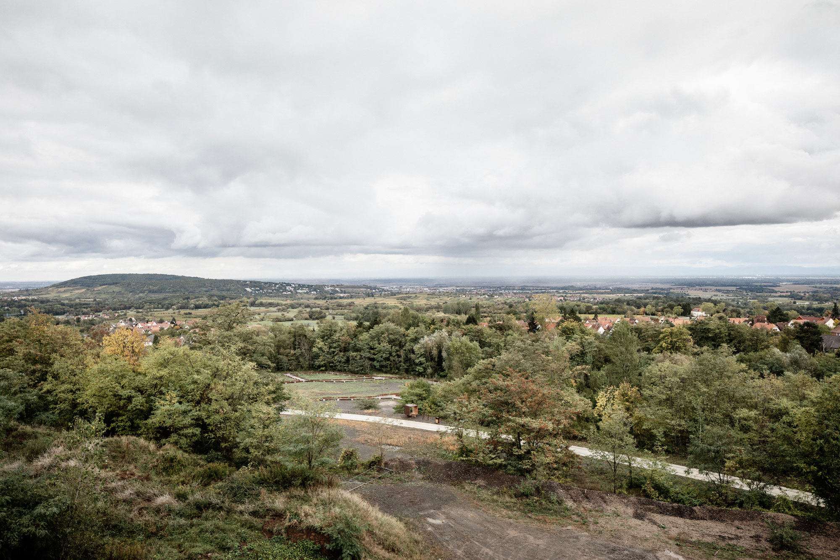Industrial elements artfully embedded into the French countryside invite hikers and cyclists to explore the landscape.
Completed by Oslo-based Reiulf Ramstad Architects (RRA) in a collaboration with Parenthèse Paysage, Chemin des Carrières, or the Quarries’ Track, reclaims an abandoned railway with architectural elements arranged in an artistic composition. The project repurposes the old site of the Rosheim-St Nabor railway in Alsace, France, and brings it back to life. Measuring 11km, the new path follows the old railway and undulates across the French countryside. Chemin des Carrières invites both hikers and cyclists to discover the landscape in a refreshing way.
The studio designed several Corten steel elements for the installation, all of them creating a story that celebrates the beautiful features of the landscape in five chapters. Arranged in a sequence among rolling hills, these parts highlight specific areas of the trail, some of them previously forgotten. Each element has its own name and represents a different chapter in the Chemin des Carrières story.
Ottrott marks the site of the old railway station, while Leonardsau becomes a gate that leads into the woods. Boersch’s design represents water and it also features an amphitheater-like space. Rosheim boasts circular forms with built-in seating, providing the perfect place to relax and admire the setting. Finally, Saint-Nabor is a striking landmark with ribbons of steel that twist and turn across a steep slope; a section that leads visitors to the clover leaf-shaped viewing platform, at the pathway’s highest point. Paying homage to the industrial past of the railway line and nearby quarry, the installation links two eras while providing a thoughtful way to discover the landscape and its history. Photographs© Florent Michel – 11h45.



