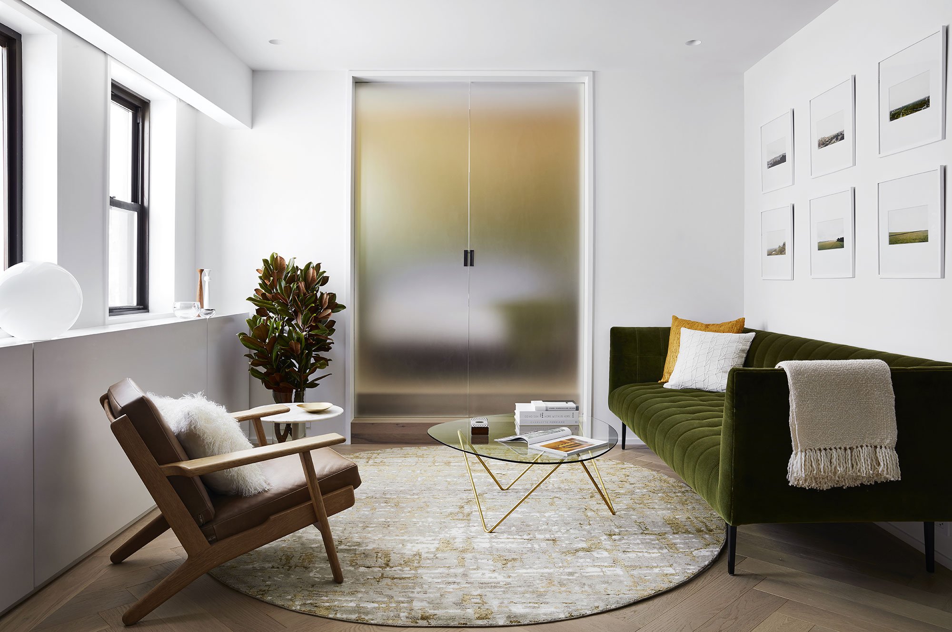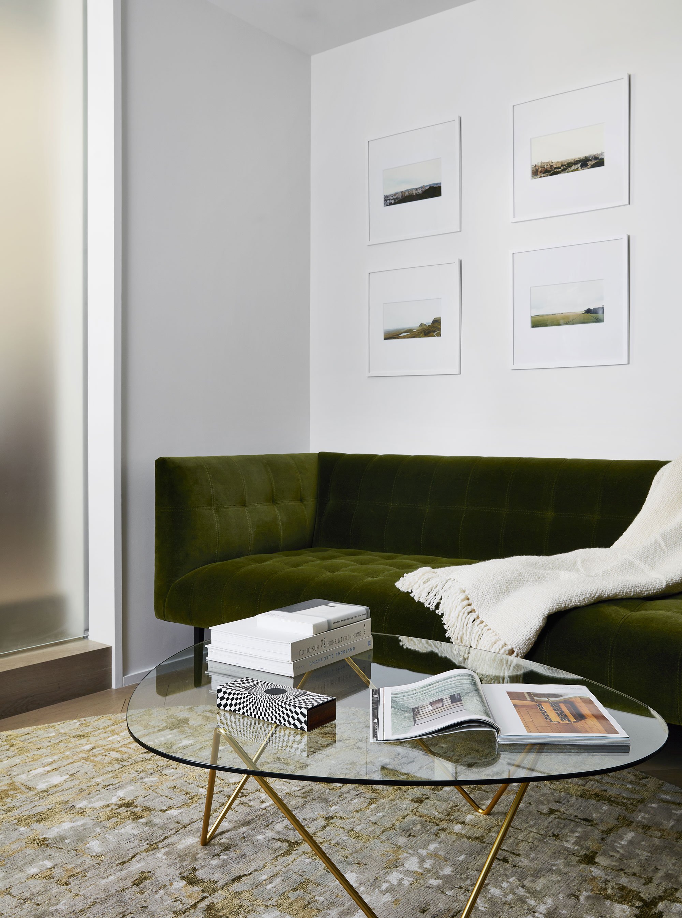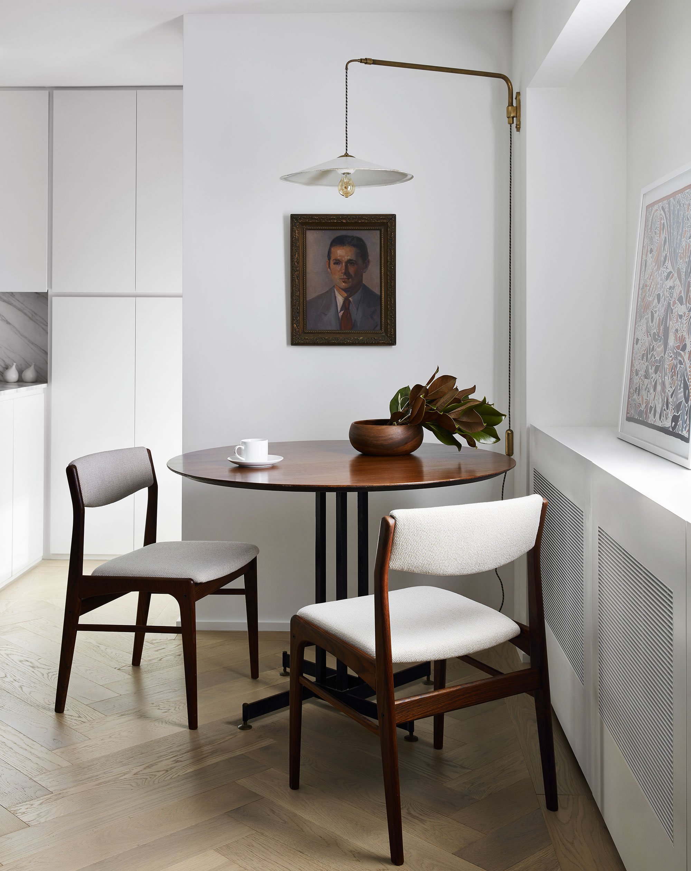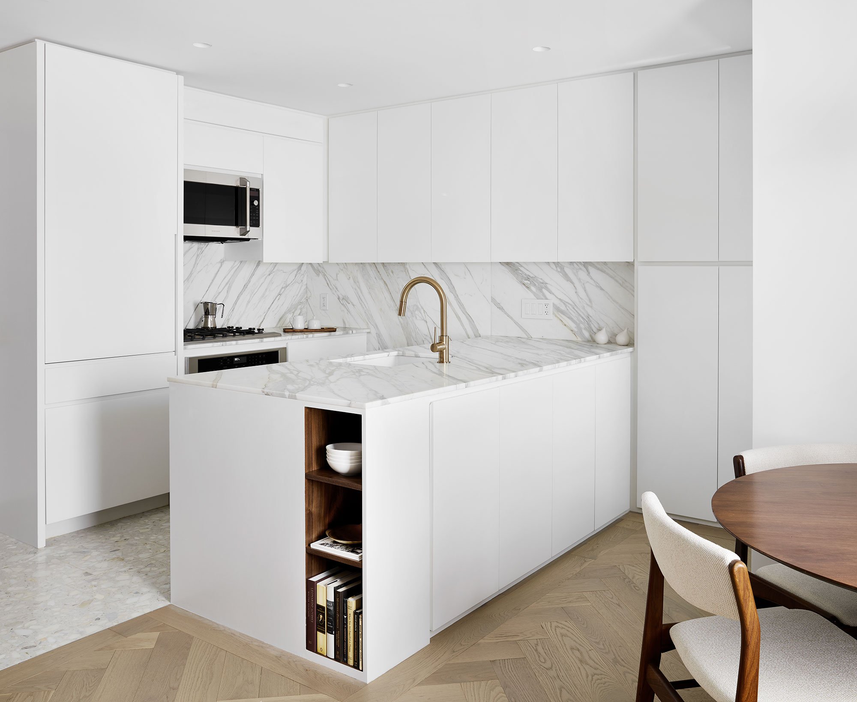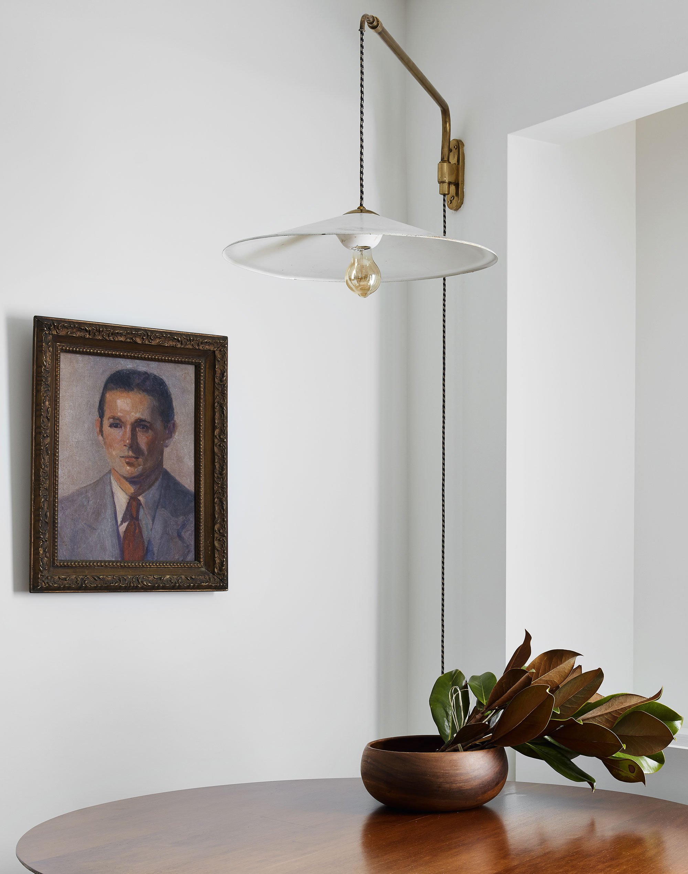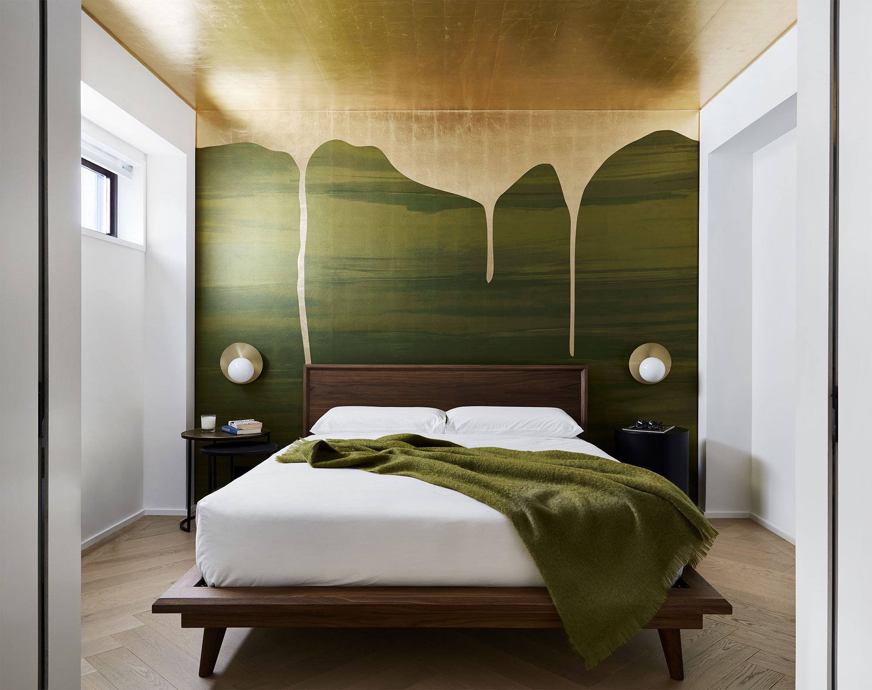Bringing nature inside with artistic details.
With a permanent home in Vancouver, British Columbia, the owners of this compact NYC apartment hired STADT Architecture to design their perfect East Coast living space. Apart from wanting a larger kitchen, the professional couple also expressed a desire to bring a touch of nature to the decor. Not only as a counterpoint to the concrete environment of Manhattan, but also as a way to connect this dwelling to the lush landscapes of southwestern Canada. The studio renovated the layout of the Chelsea Pied-à-Terre Apartment, which featured cramped, darker spaces from the post-war era. Enlarged and even reoriented, the new kitchen area now has an airy look and feel. The room is also flooded with light thanks to the nearby windows in the dining room and living room. Open and welcoming, the kitchen becomes the social hub of the apartment.
White furniture, pale oak wood herringbone flooring and large format, light terrazzo tiles brighten the dining area and bathroom. Green accents appear throughout the home, from a stylish sofa in the lounge to artworks. Unlike most interiors, the centerpiece of this entire dwelling is the bedroom. Here, the nature-oriented brief truly comes to life. Referencing traditional canopy beds which usually had landscape details included in their intricate designs, the studio created a modern take on the concept.
Using a photo of a sunny day in Stanley Park, Vancouver, the architects recreated the view through a stylized design. The custom hand painted wall covering features a lush green landscape illuminated by the light of the sun. On the top section of the wall and on the ceiling, a gold-leafed surface acts as a luminous canopy. Acid-etched glass doors provide privacy when needed while allowing natural light to filter through other areas. When opened, the doors allow the canopy to become the focal point of the home. Photographs© David Mitchell.



