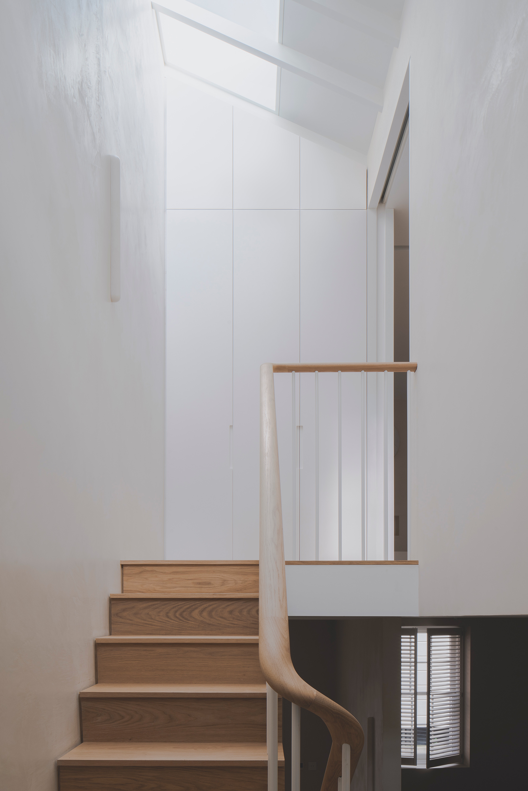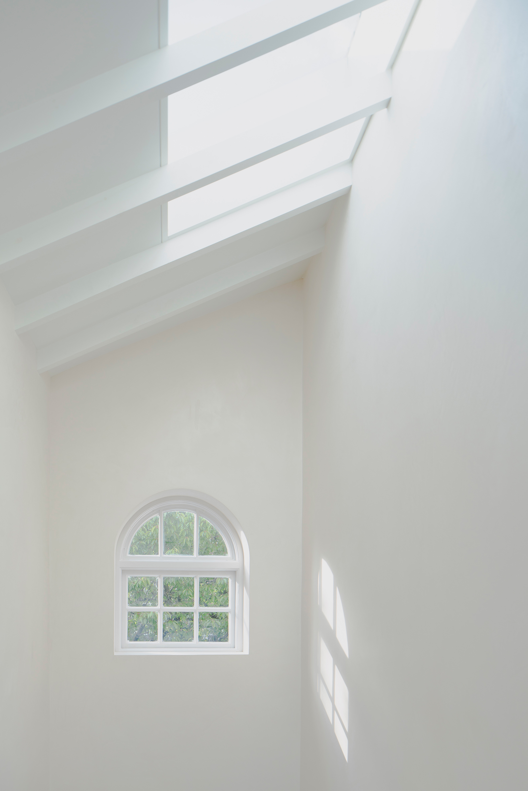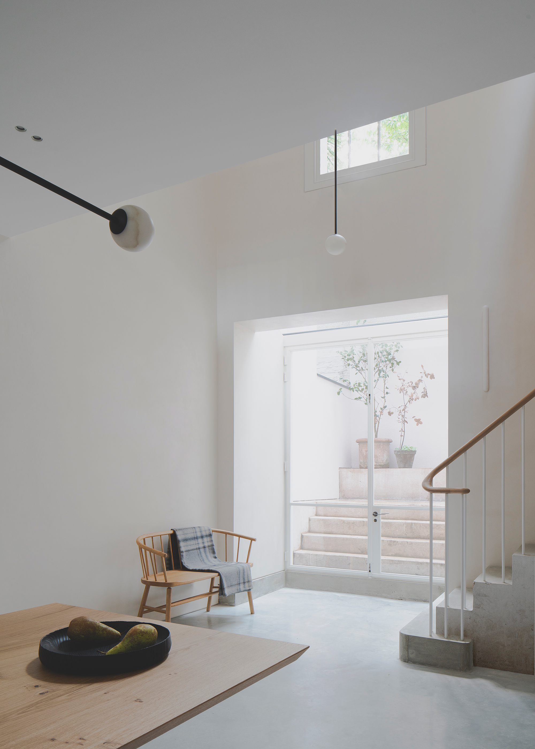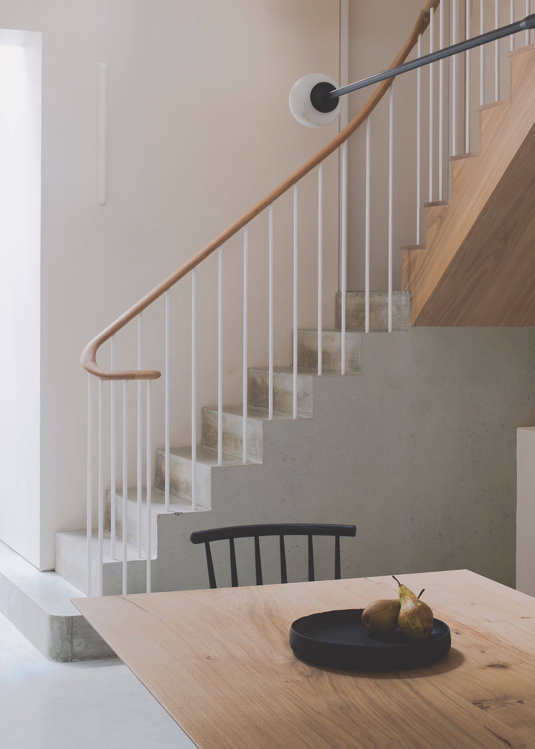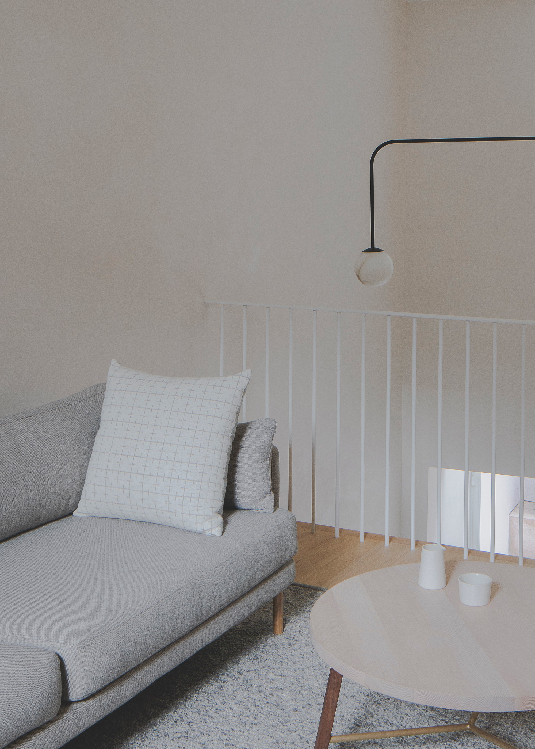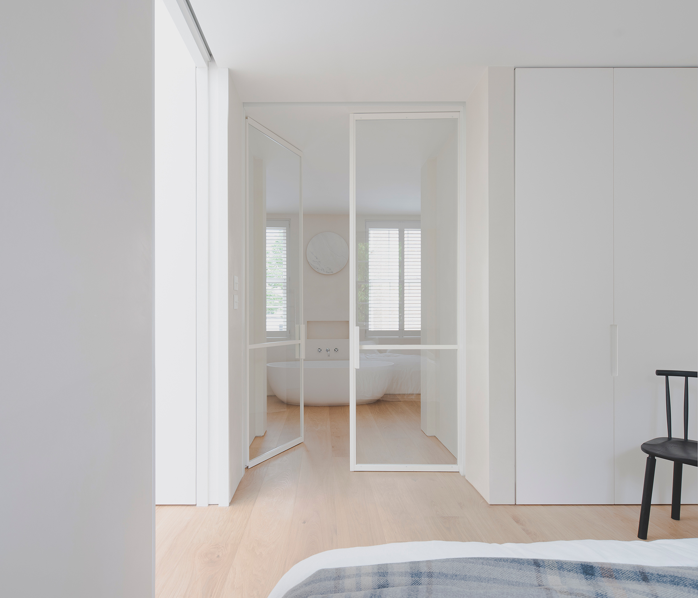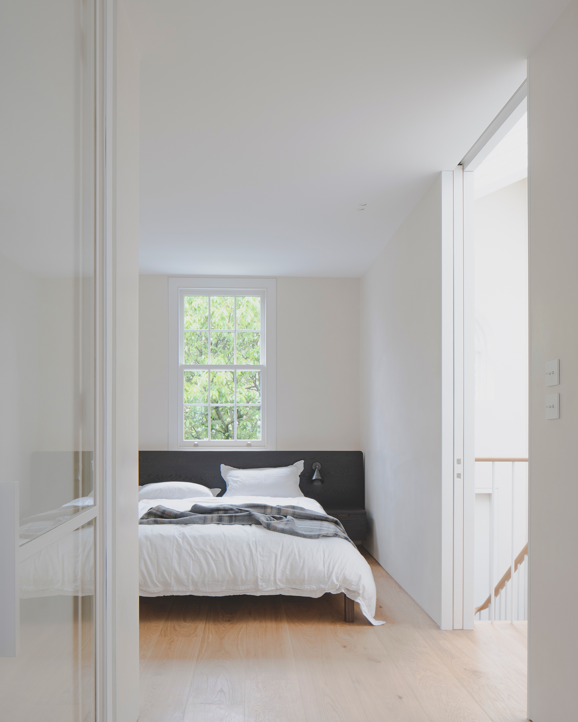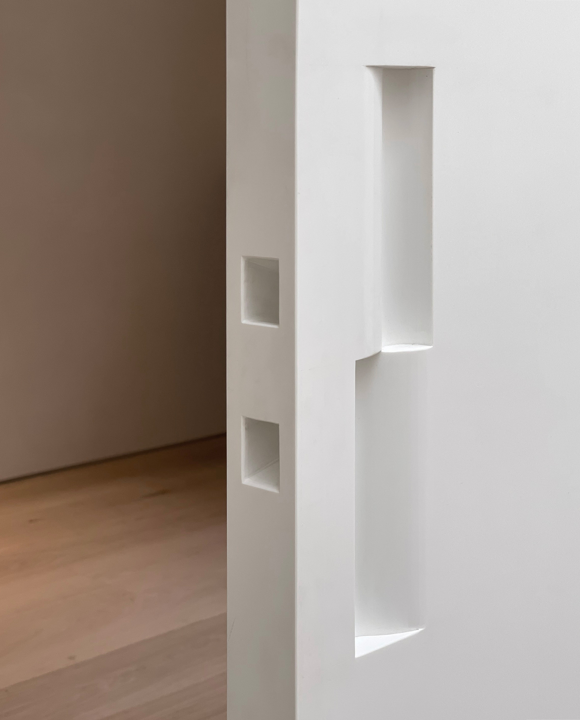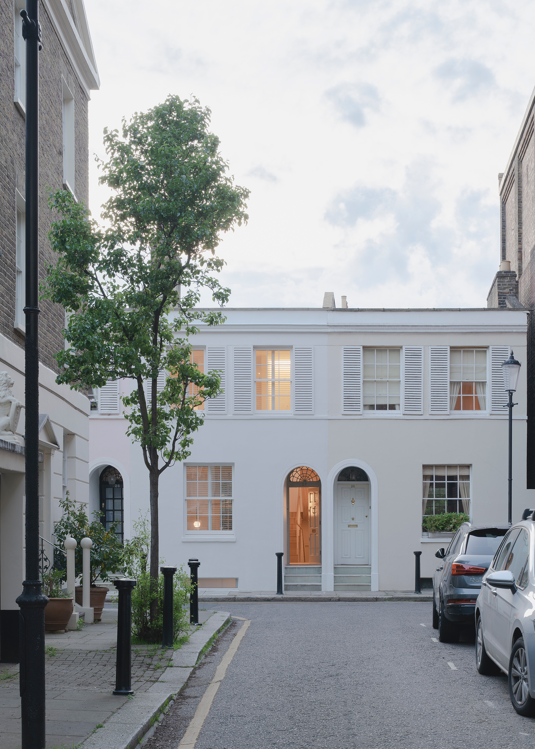From Cozy Traditional Charm to Tranquil Urban Sanctuary: The Metamorphosis of a Chelsea Mews Residence
Somerset-based architecture firm Bindloss Dawes have redesigned a cozy mews residence nestled in Chelsea, London, masterfully converting a collection of confined, gloomy interiors into a radiant and practical secondary home. The team have rejuvenated the home’s three floors with an infusion of light and space, showcasing their disciplined approach towards revamping urban residences.
Initially, the client tasked the studio with the design of a larger kitchen and living area on the lower ground floor. The brief also mentioned the need for a more fluid connection between the garden and the interiors. As the design phase evolved, the project expanded to include the remodeling of the entire property, resulting in a more holistic design.
The trapezoidal layout of Chelsea Mews House presented a series of challenges, with angled walls and awkward intersections hampering the reorganization of the floor plan. Additionally, the home is located in a conservation area with strict planning regulations. Bindloss Dawes developed an elegant solution to these challenges: the “sinking” of the lower ground floor by 50cm. In this new spacious volume on the subterranean level, a full-height void at the rear filters soft light and guides it deep into the basement. A custom oak and steel staircase creates an inviting progression from one level to the next thanks to a winding design and the tactile oak balustrade and steps.
“By embracing simplicity, maximizing light and space, and employing a careful selection of materials, we’ve crafted a home that balances functionality with elegance – and we hope it will inspire others seeking to improve their inner city homes,” says George Dawes, Director, Bindloss Dawes.
The architects have transformed the traditional London mews house from a two-bedroom to a one-bedroom residence, significantly improving both functionality and comfort. The addition of pocket doors on the bedroom level removes any visual interruptions to the void and overhead glazing, enhancing natural light. Furthermore, the removal of the second bedroom allowed the team to create an extra-spacious bathroom. Apart from having access to more natural light, the bathroom also enhances usability and comfort.
Tactile materials that create a serene sanctuary in an urban setting.
The choice of materials played a pivotal role in the project’s success, as Bindloss Dawes used a simple and minimal palette throughout. Exposed concrete anchors the basement, while concrete skirting extends fluidly into the courtyard garden, transforming into steps. The studio also used concrete in the first section of the staircase, which emerges from the subterranean floor. Tactile natural plaster enriches the material palette in the rest of the home, along with warm oak accents and white painted steel balustrades.
The home’s interior radiates understated elegance, striking a fine balance between spacious and narrow spaces. As a skilled craftsman and metalworker, the client designed and crafted the lighting fixtures, infusing their London home with personal flair. Moreover, the architects optimized the overall thermal efficiency of the building. Apart from upgrading from single to double glazing, they also installed complete insulation throughout the residence. Photography © Nick Dearden.





