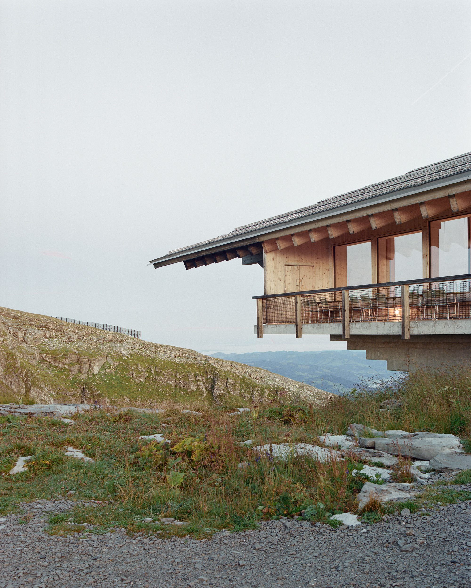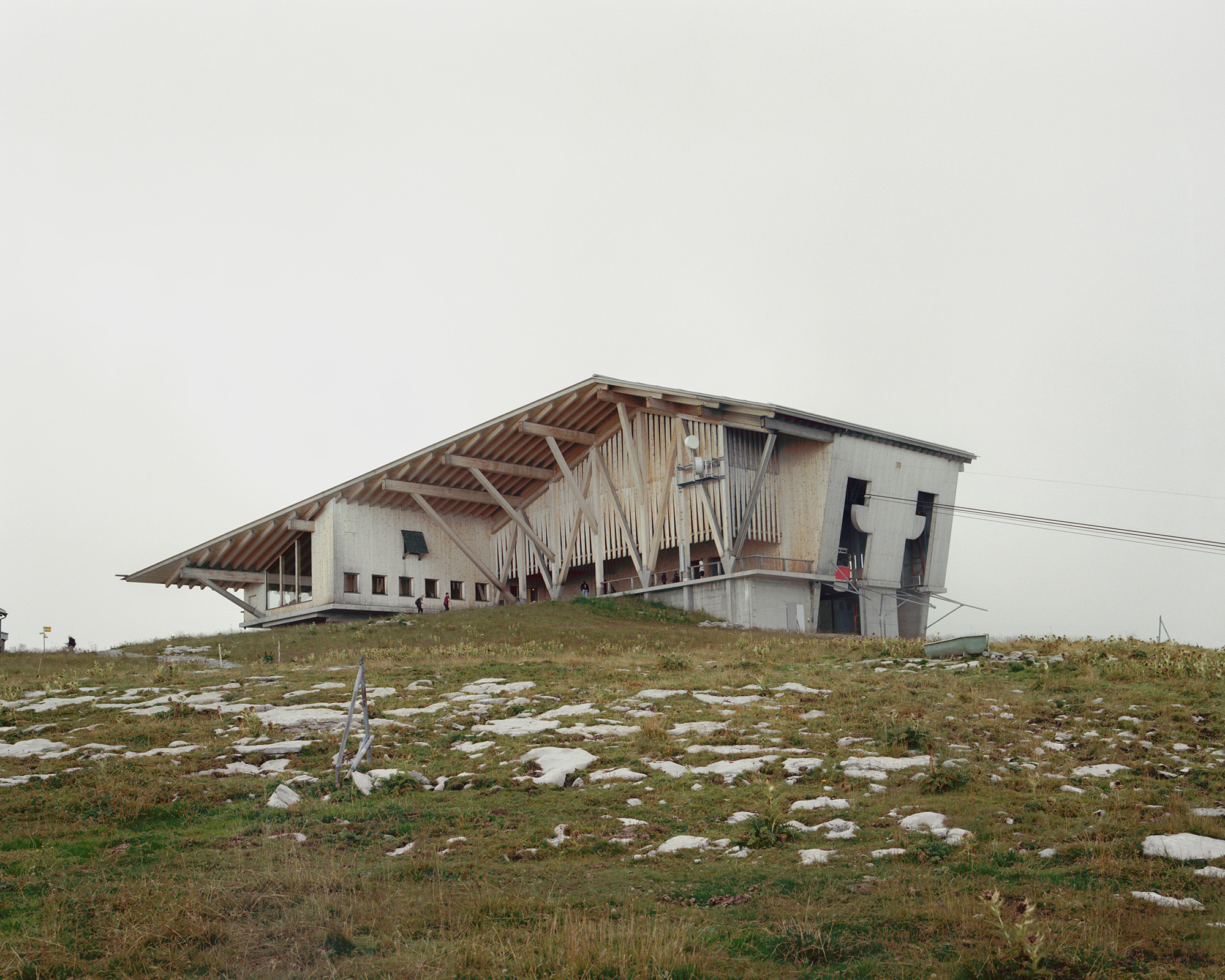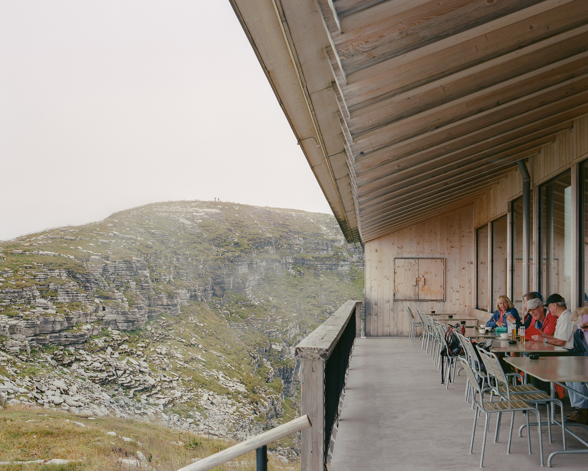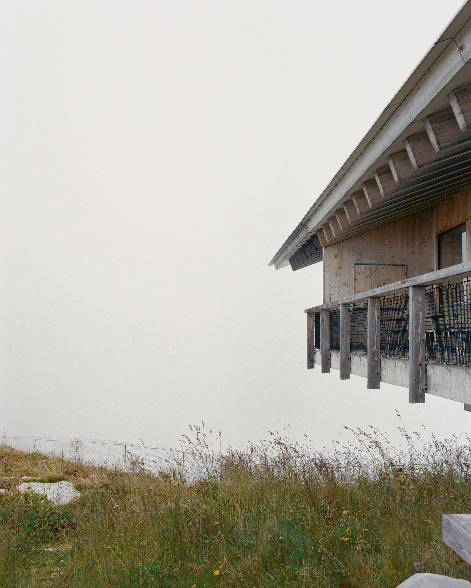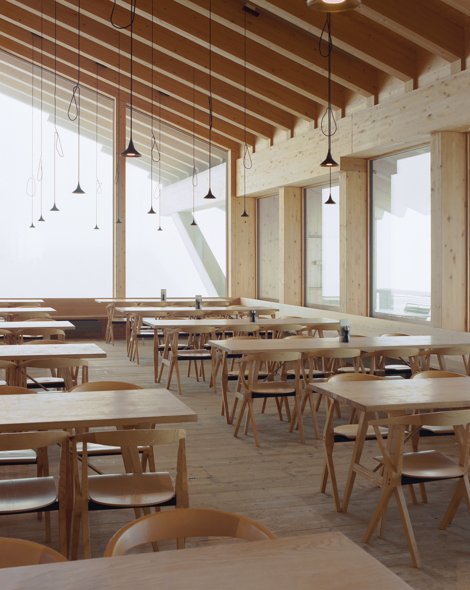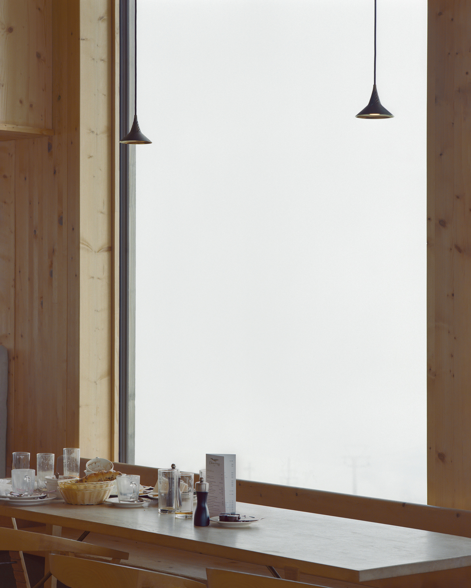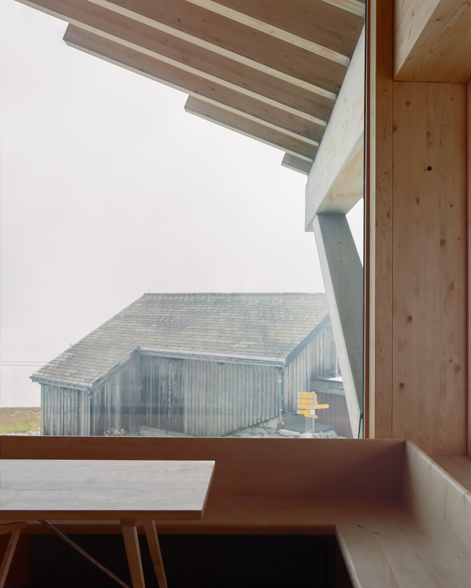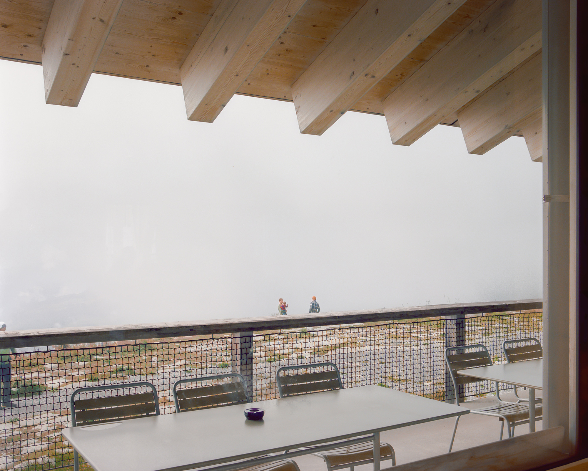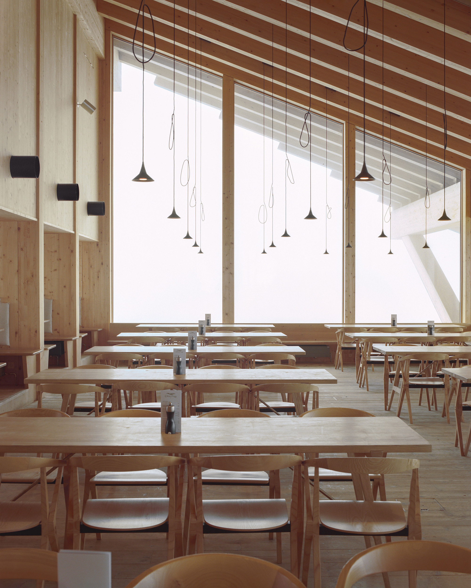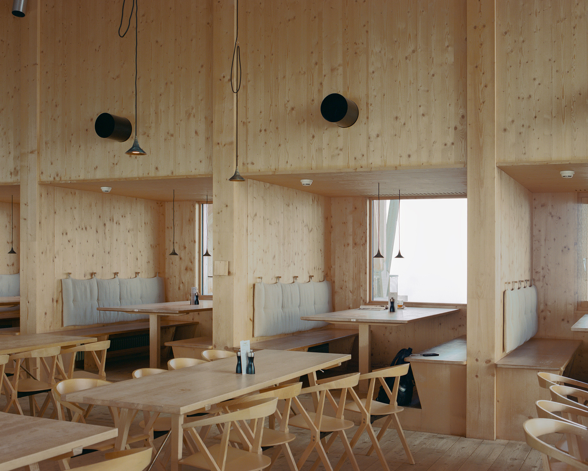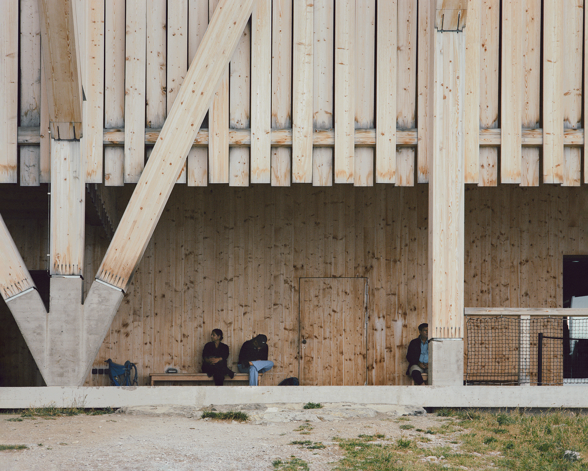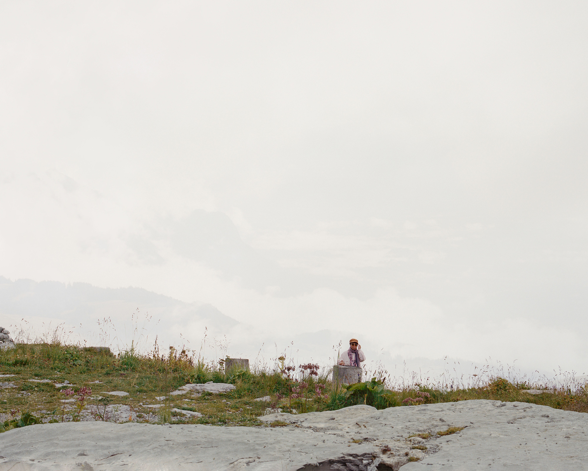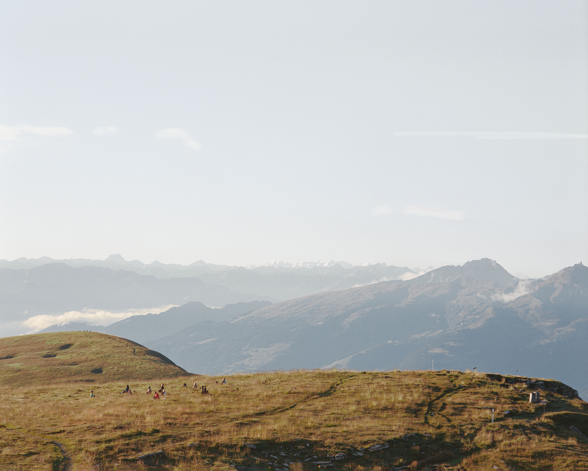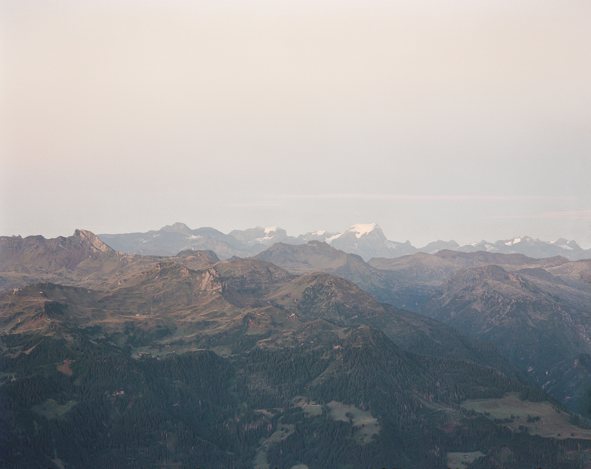Built on a plateau in the Swiss Alps, this spectacular restaurant makes guests feel like they’re on top of the world.
Located in the Swiss Alps, the Churfirsten Massif was been accessible since 1972 with the construction of the Unterwasser-Iltios-Chäserrugg cable car. Since then, on the flat plateau formed by the Hinterrugg, Rosenboden and Chäserrugg, in Unterwasser, the Toggenburg region of St. Gallen, Switzerland, the cable car station and a small restaurant have welcomed hikers and mountain lovers. Not far from Zurich, the plateau stands at an altitude of 2262 meters / 7420 feet. Named after the mountain on which it stands, the Chäserrugg restaurant has been rebuilt and redesigned by Basel-based international architectural practice Herzog de Meuron. Here, you can admire the building in all its glory thanks to stunning photographs captured by Willem Pab.
An ingenious take on traditional Alpine architecture, the Chäserrugg restaurant stands perpendicular to the cable car station and extends toward the views. It features a concrete base and a wood exterior that gives a nod to Alpine cabins. The architecture firm demolished the old restaurant, which occupied the space previously used as housing by the construction workers. Additionally, the team redesigned the façade of the station to create a harmonious, unitary look. A large roof links the two buildings, connecting them and also creating an entrance hall and a covered terrace.
Locally sourced wood and prefabricated elements made by local craftspeople anchor the contemporary volumes.
Mirroring the slim battens used on a side of the building, the interior of the Chäserrugg restaurant features wooden beams that create a steady rhythm across the open-plan space. On three sides, glazing immerses guests into the breathtaking scenery of the Alps. On the fourth side, niches with built-in benches frame the landscape through individual windows.
The studio put tradition, craftsmanship and sustainability at the heart of the project. Apart from the crane used in the building process, every component and all materials arrived on the plateau via the cable car. Furthermore, the team used the earth removed from the mountain in the excavation stage for the concrete base. Locally sourced wood and prefabricated elements made by local craftspeople anchor the buildings into the site’s history and building traditions. Photography by Willem Pab.



