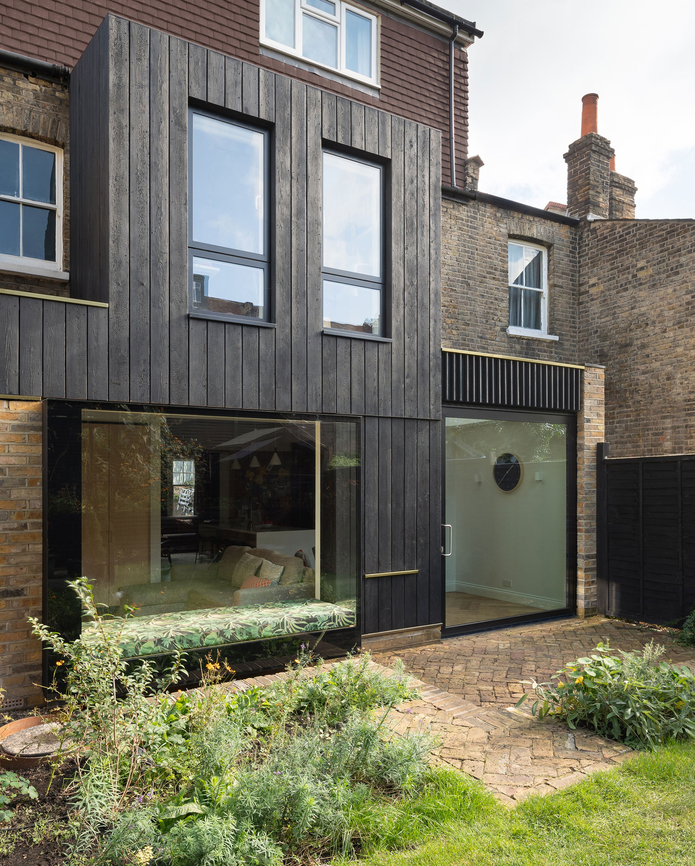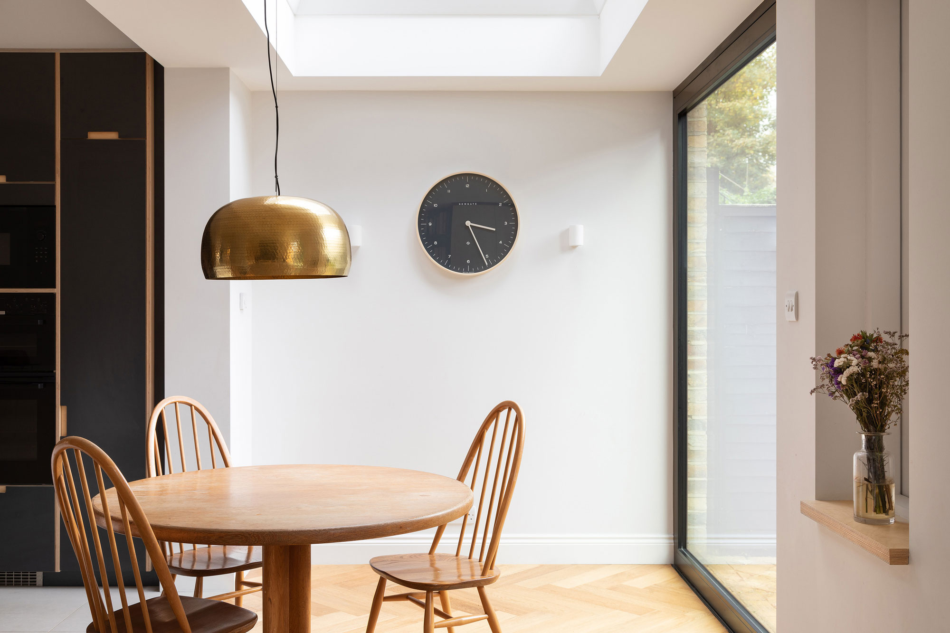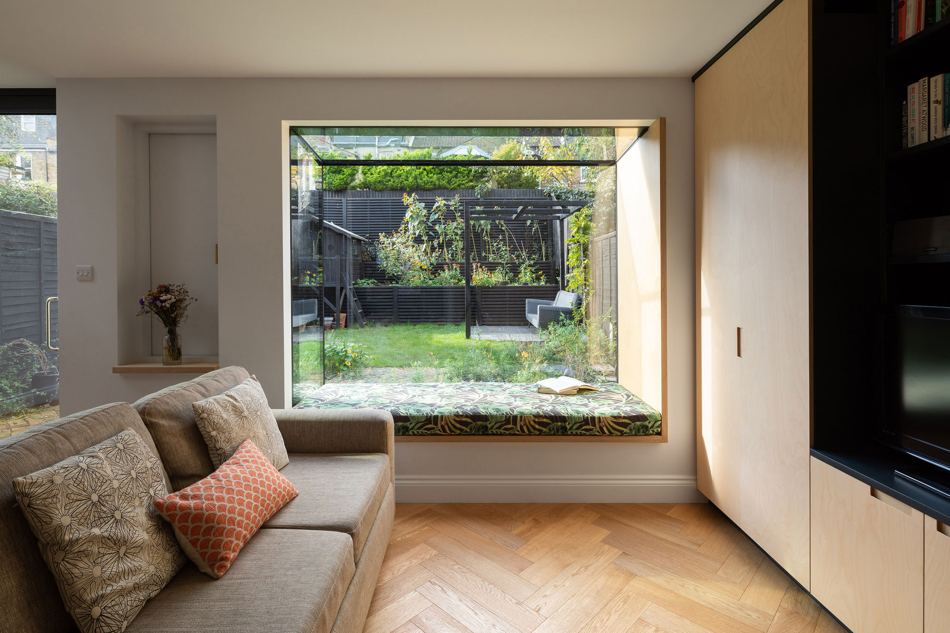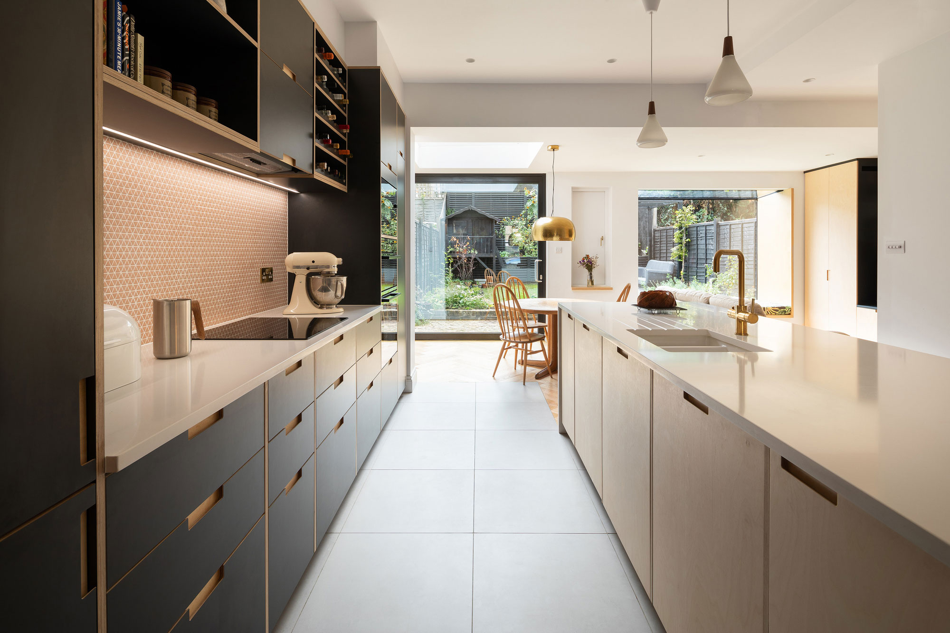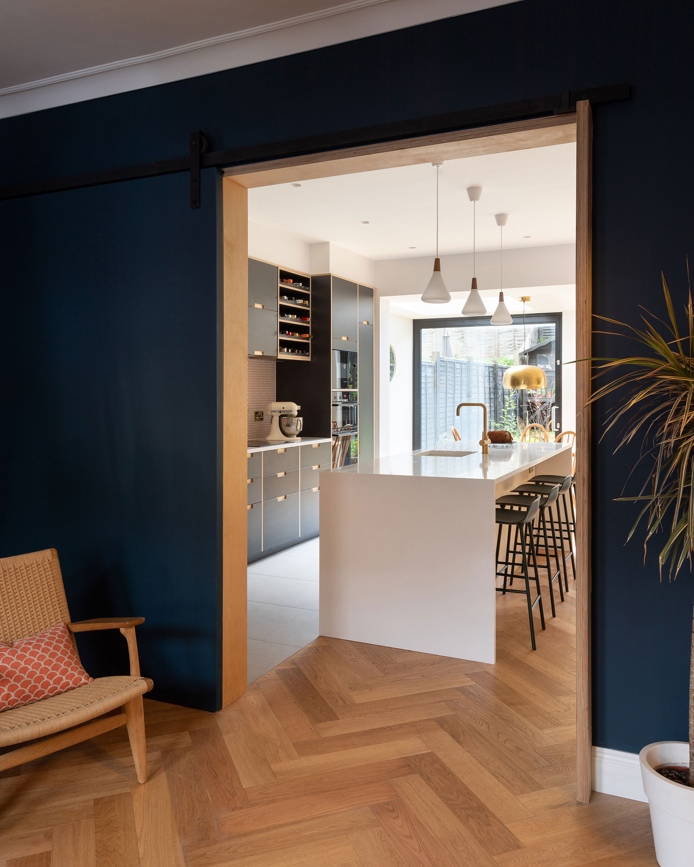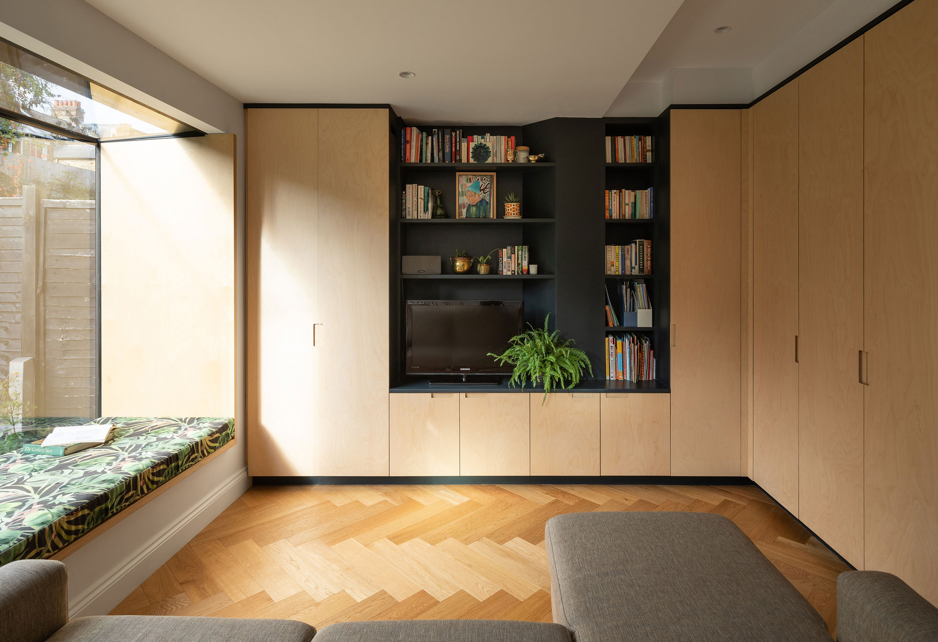A dark wood extension designed with an oriel window that overlooks a garden.
Designed by architecture firm Rider Stirland Architects, Charred House is a modern extension that completely transforms the ground level of a family home in Ladywell, South London. The dark wood, two-story volume expands the existing living spaces and allows the creation of an open-plan space on the ground floor. Completely reconfigured, this level now features a kitchen, dining room, and living room; all of these spaces now seamlessly communicate with each other. However, the clients can separate the living room from the kitchen and dining room, if needed. The highlight of the extension, an oriel window with an integrated seat provides gorgeous views of the garden and sky. The clients can relax here with a book or admire the garden. A glass pivot door offers direct access to the outdoor area designed with a paved terrace and cozy lounge seating.
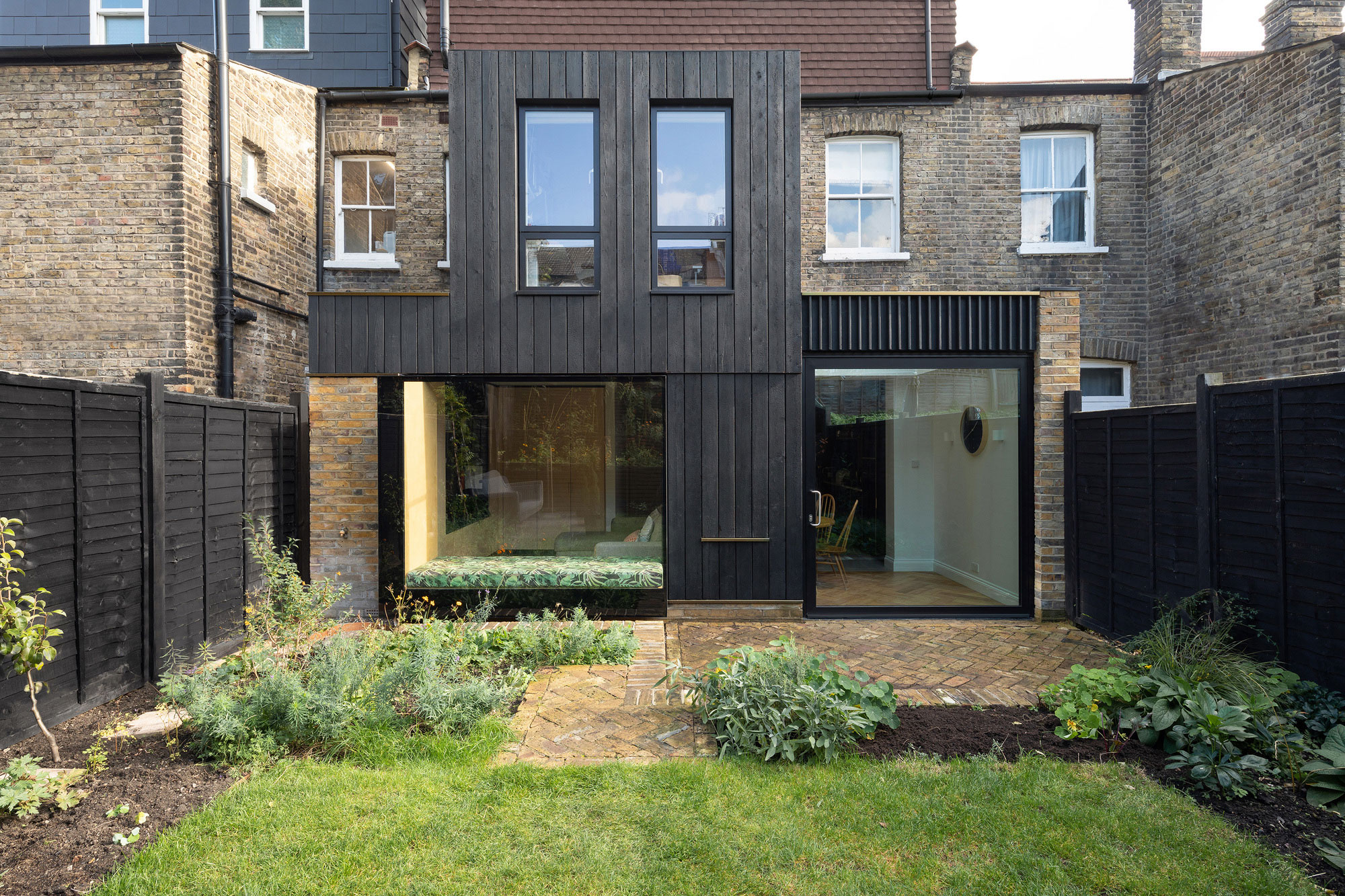
Flooded with natural light, the comfortable living spaces also feature warm wood and plywood surfaces along other tactile materials. Upstairs, there’s a quiet study that also opens to garden views. For the exterior, the studio used black timber as well as stock brickwork that matches the existing materials of the building. Finally, golden accents add a distinctive accent to the design. While completed on a small budget, this compact extension significantly enhances the quality of life for a growing family. Photographs© Adam Scott.
