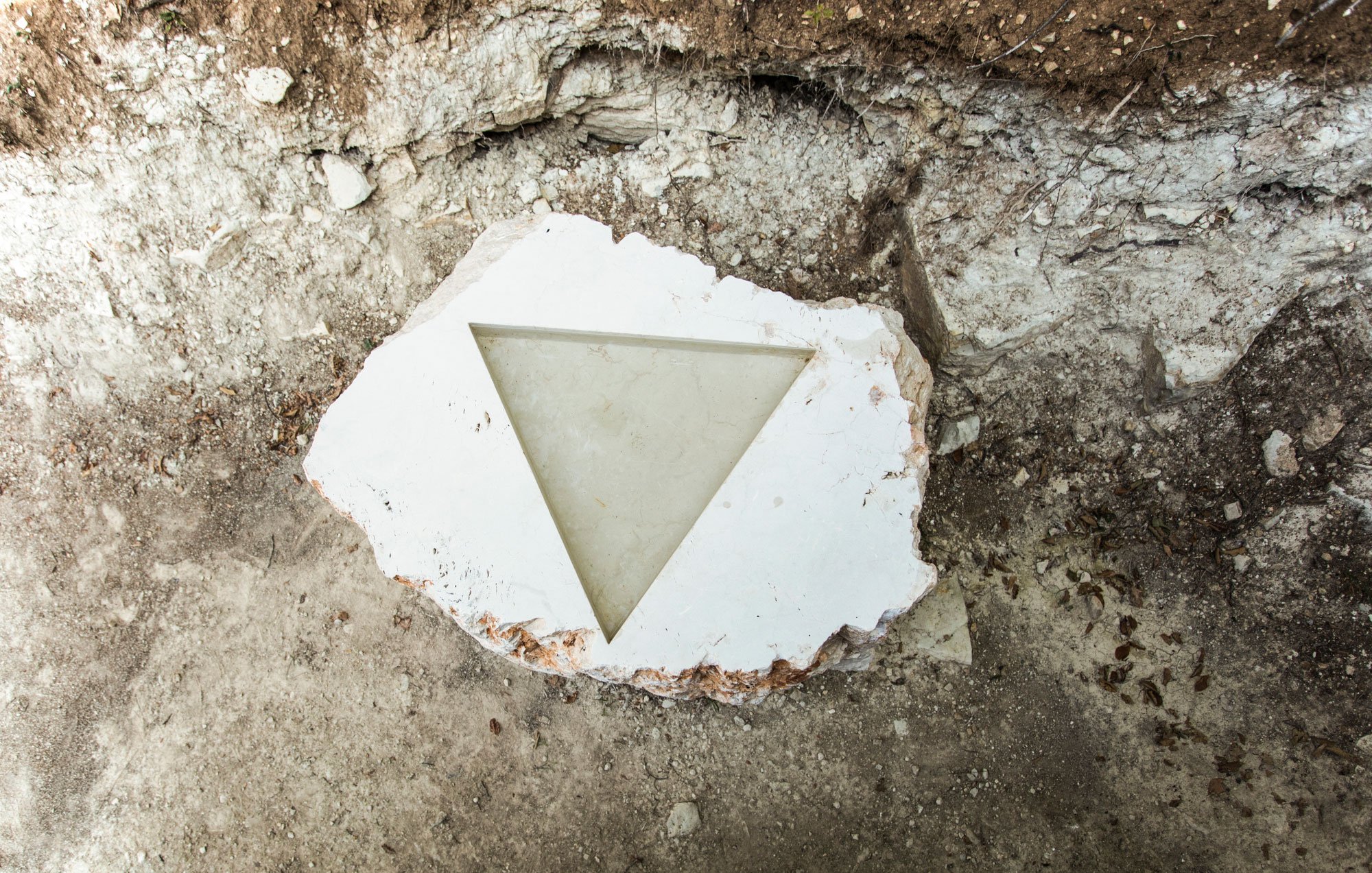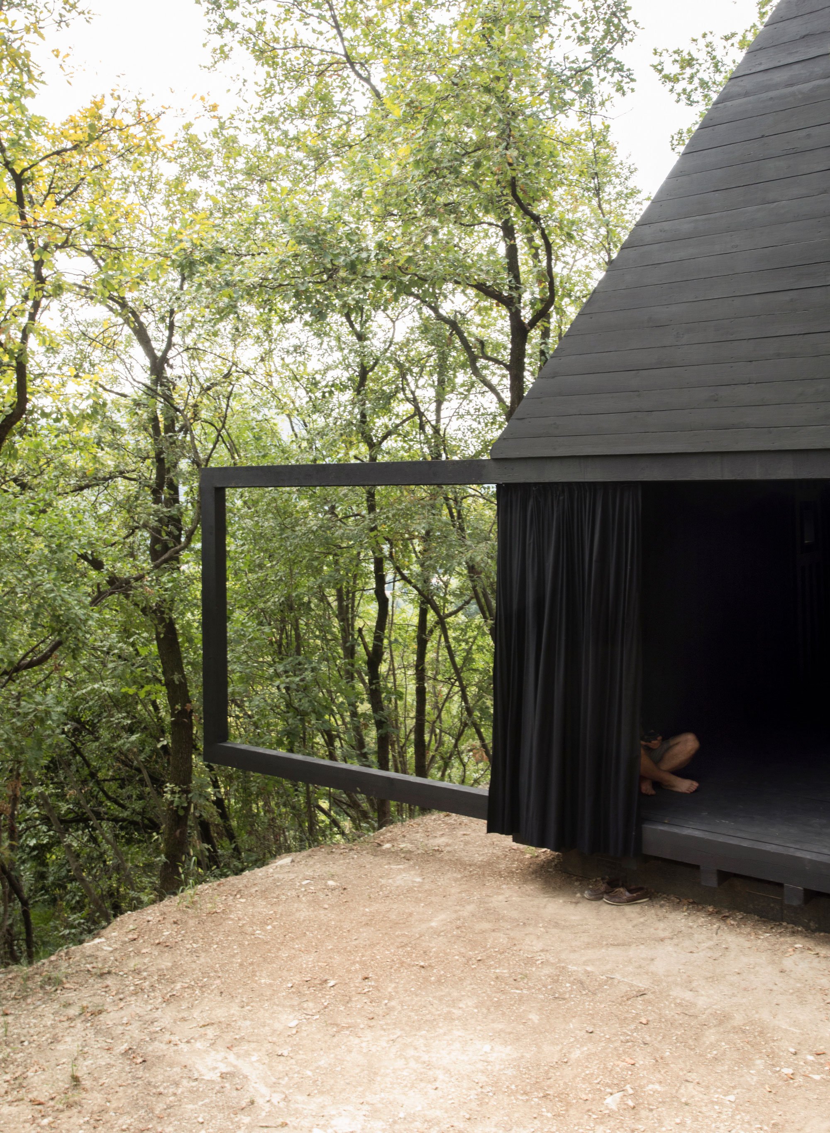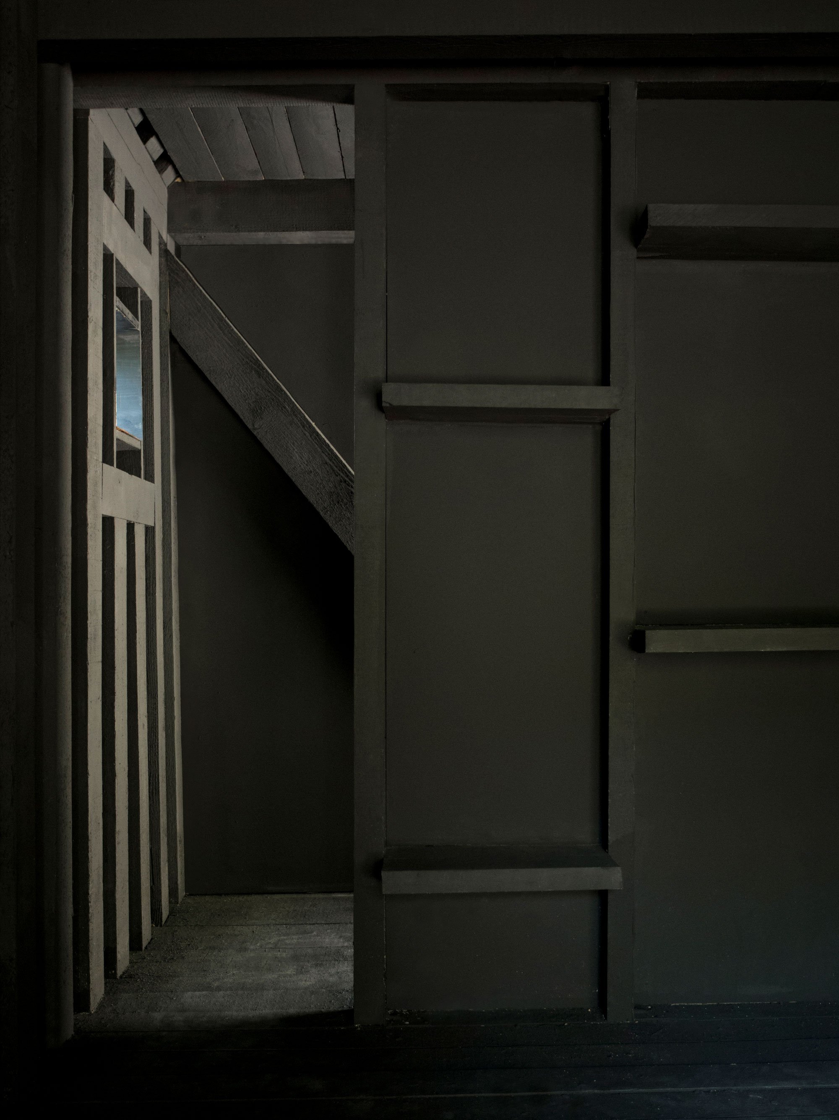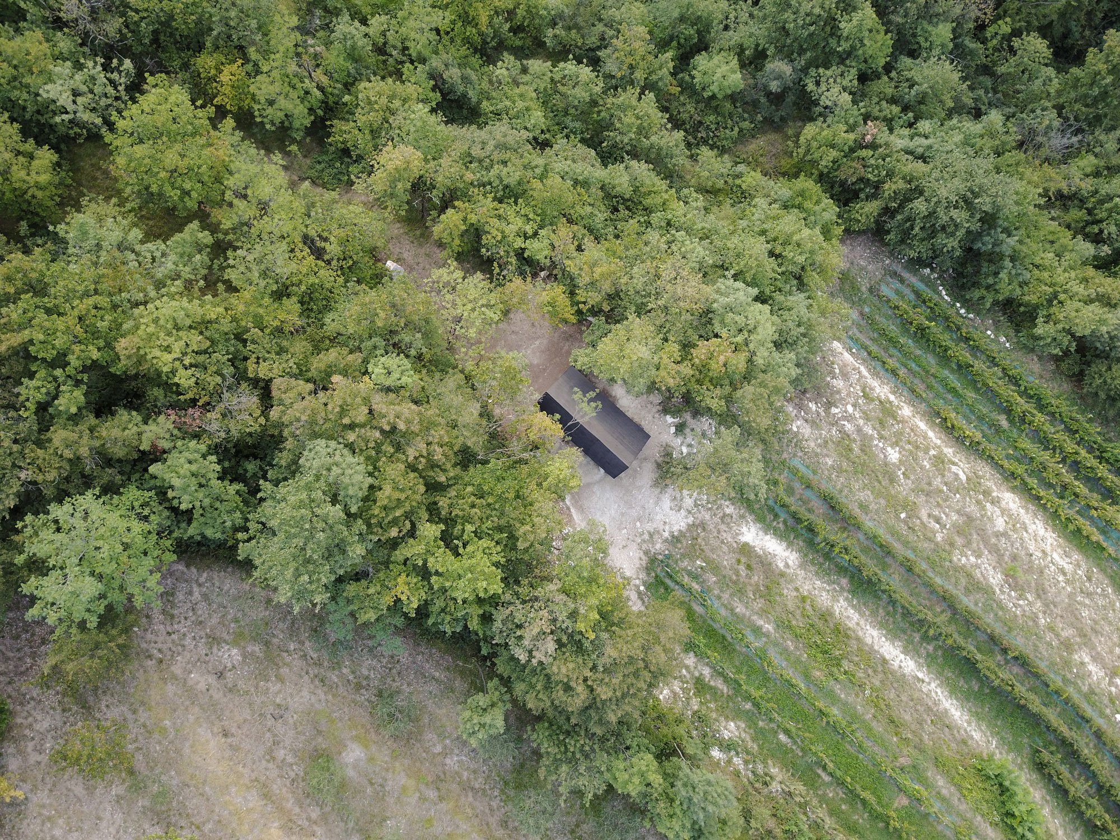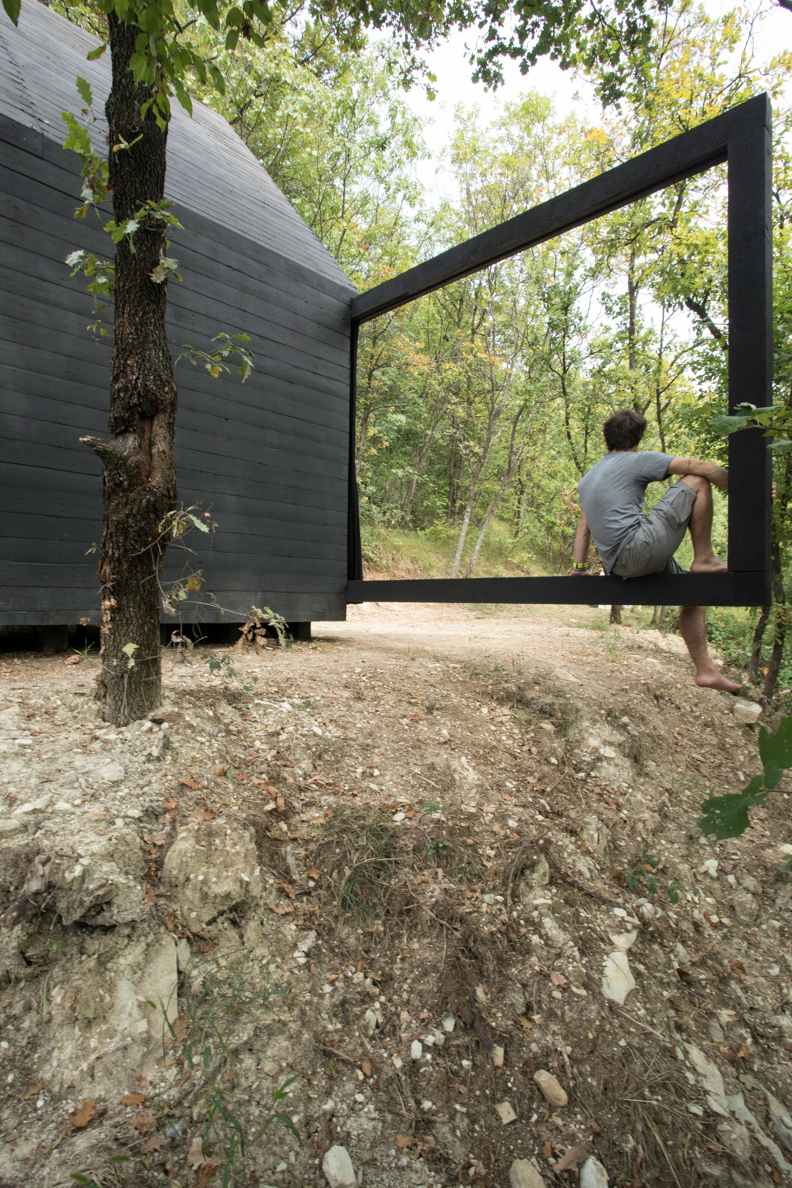Resting quietly among the leafy trees just outside the small Italian town of Botticino is The Chapel of Silence — a quaint, contemporary hamlet, clad in black and acting as a purveyor of calm prayer, mindfulness, and an appreciation of the symbiotic relationship between man and nature. The meditation pavilion was designed by Italian design firm STUDIO Associates, and manages to fill a tiny physical footprint with a collection of big spiritual ideas.
The secular chapel reveals little aesthetic flourish or ornamental nuance. It is a rectangular box with an offset gabled roof wrapped from foundation to peak in black-painted horizontal wood boards. But, within the subtleties lies the brilliance in design restraint, materiality, and the intersection of the human psyche with architecture and place.
Worship spaces are often fraught with grandiose embellishments meant to metaphysically insert the presence of a higher power into those who experience it. The Chapel of Silence instead focuses on the internal, presenting a blank slate interior space that points out towards the surrounding landscape on each end. Visitors quickly shift their thoughts in on themselves, and thus begin the search for inner piece rather than grasping for sources of external validation.
To further cement this bond between man, nature, and soul is a large, sliding iron door that, when fully opened, frames the adjacent grove of trees as a way to prepare the mind for the upcoming experience of prayer itself. It’s a simple nod to this meditation pavilion’s place within the world, and transitively the person’s place within themselves.
Architecture doesn’t have to be overly complicated to be beautiful. In fact, the best designs strip away any unnecessary elements and present only what’s necessary to allowing the person to fill in the gaps with their own imagination. This is especially important in spaces of worship.
The Chapel of Silence, as its name would suggest, is quiet in form, function, and acoustics, providing an ephemeral design experience that expands the mind beyond the structure’s modest footprint.



