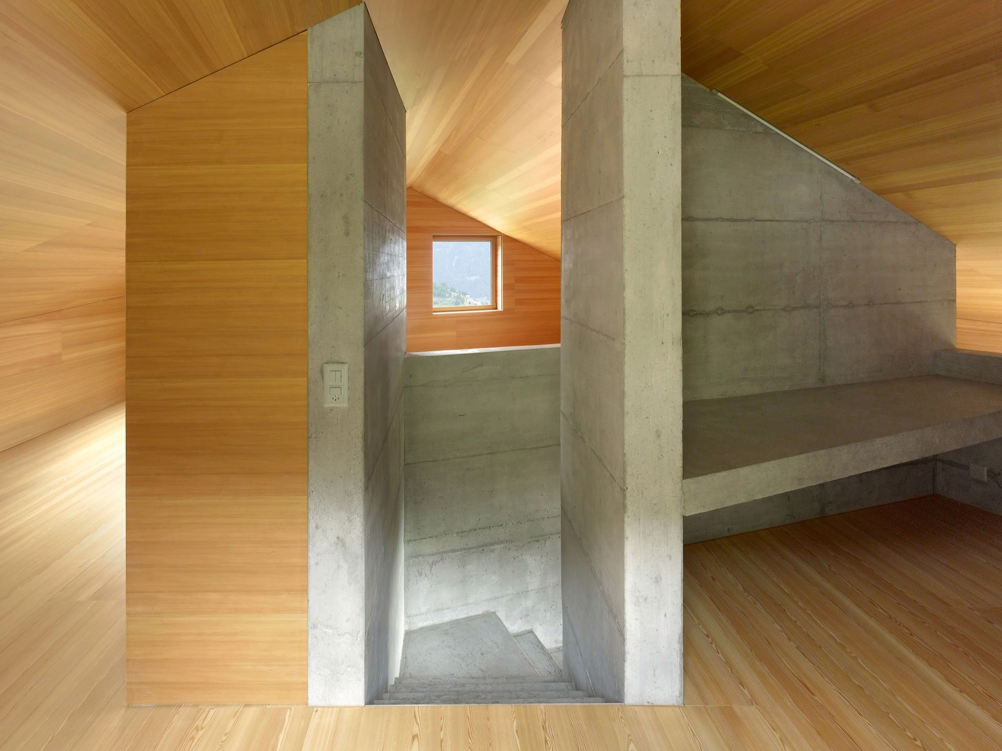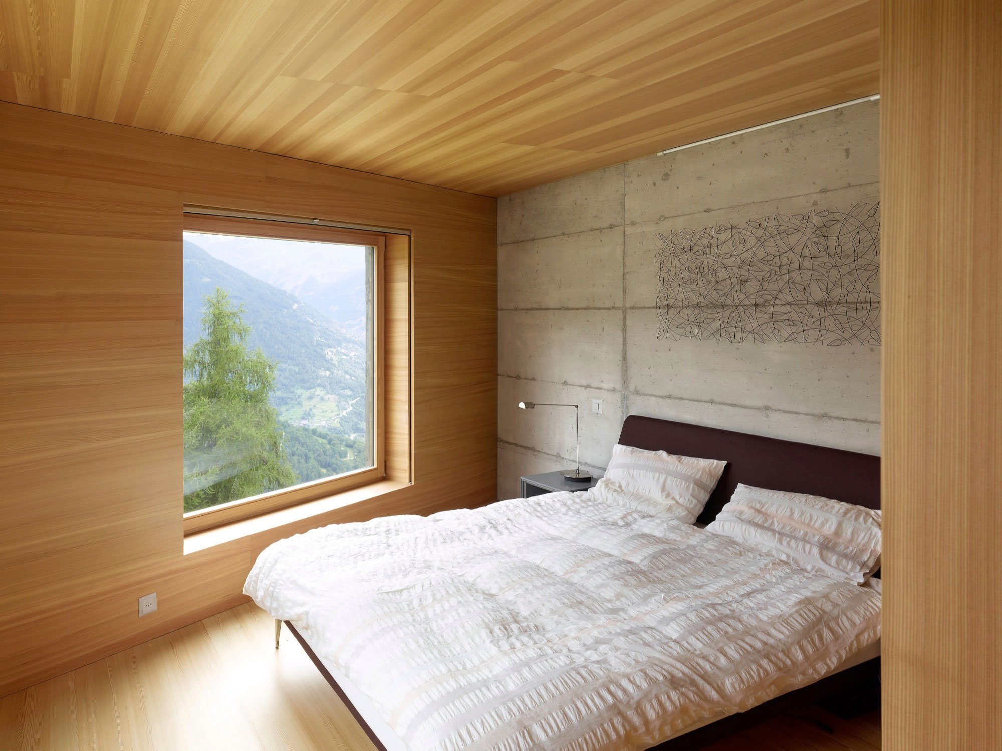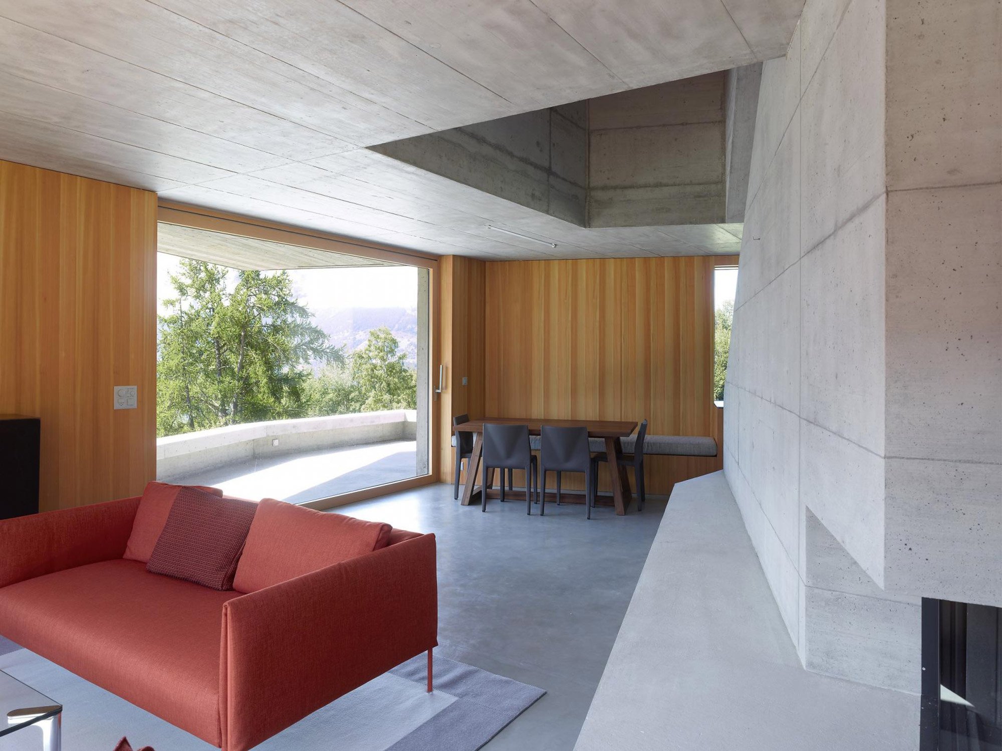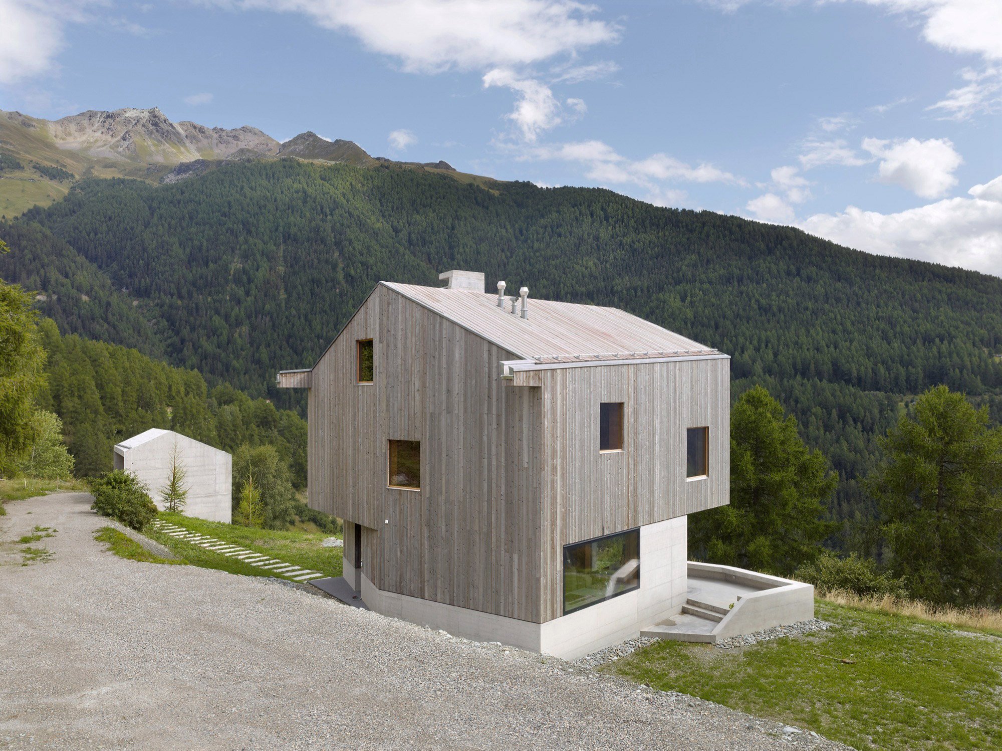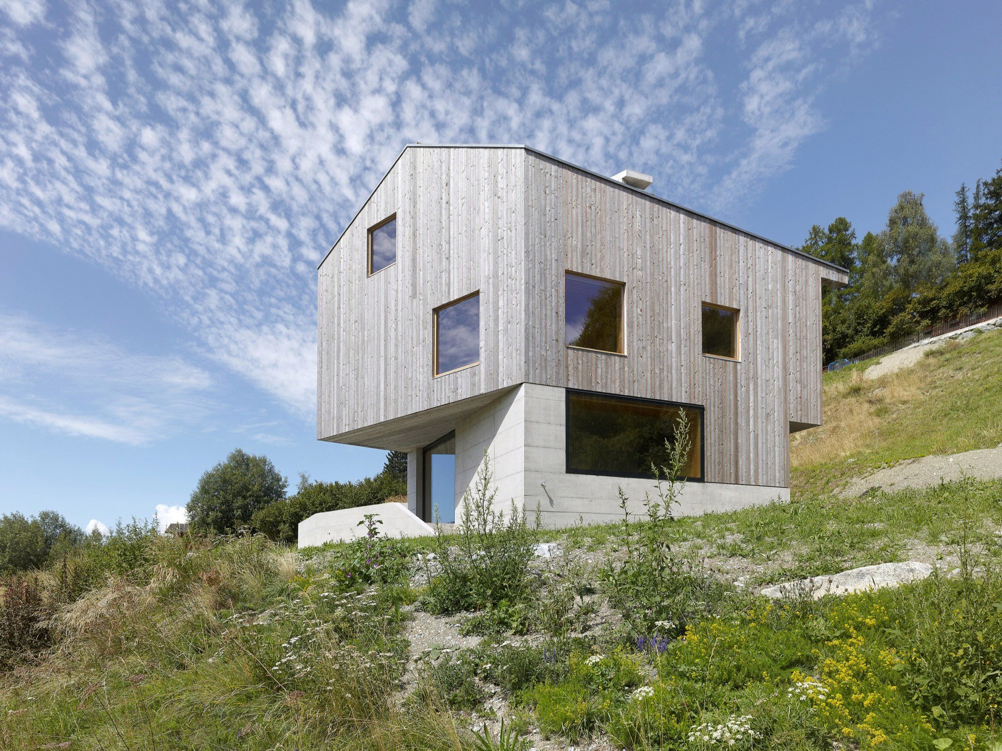Situated in Val d’Hérens, a picturesque valley in the Swiss countryside, the Chalet by Savioz Fabrizzi Architectes puts a modern twist on a traditional housing typology. Its siting offered the architects an ideal situation, as it naturally plateaus (eliminating the need for major landscaping) and allows for a wonderful southern view of the valley, giving the home both a great vantage point and lots of unobstructed sunlight. The architecture itself revolves around views, with volumes rotated in every direction around its concrete core to face different points of interest, like a biological tropism. This allows rooms within the home to see the village in the northwest, the valley in the south and the alps in the east and also gives the interior a gentle flow. The concrete of the core is left exposed on the interior, and the architects play an interesting game contrasting it with wood paneling, leaving some rooms with concrete walls and ceilings and others almost totally veneered in wood. This differentiates the spaces beautifully with only two operating elements as opposed to also considering color or other materials, and further unifies the home despite its odd geometry (almost none of the rooms are rectilinear). Splashes of color do come through the four stories of the house thanks to smartly appointed furniture, and overall it feels like a home that grew gradually from its center like a tree accumulating rings. Despite all these fancy moves, the home’s exterior keeps it from straying too far from its roots, with a pitched room and overt wood cladding that from a distance are indistinguishable from an adjacent property. This all comes together to make the Chalet in Val d’Hérens an exquisite update of a typology synonymous with the Swiss countryside, embedding within it a natural adjustment to the needs of a modern lifestyle. Images © Thomas Jantscher



