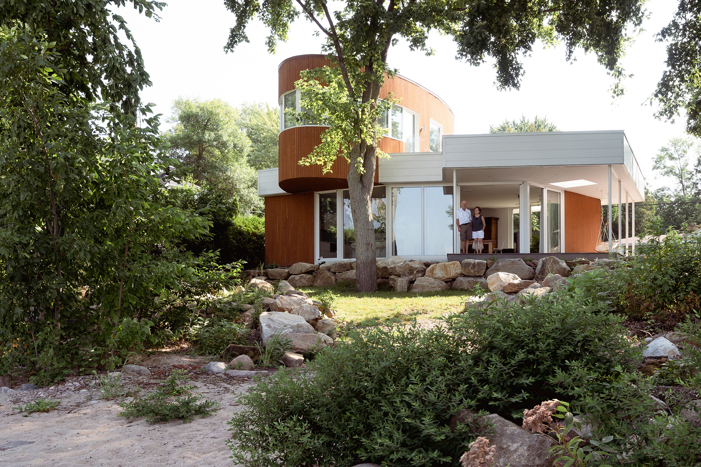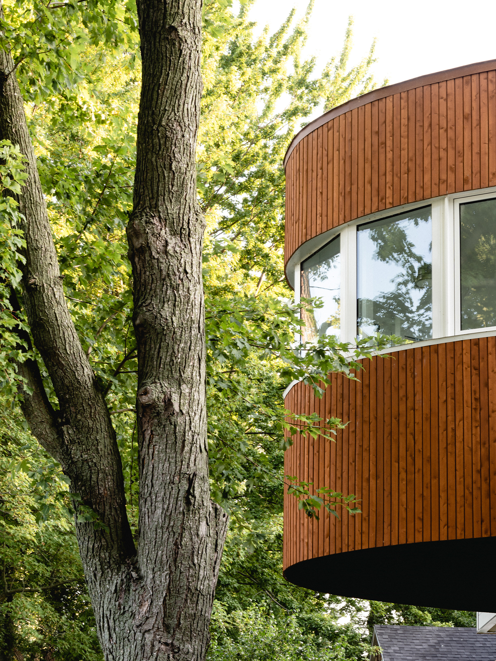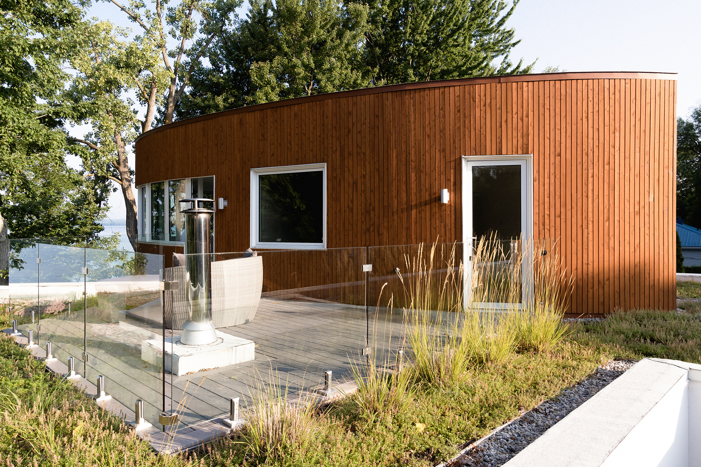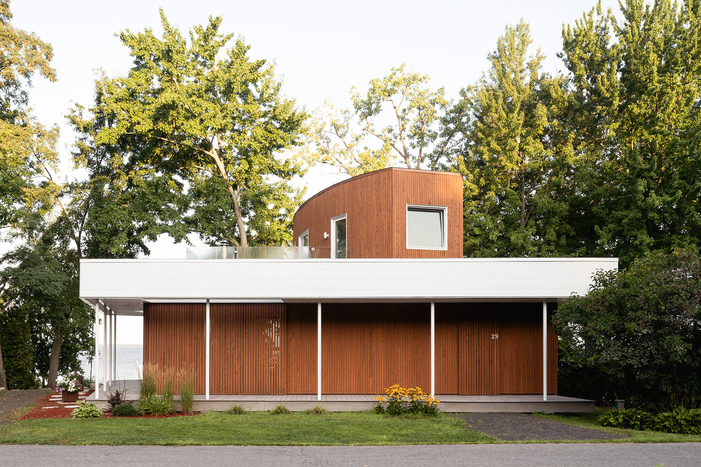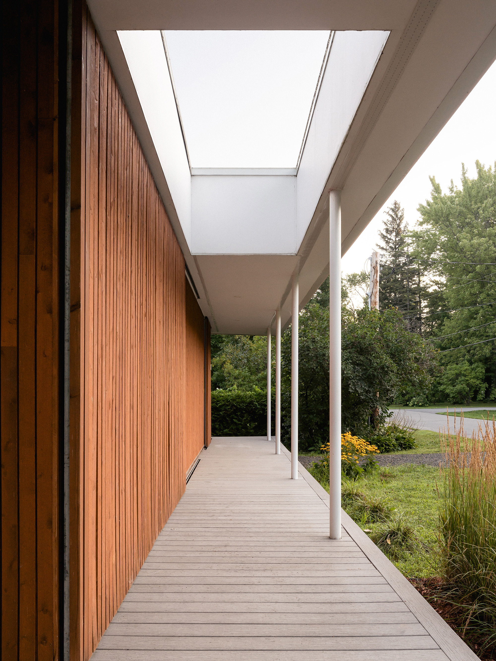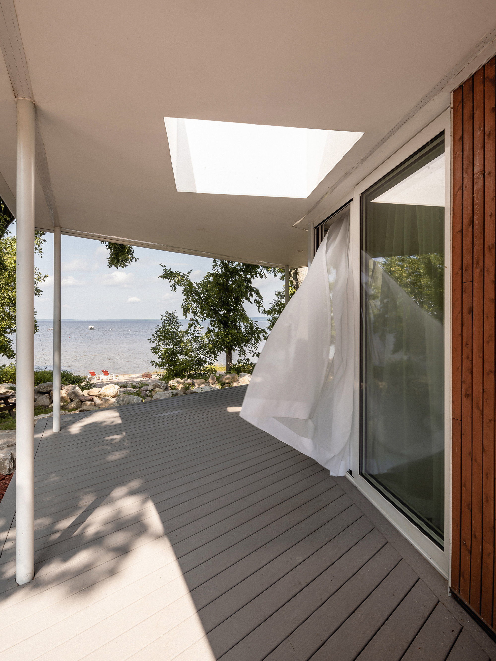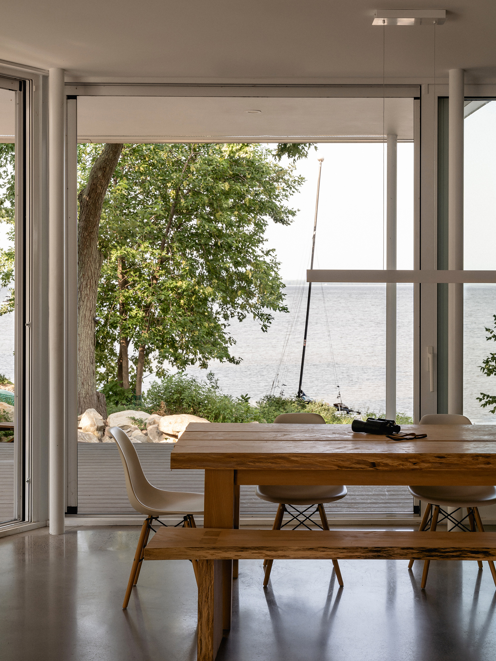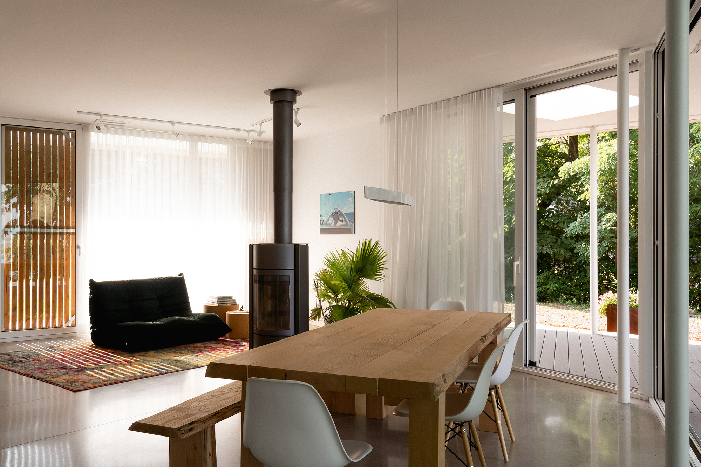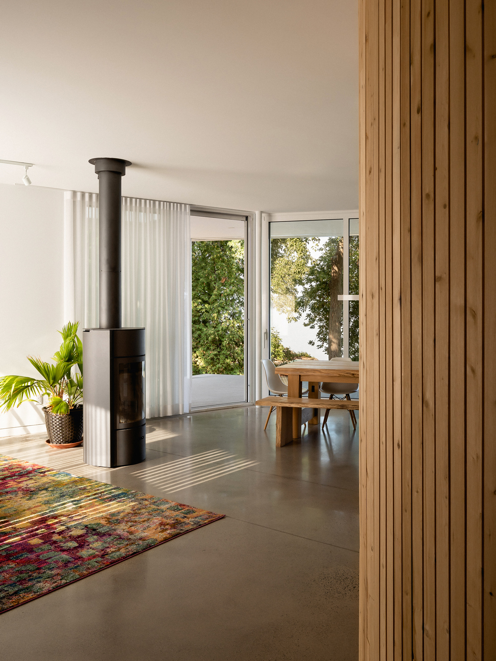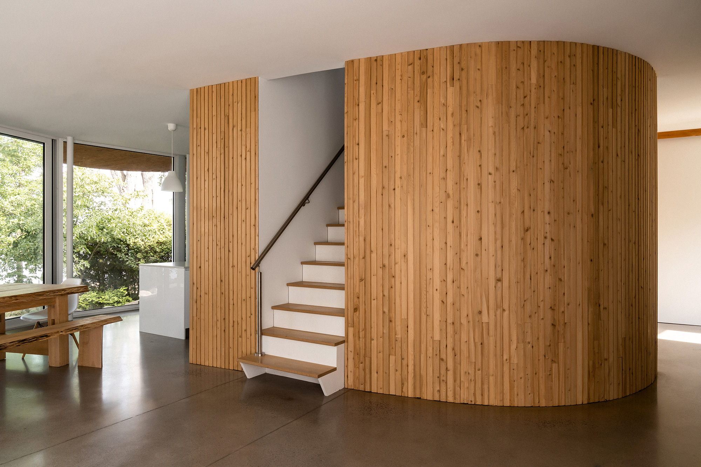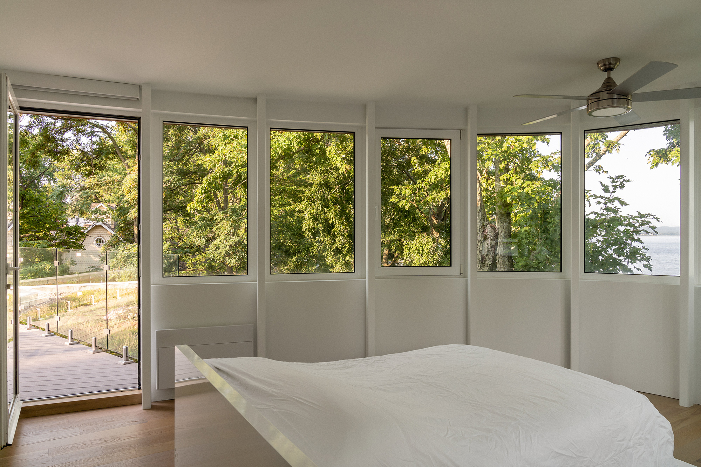A lake cottage inspired by boats and sailing.
Completed by Montreal-based architect Paul Bernier, Chalet in Oka is a creatively designed lakeside house that celebrates the clients’ love of sailing with a boat-like silhouette. The site has access to fantastic views of the Lac des Deux Montagnes in Oka, Quebec, but also borders the 100-year flood line which must be preserved according to local regulations. Consequently, the team used the site’s limitations as a guide for the house’s silhouette, resulting in a distinctive, modernist-style design. The clients nicknamed the cottage “Le bateau dans les arbres”, which translates to The Boat in The Trees. Surrounded by mature trees, the building features two volumes that complement each other. While the base is angular, the upper volume boasts an elliptical form reminiscent of the bow of a boat.
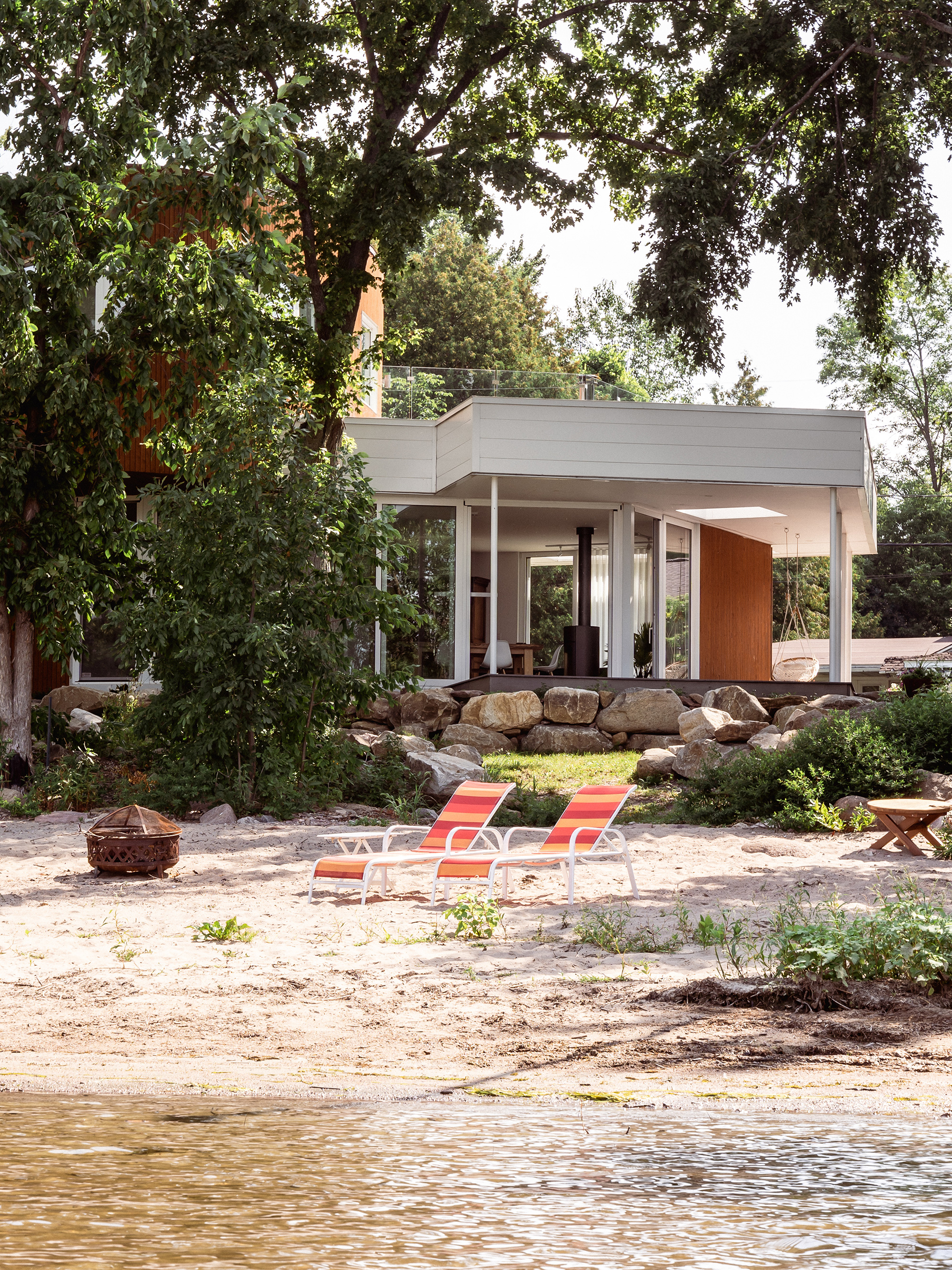
In another nod to boats, the structure features wooden slats on the exterior walls. Here, they cover the façade with a vertical orientation. Thin steel columns support the white steel roof that also extends over the wraparound porch to offer protection from the rain. At the back, the roof partly covers a terrace that juts towards the lake. Large windows on the ground floor allow the residents to feel closer to the landscape. Sliding wooden shutters provide privacy when needed or close up the house completely when not in use.
Upstairs, the master bedroom opens to uninterrupted views of the lake and the sunset. Here, the architect designed a rooftop terrace which the clients can access directly from the bedroom. A green roof also helps to regulate the temperature of the living spaces. Minimalist and comfortable, the interiors feature concrete floors and wooden furniture. A fireplace brings people closer together in the evening. On this project, Paul Bernier collaborated with architects Anick Thibeault, Alexandre Bernier, and Francis Martel-Labrecque. Photography© Raphaël Thibodeau.
