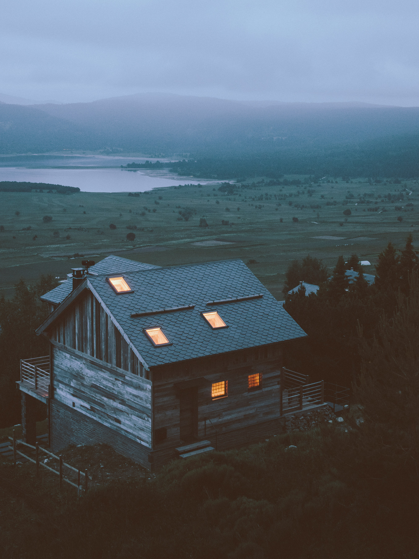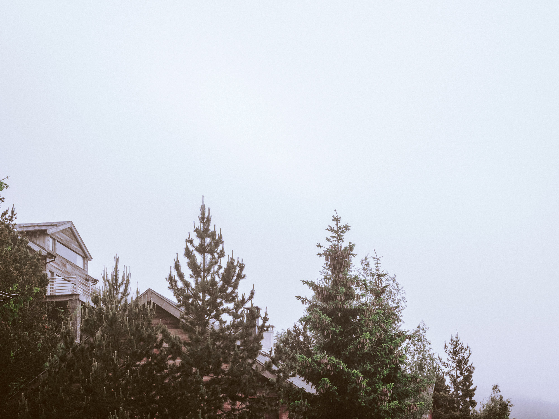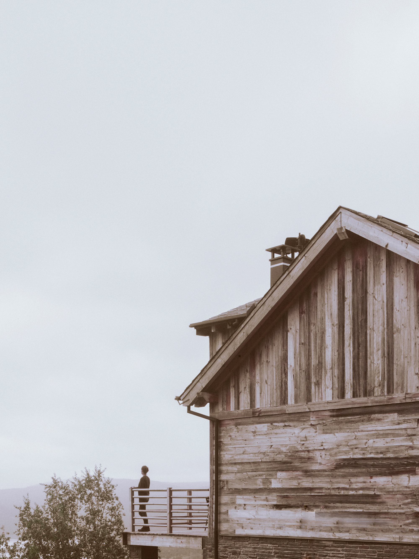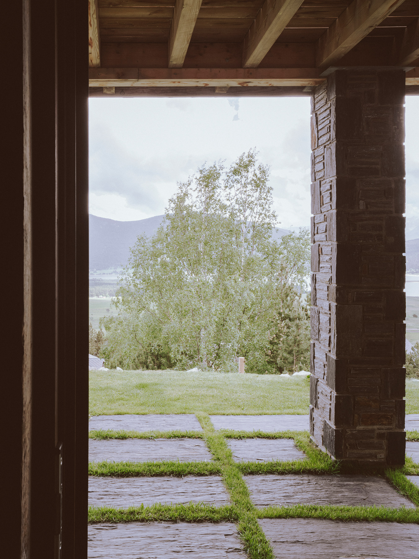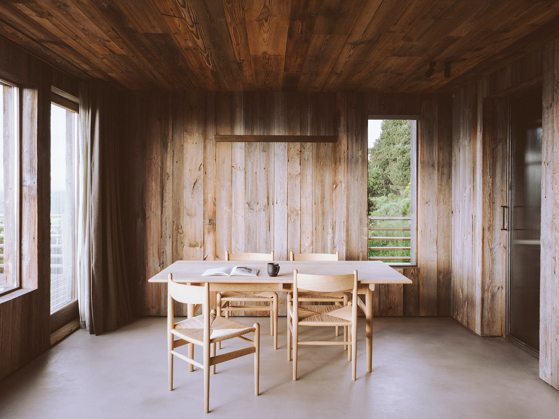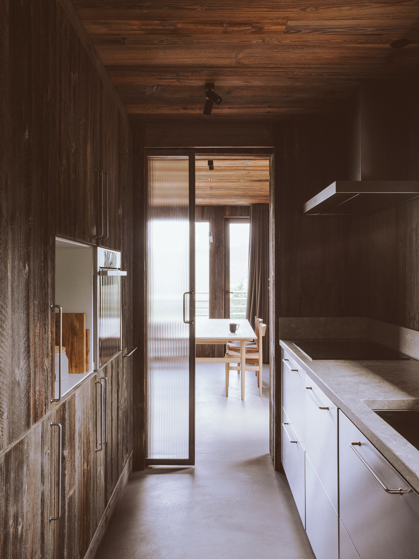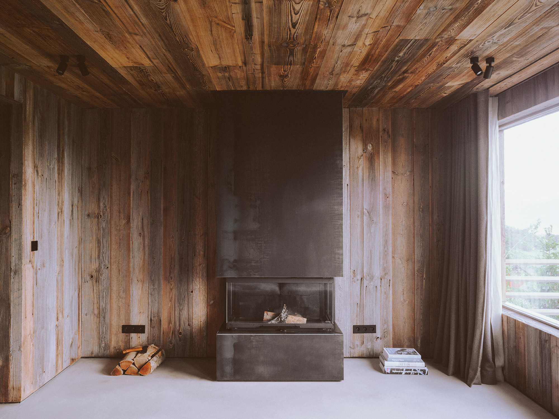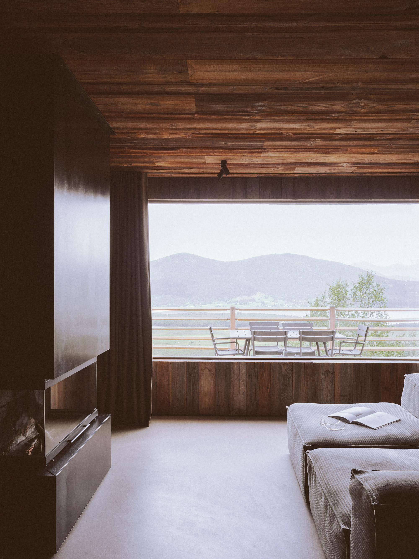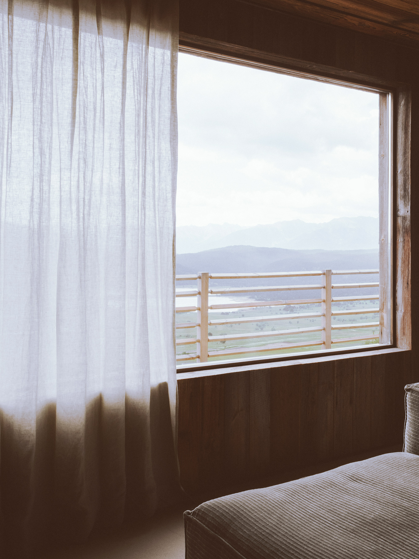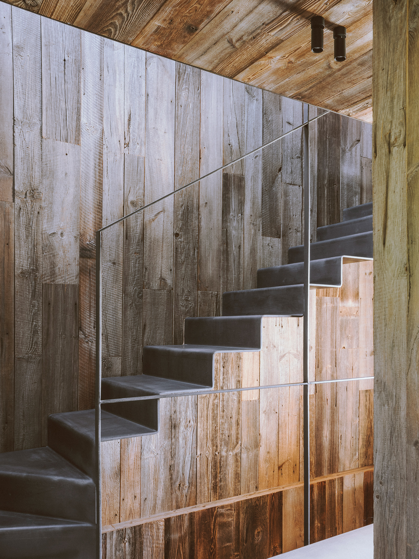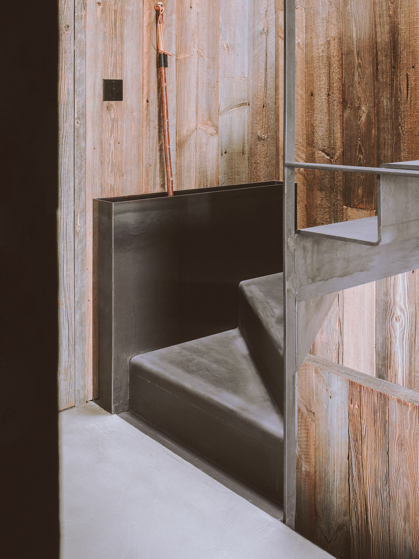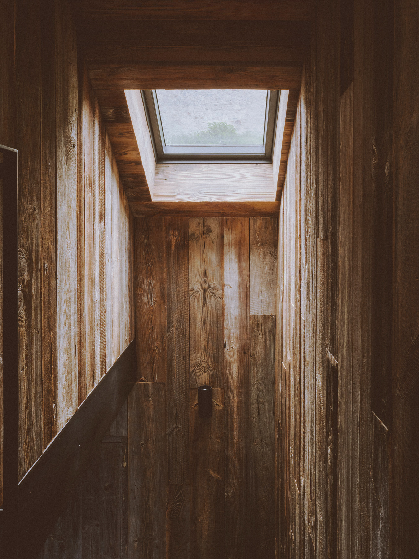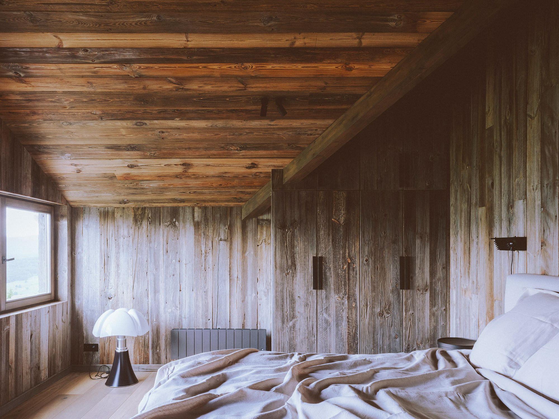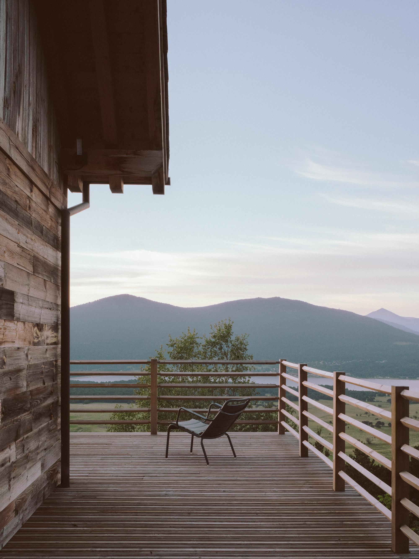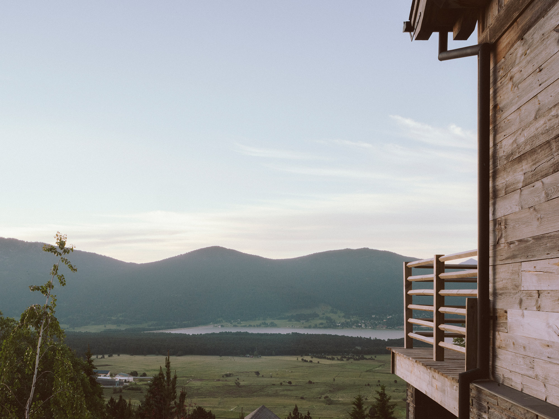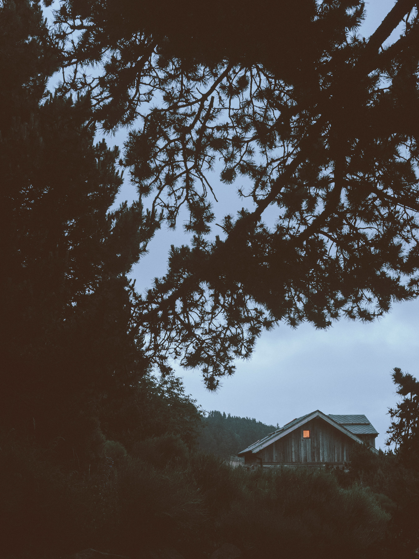A wooden cabin designed with industrial accents and huge windows that overlook mountain and lake views.
Built in a stunning location in the Pyrenees, in the popular Cambre d’Aze ski resort in France, Chalet LA opens to breathtaking views of a lake and the Cambre d’Aze mountain range in the distance. Architect Leymarie Gourdon designed the weekend retreat with a blend of vernacular and industrial touches, resulting in an especially warm and creative design that looks both old and contemporary. The building follows the slope of the site and features three levels that all open to lake views. The lowest floor, in the basement area, contains two bedrooms and a bathroom. On the ground level, the architect placed the living room that opens to a terrace, the kitchen, a dining area, and a cellar. The upper floor houses the master bedroom with its own bathroom and a children’s room that reminds of a tree house.
A carefully chosen material palette of wood, steel, stone, and concrete.
Both the master bedroom and the downstairs lounge space boast panoramic windows that frame spectacular views. The huge openings also drench the interiors in natural light. Throughout the living spaces, rustic touches reminiscent of traditional mountain cabins complement industrial accents. For example, the living room features a black steel fireplace. Concrete flooring runs through the kitchen area, with both concrete and steel used for the solid wood staircase. Solid stone completes the material selection. However, natural timber is the main star of the palette.
The team used up to 70% locally sourced materials, including reclaimed planks of fir and pine wood for the walls and ceilings. As a result, the interiors are cozy and serene. The beautifully textured timber boasts color and grain variations throughout. In the minimalist bathrooms, pure white finishes complement the organic beauty of solid wood. Surrounding the ground floor in an L-shape, the large terrace becomes the heart of the cabin on warmer days. Here, the residents have access to a dining area and to a separate lounge space. Photography © Lorenzo Zandri.



