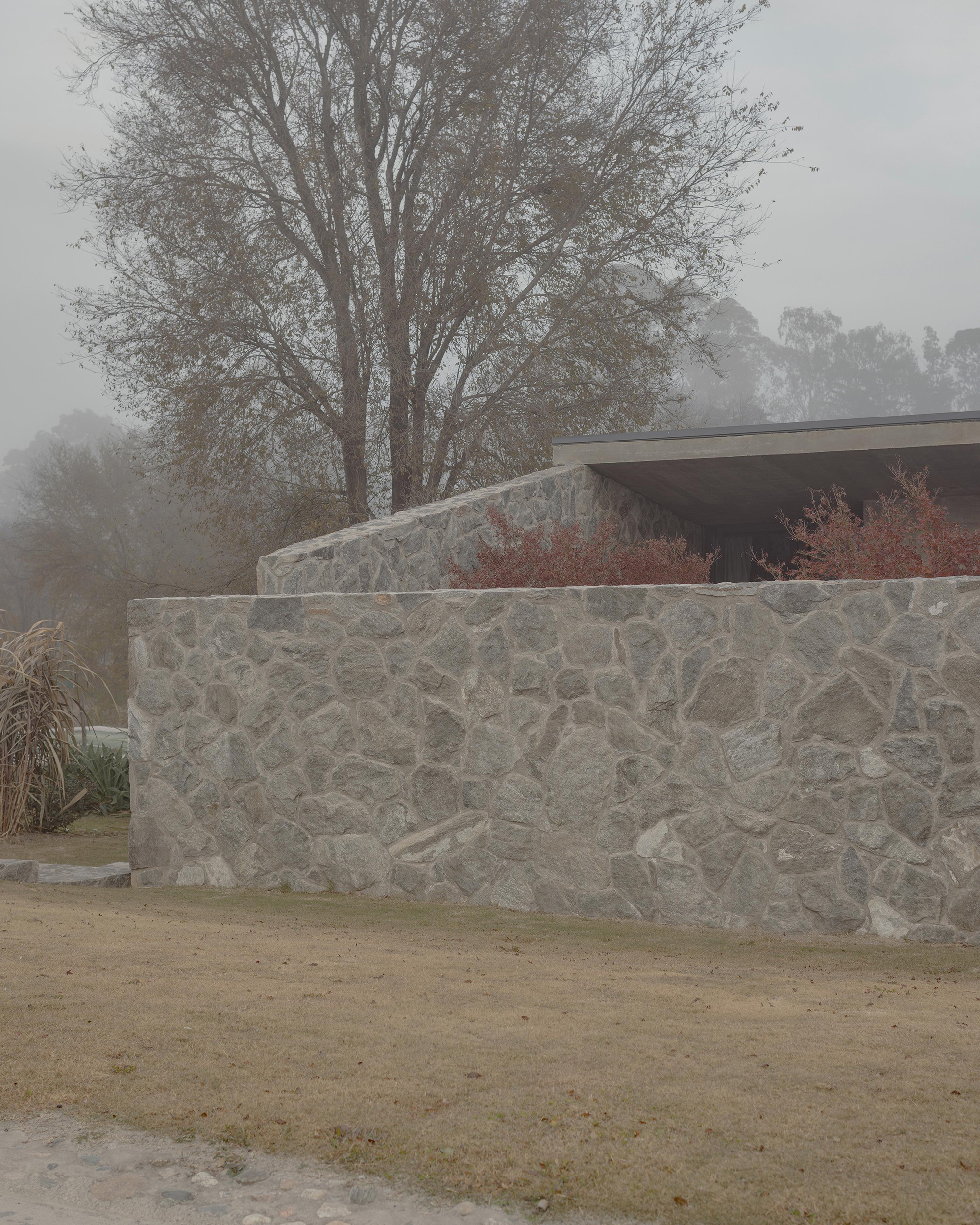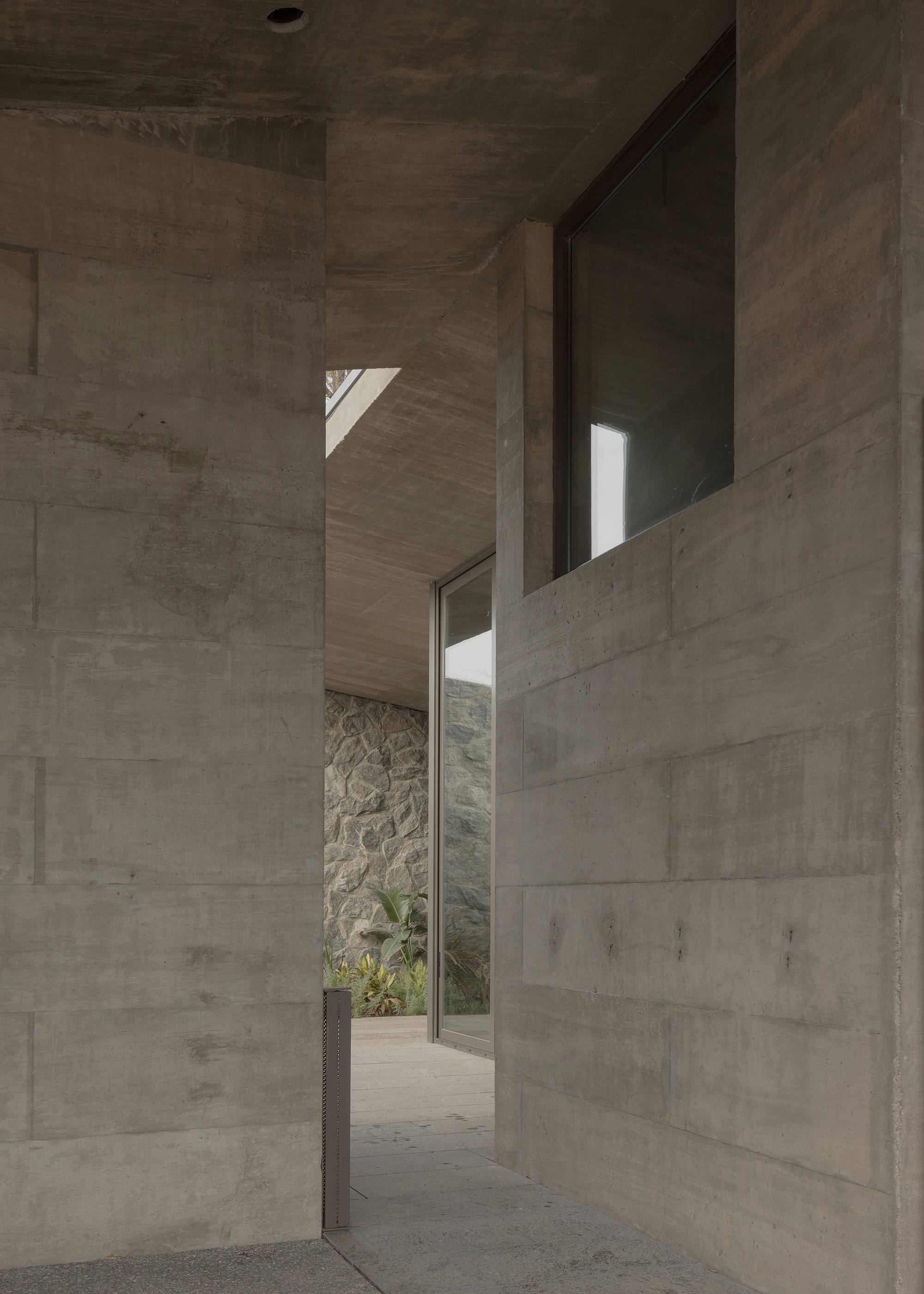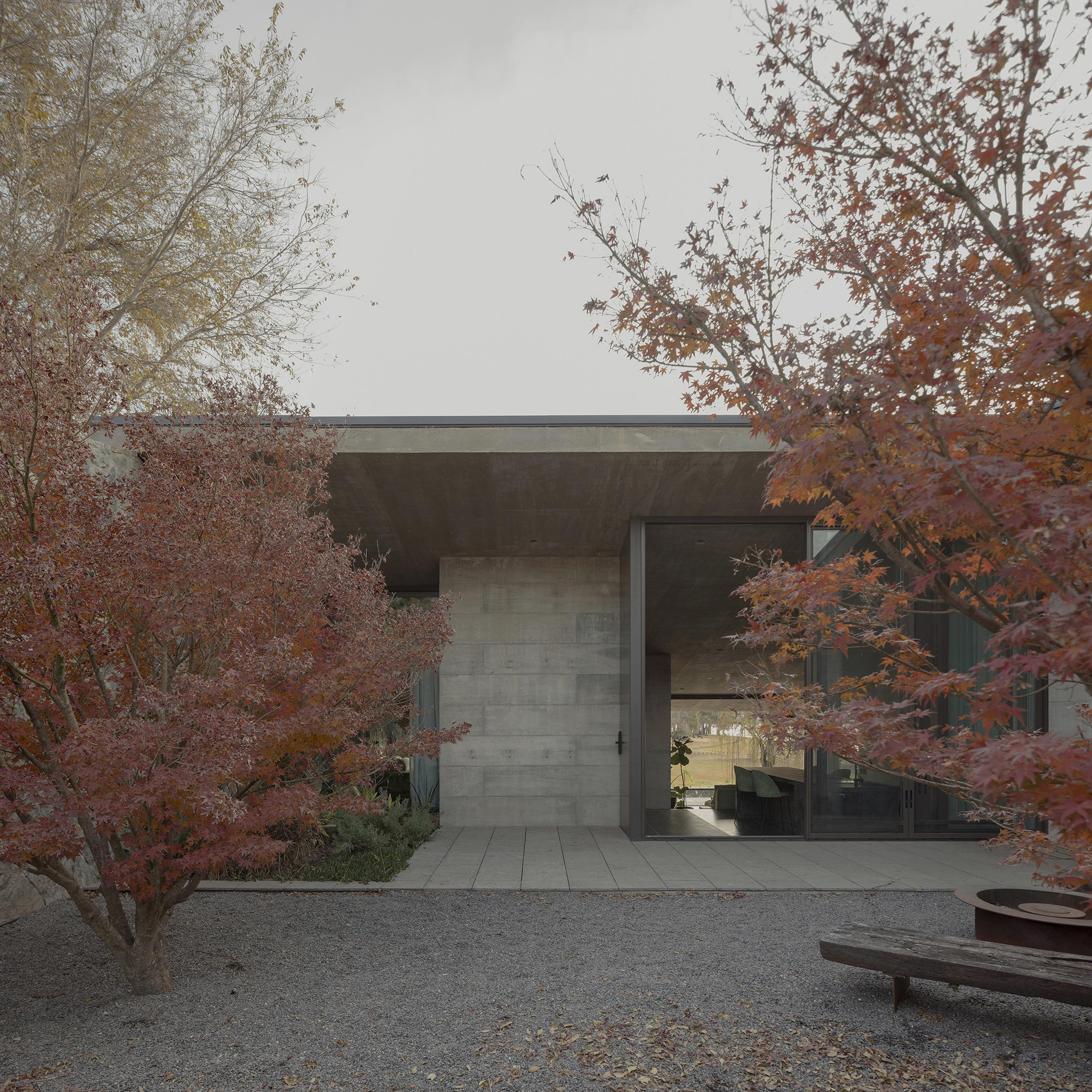A concrete house designed with five volumes that follow the slope of the land and prioritize access to lake and mountain views.
Built on a sloping site on the shores of Los Molinos Lake, Argentina, Chacarera House is a contemporary home designed for a family who wanted to leave city life and embrace living in nature. The clients took the decision after the pandemic quarantines and tasked TECTUM Arquitectura with the design of their dream home. The studio created the concrete house with a stone wall that provides privacy from the street and surrounding houses, and with specially positioned volumes that prioritize access to views and a closeness to nature.
The plot descends in the direction of the lake, which allowed the architects to orient the living spaces accordingly. Furthermore, the residents can admire parts of the Sierras de Córdoba mountain range in the distance. The stone wall creates a barrier between the house and the public areas, but opens up toward the views. The five concrete volumes share an inclined concrete roof, offering protection against the sun and keeping the interiors cool in the summer. Sheltered by the stone wall, a patio establishes a smooth transition between the street and the house while providing a private outdoor shape for gatherings.
Following the slope of the plot, the studio arranged the volumes on a downward path that orients the cascading living spaces toward the lake. The interiors feature different levels as well as a dynamic layout. Large concrete supports create a series of compact and open-plan spaces, with different areas flowing naturally into each other, culminating in the lounge area that opens to a terrace with a pool. The interiors are minimalist and modern, featuring raw concrete and stone warmed up by wood accents and soft textiles. Photography© Federico Cairoli.




















