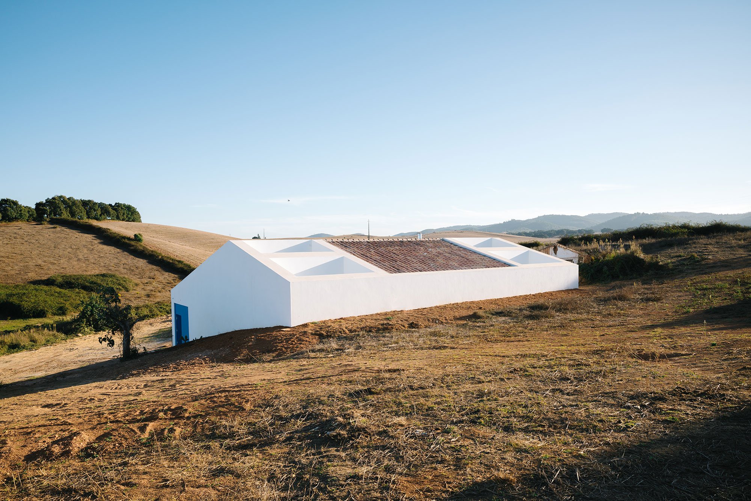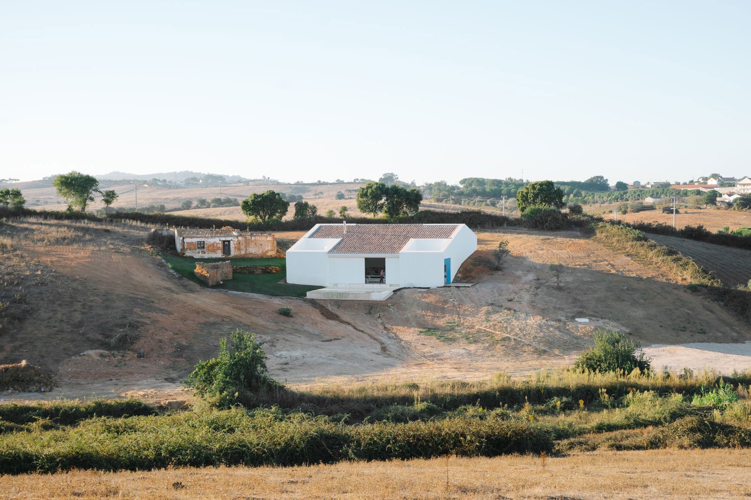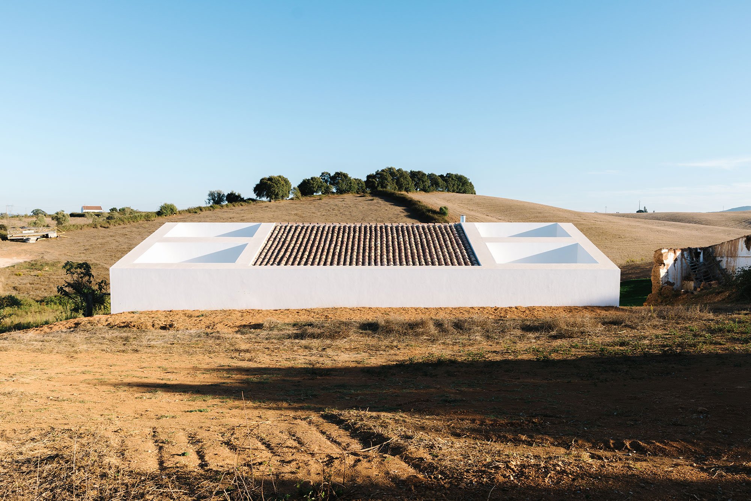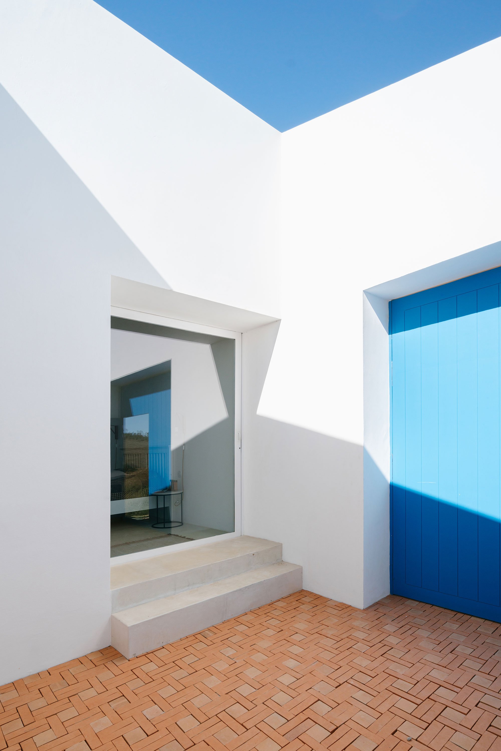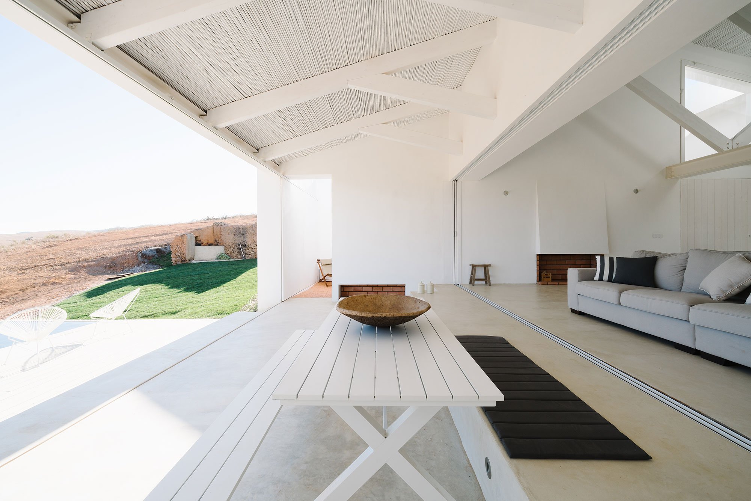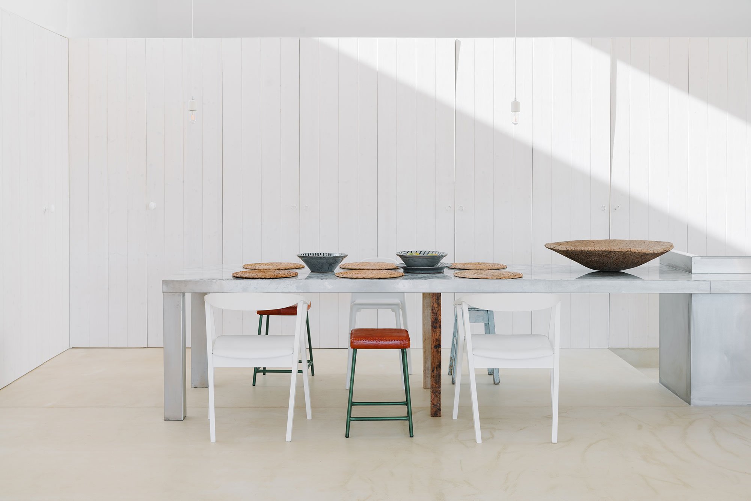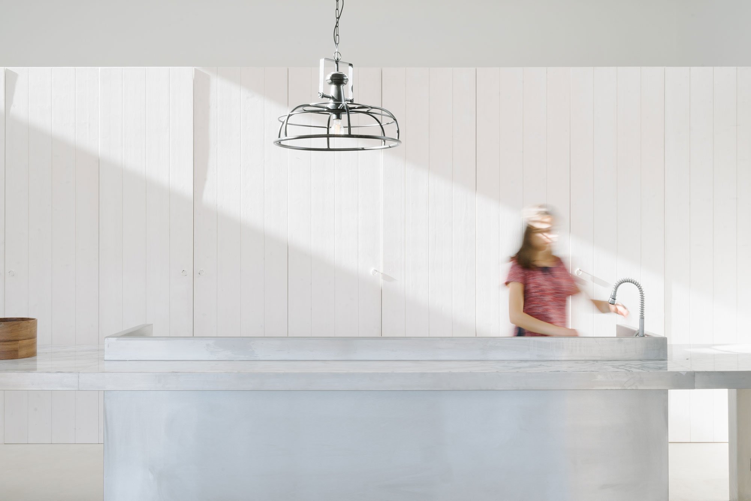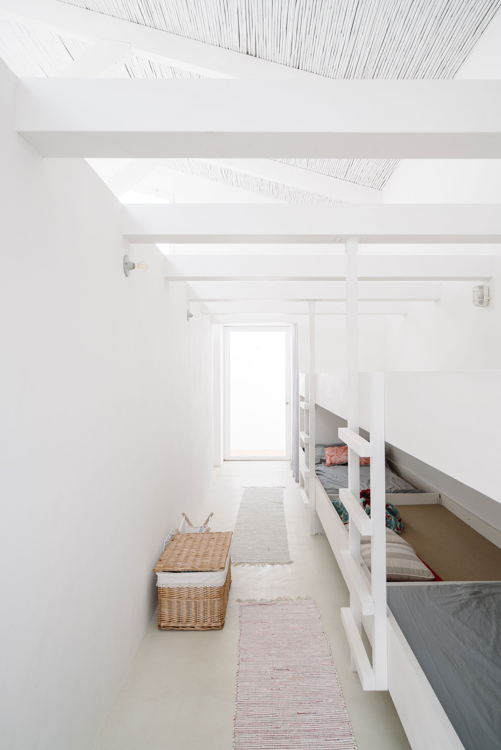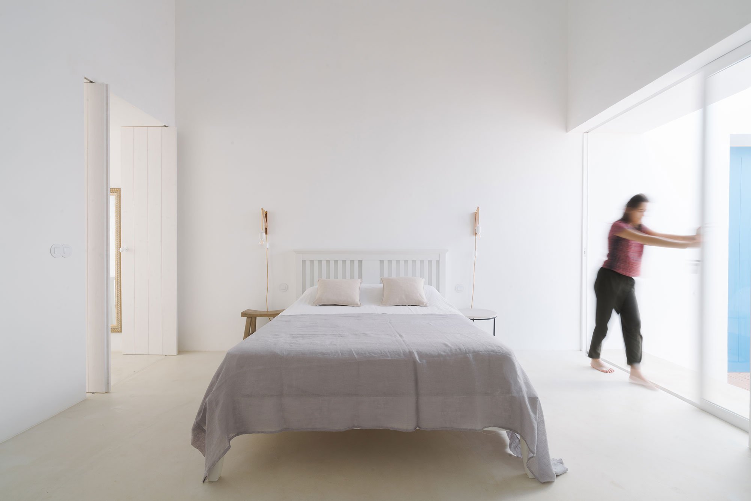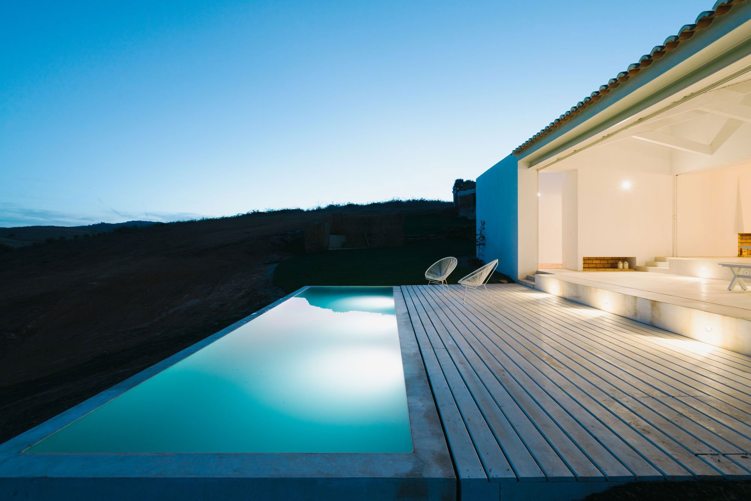A contemporary dwelling embedded into a pastoral landscape.
Designed by Atelier Data, Cercal House explores the concepts of space, time, and place while connecting the living spaces to nature. Located in a bucolic area in Alentejo, Portugal, the building follows to the topography of the site. The sloped terrain and the water line crossing through the property challenged the architects to adapt the design to the specific context. Featuring a silhouette inspired by archetypal architecture, the house provides a modern take on familiar forms. Cercal House embeds itself into the pastoral landscape, becoming a part of it while creating a dialogue between architecture and nature.
The structure stands close to an older structure, rising from sloping terrain. Maximizing the views, the orientation of the building also creates a harmonious relationship with the setting. The team enhanced the outdoor living spaces with patios and a porch, blurring the divide between the interior and landscape. The social areas become the heart of the dwelling, bringing the inhabitants together in a wide, open-plan space. By contrast, the bedrooms provide seclusion from the main part of the house.
To improve the link between the interior and the outdoor areas, the team extended the roof and created a platform that extends the living room towards nature. Here, the pool seems to flow into the rolling hills. At the same time, sliding panels allow this social space to open completely and frame the landscape like a painting. In a similar way to another Atelier Data project, Cercal House features a bright and airy interior that blends refined and rustic details. Traditional furniture appears alongside creative lighting. Likewise, the decor features a play between textures and finishes. Local materials and rustic items give context to the contemporary design. Finally, “Alentejo blue” accents reinforce that connection further. Photographs© Richard John Seymour.



