A thoughtfully designed house extension that features a play on contrasts.
Designed by Canadian firm Acre Architects, The Centennial is a gorgeous extension and bachelor’s suite that marries contemporary design with vernacular elements. Built in Saint Andrews, Canada, near the park that gives its name, the extension features an inspired design. The black cladding blends the structure into the natural setting, while the opposing pitched roofs give the house a creative touch.
Beyond the minimalist black exterior, the extension houses sprawling and bright living spaces. The interior features white walls, warm wooden floors and black accents as well as expansive windows. On one side, the openings offer views towards the Centennial park, while on the other they link the interior to the shared backyard. In contrast to the wide, open spaces with a double height ceiling on the ground floor, the more private areas appear comfortably nestled beneath the lower heights of the pitched roof.
Throughout The Centennial, the studio used simple materials as well as a limited color palette. Minimalist furniture and understated lighting complete the decor. The resulting space seems to emanate a feeling of complete relaxation, enhanced further by the extension’s closeness to nature.
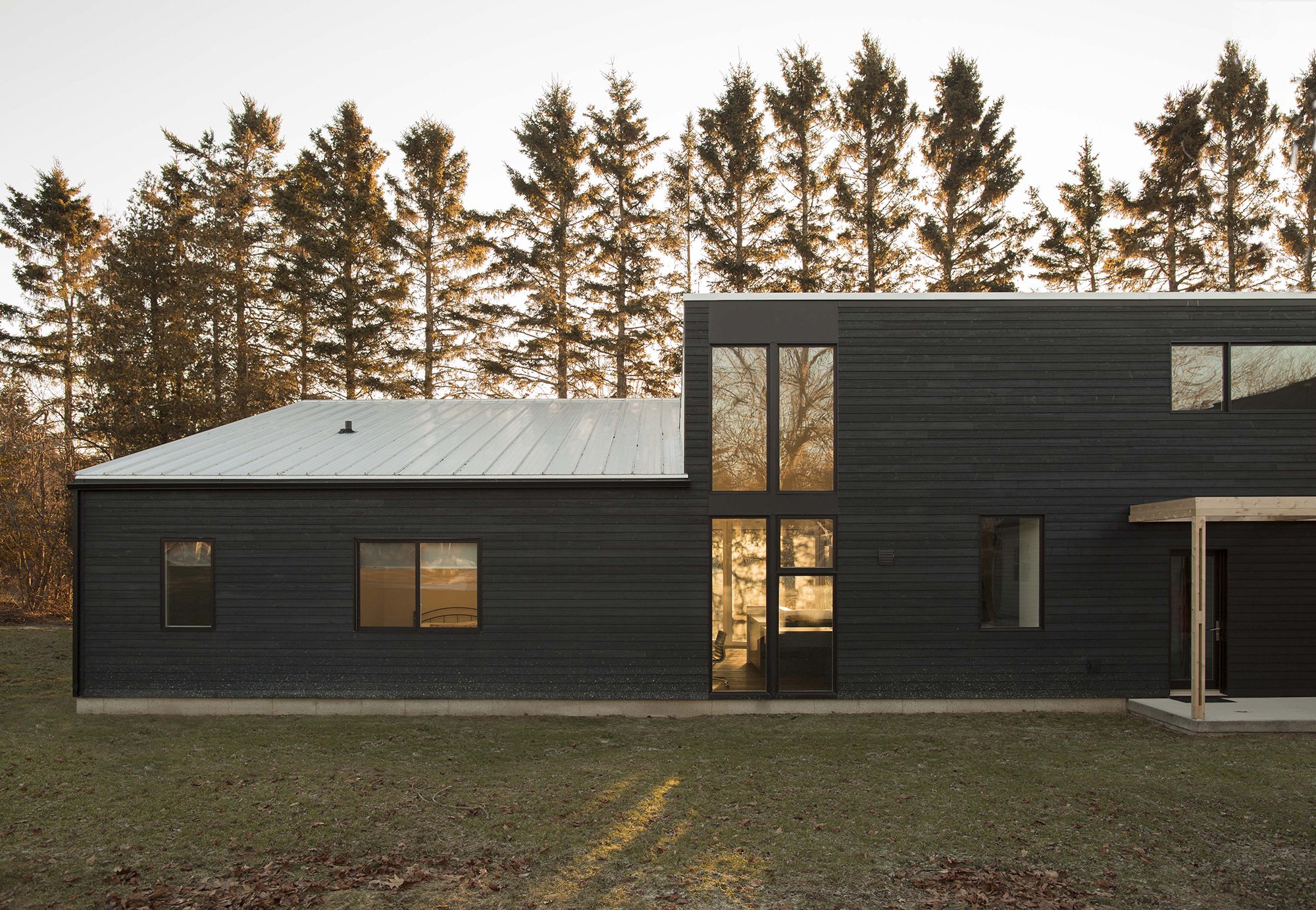
©Mark Hemmings courtesy of Acre Architects
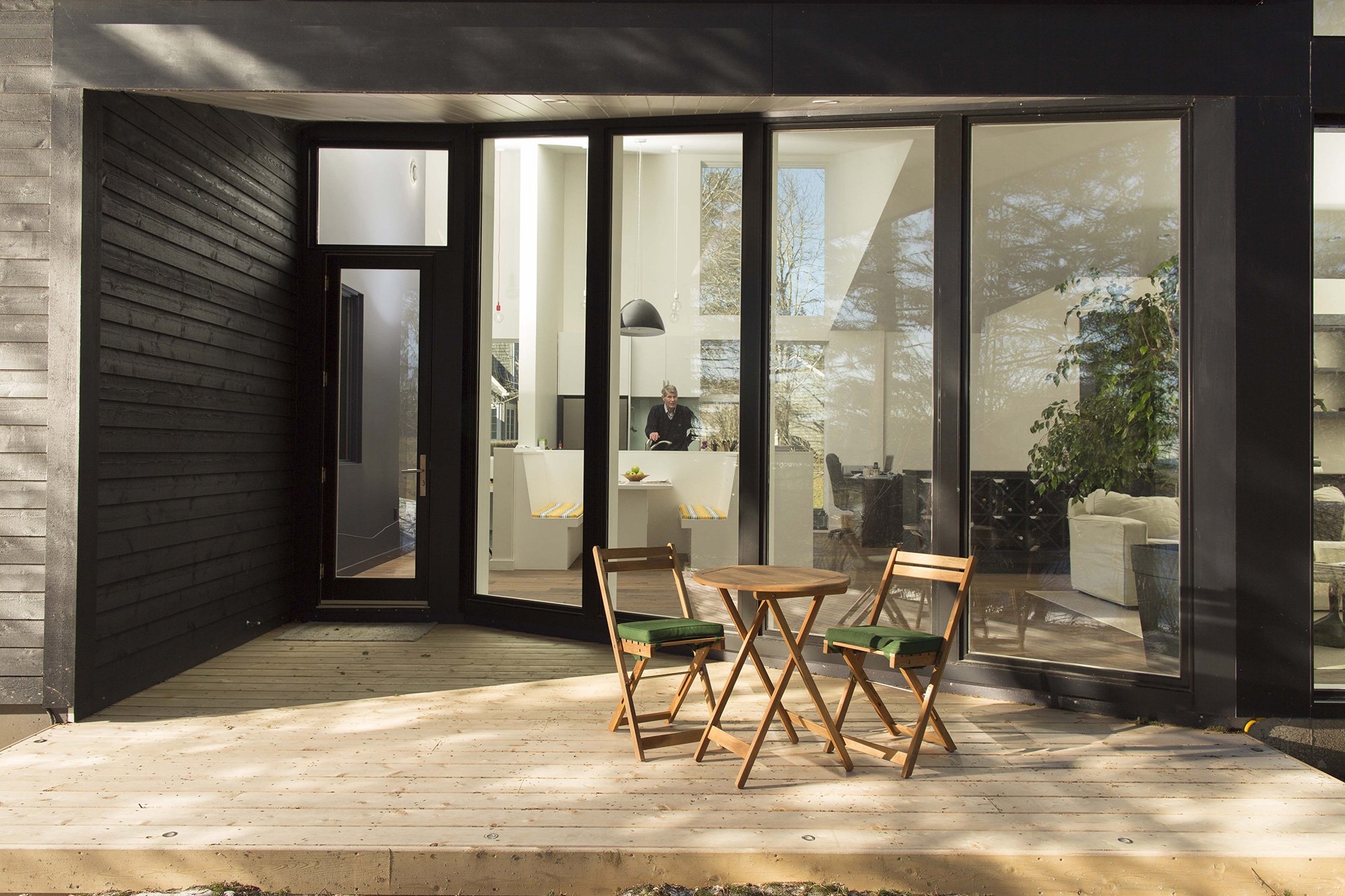
©Sean McGrath courtesy of Acre Architects
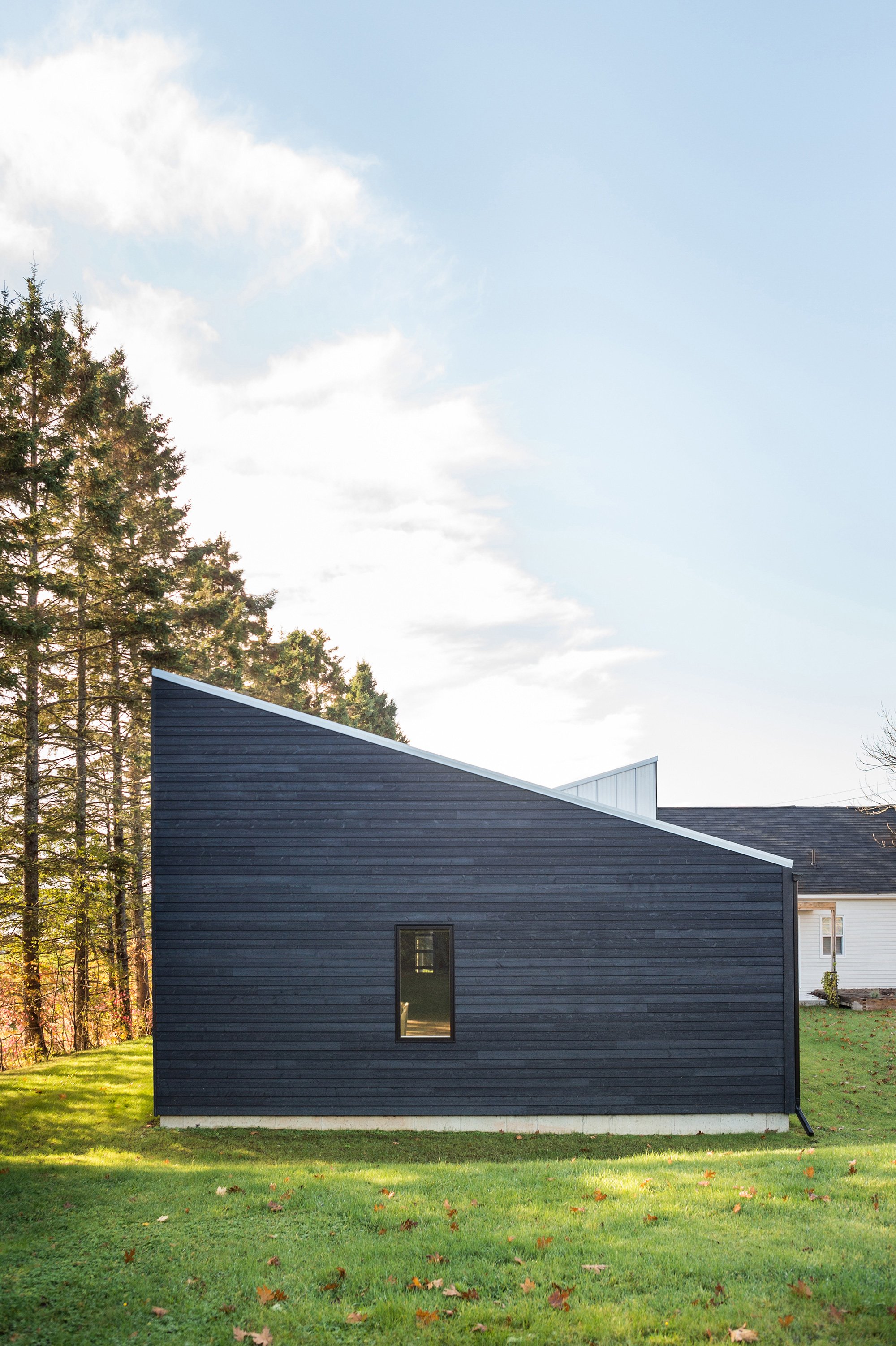
©Sean McGrath courtesy of Acre Architects
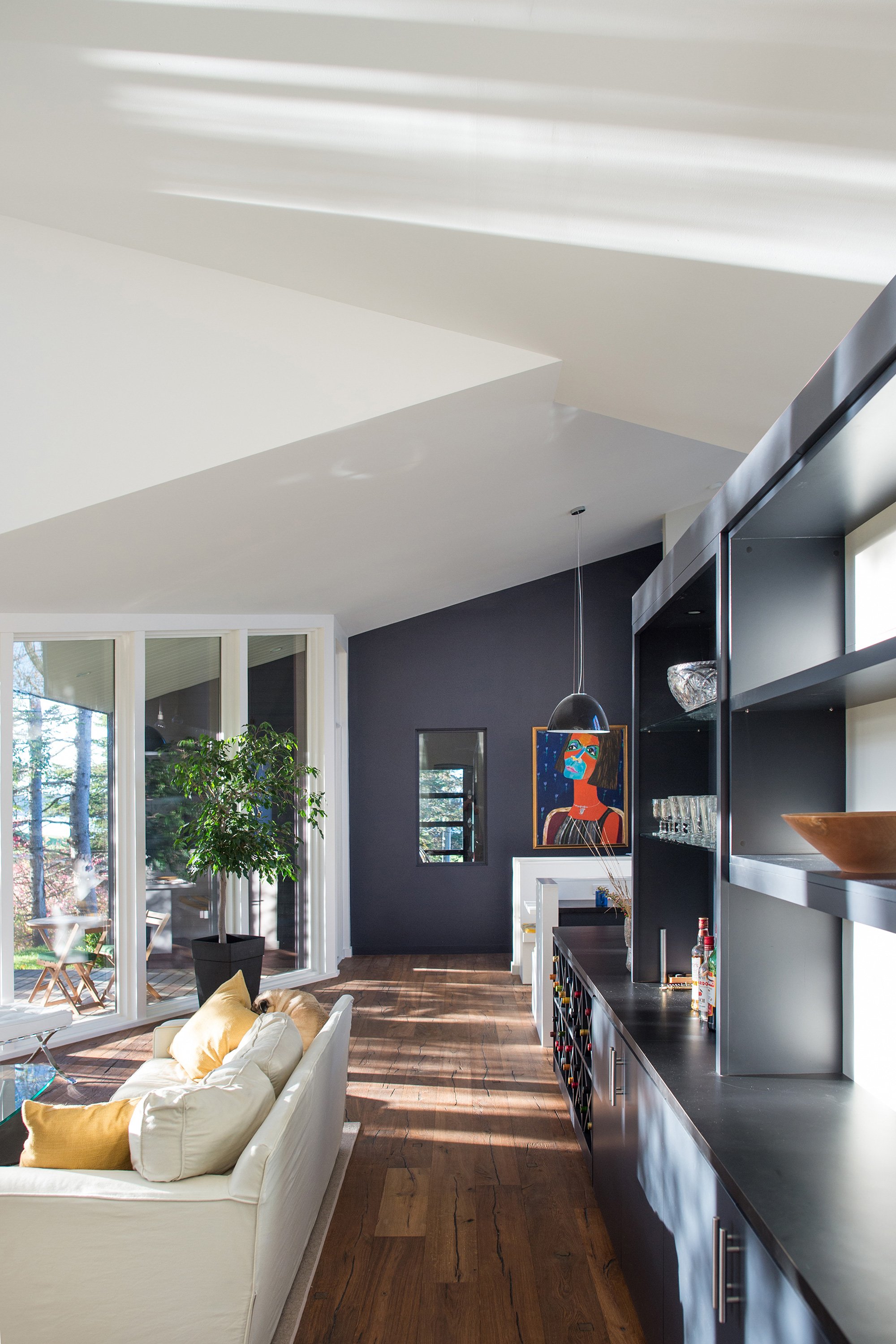
©Sean McGrath courtesy of Acre Architects
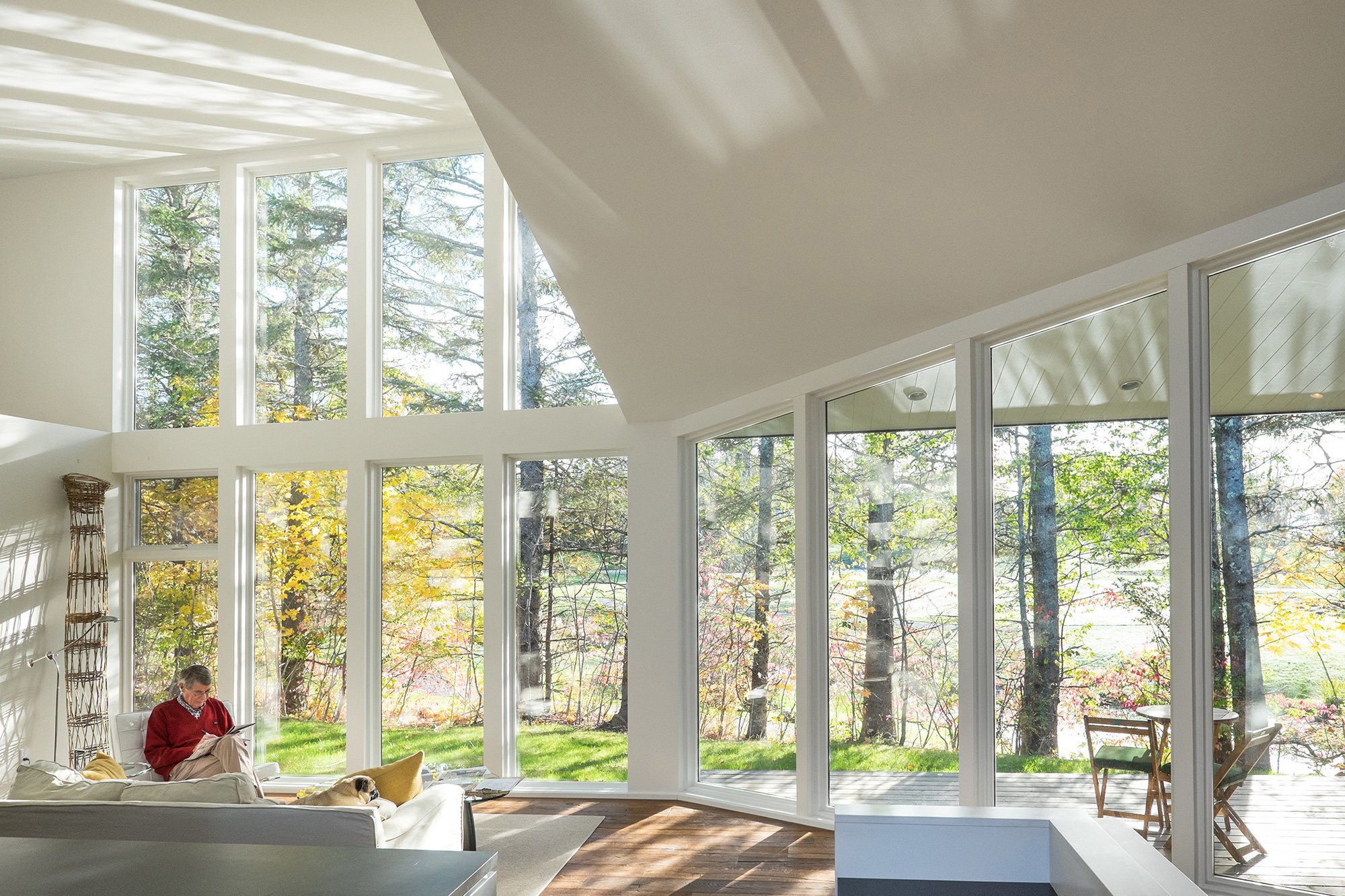
©Sean McGrath courtesy of Acre Architects
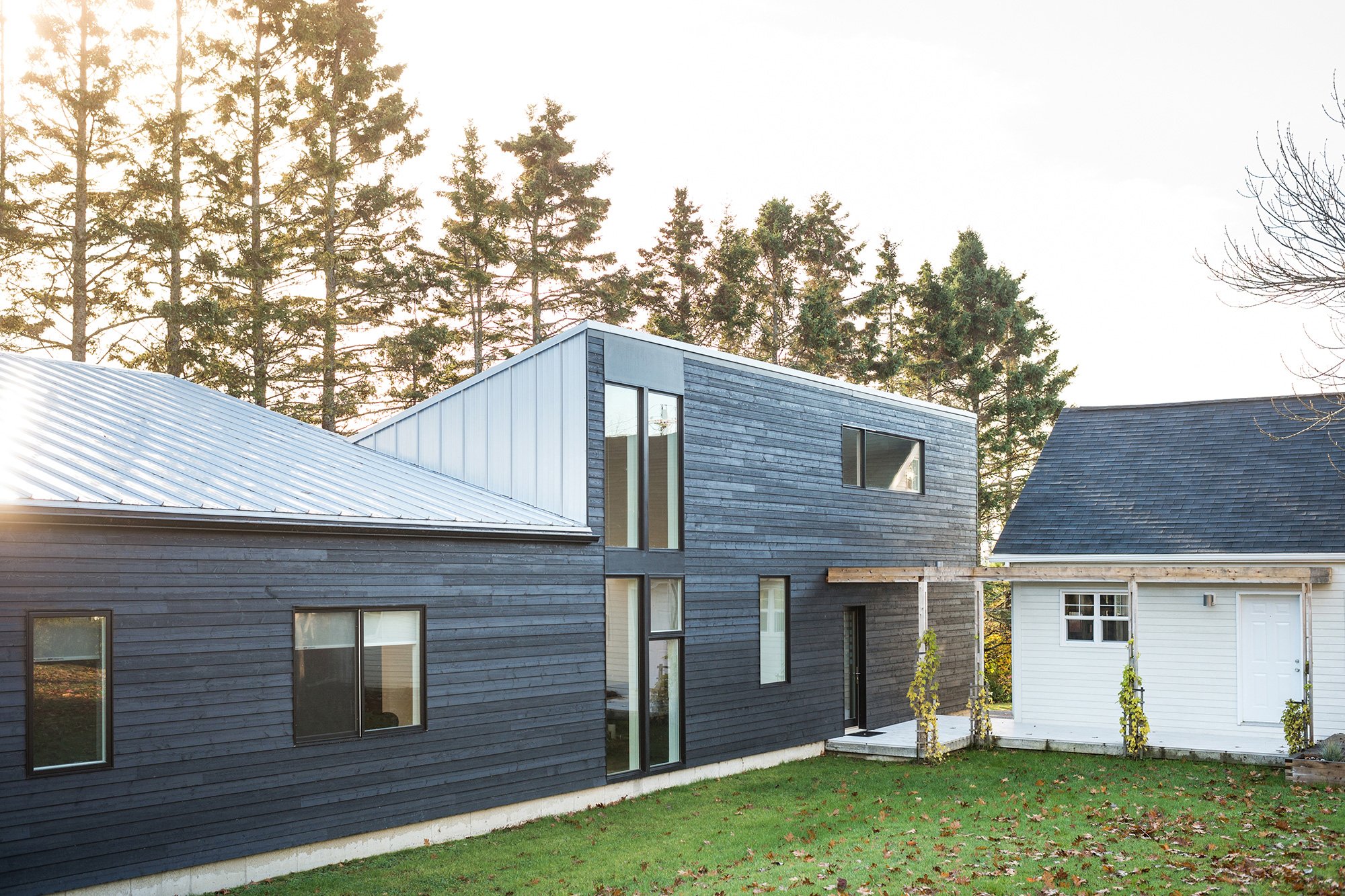
©Sean McGrath courtesy of Acre Architects





