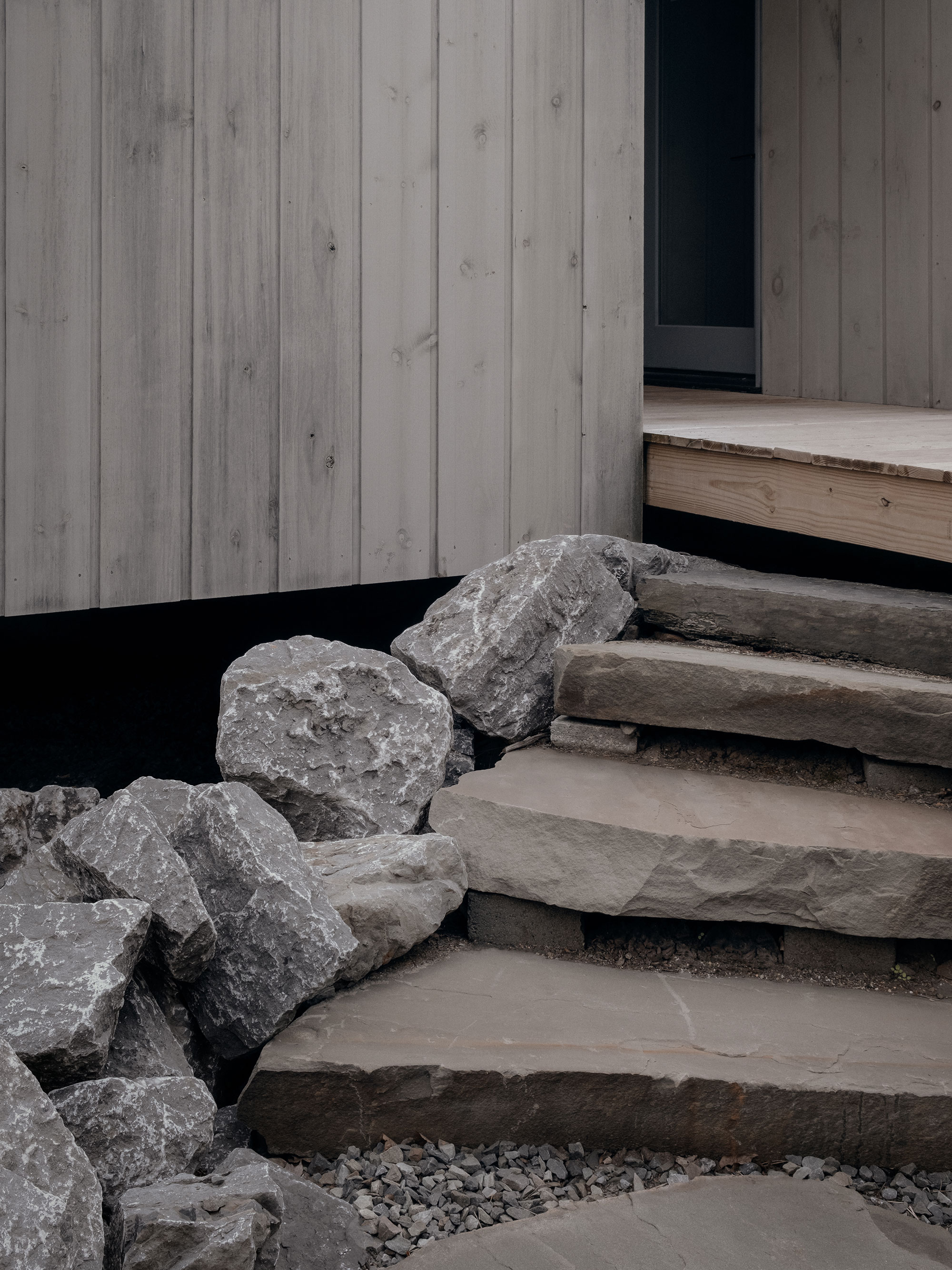A wood-clad cabin purposefully designed to look at home in the breathtaking landscape of the Catskills in Upstate NY.
Surrounded by the lush forests of the Catskills, this wood-clad house is the perfect tranquil sanctuary in the middle of nature. The chalet stands on a mountainside in a protected natural area in Margaretville, Upstate New York, only a few hours away from the bustling center of New York City. Working with an existing unfinished structure, Appareil architecture designed a mountain retreat that looks both contemporary and completely natural in the pristine landscape. While the cabin accommodates the owners for relaxing breaks from the city, it also allows them to entertain friends and to rent it out to guests.
“Working in harmony with this magnificent territory and ensuring that the design harmonizes with the environment was essential for us. Our ultimate goal was to give the impression that this rental cottage has always been here,” says Kim Pariseau, Founding Architect, Appareil architecture.
The architecture firm preserved the footprint of the existing structure and completed the partially built walls, but also introduced a series of new elements that enhance access to light and views. To better immerse the residents into the verdant setting, the team moved the common areas to the second floor. High cathedral ceilings and skylights make these spaces extra-airy and bright, while large windows and glass doors frame the stunning landscape. Relocated to the ground level, the bedrooms and the spacious bathroom are more secluded and intimate. They all open to private terraces that overlook the surrounding forested mountains. An open staircase connects the two floors.
A play of textures between the warmth of wood and mineral accents.
The heart of the cabin, the kitchen and the dining and lounge areas share the same space. Painted white, the tall ceilings and walls brighten this open-plan zone. Both minimalist and practical, the kitchen features functional storage crafted from wood and a modern kitchen island made of concrete. Here, the clients or the guests can cook, entertain and share meals while admiring the landscape through the expansive windows. On the opposite side, the lounge space boasts a plush sofa and a fireplace for supremely cozy moments of relaxation.
Appareil architecture used locally sourced wood for both the cladding and the interior finishes and furniture. To add a mineral contrast, the studio chose concrete for the kitchen island and some sections of flooring. Extended terraces and balconies add a contemporary touch to the gabled house archetype while strengthening the connection between the interiors and nature. Photography© Félix Michaud.



















