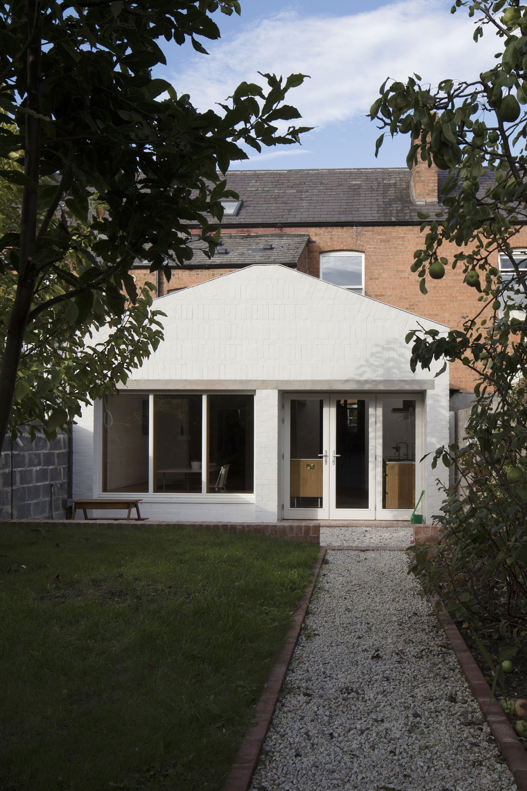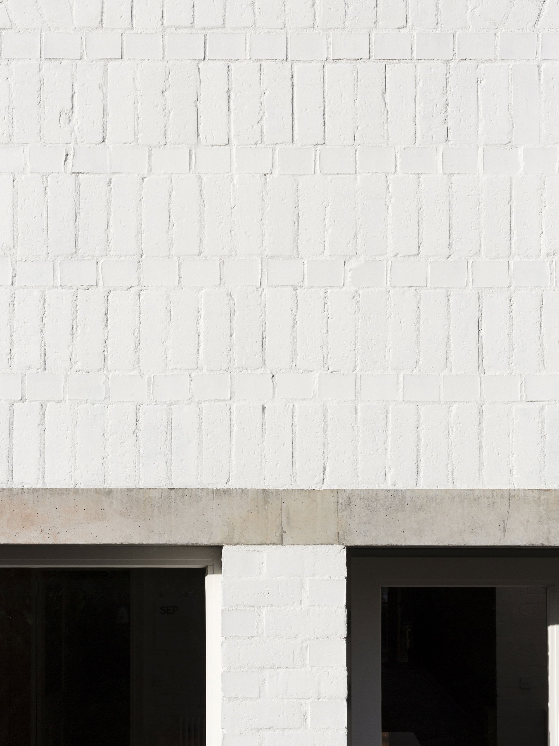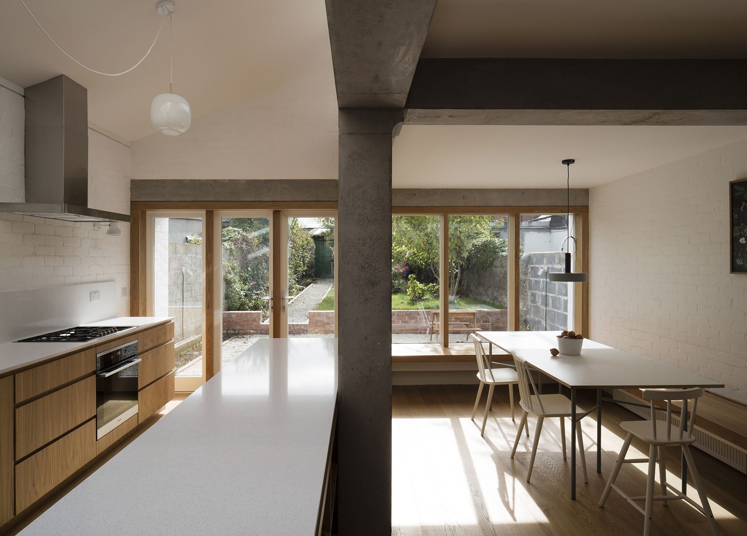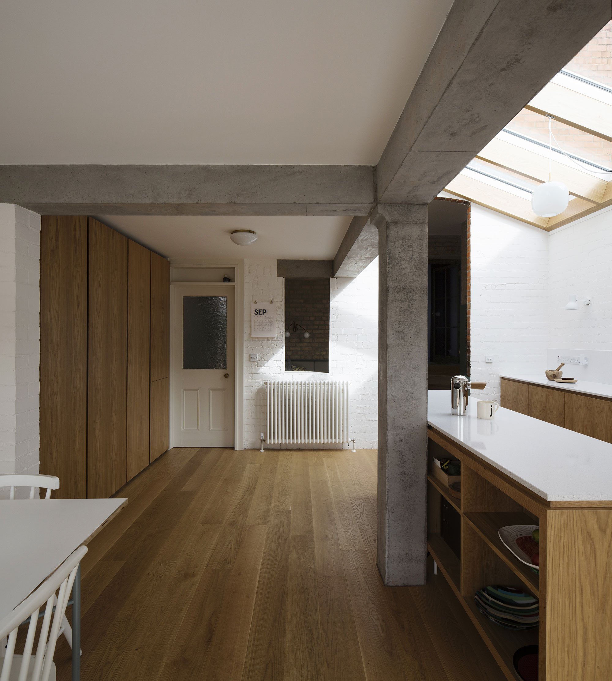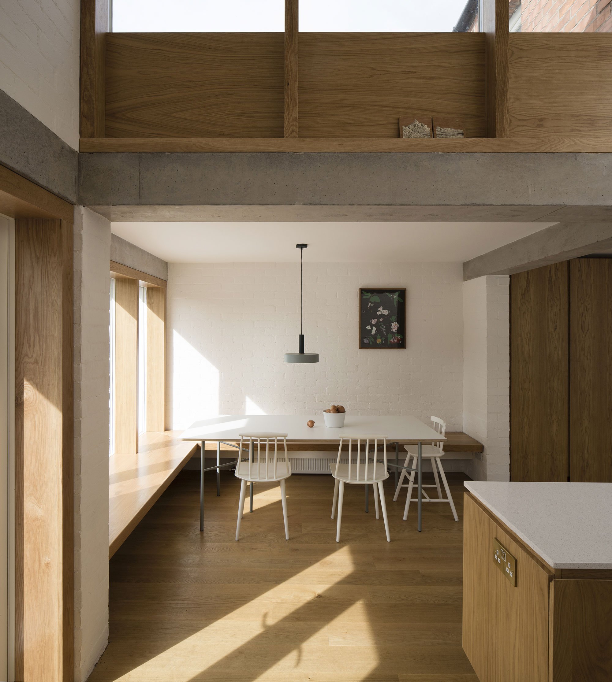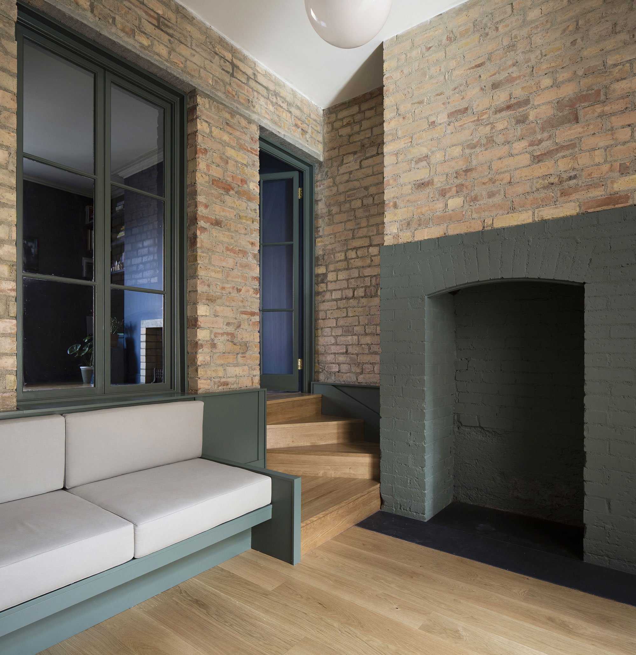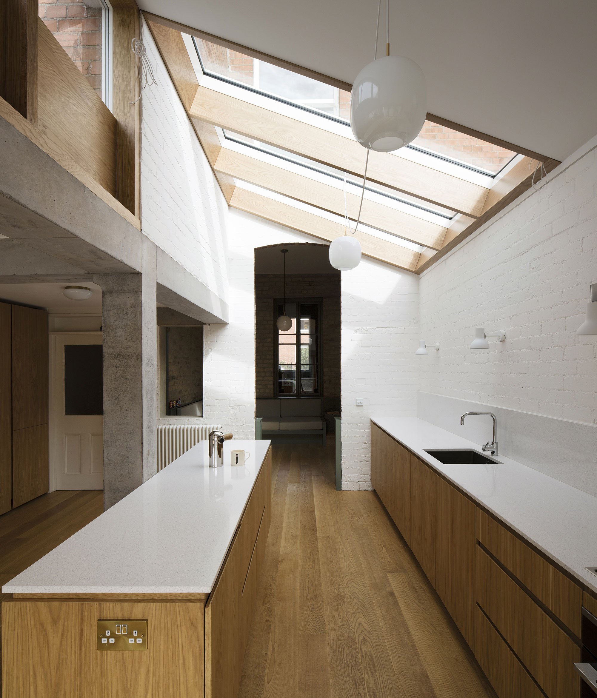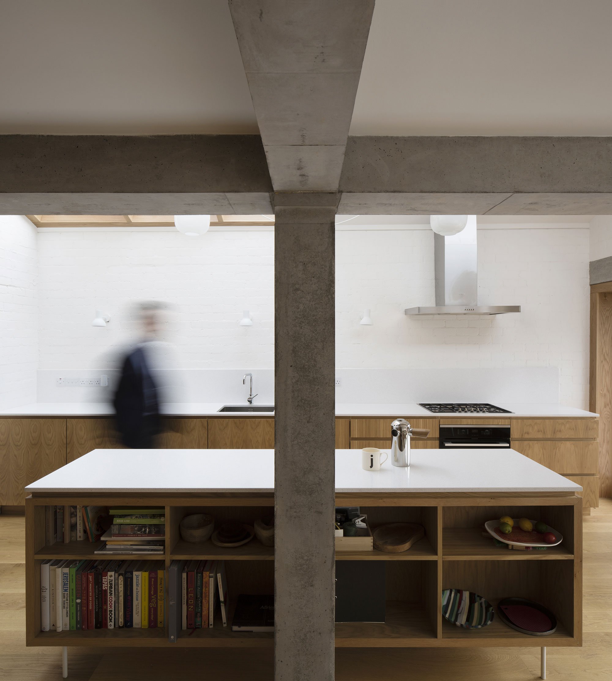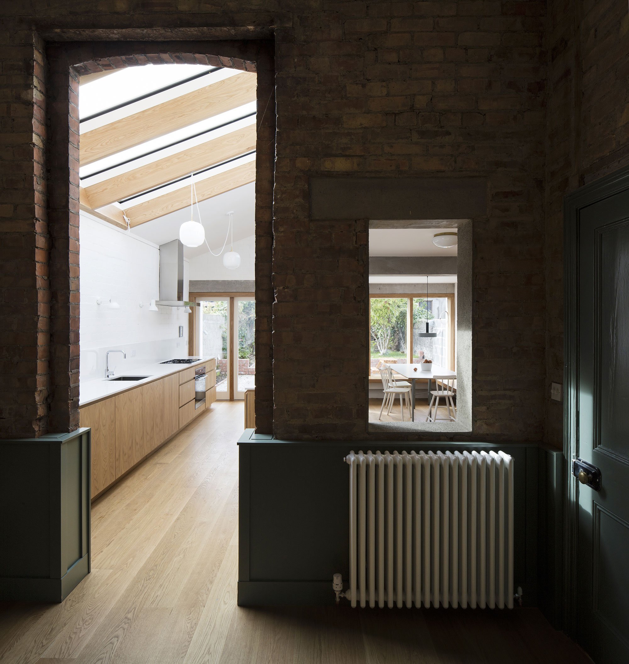Creating a dialogue with clever details.
Tasked with renovating a brick house in Dublin and to design an extension, architect Ryan W. Kennihan decided to create aesthetic harmony between the two structures. To blur the line between the existing living spaces and the new, while creating a spatial dialogue throughout the interior. The St. Catherine’s house features clever details as well as a rich palette of textures and materials that connect different areas in creative ways. With a surgical approach, the studio cut through various openings in the existing redbrick terrace house to establish a link with the extension. As a result, the inhabitants have a clear view from the front living room through the rest of the house, the extension, and all the way to the garden.
The rear room, stripped of its initial plaster, now features exposed brick walls that reference the brick extension. Likewise, the front and back rooms of the old house now feature common details: painted timber windows and wood paneling. Concrete beams support the roof of the extension. One side of this living space has a flat top, while the other boasts a pitched roof. The latter also features a skylight and a clerestory window. Minimalist furniture and restrained interior design allow the character of the materials to shine through and enhance this refined living space. Photographs© Aisling McCoy.



