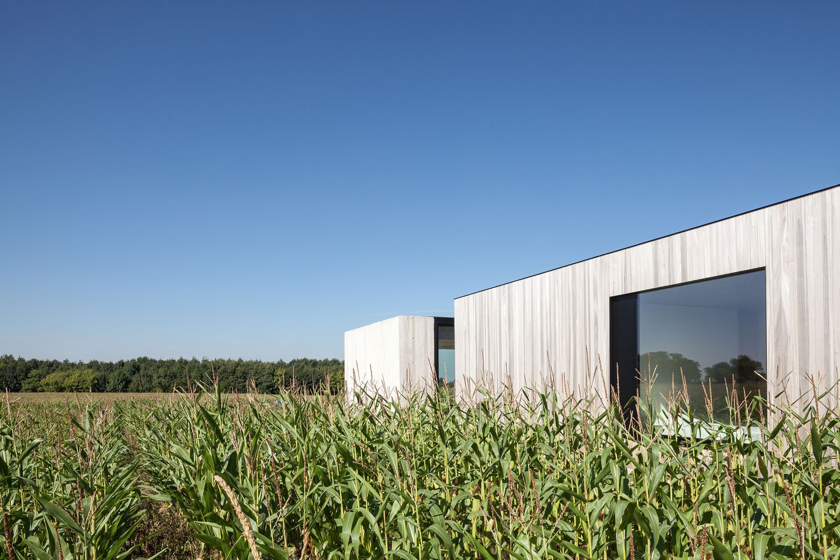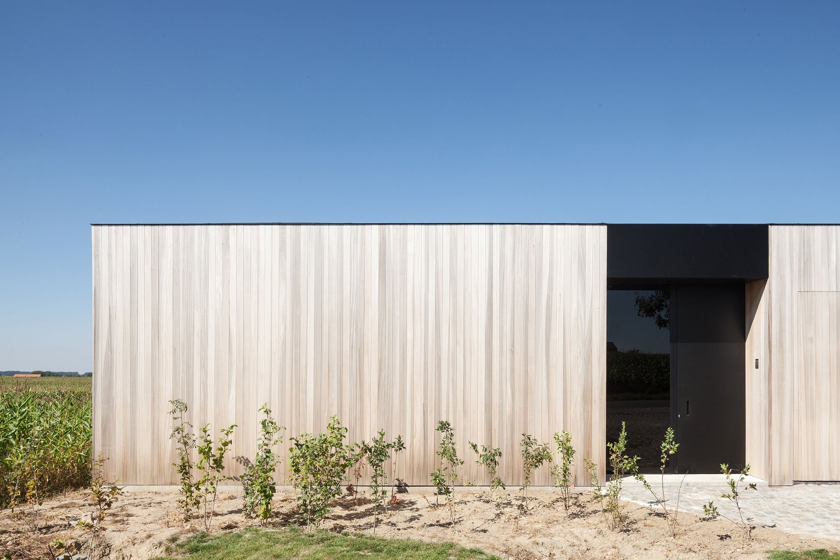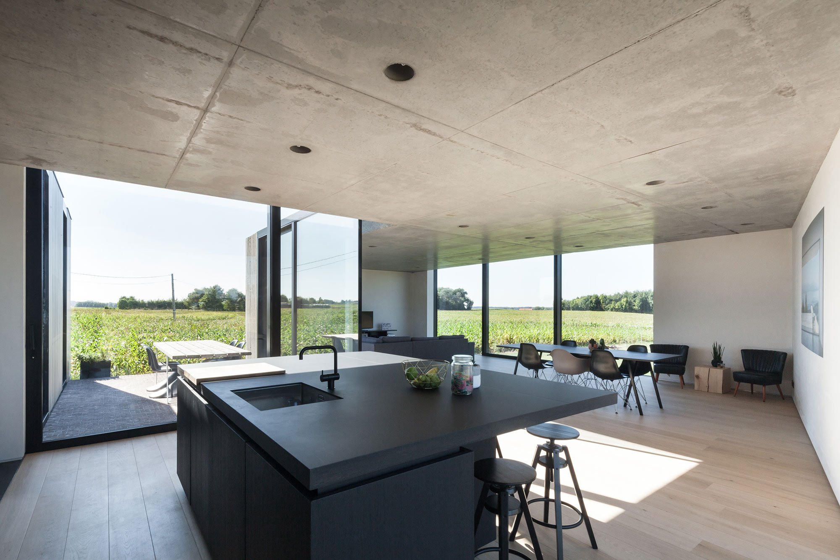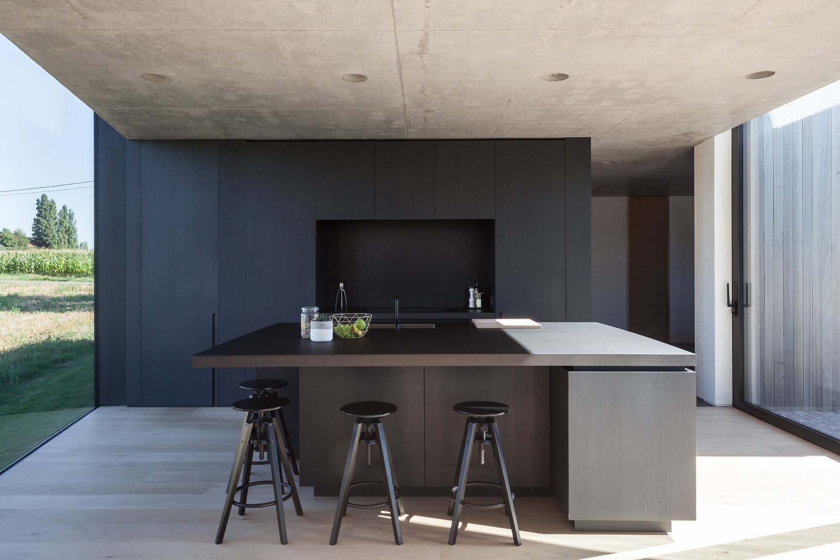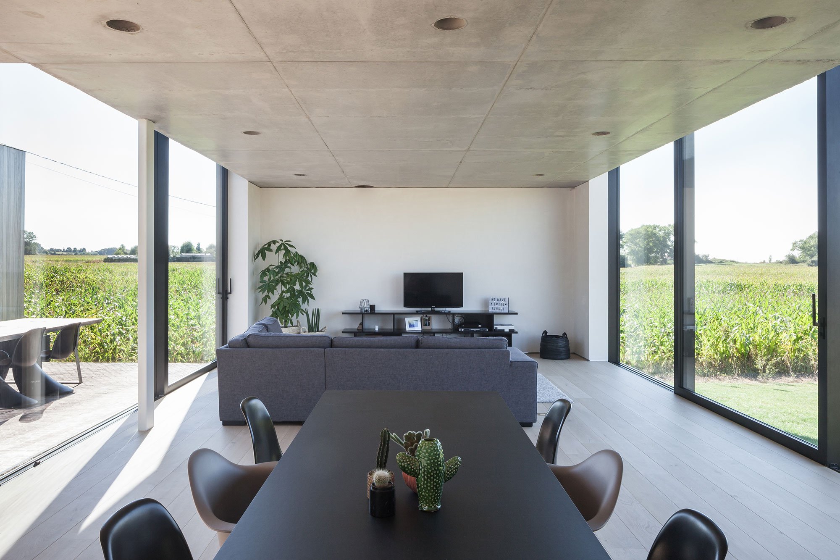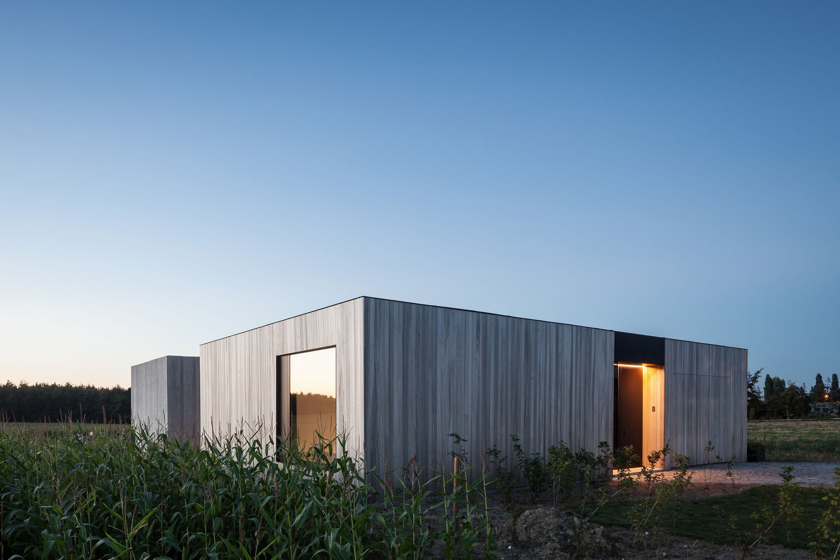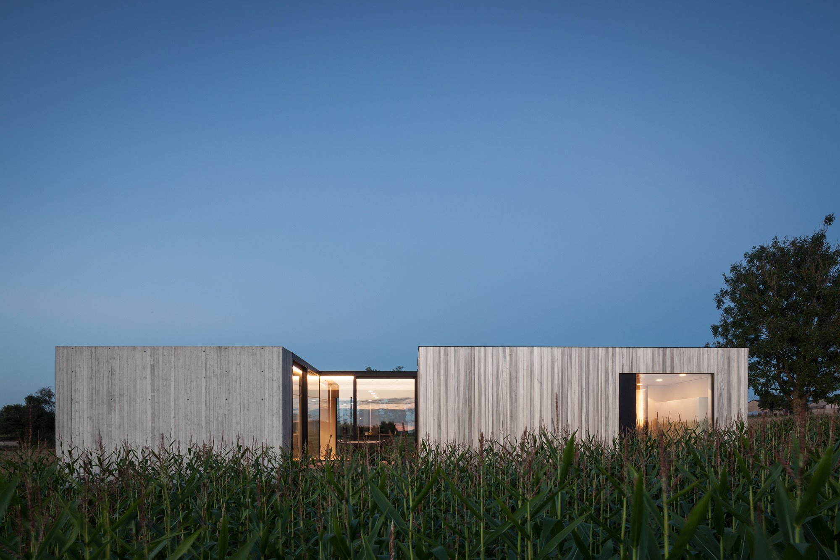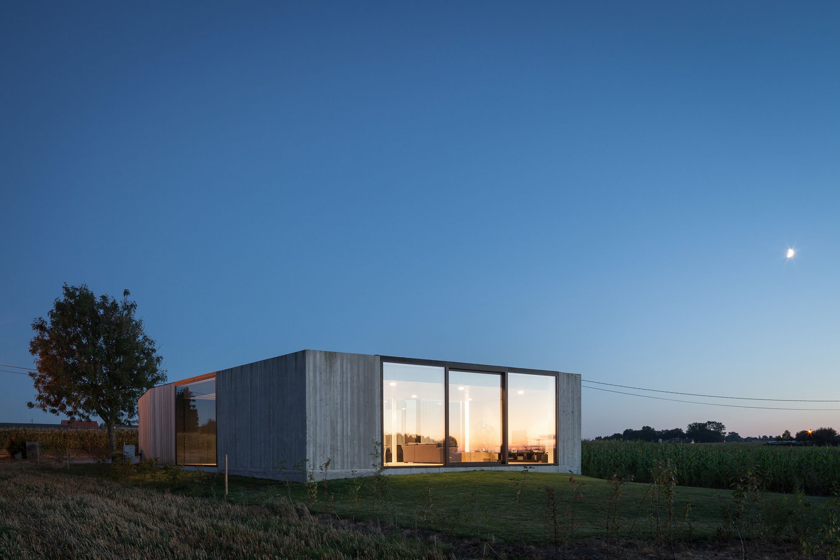Located somewhere north of the village of Westouter in Belgium, this modern structure blends into the rural landscape while providing a minimalist alternative to vernacular architecture. Caswes House was designed by TOOP architectuur, with every design decision influenced by the rustic area, local agricultural activities, proximity to a nearby road, and the topography of the land. As a single-story dwelling, the structure integrates into the open, natural landscape. The light wooden cladding and darker windows also complement the colors of nature. Vibrant green during spring and early summer. Sunny yellow and rich brown tones at the end of fall. The glazed walls and large windows maximize the views and connect the interior to its surroundings.
An outdoor patio becomes the heart of the house along with the open-plan living room, dining room and kitchen. More spacious than it may seem, the house also contains two bedrooms, a bathroom, a storage space and a garage. Concrete and wood appear throughout the interior, with dark furniture and finishes creating a refined living space. Eco-friendly technologies as well as a practical layout that will adapt to the changing needs of the owners make Caswes House the ideal dwelling to live in and grow old with. Photography by: Tim Van de Velde.



