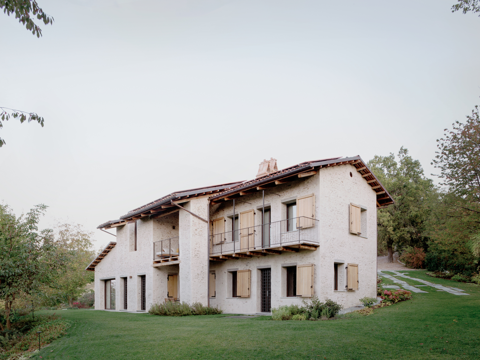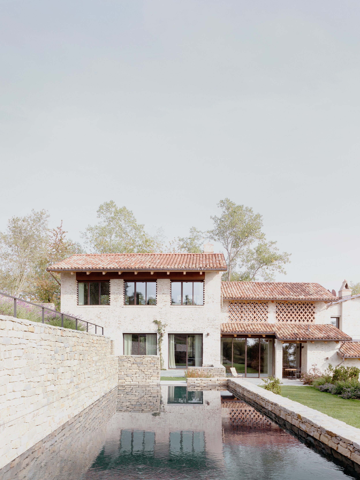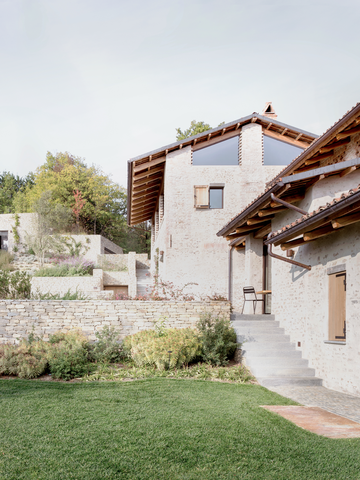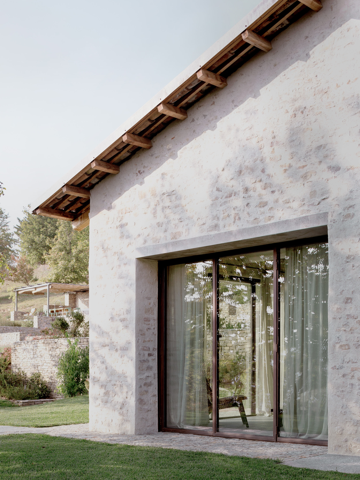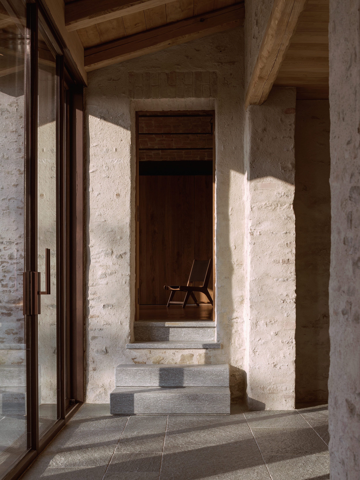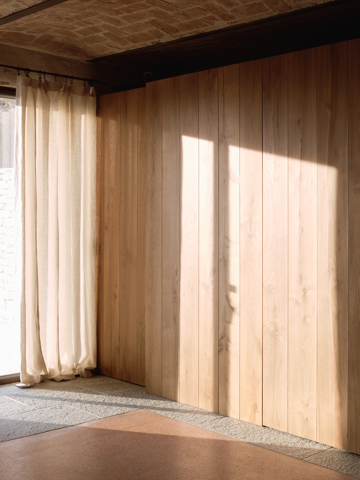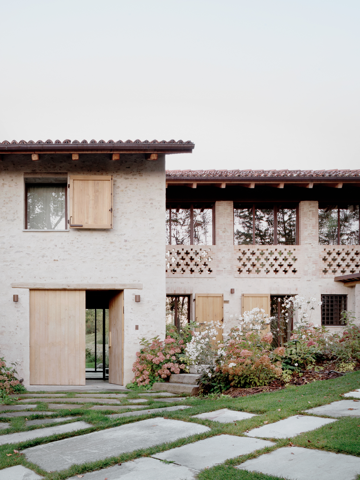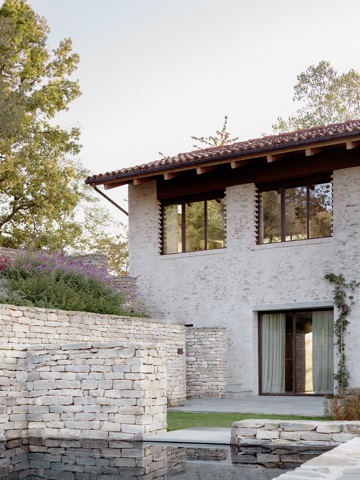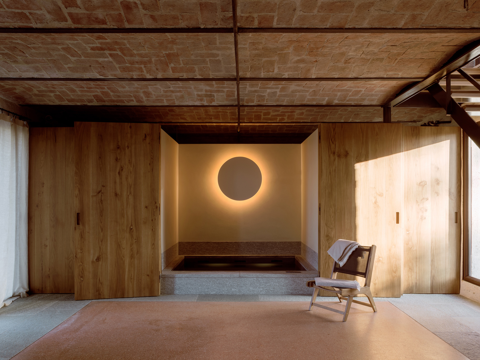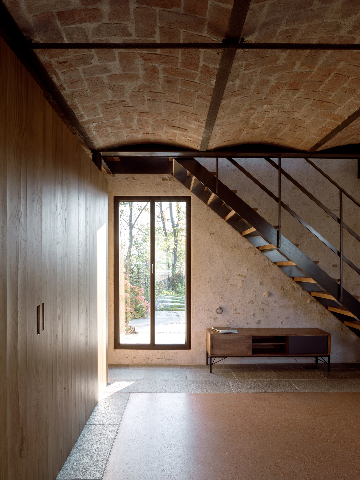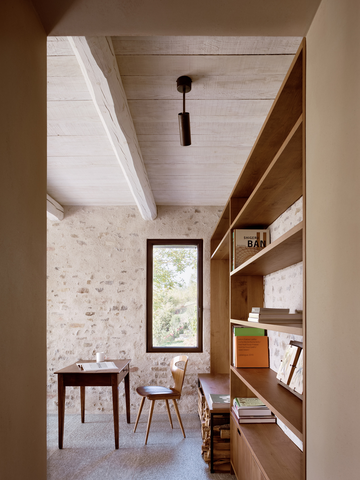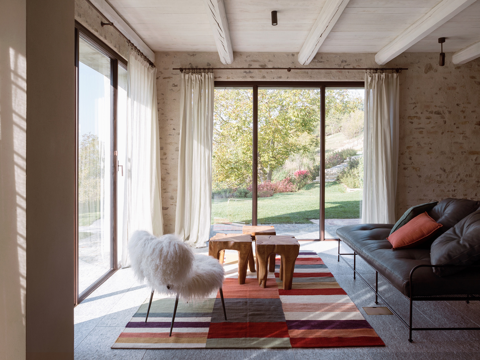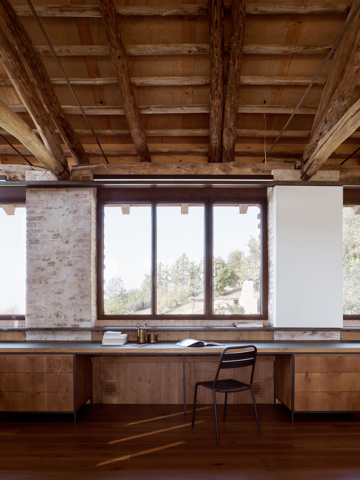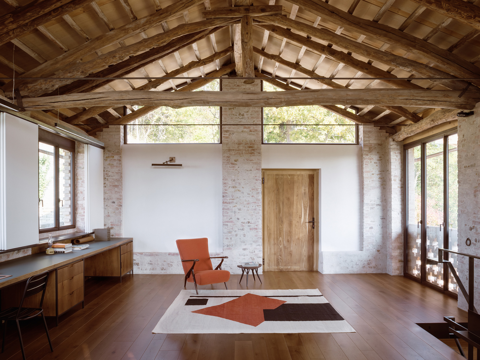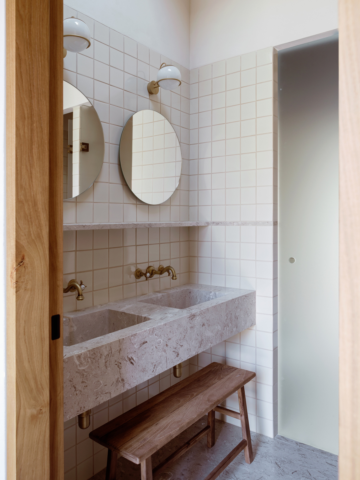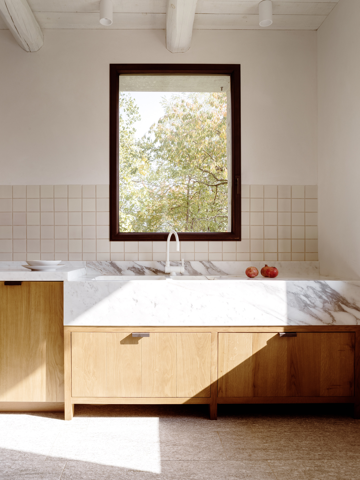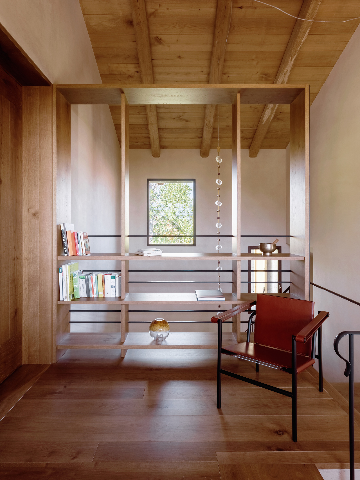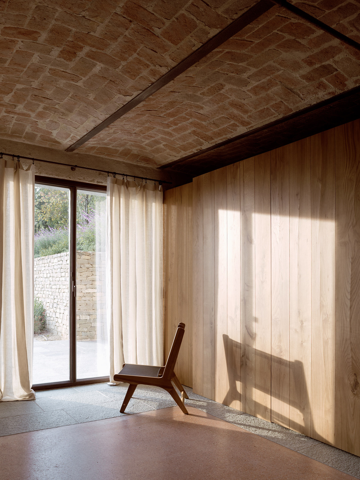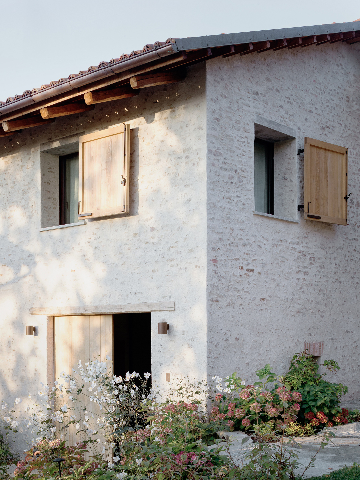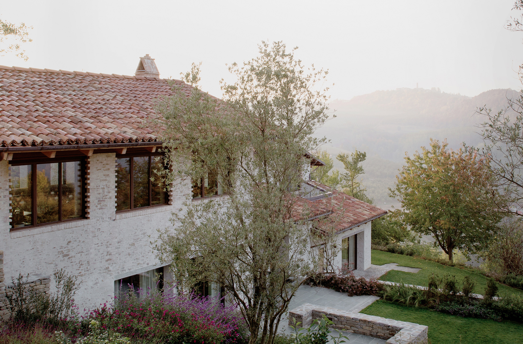A thoughtful conversion of an old farmhouse and barn into a home and studio.
UK-based architecture studio Jonathan Tuckey Design specializes in the transformation of existing buildings with a focus on striking a thoughtful balance between heritage and contemporary elements. Cascina (“farmhouse” in Italian) is a great example. Located in northern Italy’s Alta Langhe Piedmont region, this 200-year-old farmstead complex is set within a natural landscape with gorgeous 360-degree views over the surrounding rural houses and mountains. The studio renovated the existing farmhouse and barn and converted them into a comfortable, modern-rustic home and studio. While retaining the original character and the structure of the agricultural volumes, the architects improved the energy efficiency of the buildings via sustainable strategies. The team also preserved and used original materials, including the old tiles and the striking exposed timber beams. However, the buildings required an upgrade in thermal performance. To achieve this, the studio insulated the entire complex.
A refined palette of warm and textured materials.
Throughout the interiors, there’s a blend of old and modern elements and finishes, but they complement each other. A new, handcrafted granular render covers the exterior walls and reveals sections of brick here and there. This surface finish also appears in the living spaces. Coupled with the use of solid wood, slate, Lucerna stone, and brick, the material palette is beautifully textured and warm. The use of locally sourced chestnut wood anchors the building in its setting further; at the same time, it lowers the carbon footprint of the project. Furthermore, Cascina now has solar panels on the pitched roof and a ground source heat pump.
Glass sliding doors and many windows flood the interiors with light. The landscape becomes a part of the living spaces, with dark brown wooden frames outlining the rural setting as it changes through the seasons. The studio rearranged the living spaces on the upper floors and also raised the ceiling height at the entrance. In the basement, behind a wooden wall, there’s a spa. Finally, a passageway with glazing on both sides links the barn and the farmhouse. Photography © Francesca Iovene.



