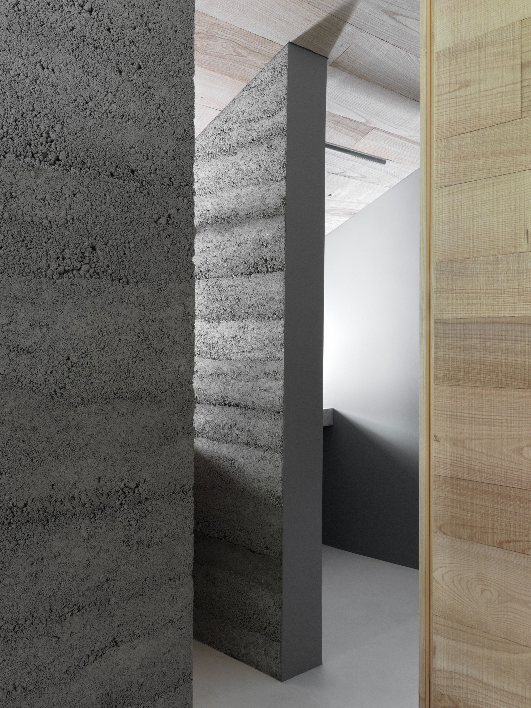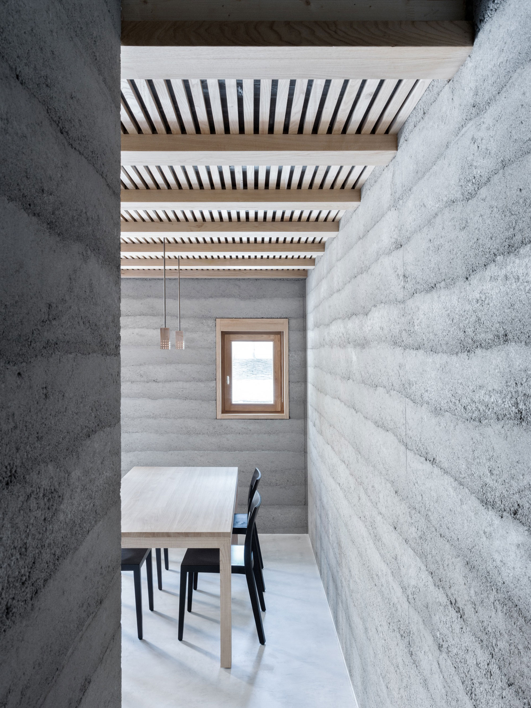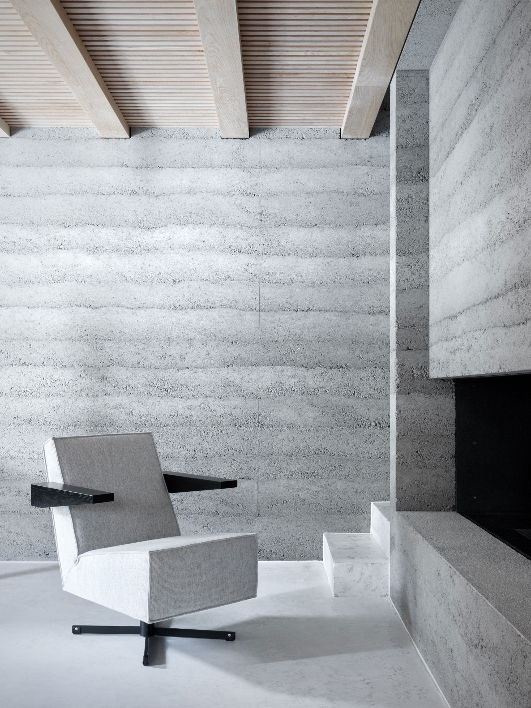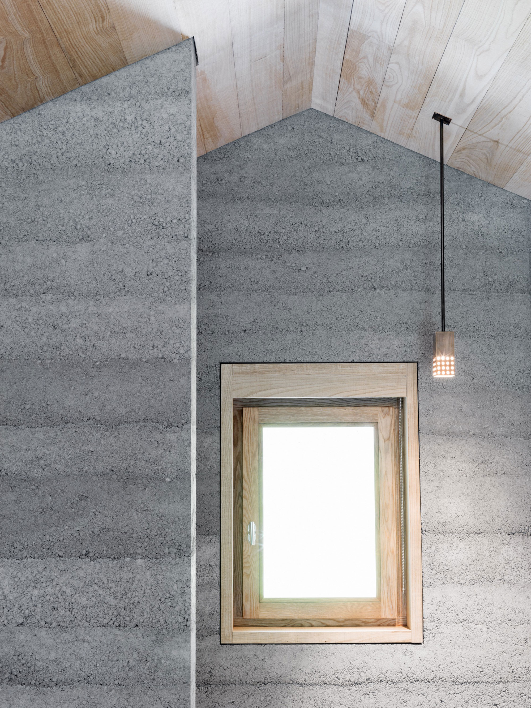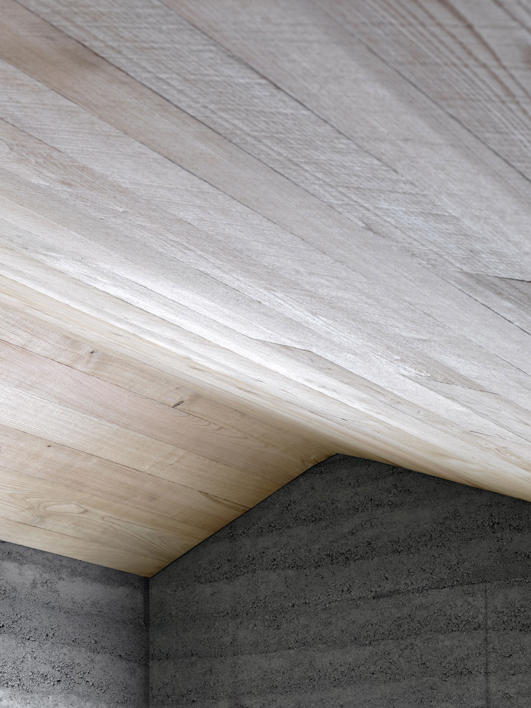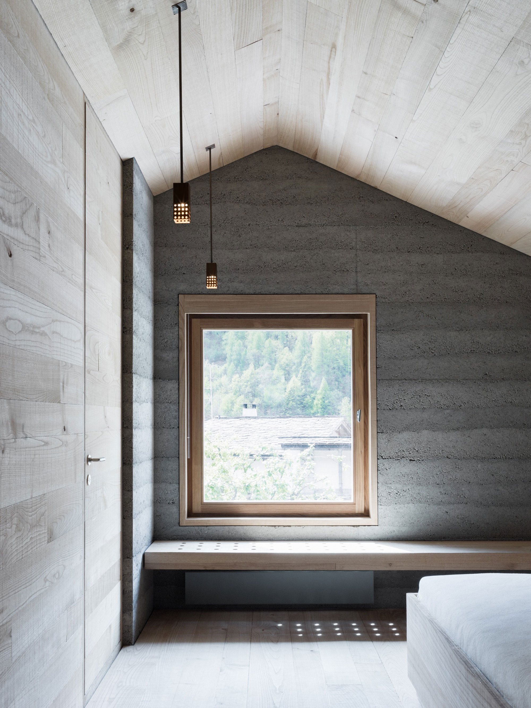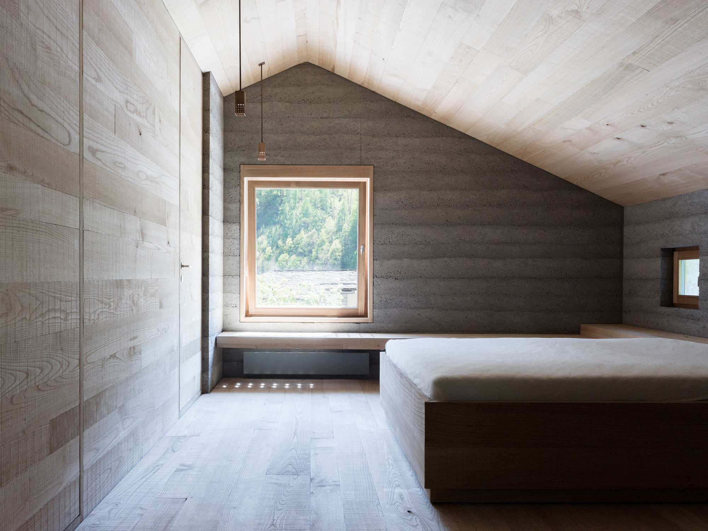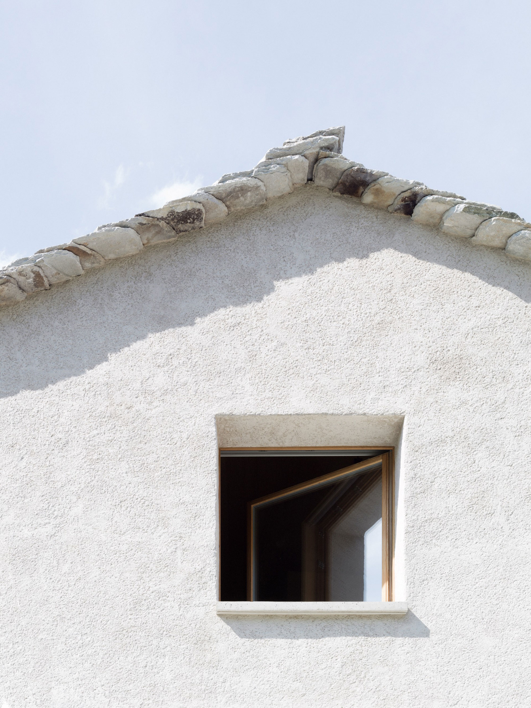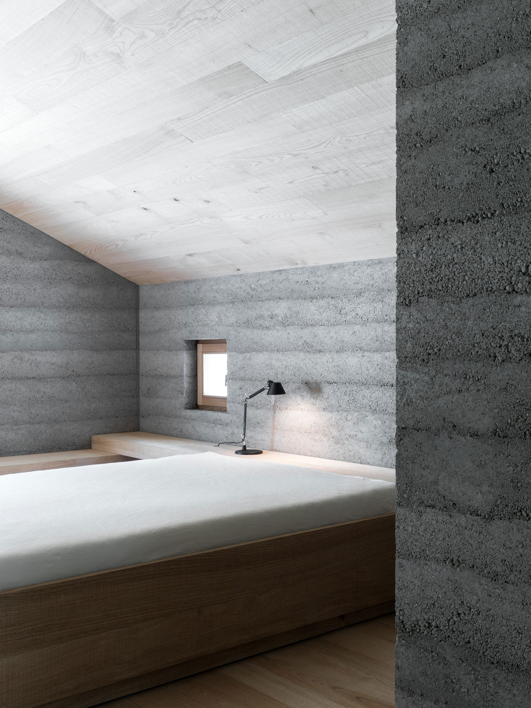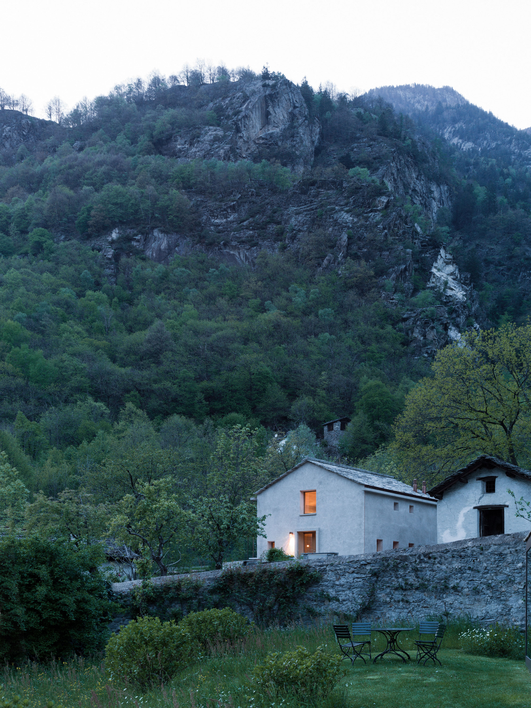An old farmhouse reconstructed as a studio with brutalist interiors.
Built at the edge of a meadow in Castasegna, on the border between Switzerland and Italy, Cascina Garbald Studio looks inconspicuous in the rural setting with a design that draws inspiration from vernacular architecture. However, this building hides distinctly contemporary interiors beyond its raw plaster facade. Ruinelli Associati reconstructed an old farmhouse to create the new researchers’ studio space, right next to the Garbald Villa. The architecture firm maintained the footprint, volume, and height of the original house, both to follow the local building regulations and to nestle the new volume into the setting naturally.
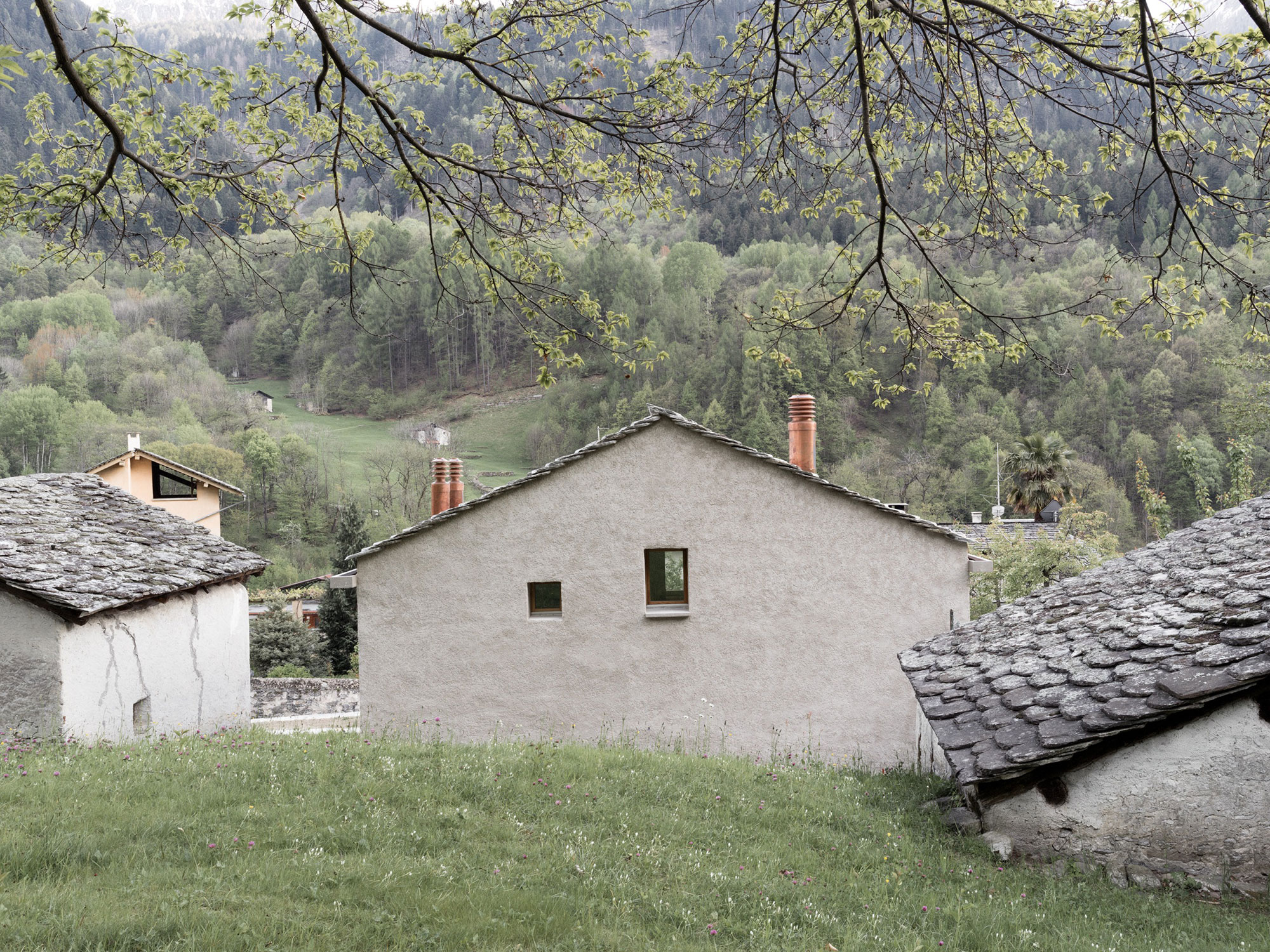
Since it is meant to be used as a temporary residence for researchers, the house is compact and features only essential spaces. Downstairs, there’s a kitchen with a small dining room, while upstairs there’s a bedroom with a bathroom. Completed by hand, the house features raw plaster on the exterior walls and a traditional tile roof. The interior is distinctly brutalist. The ground floor features rough concrete walls, polished concrete flooring, and wooden ceilings. Upstairs, the studio used wood for the flooring, ceiling, and some of the walls, but also included rough concrete.
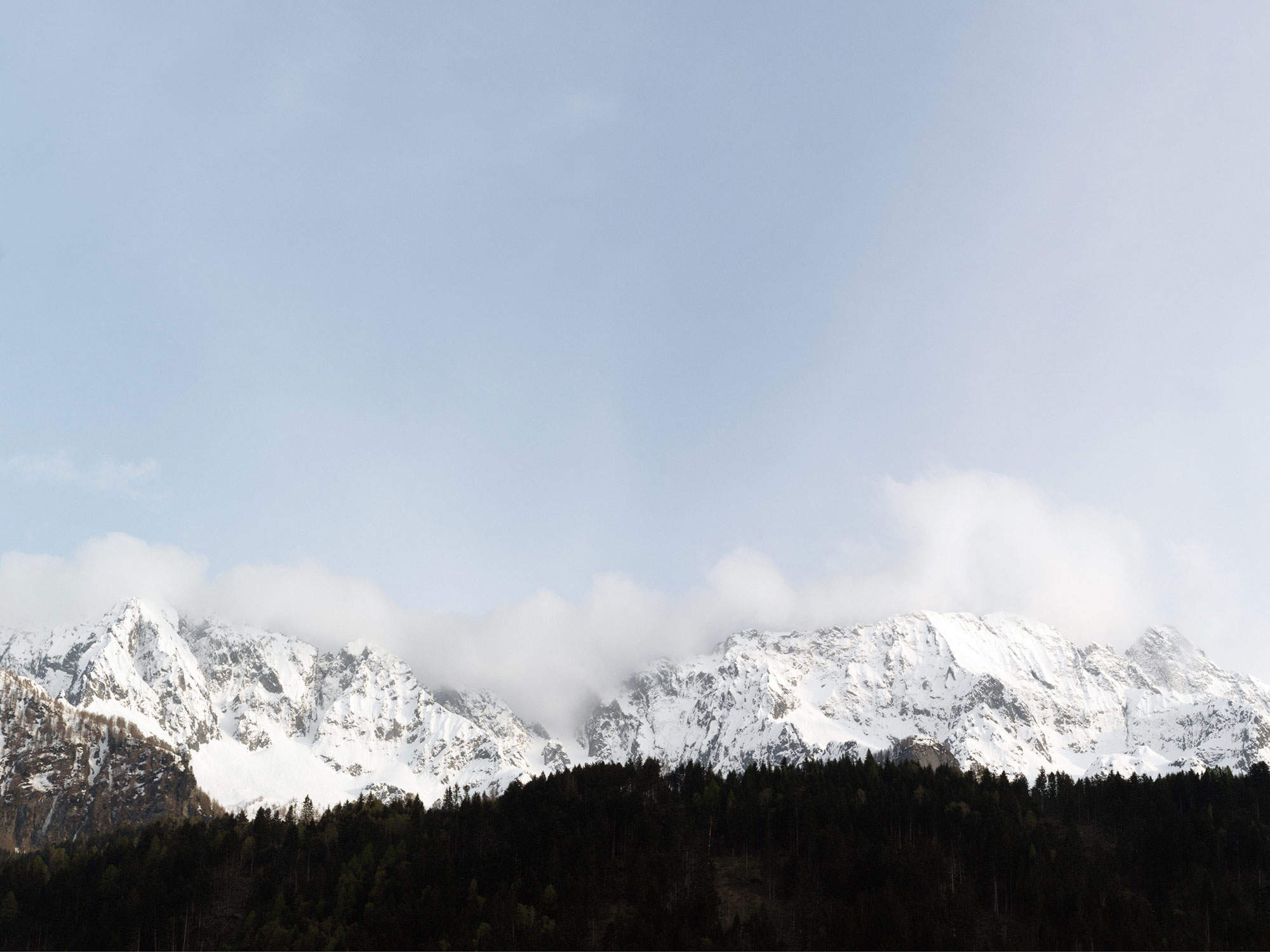
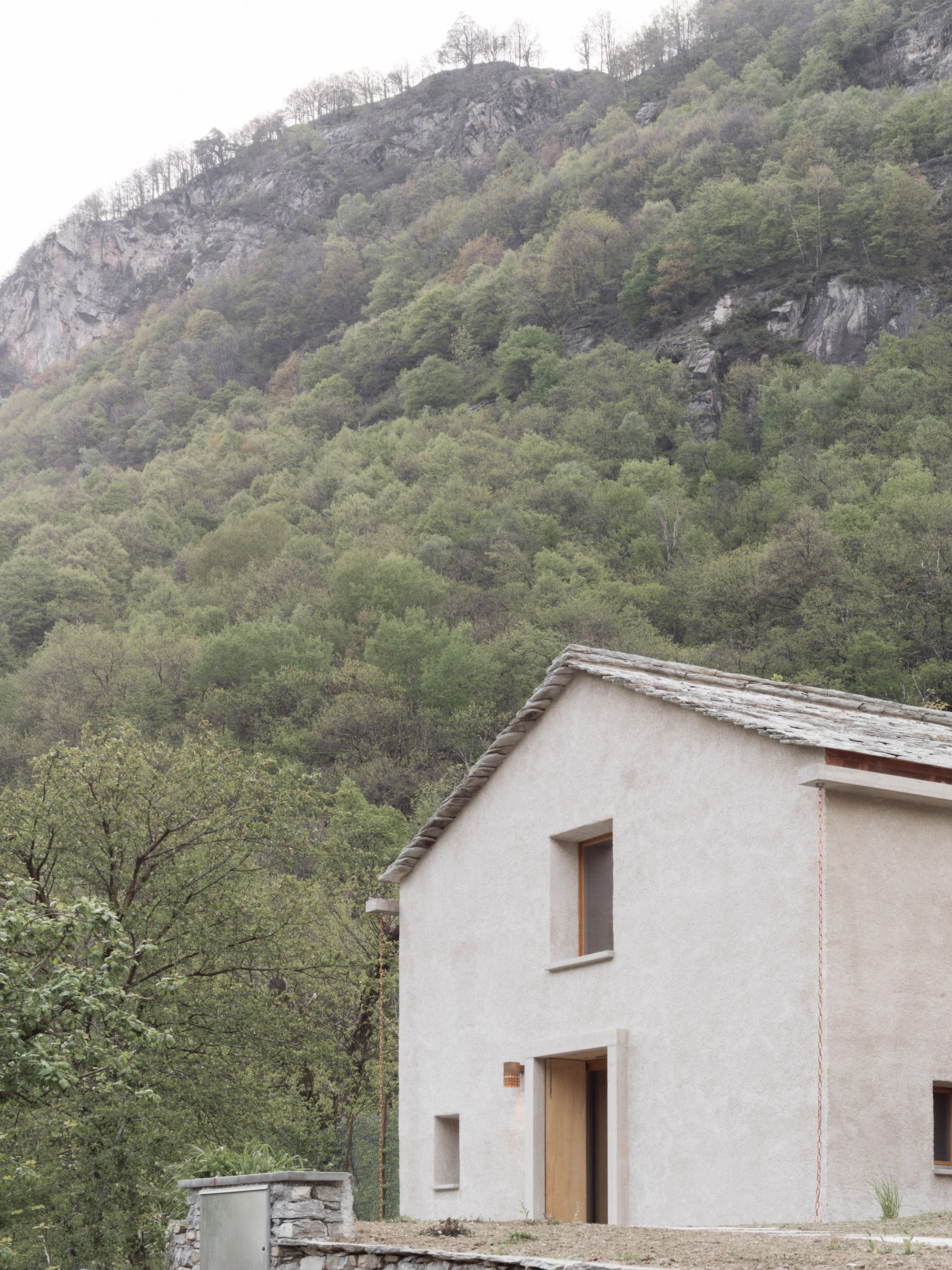
Throughout the house, the team used handmade furniture and objects that complement hand-finished concrete and mortar surfaces; from the chestnut wood window frames and furniture to the bronze lamps and the ceramic sink. Two armchairs that mirror the angular forms and textures of concrete provide a comfortable lounge space in front of a modern wood-burning fireplace. The inhabitants also have access to an outdoor concrete table with a bench; here, they can enjoy their breakfast as they admire the surrounding mountains. Photographs© Marcello Mariana.
