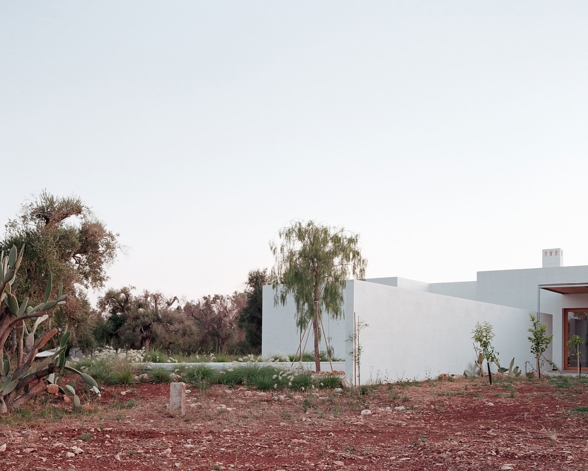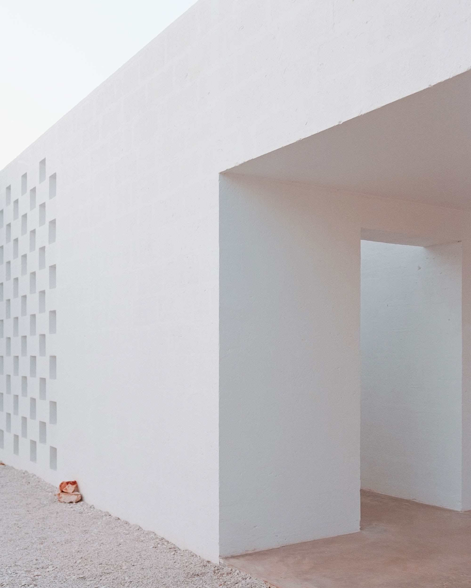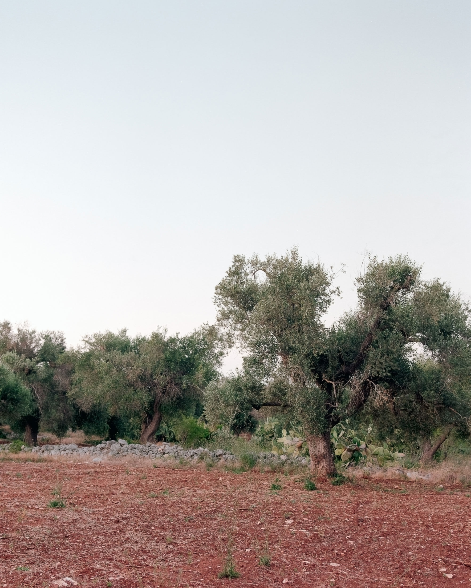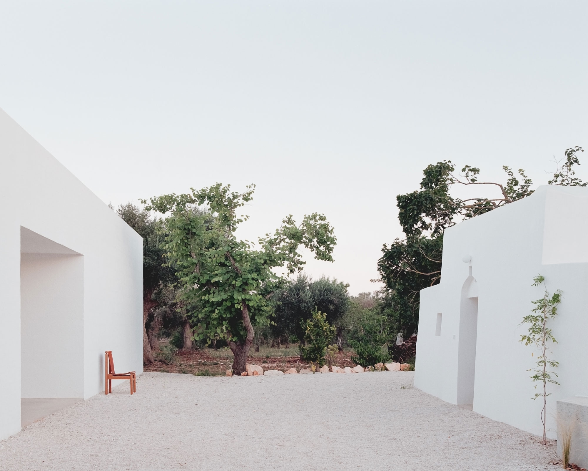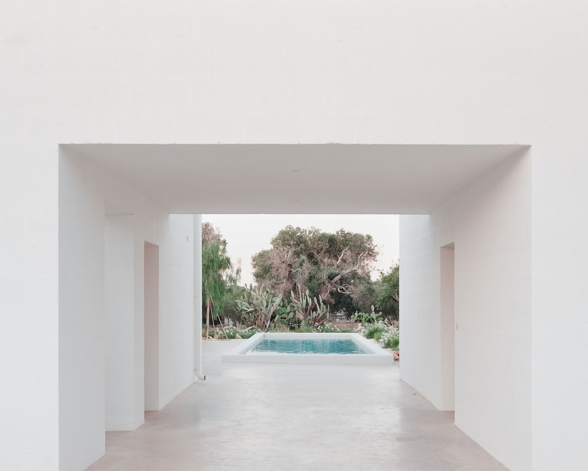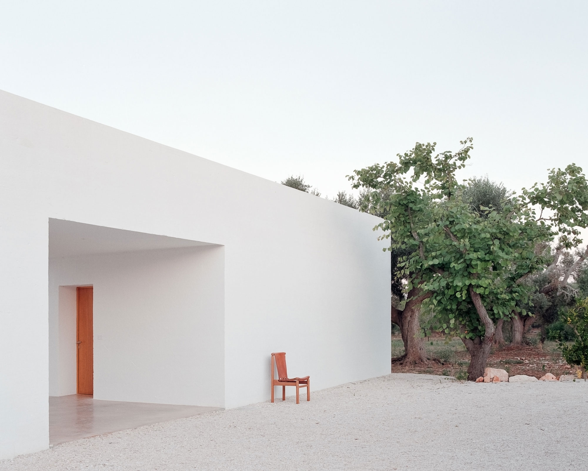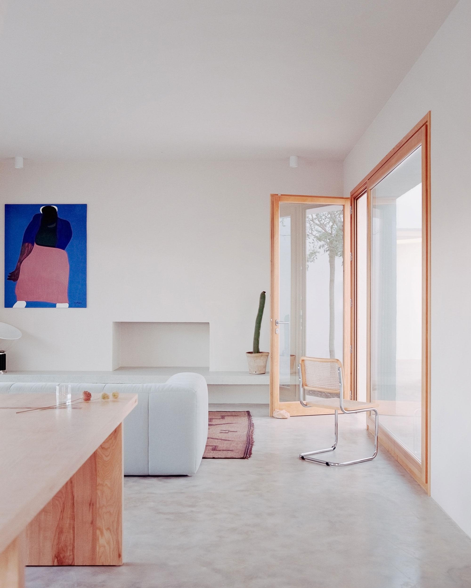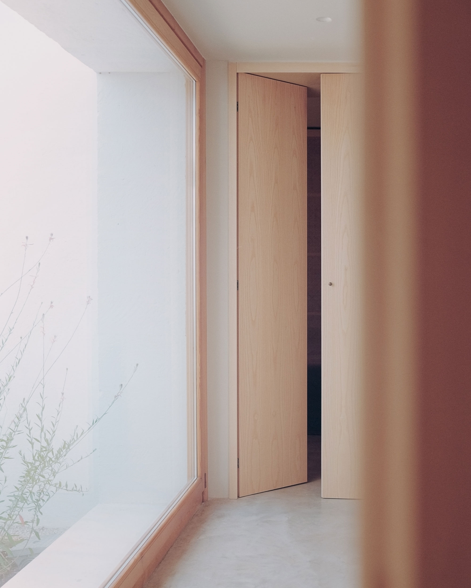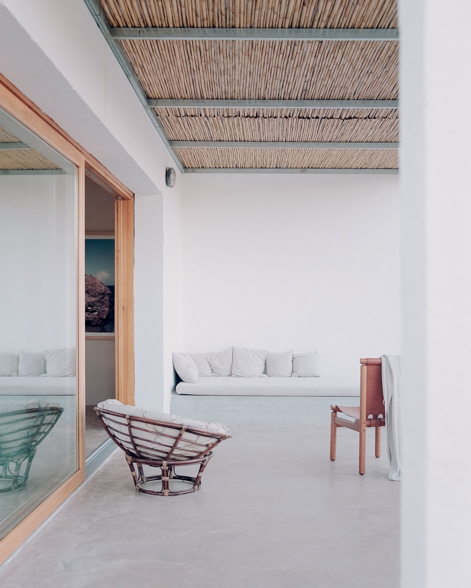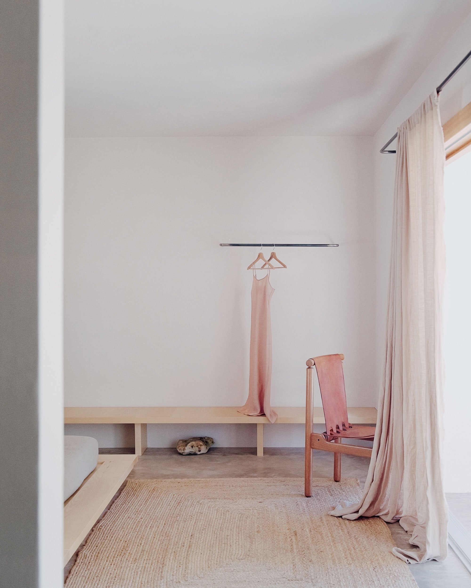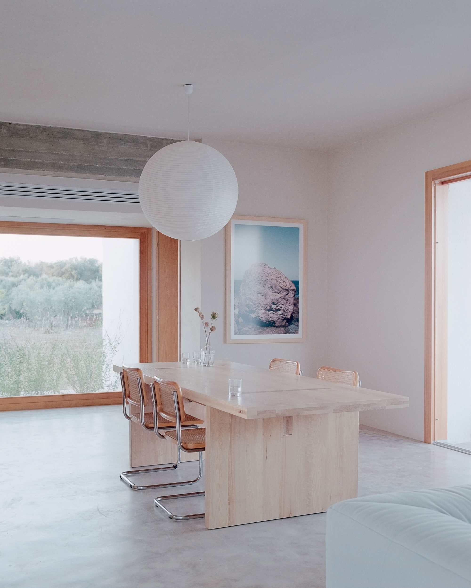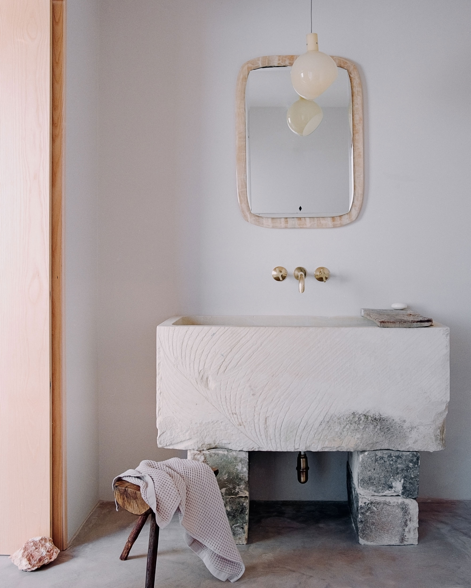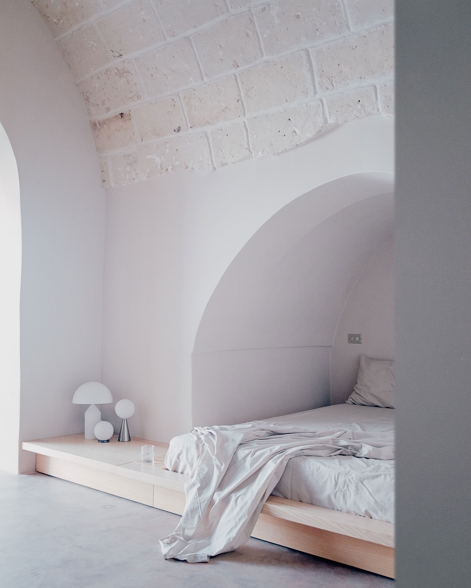A minimalist dwelling that effortlessly fuses contemporary design, nature, sustainability and local heritage.
Surrounded by dry stone walls, fruit trees and an olive tree grove in the Puglian countryside, Italy, this contemporary house brings the tranquility of the rustic setting deep inside the minimalist living spaces. To complete this project, Studio Anguilla collaborated with Quarzo Studio. The architects focused on the sustainability of the design and also used traditional and local building methods, along with natural, locally sourced materials. Furthermore, the minimalist forms of the building and its simple white finish aim to highlight both the beauty of nature and to reference the simplicity of countryside living.
To reach the entrance, guests walk on a pathway lined with pines and cypresses, which leads them to a courtyard where a pepper tree grows. From here, they can also admire a small lamia structure, typical of the region. The team renovated the existing lamia, as it had great architectural value, but demolished a bland older house to make room for the new building. Casanguilla features clean rectangular forms and a white finish, which give a nod to traditional dwellings. At the same time, the distinctly contemporary design contrasts the more rustic character of the renovated lamia.
A constant dialogue between indoor and outdoor spaces that doesn’t sacrifices privacy.
Throughout the property, the architects designed verandas and porticos that have multiple purposes. Apart from bringing the residents closer to nature, they also enable better connections between different programs, more efficient ventilation, access to natural light, and even shading. As these outdoor areas mitigate the heat of the sun in the summer, the team had the opportunity to install larger windows that immerse the inhabitants in the rural setting. Additionally, a latticed stone wall filters the light coming from the west.
Inside, the team used natural materials like stone, white-painted tuff walls, ash wood, and concrete, along with custom furnishings, artisanal objects, and cotton or linen fabrics. Outside, the residents have access to a pool with lounge chairs. Separately, there’s a food prep table and outdoor dining area. A sustainable architecture project, the house is powered by solar energy entirely and features natural materials sourced locally, which lowers their carbon footprint further. Finally, Casanguilla can also be rented from May to October, with weekly rates and bookings available on the official site. Photography by Simone Bossi.




