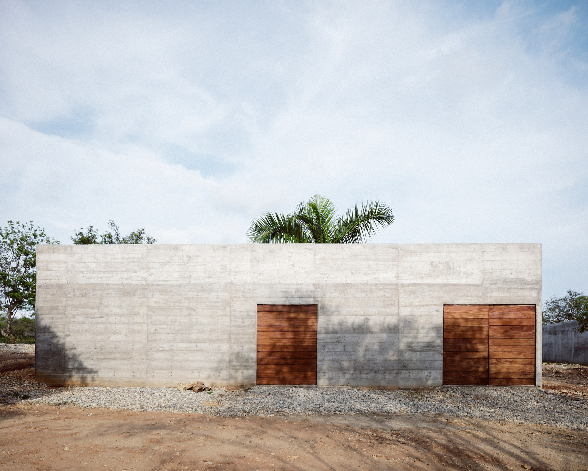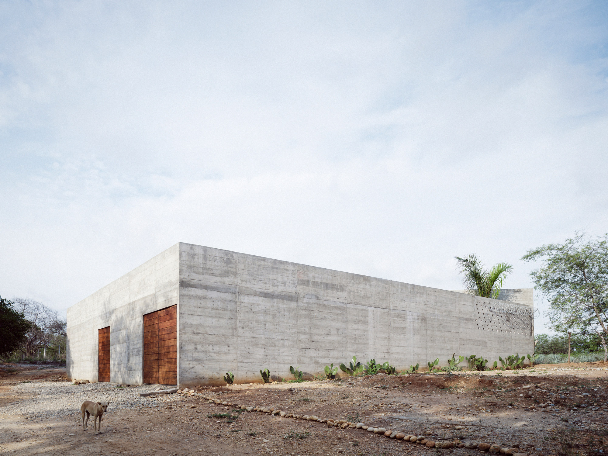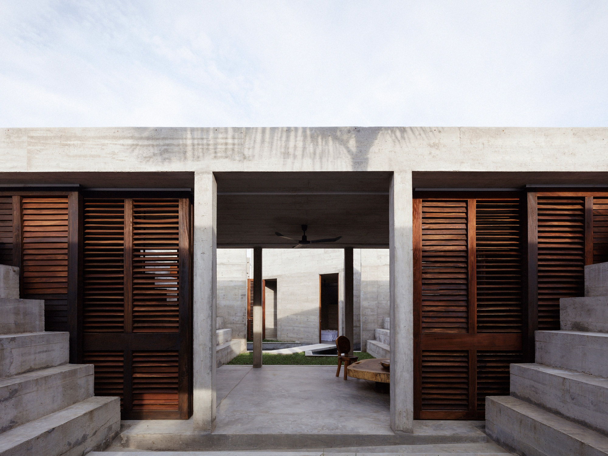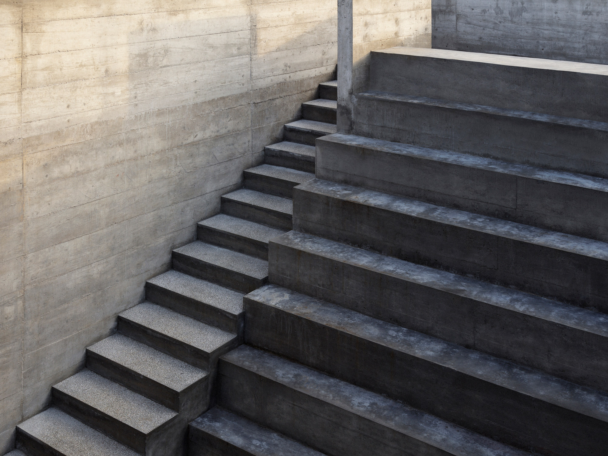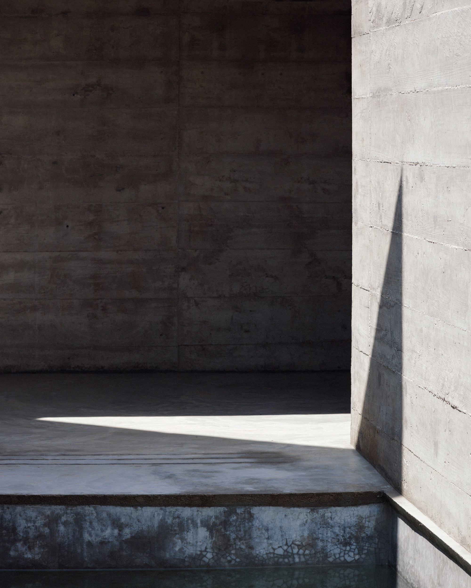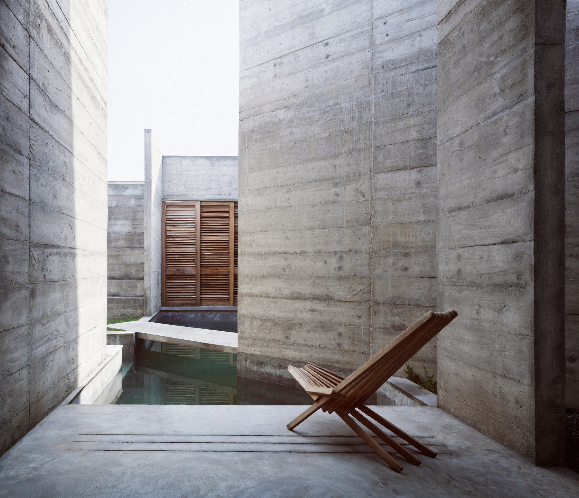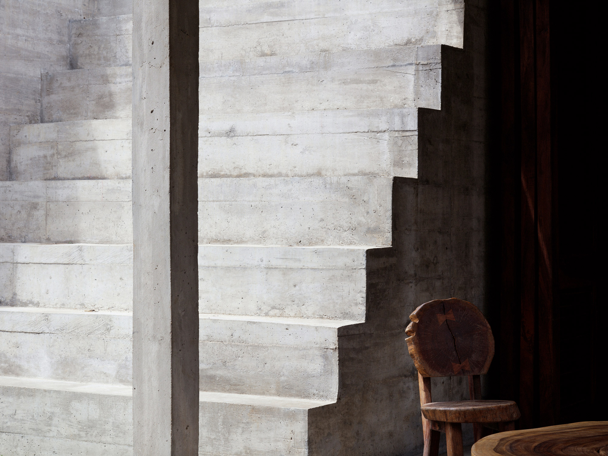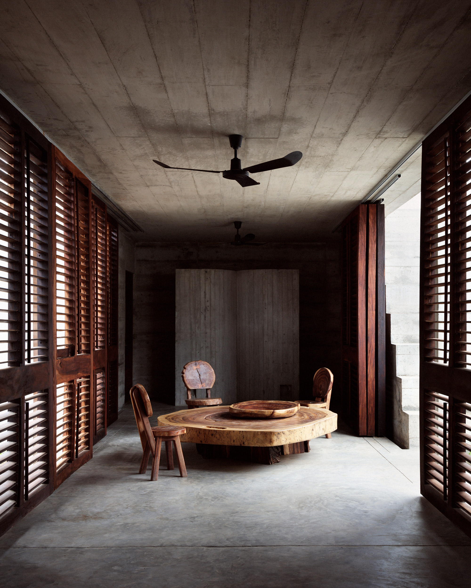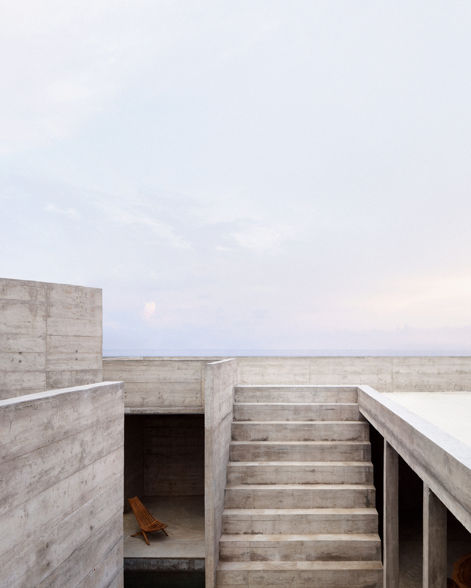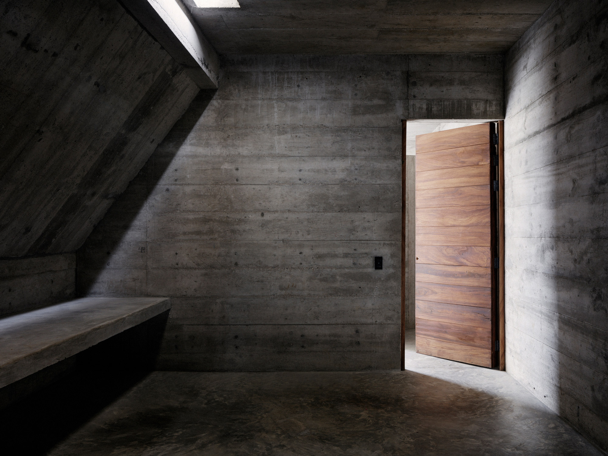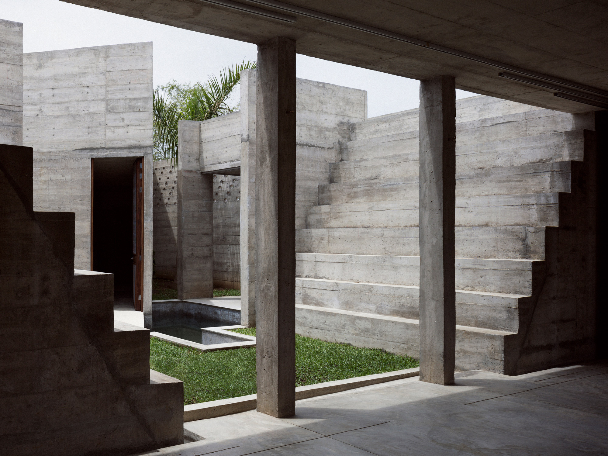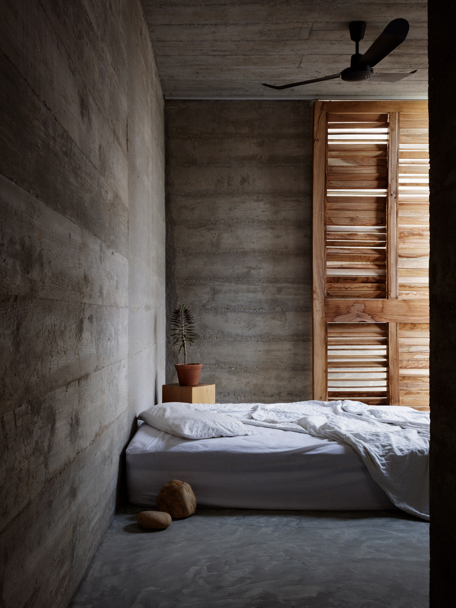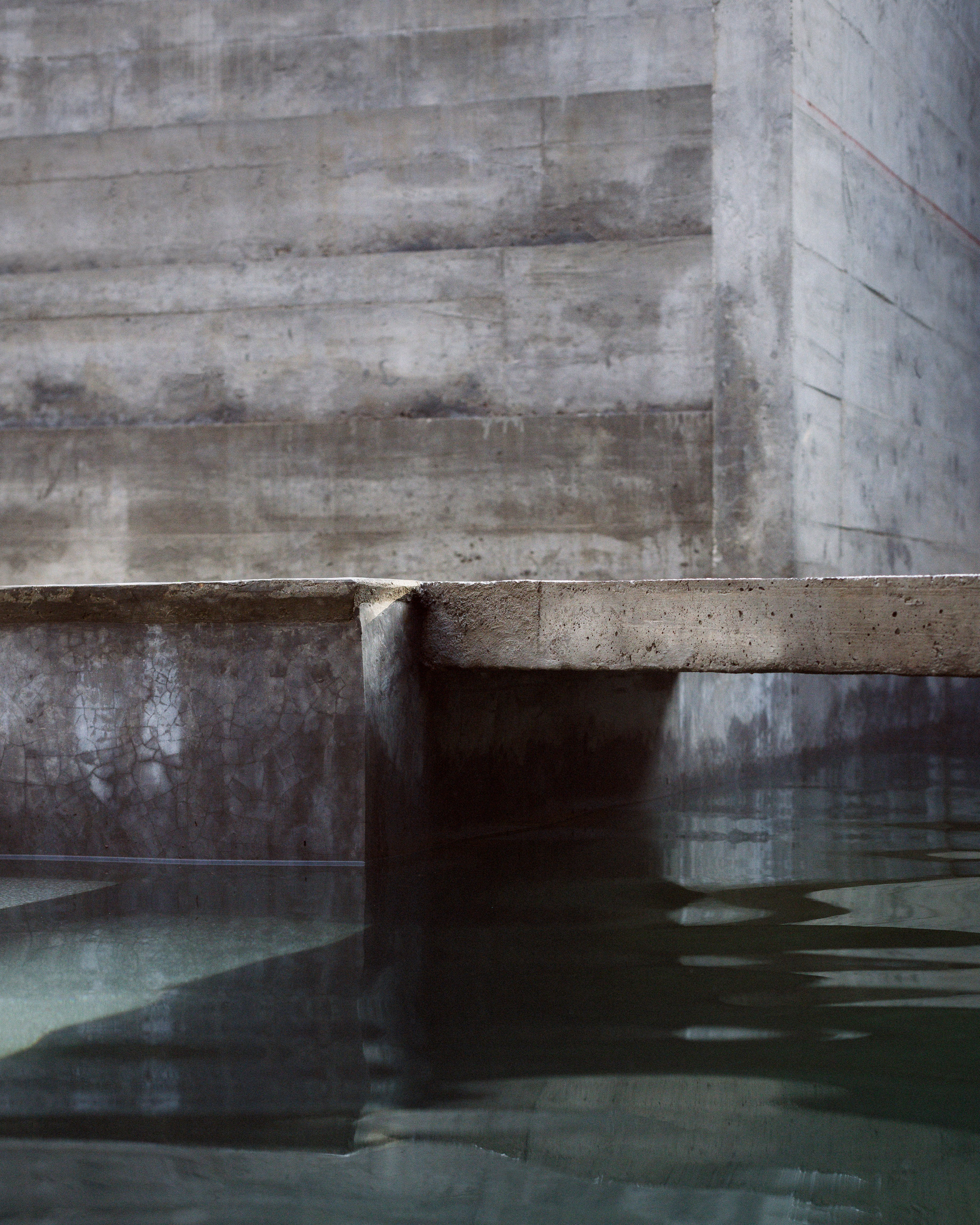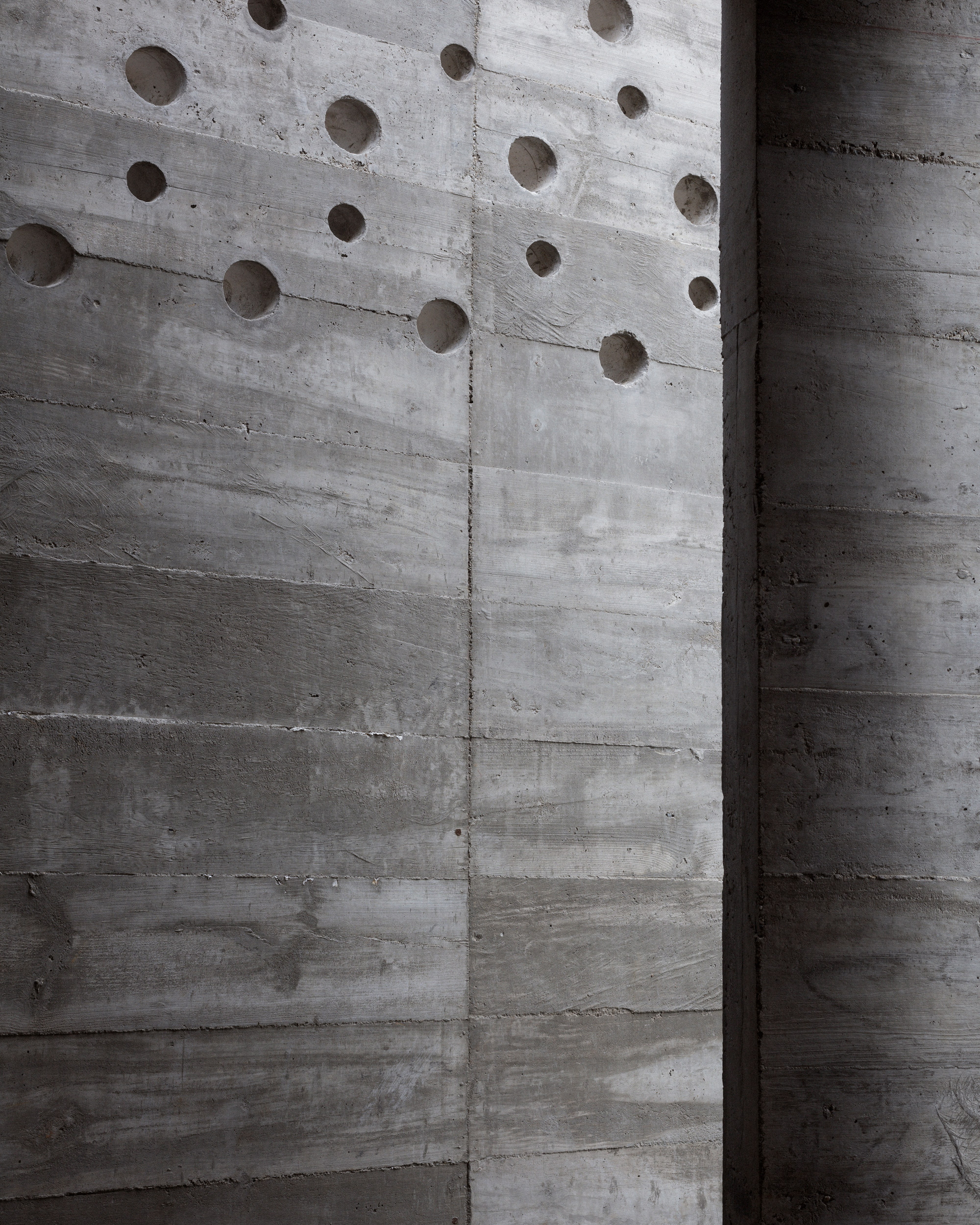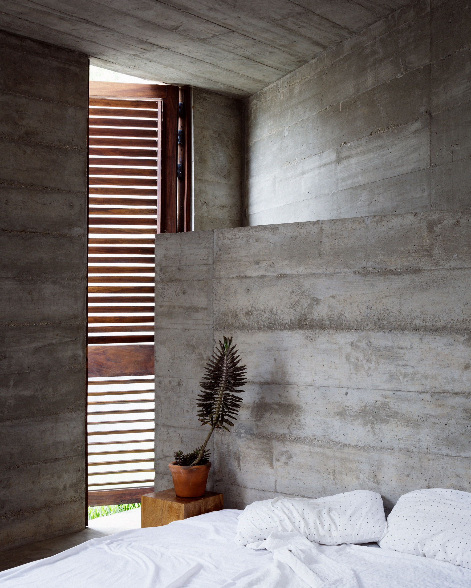A concrete house built between the sea and agave fields in Oaxaca, Mexico.
Located in Puerto Escondido, Oaxaca, Mexico, Casa Zicatela is a weekend home designed as a retreat where the client can relax away from his urban life in Mexico City. Architects Ludwig Godefroy and Emmanuel Picault designed the house as a brutalist-style, open-sky fortress. We’ve previously included the design in our list of brutalist architecture gems. While built close to the Zicatela beach, this is not a classic beach house. Rather, it takes inspiration from countryside houses set in coastal landscapes. On one side of the site is the sea while on the other agave fields and mountains. The duality of the natural landscape informed the design of Casa Zicatela.
Protective concrete walls envelop the central space, which boasts geometric elements and a layout inspired by Mesoamerican ball courts and ancient Mexican pyramids. Open to the sky, the central courtyard creates the feeling of living outdoors, in a garden. This zone contains lounge spaces, a kitchen, a dining area, and greenery as well as a pool that reflects the sky and creates a play between light and shadow. The team used dark wood for the doors, window frames, and shutters, adding warmth to the rough textures of board formed concrete. A concrete bridge leads to a bedroom, with two other bedrooms located on either side of the pool. Minimalist and almost spartan, the interiors feature only essential furniture: beds, side tables, and chairs. Ludwig Godefroy and Emmanuel Picault also added a rooftop terrace, which the residents can access via concrete steps. Photography © Rory Gardiner.



