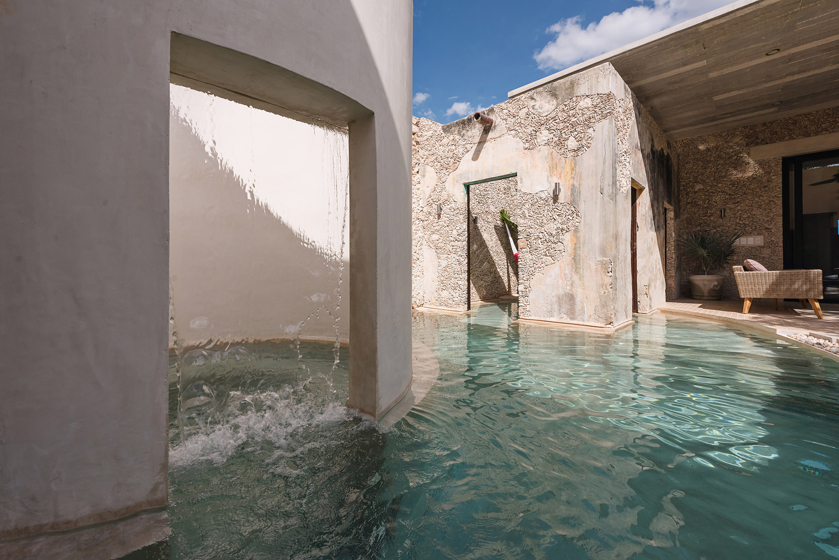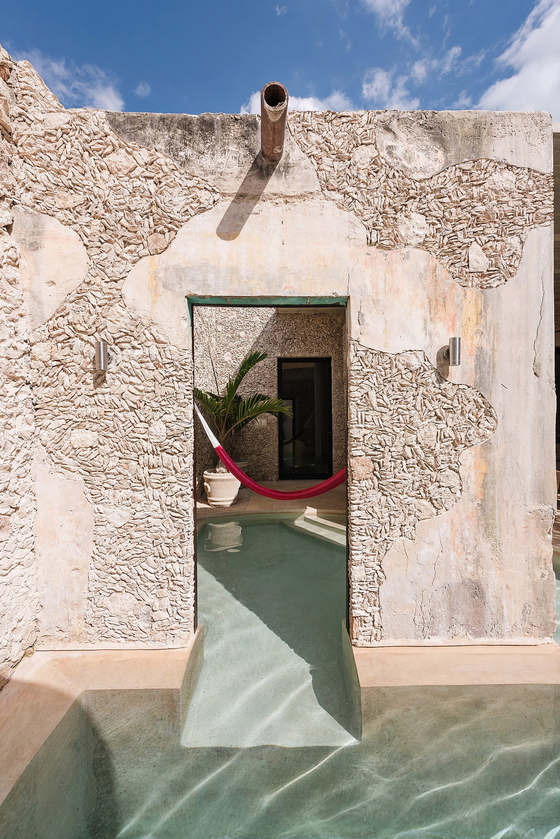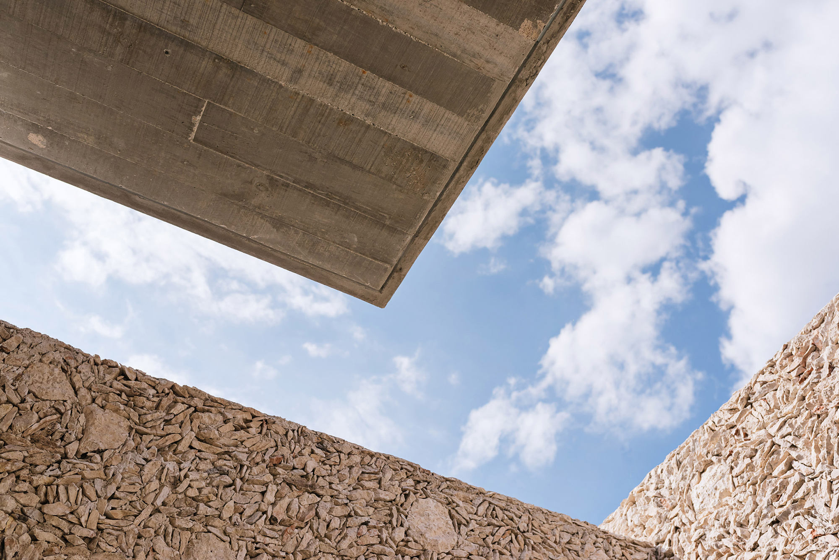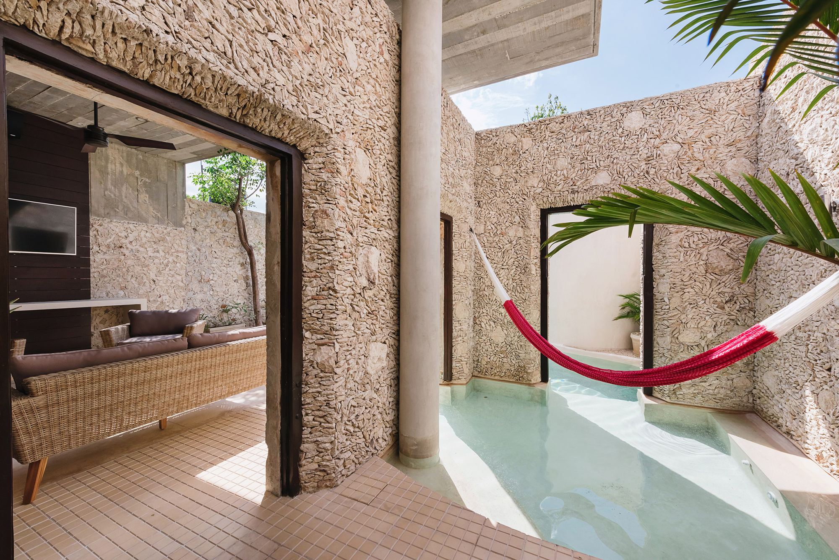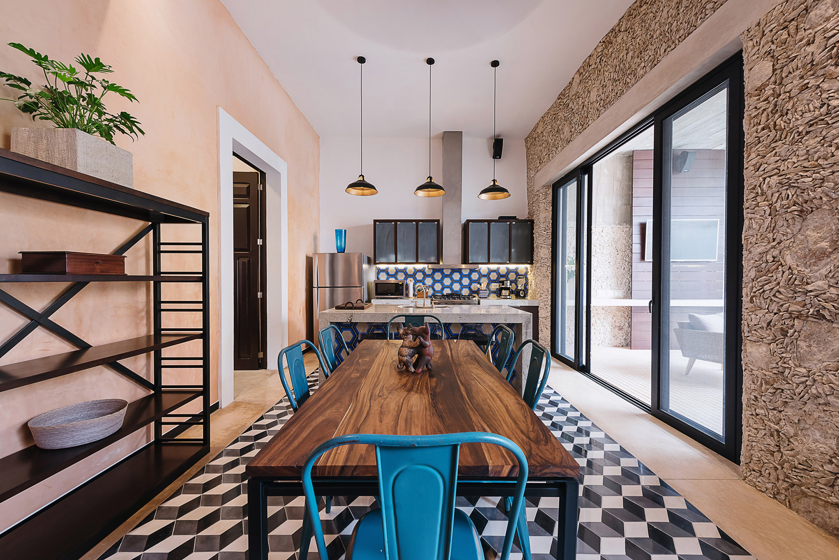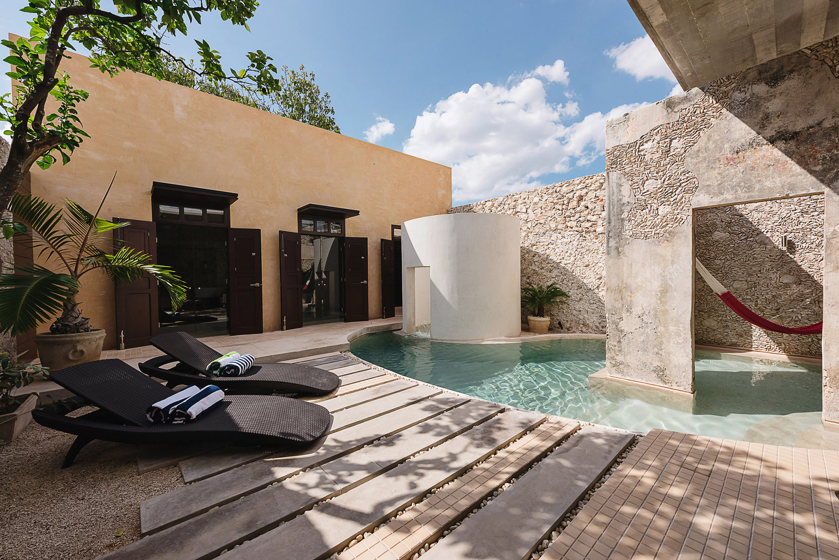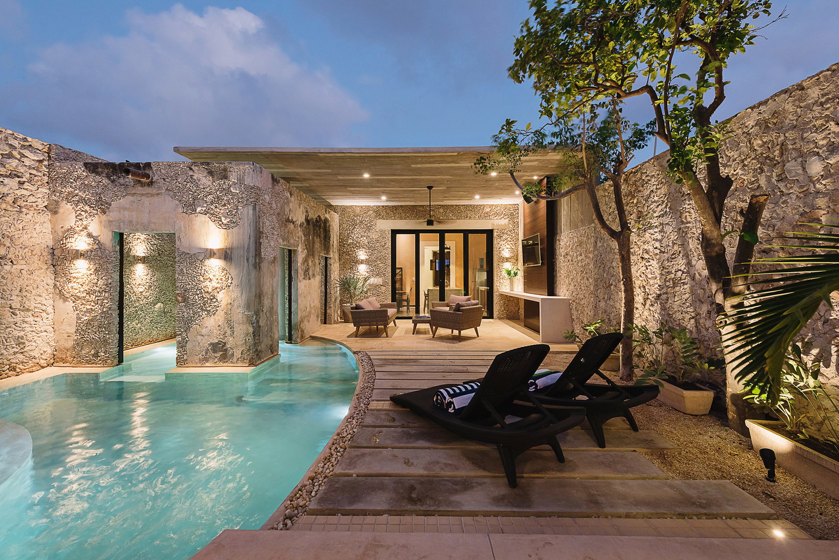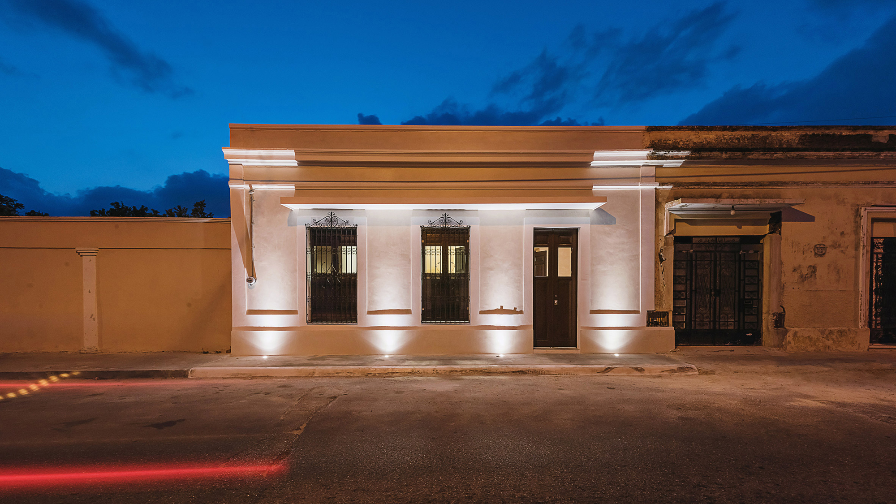From a house in disrepair to architectural gem.
Located in Mérida, Mexico, Casa Xólotl is a prime example of the design artistry of the country’s talented creatives. While distinct and full of character, this residence becomes more than just a modern dwelling. It provides a twist on daily living, immersing its inhabitants into a serene, retreat-like space. Local studio Punto Arquitectónico transformed the house from an almost ruin into a masterpiece of contemporary architecture. Found in disrepair, the dwelling required a complete overhaul, apart from extensive renovations. This included the addition of a new volume at the rear of the property as well as the creation of a special kind of patio area.
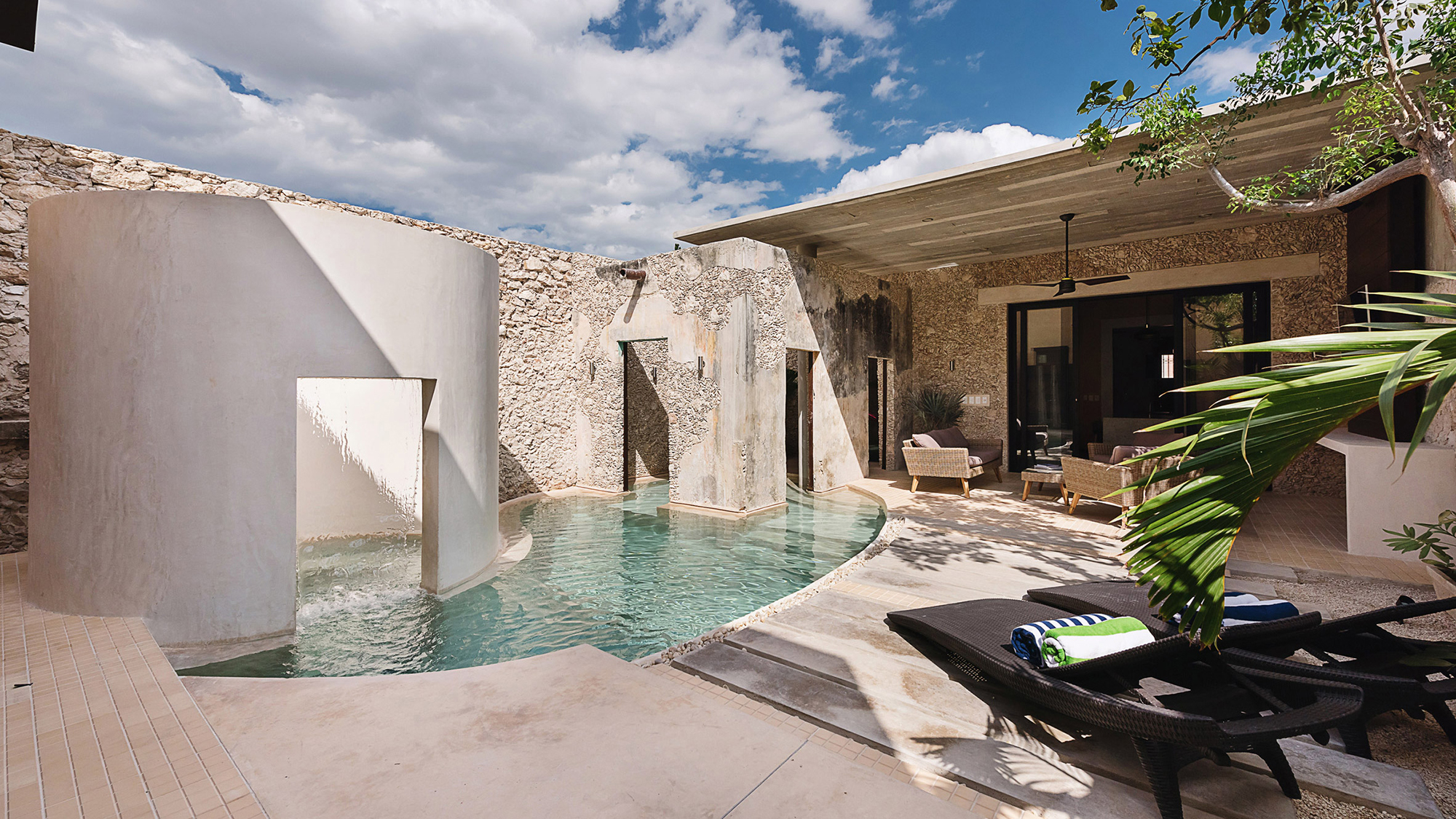
The structure maintains its original facade. Beyond the front door, however, guests discover a one-of-a-kind living space with two separate volumes and a courtyard. The original house now features a foyer along with a bedroom and a bathroom in one area as well as a kitchen, dining room, and lounge in another section. In the lounge, sliding doors open the interior to the outdoor living space. Here, various walls partition the swimming pool to create different swimming areas, accessible via stone steps.
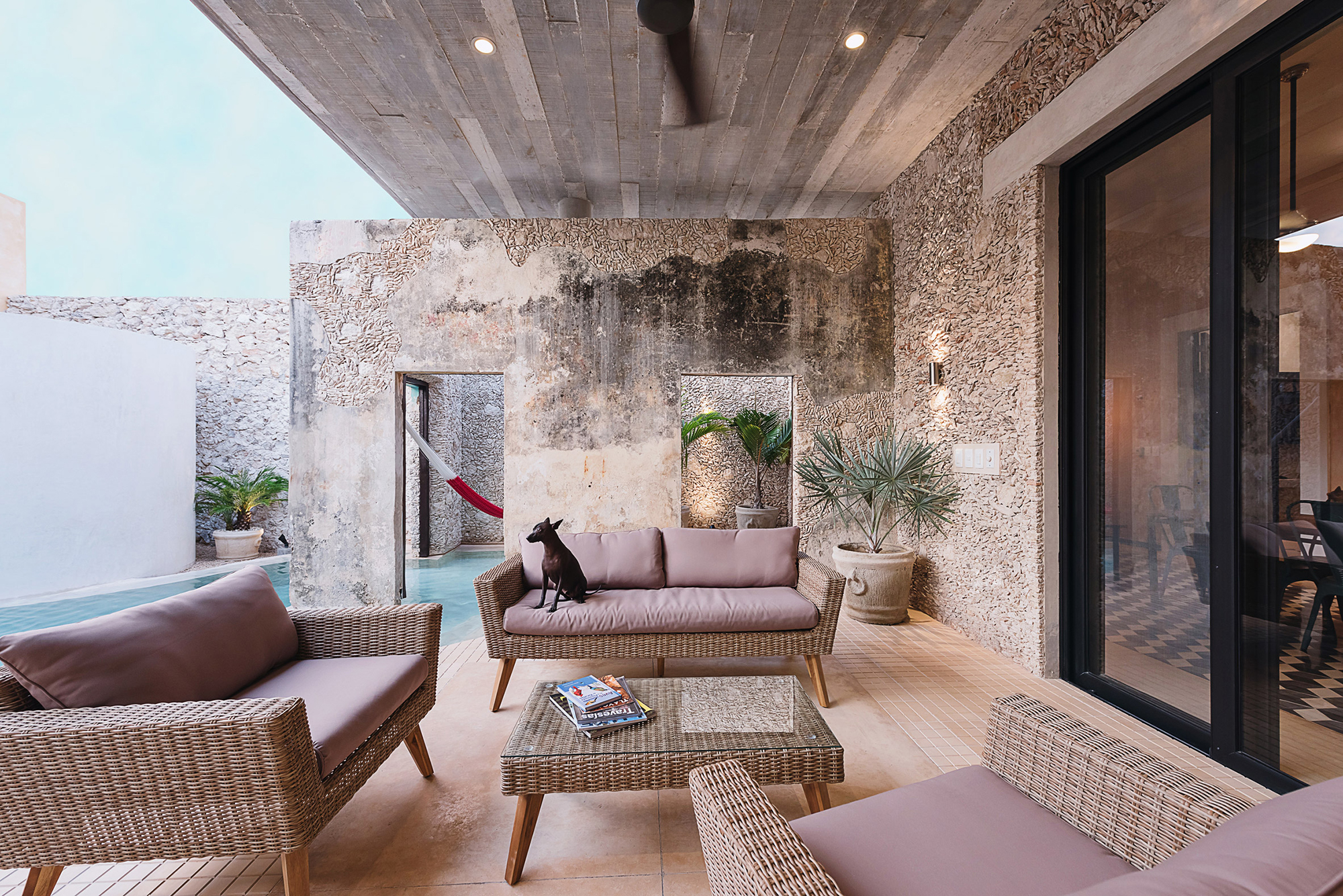
A traditional cistern refurbished and enhanced with a waterfall feature establishes a focal point in this outdoor space. At the same time, it accentuates the design’s serene feel. A hammock allows the inhabitants to unwind while listening to the sounds of flowing water. In another area, couches and lunge chairs provide the perfect opportunity to relax with friends. Original stone walls boast textures that highlight the passage of time, especially as they stand alongside modern elements and other new materials. The recently built volume houses a master bedroom and bathroom, with the patio connecting it to old structure. Photographs© Tamara Uribe.
