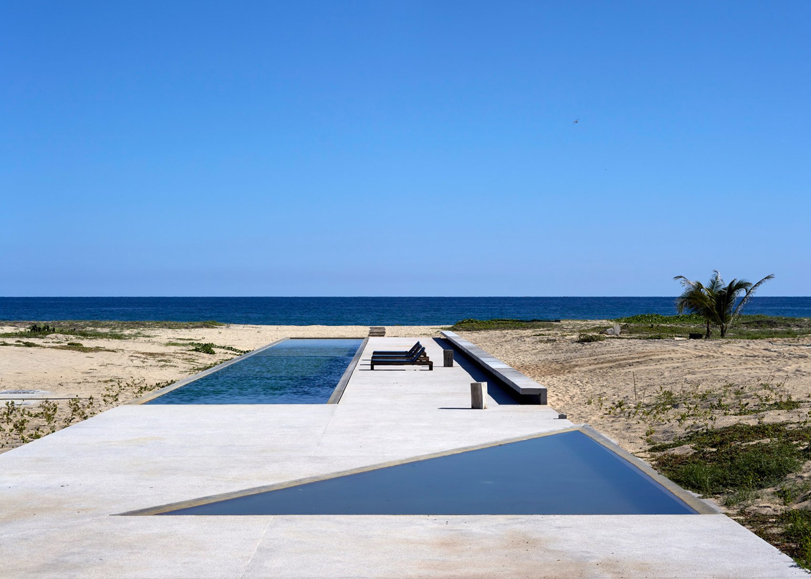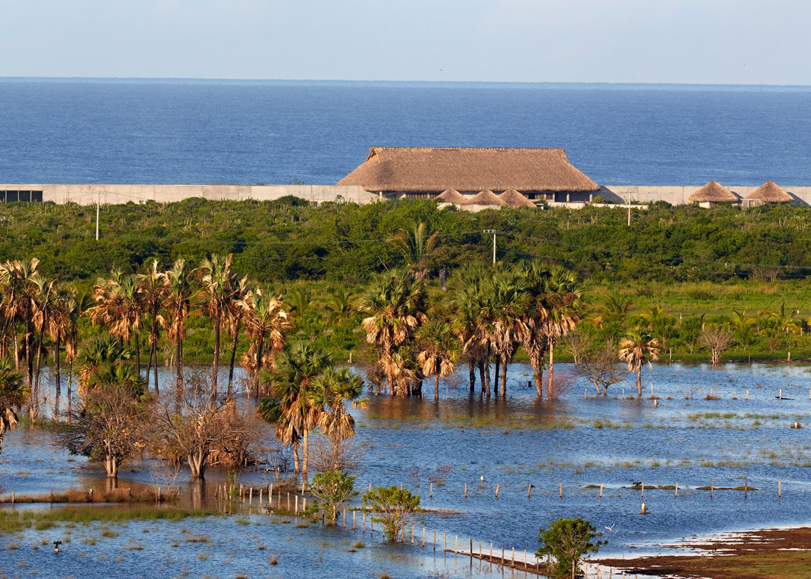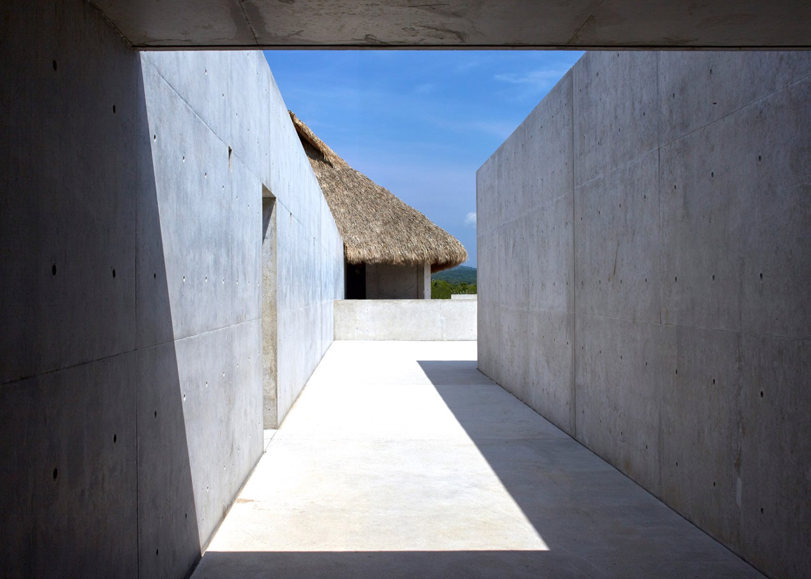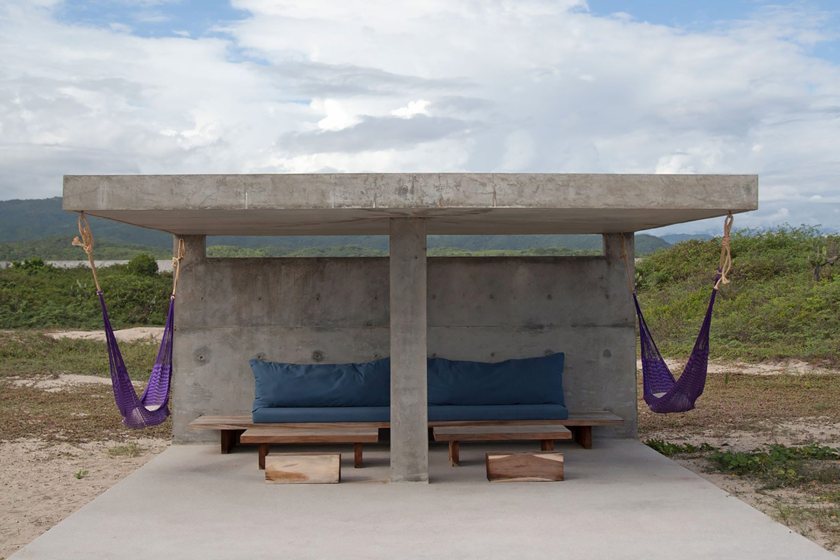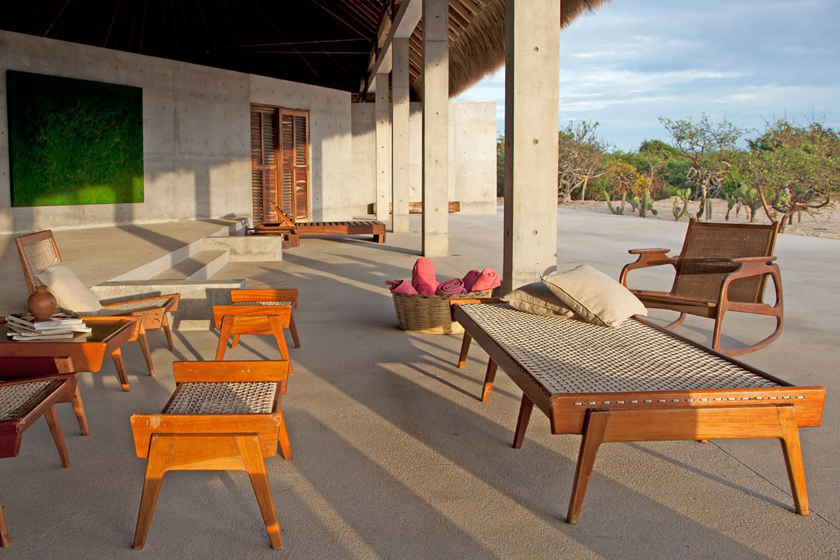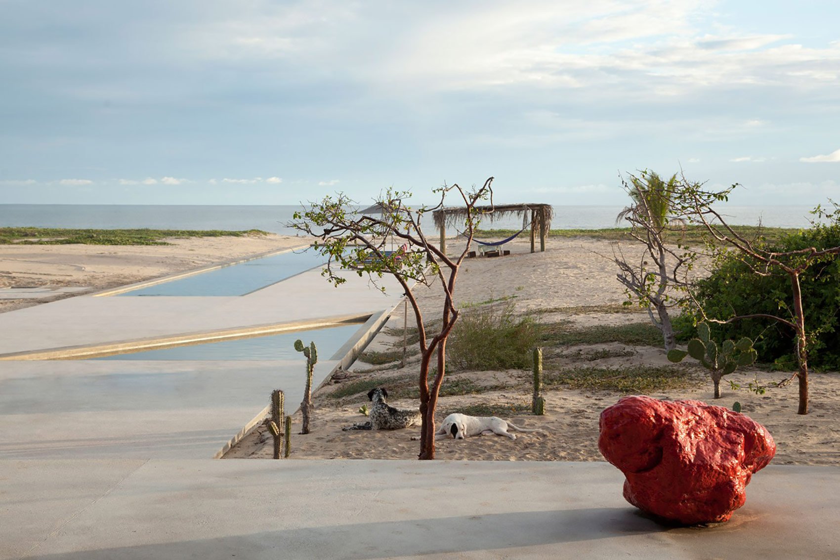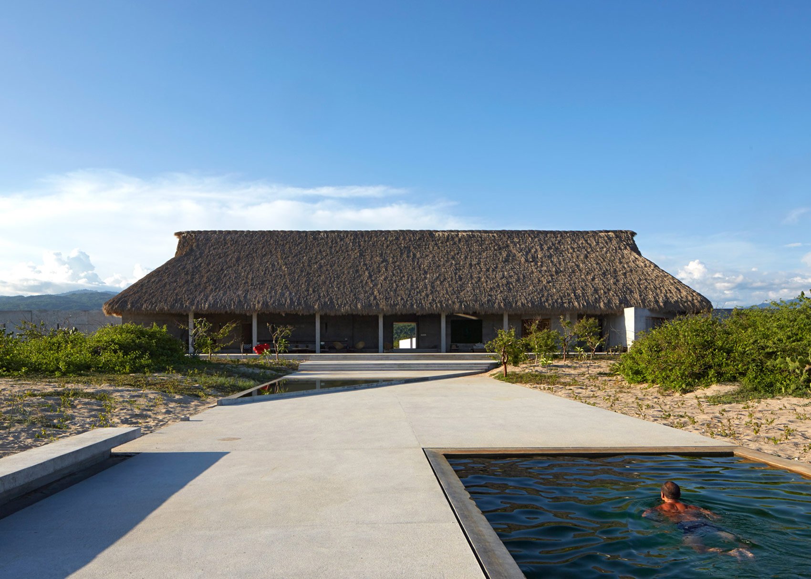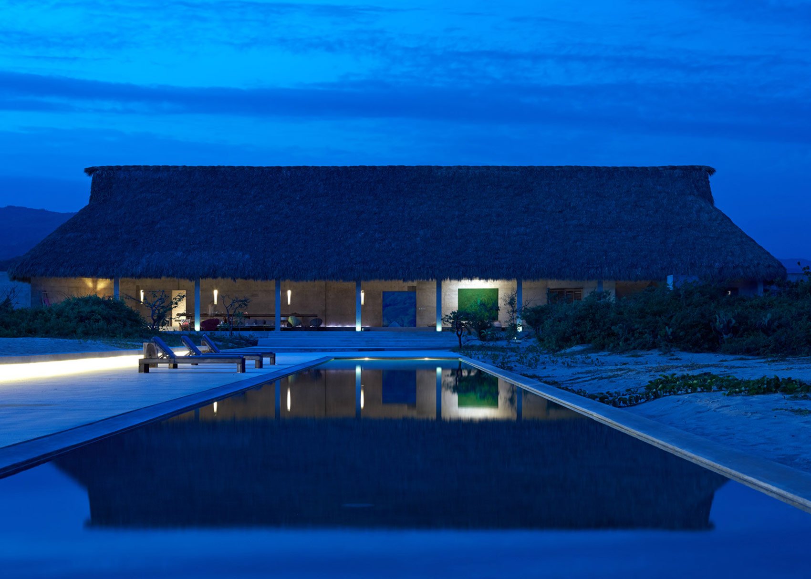Mexican artist Bosco Sodi founded Casa Wabi in 2014 as a non profit organization which connect artists and local communities through contemporary art and creative projects, encouraging social development and collaborations between local artisans and national and international artists. At the heart of the foundation lies the firm belief that art is a universal language and can have a significant positive impact on developing communities.
The name is derived from the Japanese ‘wabi-sabi’ concept and it refers to a world view that sees beauty as imperfect but also to an aesthetic that places value on asymmetry and simplicity. Japanese studio Tadao Ando Architect and Associates was hired to create a fitting home for the organization, on the beautiful coast of Oaxaca, in Mexico. Overlooking the Pacific Ocean, the structure offers a peaceful retreat for resident artists and allows them to connect to the environment naturally.
The entire building is designed to complement the site and to open up the interiors to the surrounding landscape of water, sand, vegetation, and distant mountains. The brutalist accents of the design combine with Japanese minimalism; the architect Tadao Ando also designed the pool and various pieces of teak furniture. The Casa Wabi complex is made of six villas, two studios, a gallery, a multipurpose room, relaxation areas, and a sculpture garden which is meant to evolve over time as resident sculptors add their own contribution. A large 340-yard concrete wall dominates the structure and emphasizes the line of the horizon while also dividing the private and public spaces. Palapa roofs connect the modern structure to vernacular architecture and complement the exposed concrete, which was made by local workers using locally sourced materials. Open, serene, and minimalist, this space is more than just a striking example of contemporary architecture. It has a noble purpose of changing minds and futures while improving a developing area through the power of art. Photography by Edmund Sumner and Fernanda Romandia.



