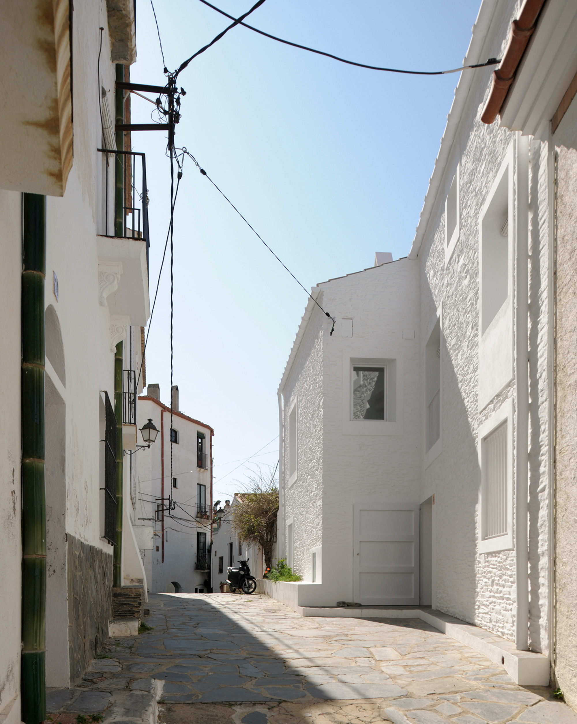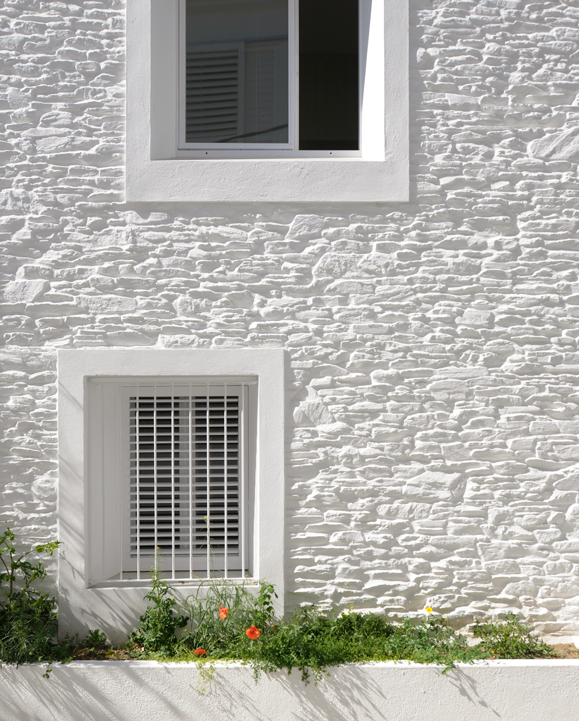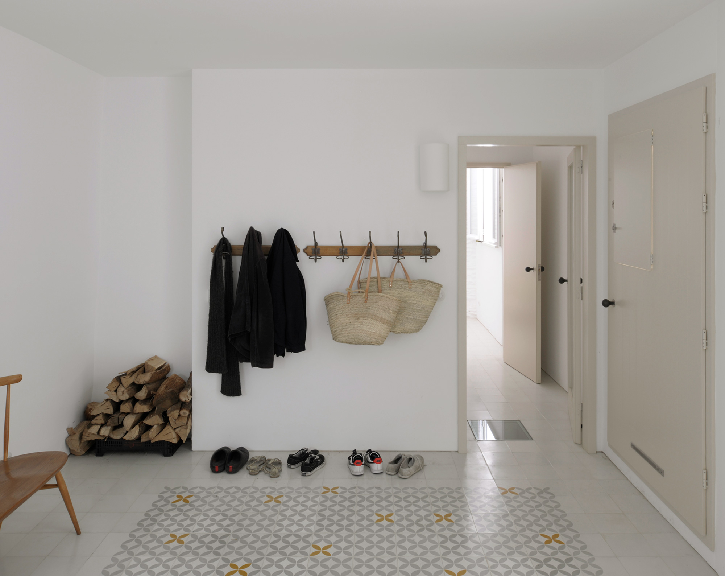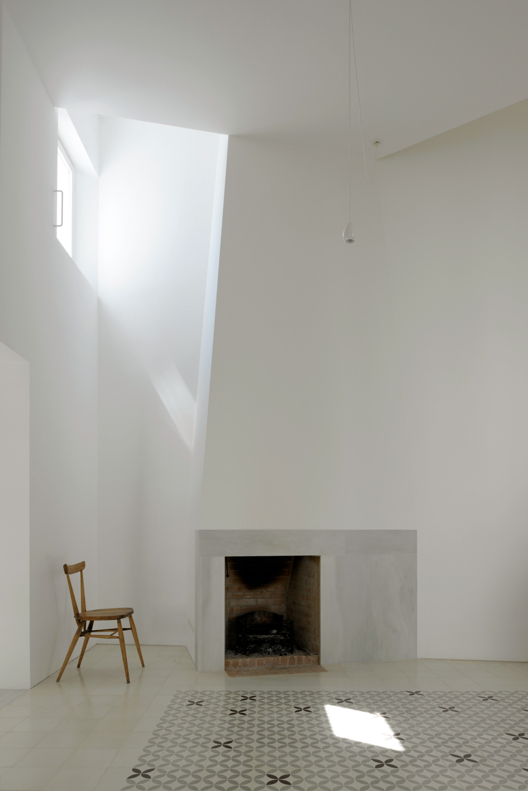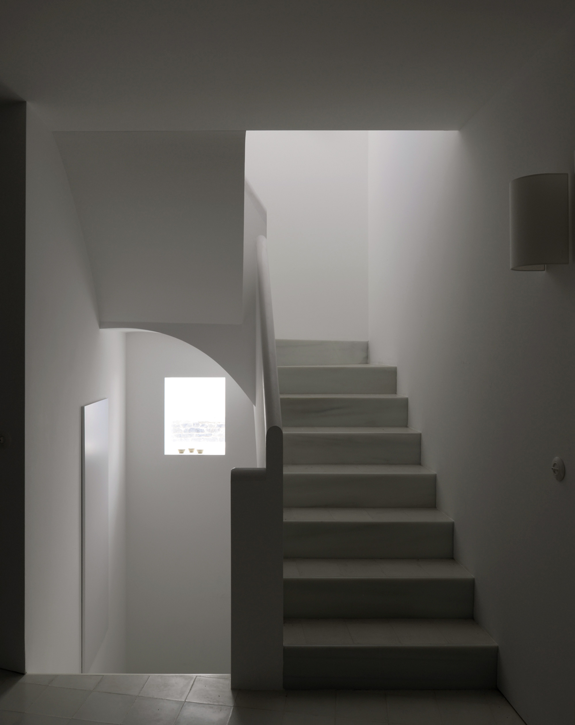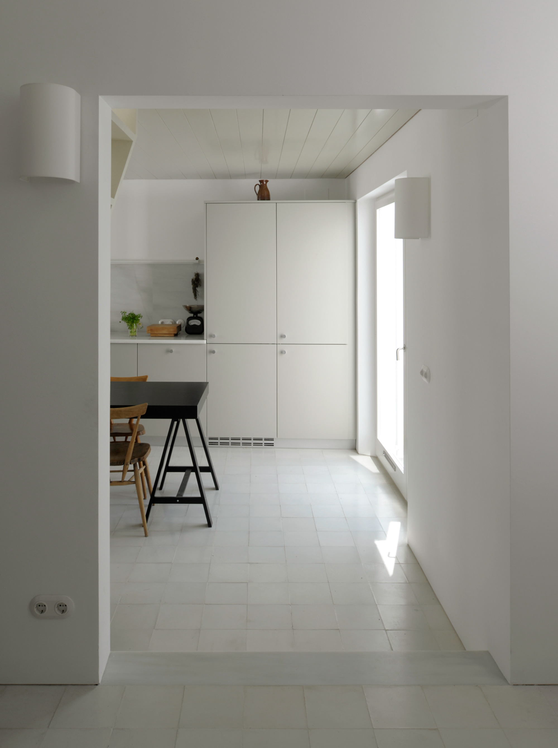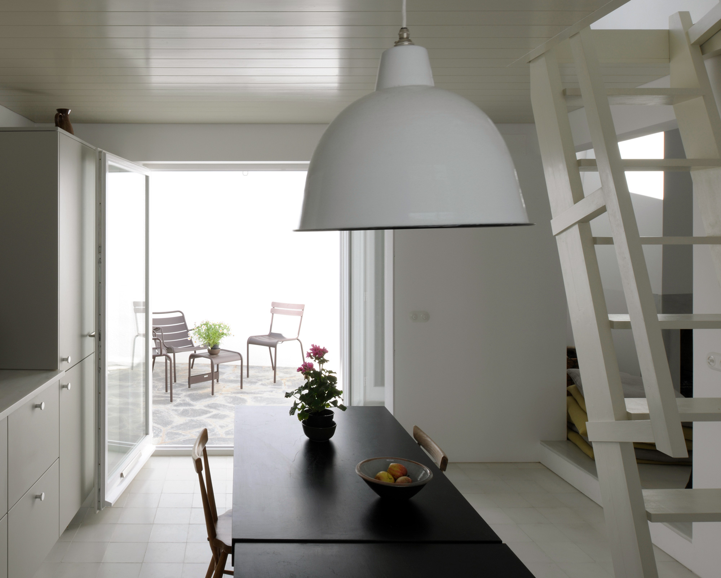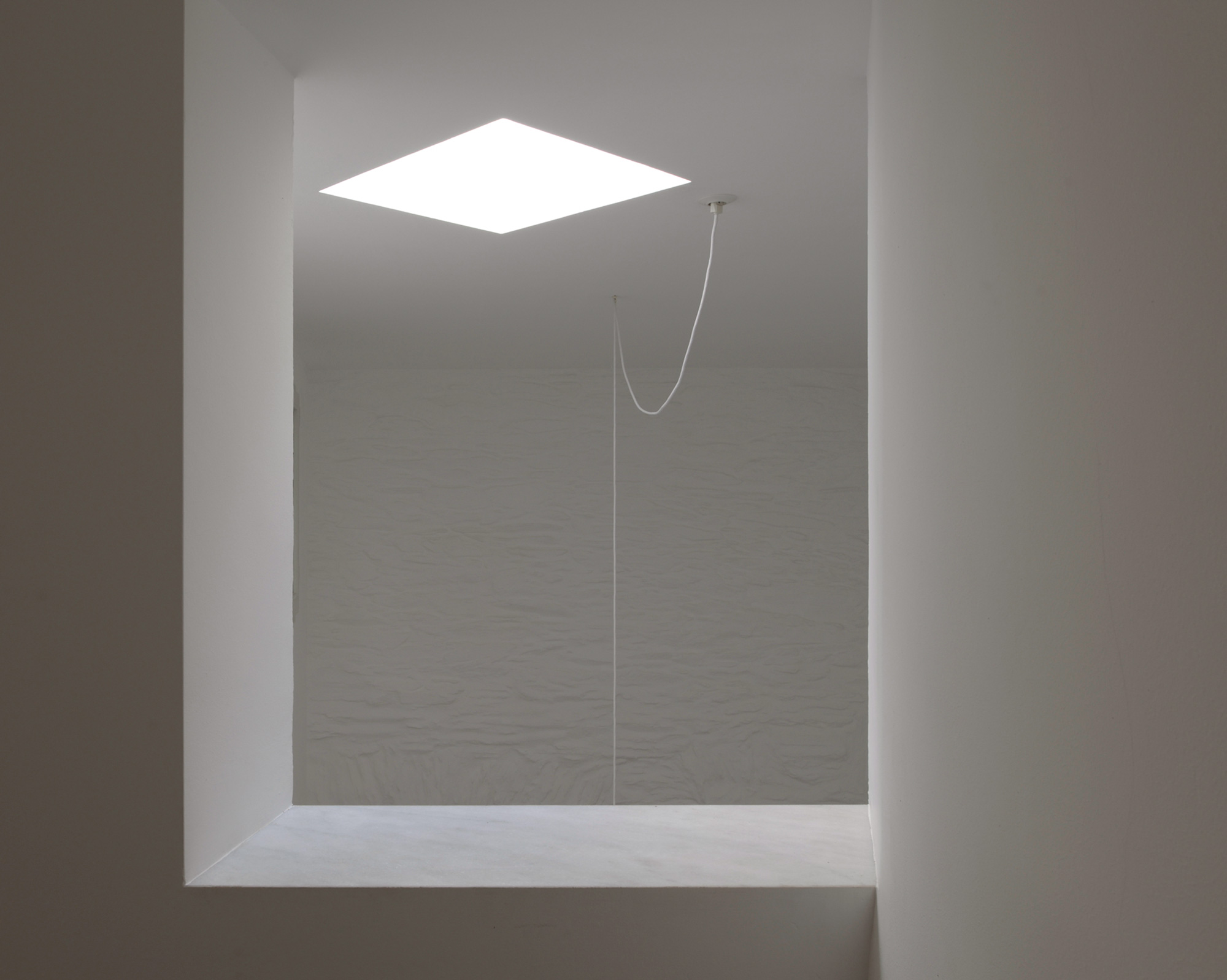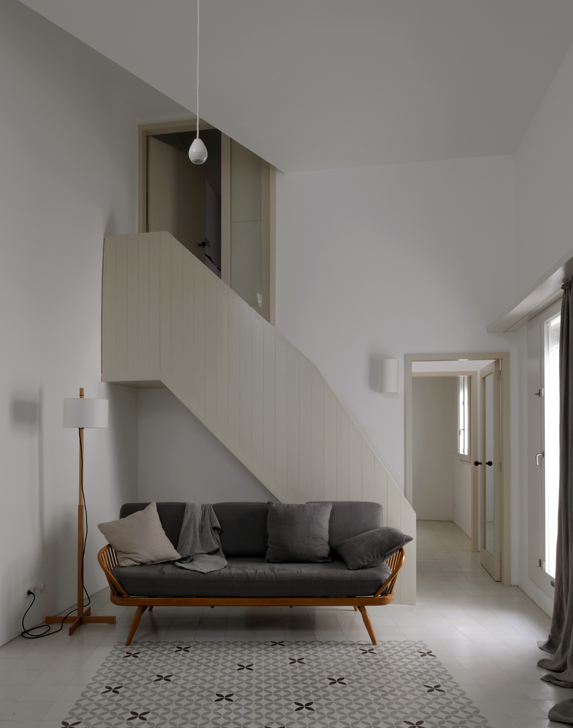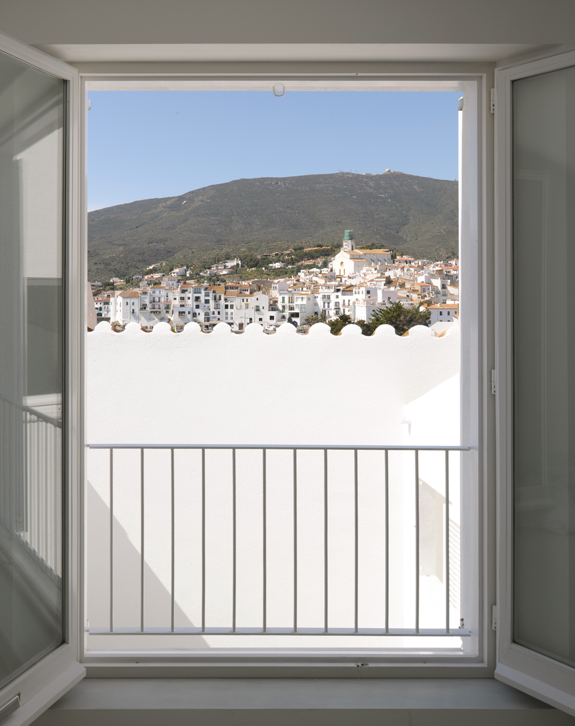A modern vacation house built in the historic center of a town in Catalonia, Spain.
Located in the historic center of Cadaqués, a town in Catalonia, Spain, Casa Voltes occupies two plots of land bordered by party walls. Sergison Bates architects have collaborated with Liebman Villavecchia Arquitectos to complete the project, a vacation house designed to accommodate two families who use the retreat at different times throughout the year. The team payed homage to the research work and architectural or creative projects of José Antonio Coderch, Federico Correa, Alfonso Milá, Peter Harnden, and Lanfranco Bombelli, who worked in the town in the 1950s and 1960s. Replacing a two-story building and an adjacent dilapidated structure, the new house follows the slope of the site. The stepped terrain allowed the architects to create different geometries and also organize the living spaces in a creative way.
A concrete plinth creates a planter at the entrance. At the same time, it marks the border between the two volumes. While the street facing side follows the alignment of the existing party walls, the south-west corner retreats back to create a patio on the first floor. The team reclaimed materials from the old buildings for the new house, including stone and clay tiles. On the main façade, a self-supporting stone wall gives a rich tactility to the building. Other external walls boast a roughcast render finish. Every external element boasts a white finish, from the ceramic gutters and pipes to the window frames and metalwork. The white paint not only conforms to strict local regulations, but also gives a homogeneous look to the house.
A clever distribution of spaces.
Inside, the Sergison Bates architects and Liebman Villavecchia Arquitectos organized the programs on three levels. Two halls stand at the heart of the house, one at the entrance below street level, and the other on the first floor. On the basement level, there’s a stone cave, a utility room, and a double-height room with a top skylight. The ground floor houses two bedrooms, while the upper level contains a third bedroom, a kitchen, and two mezzanine areas. The kitchen opens to the patio, while one mezzanine level opens to views of the bay, town church, sea, and mountains in the distance. Wood stairs lead to the mezzanine rooms, while a sculptural, vaulted masonry staircase connects all floors.
The team used a minimal palette for the interiors. Floor tiles run throughout the living spaces, with patterned tiles creating a carpet-like effect in the two halls. Other materials include white marble, stone walls with either exposed or plastered finishes, wood elements with muted colors, natural linen textiles, and weathered bronze. Photography © David Grandorge.



