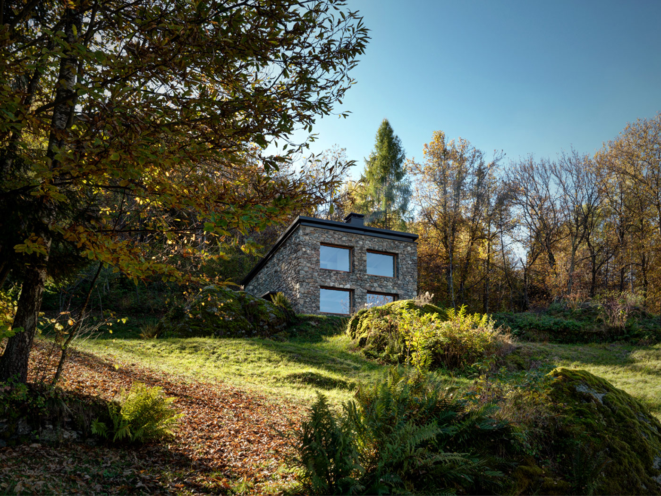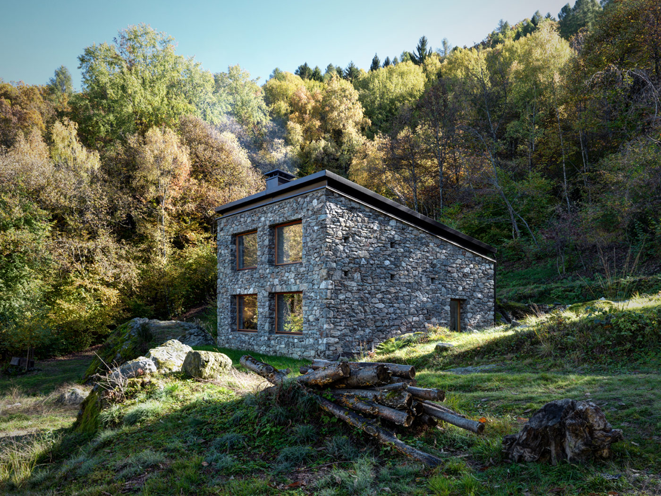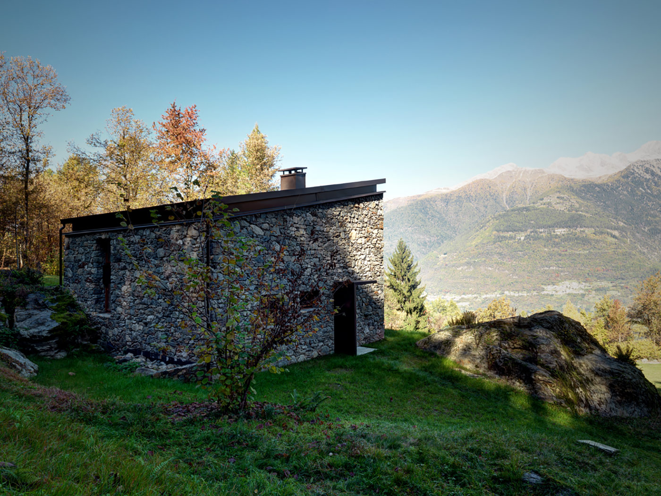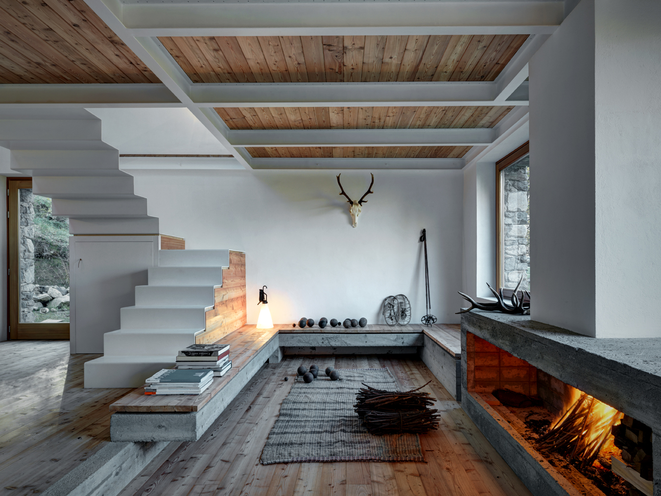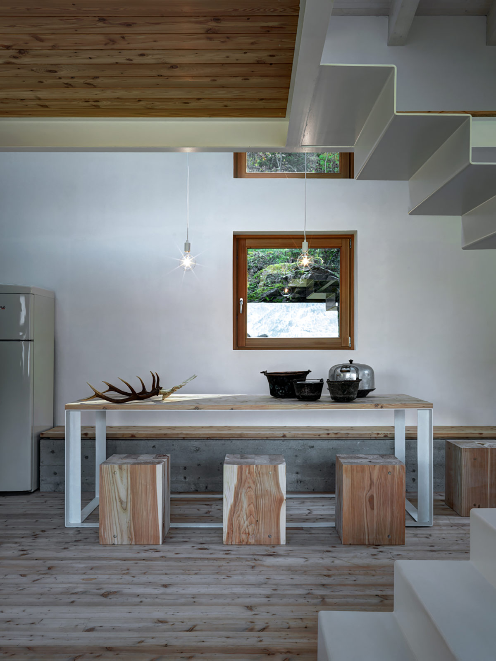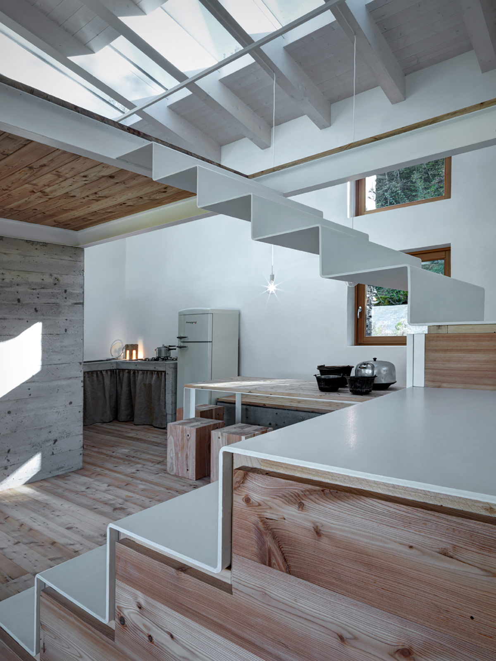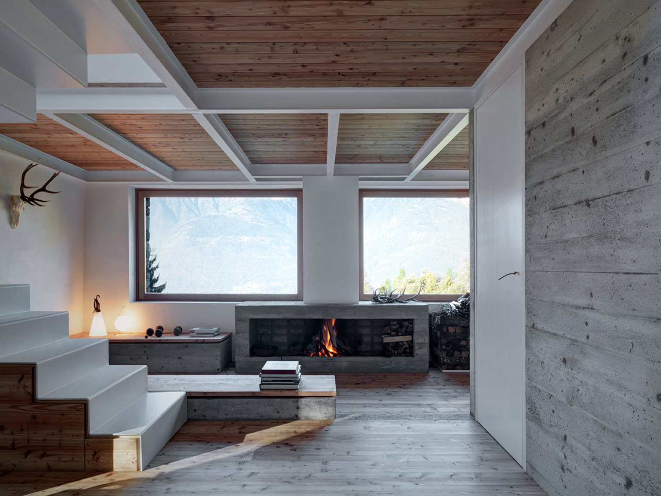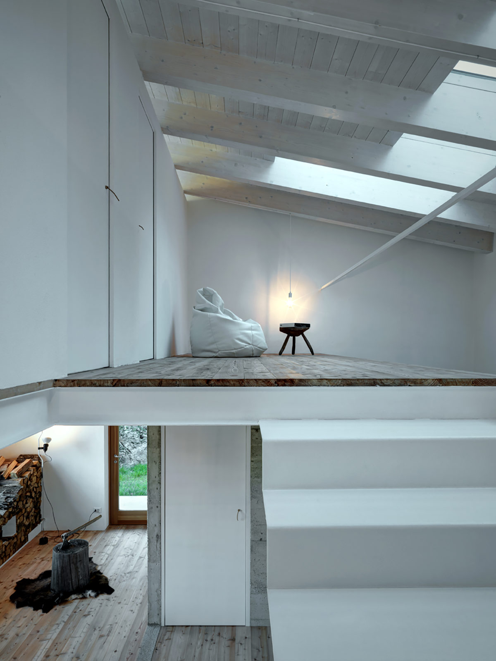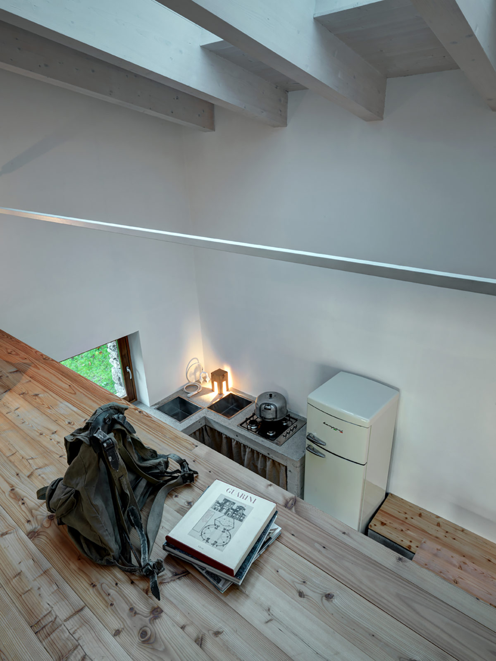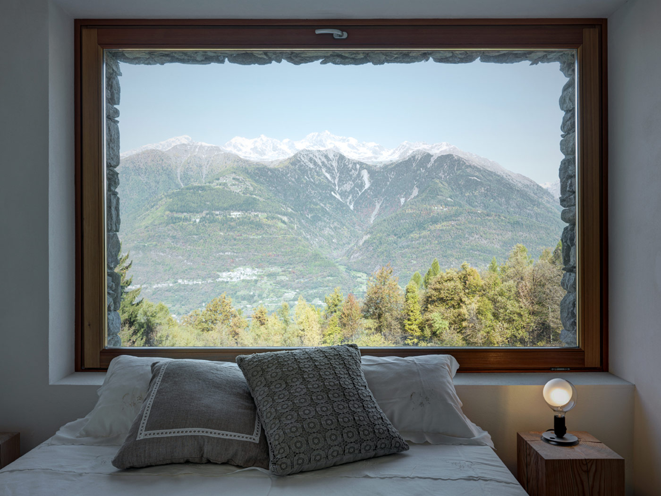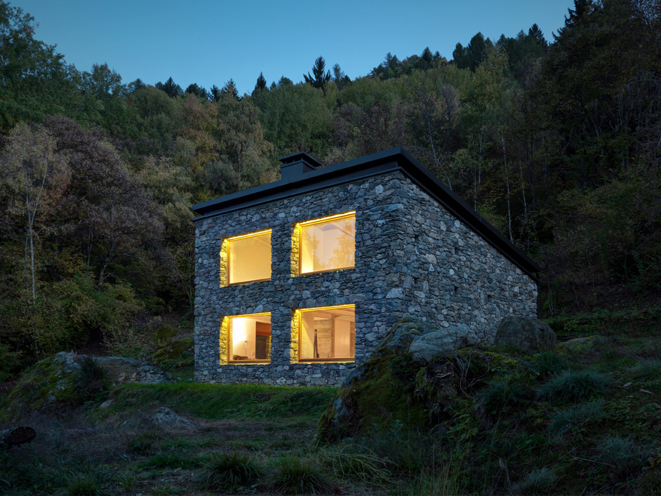Rising from a mountain side in the spectacular Bergamo Alps in Piateda, Italy there’s a structure that seems to have been recently built to suit that particular space. But Casa VI had been a ruin until the owners hired the talented Italian architect Alfredo Vanotti to redesign the small building and to transform it into a residential property flooded with natural light. Various challenges had to be overcome, among them finding the best way to create a bright space while working within the constraints of an already built construction, now laying in ruins.
Looking at the home from the outside one can admire the locally sourced natural stone alongside large contemporary windows that let you get a glimpse at the home’s striking interior.
The solution came after a careful consideration of the mountain architecture and natural surroundings. As Vanotti explains, “I realized the project thanks to a reinterpretation of modern construction techniques and materials taken from the past”. This harmonious balance between the past and a present already looking towards the future suited Casa VI well. Looking at the home from the outside one can admire the locally sourced natural stone alongside large contemporary windows that let you get a glimpse at the home’s striking interior. Natural larch in various tones of light brown adorns the windows, floors and ceilings, complemented by brutalist concrete details included all around the home; from the large wall that divides the kitchen and bathroom area, to the kitchen countertops, handmade sink or around the fireplace. Bright white walls and stairs enhance the peaceful atmosphere and open up the space, while the geometrical shapes and straight lines provide an ideal modern counterweight to organic materials. The ground floor is reserved for the kitchen, spacious living room and a bathroom, with the taller south wall allowing more natural light to come through. Two bedrooms that offer stunning mountain views and a smaller office in a loft area complete the living space. Skylight openings along with the large windows located below provide plenty of light all year round. To keep in line with the ultra-stylish cabin feel, various decor accents add a touch of woodland flair, while the many handmade items include the bidet and sink, chairs, table, and fireplace, among others. Minimal and elegant, the home is designed with a blend of clean lines, fresh elements and organic charm; a sophisticated yet naturally fitting companion to perennial mountains and whispering forests. Photography © Marcello Mariana.



