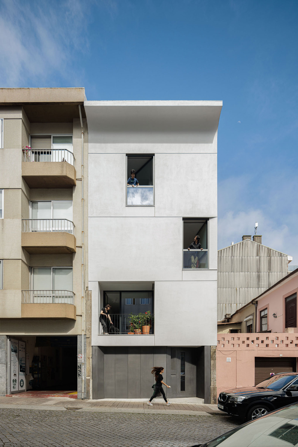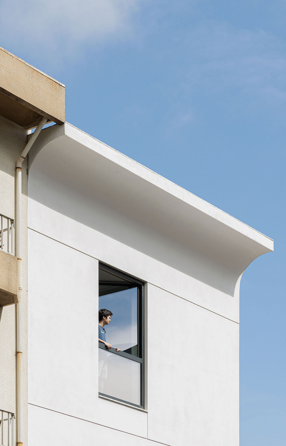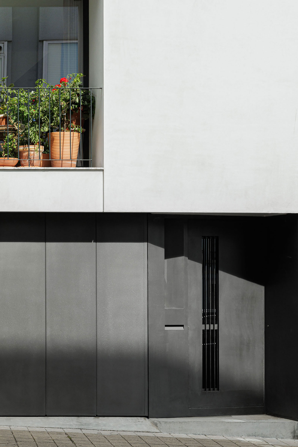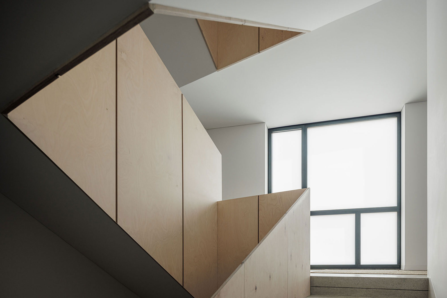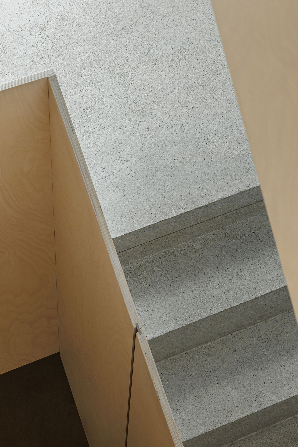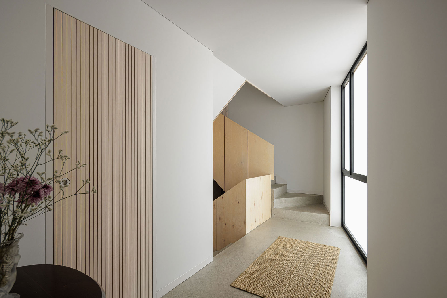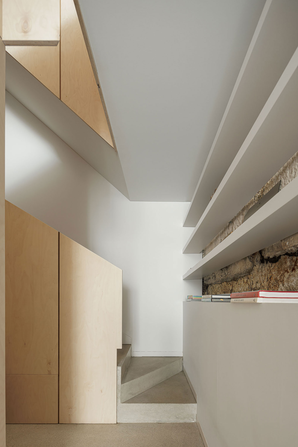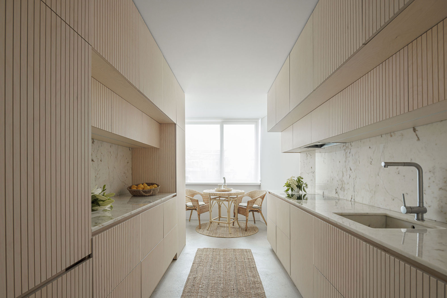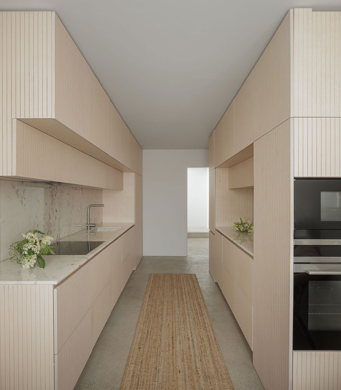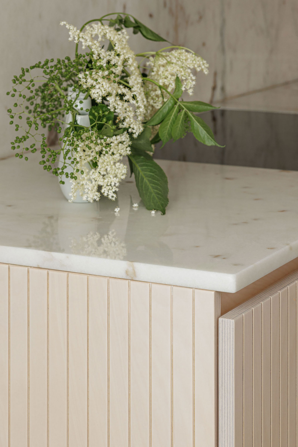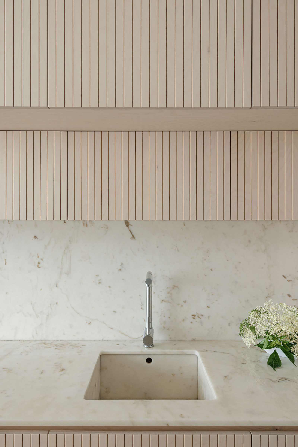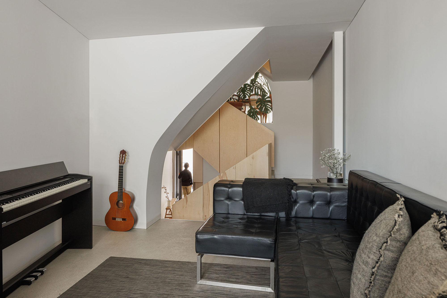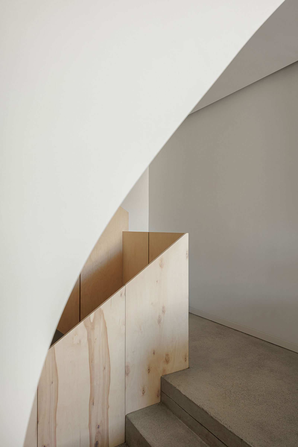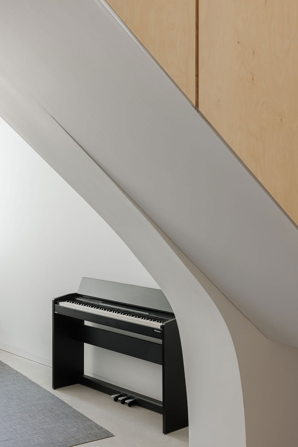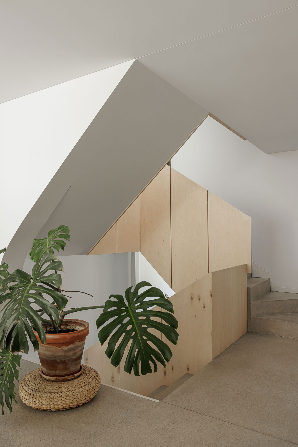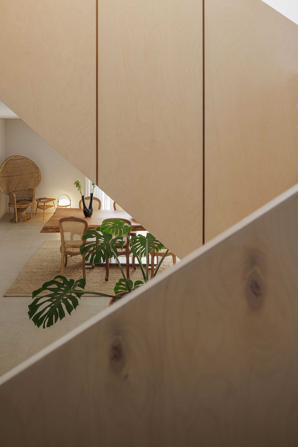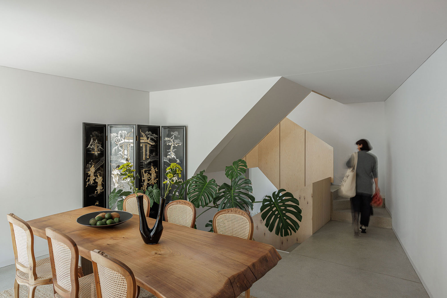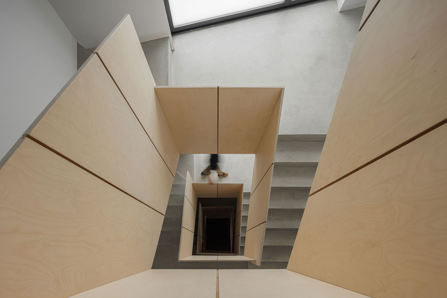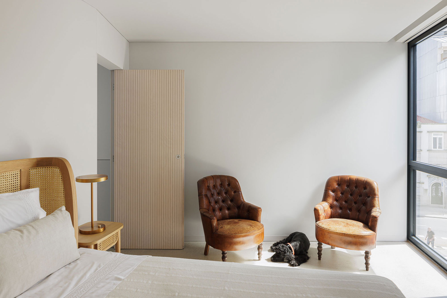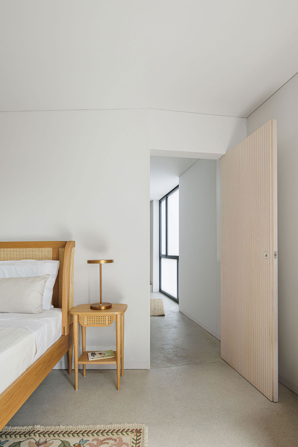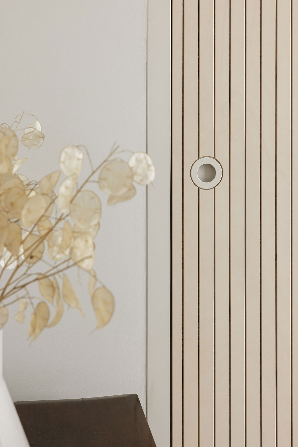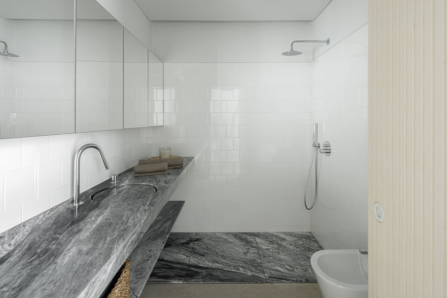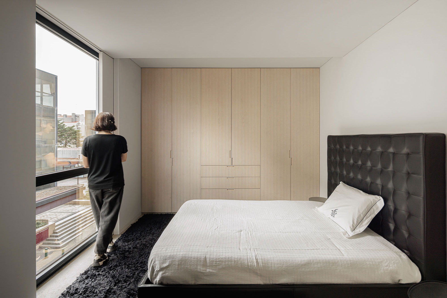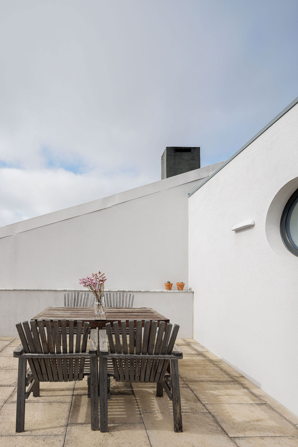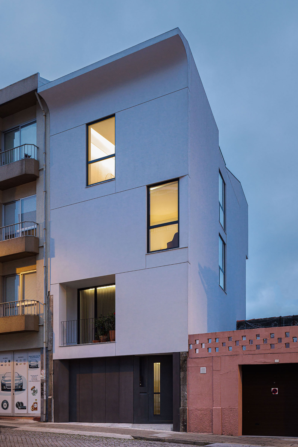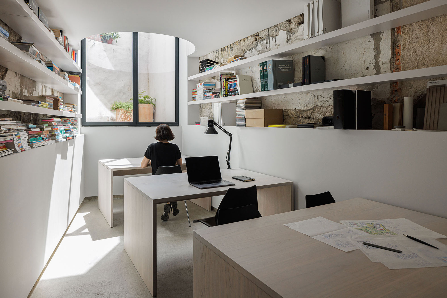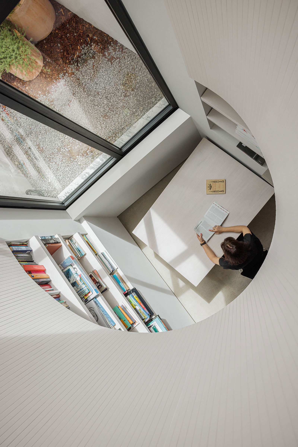A house designed with vertically organized living spaces and an angular staircase that unfolds like origami.
Located on Rua Cunha Júnior, in the center of Porto, Portugal, Casa Vertical has a facade that gives a nod to the city’s vernacular architecture and to the classical structure of composition. Architecture firm Tsou Arquitectos designed the single-family residence with a contemporary take on the typical Porto houses. Consequently, the residence features vertical windows, a triple partition on the facade, and a top cornice. In addition, the design combines stereotomy with a uniform external finish to give the building an almost monolithic look with a subtle geometric pattern. The narrow plot led the architects to organize the living spaces and functional programs vertically. Inside, a central staircase connects all floors. Sculptural and angular, it features a wood guardrail that unfolds like a piece of origami.
The studio arranged the rooms in half floors around the staircase. The social areas communicate visually with each other, while the private rooms – placed on the higher floors – provide complete solitude and quiet. Large windows flood the interiors with natural light while connecting different levels. For example, the office in the semi-basement area shares a large opening with the living room balcony.
In terms of materials, the studio used a consistent palette throughout. While the semi-basement features the original building walls, which the team preserved, the other floors boast a blend of raw cement flooring and smooth white walls. Throughout the house, light wood adds warm accents on doors, cabinets, and the staircase. Finally, the team chose marble for the kitchen and bathrooms. Contemporary and refined, this family home has a thoughtful design that optimizes light, the connection between different areas, and the rhythm of everyday life. Photography © Ivo Tavares.



