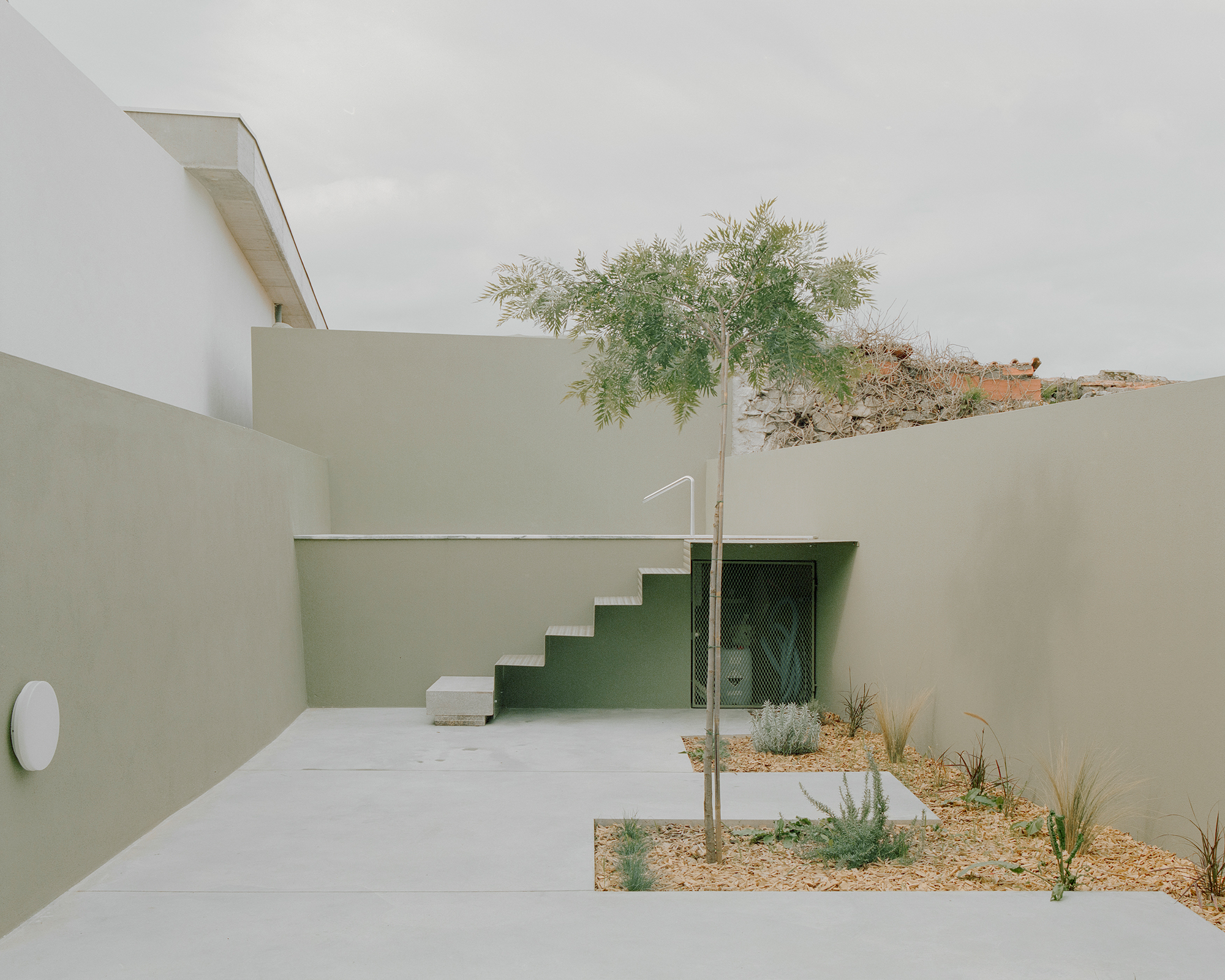The renovation an old building by keeping the memory of the past alive via carefully thought-out color and material choices.
Located on Rua Almirante Gago Coutinho, in the historic center of Ansião, Portugal, Casa Verde Gago has a special name that is deeply linked to both the site and local traditions. Architecture firm Bruno Dias Arquitectura used a part of the street’s name for the project, along with the color green, which gives a nod to the palette of classic Portuguese houses. The renovation involved not only the restoration of the old building, but also the redesign of the interiors to create two separate apartments, one on each floor.
The architects carefully balanced historical context and contemporary aesthetics, preserving the soul of the original architecture to keep the memory of the past alive. At the same time, the team enhanced the traditional feel of the building with thoughtful interventions. The façade boasts a light green paint finish that pays tribute to vernacular architecture. Likewise, the prominent use of wood refers to local building customs. In Casa Verde Gago, however, wood becomes a marker of contemporary design, from the slender wood beams that create a clean geometric pattern on the ceilings to the pale kitchen cabinets, doors, and minimalist furniture.
The building now houses two one-bedroom apartments. Both homes have a bedroom, kitchen, living area, and bathroom, but one apartment also features an office and a closet space. Polished concrete floors, wood furniture and white walls create a distinctly modern decor. Green curtains add a pop of color to the living spaces.
Outside, the studio redesigned the former wine cellar as a welcoming social space with minimalist landscaping. The green terrace, surrounding walls, and flooring match both the hues of the vegetation and the color of the façade. Photography© Hugo Santos Silva.















