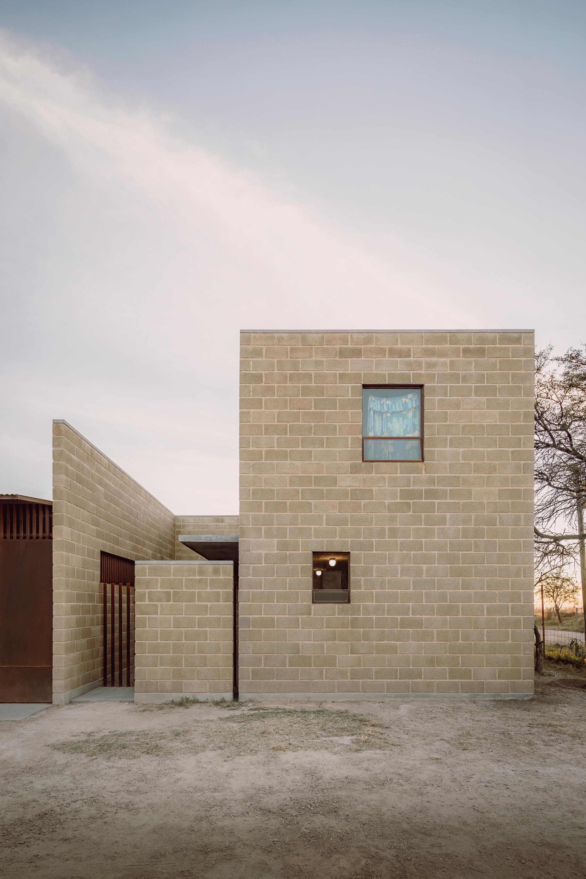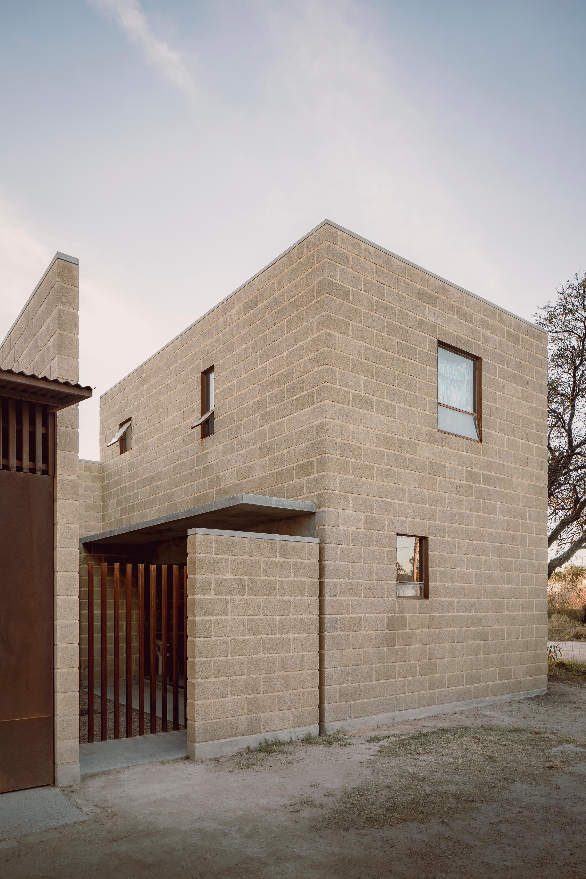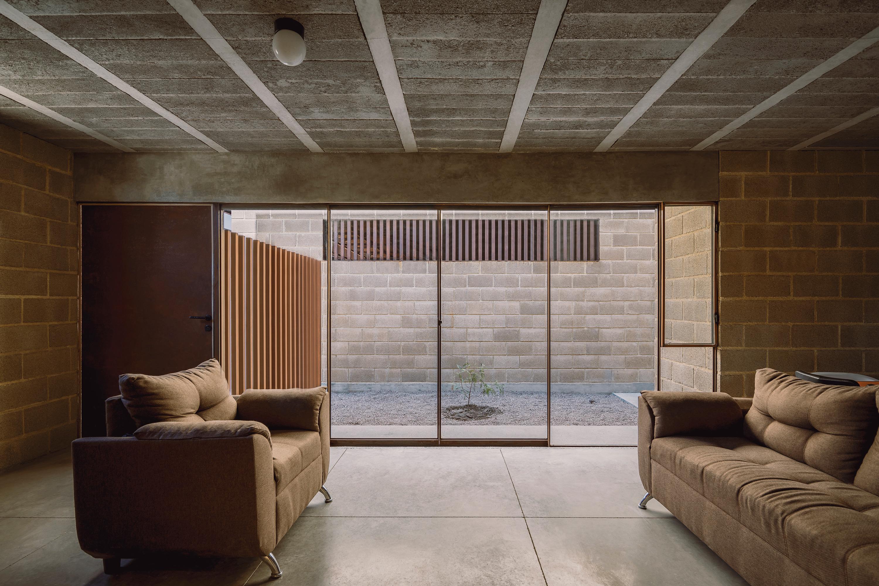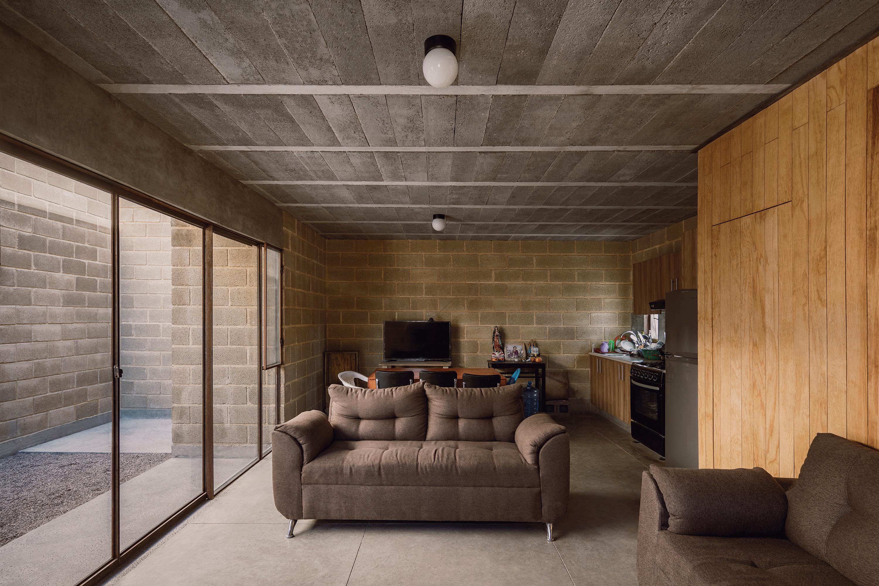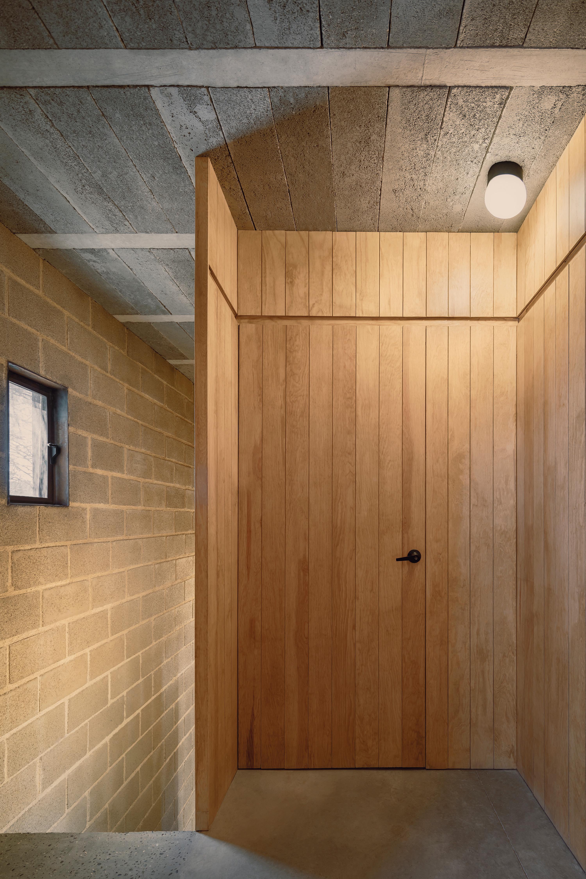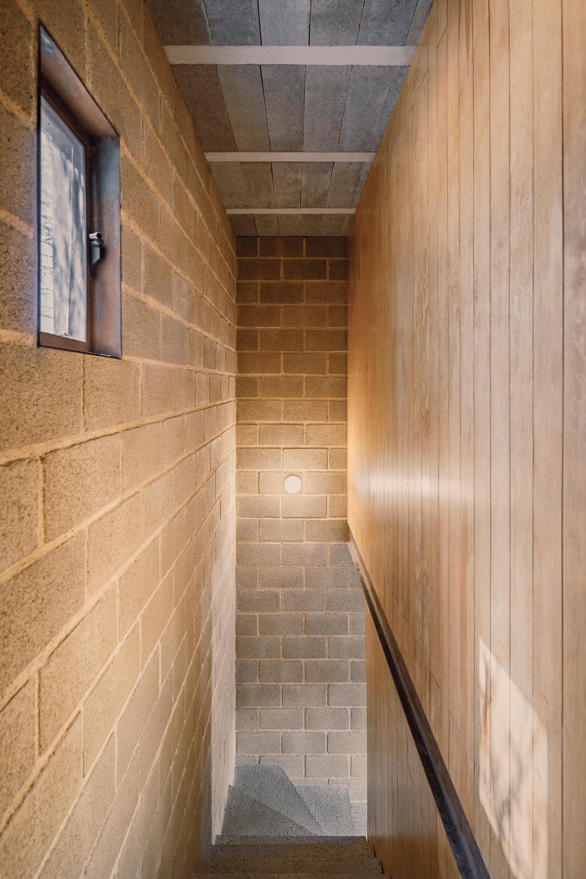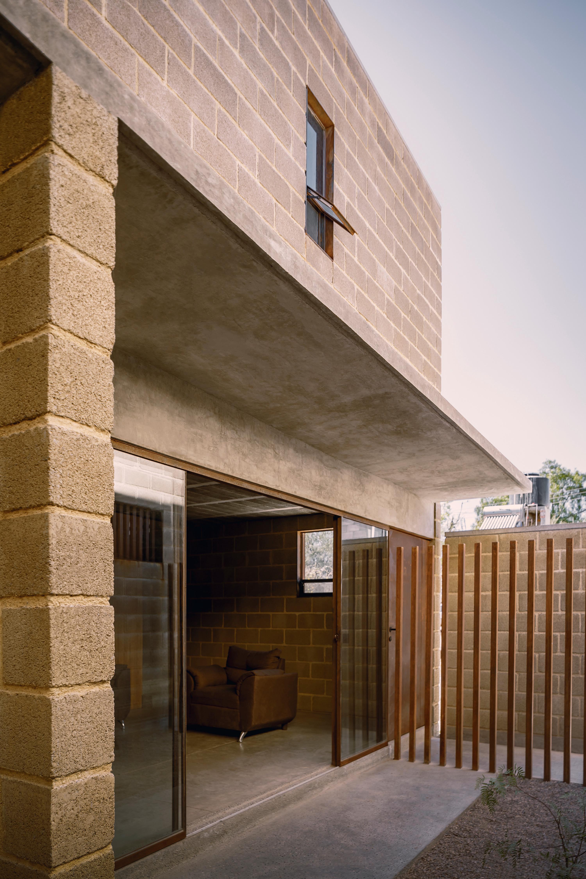A box-like cinder block house designed with an interior patio.
Welcome to a warm and loving home designed by COA Arquitectura for a night watchman and his family. Nestled on a 62-square-meter corner lot in the city of Aguascalientes, Mexico, this enchanting abode features a cozy living room, inviting dining area, functional kitchen, two comfortable bedrooms, a pristine bathroom, and a charming laundry patio.
With an emphasis on simplicity and efficiency, the design gracefully incorporates minimal elements to create a dignified living space for the family. The walls on both the lower and upper levels are crafted using colored integrated cinder blocks, low volumetric weight jalcreto concrete, and concrete joist slabs – a construction system commonly found in Jalisco. The combination of polished concrete floors, warm pine wood dividing walls, and sleek steel window frames beautifully accentuates the inviting atmosphere of the interior.
While the house may seem like a monolithic box closed off from the outside, it opens up to a delightful interior patio. This private space also serves as an ideal social area. The entrance exudes a welcoming aura. Thoughtfully designed, it features a low wall and a steel fence as well as an elegant concrete canopy vestibule. The stair opening, interrupted by a steel beam, unveils a double-height space that brings an air of dignity to the journey upstairs, where the pine wood dividing walls infuse warmth into the vestibule area before entering the bedrooms.
A lower wall discreetly conceals the laundry patio. Additionally, the continuous canopy extending from the entryway partially shelters the patio. Through skillful modulation, harmonious blending of elements, and a delicate interplay of textures and materials, the studio created a design that achieves a perfect balance of simplicity and exceptional spatial quality. Photography © César Béjar



