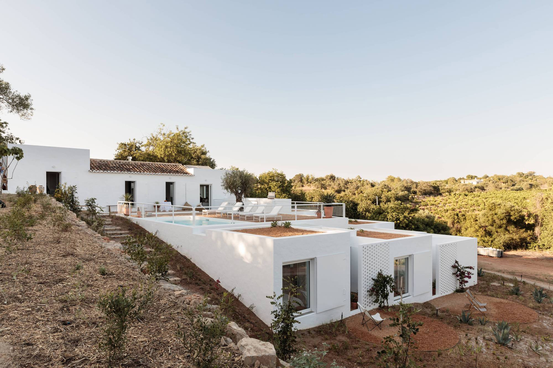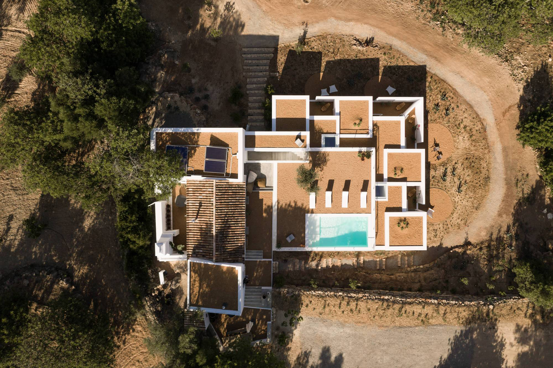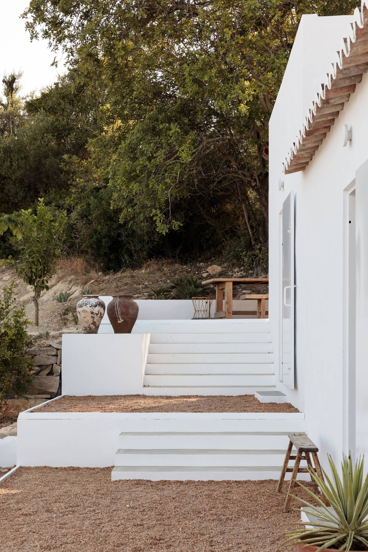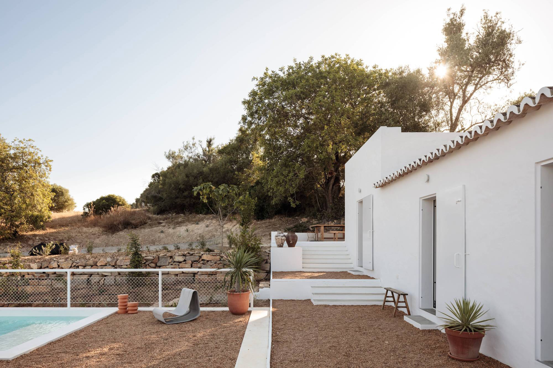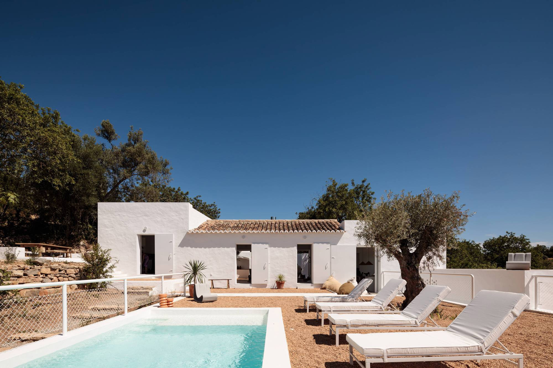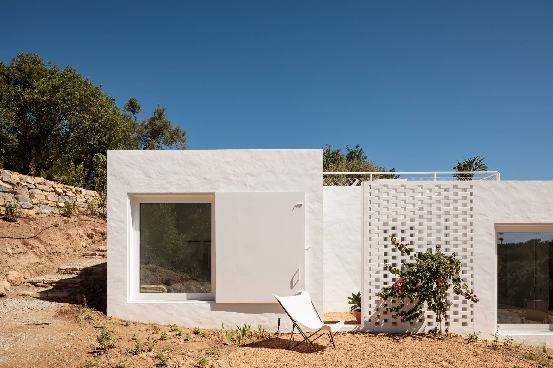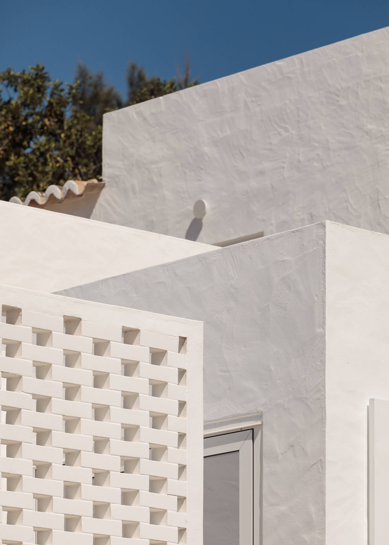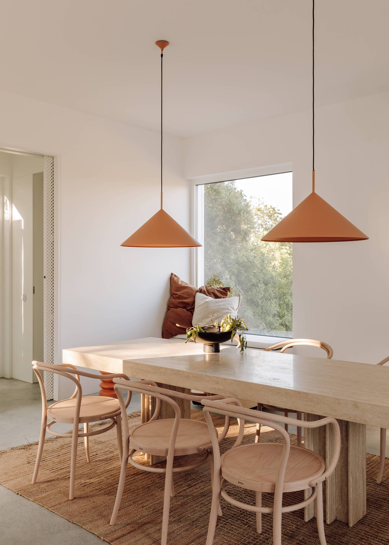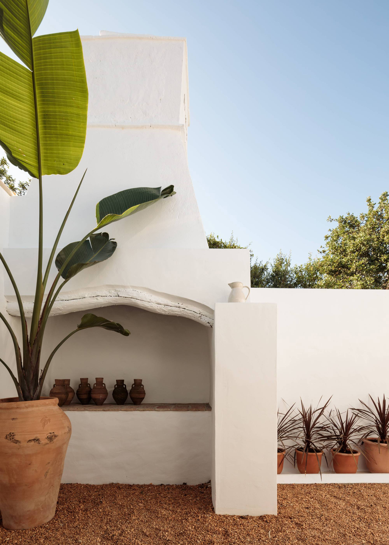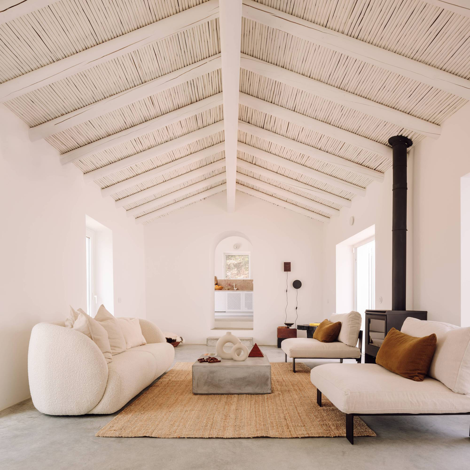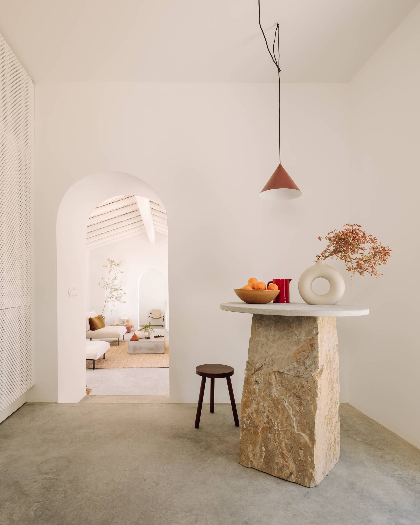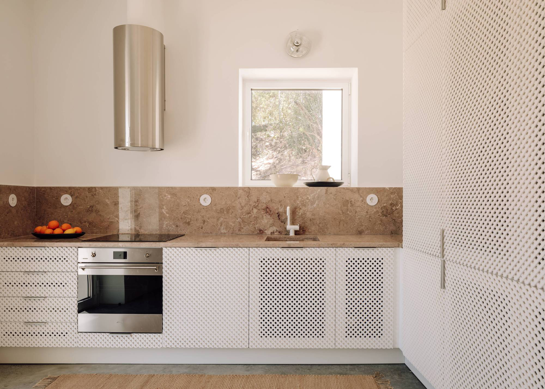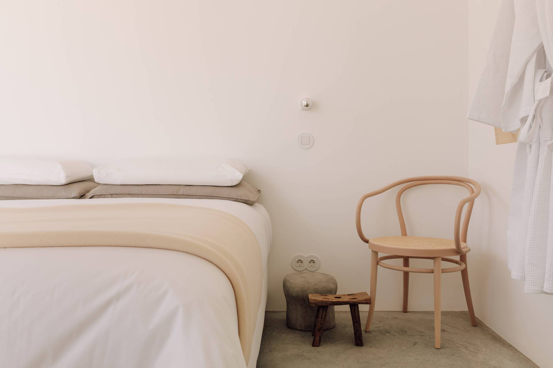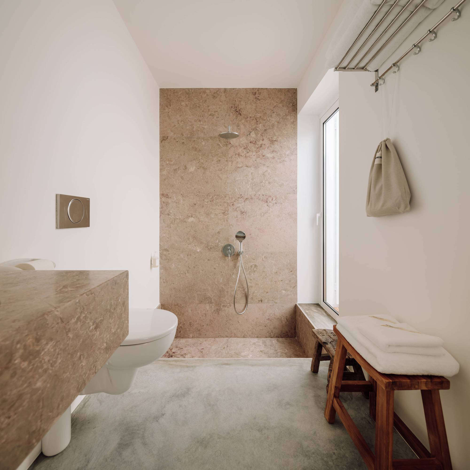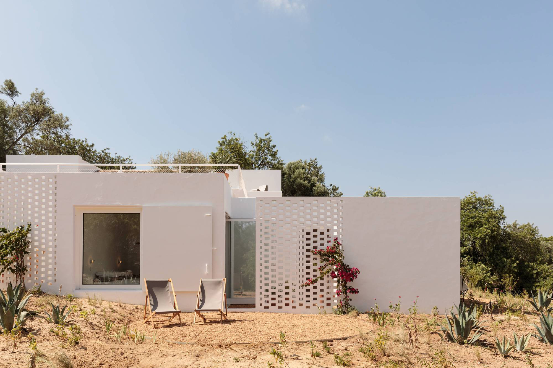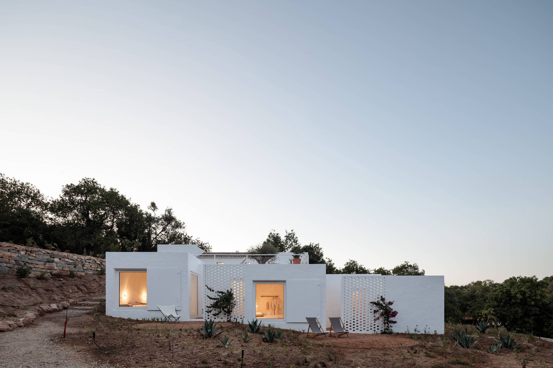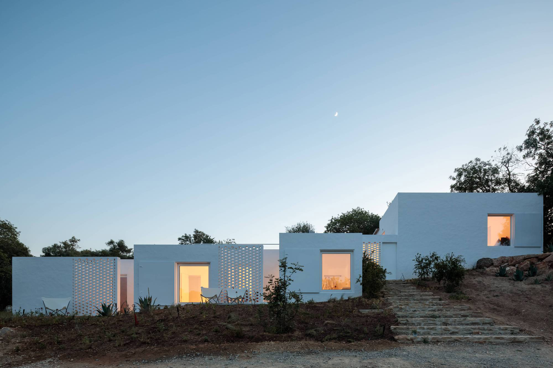A farmhouse from the 19th century transformed into a modern retreat.
Set in the Estiramantens village in Algarve, Casa Um is a contemporary retreat that welcomes guests into a pastoral landscape. Architecture firm Atelier Rua redesigned and also expanded the former farmhouse, transforming the 19th century building into a modern and cozy hideaway. The house references traditional Portuguese architecture and re-imagines vernacular designs from the Algarve region. The minimalist retreat features several volumes arranged on two levels that follow the slope of the site. In the upper area, there communal areas open to views of the hills as well as the coastline in the distance. On the lower part of the site, the newly built bedrooms provide more privacy.
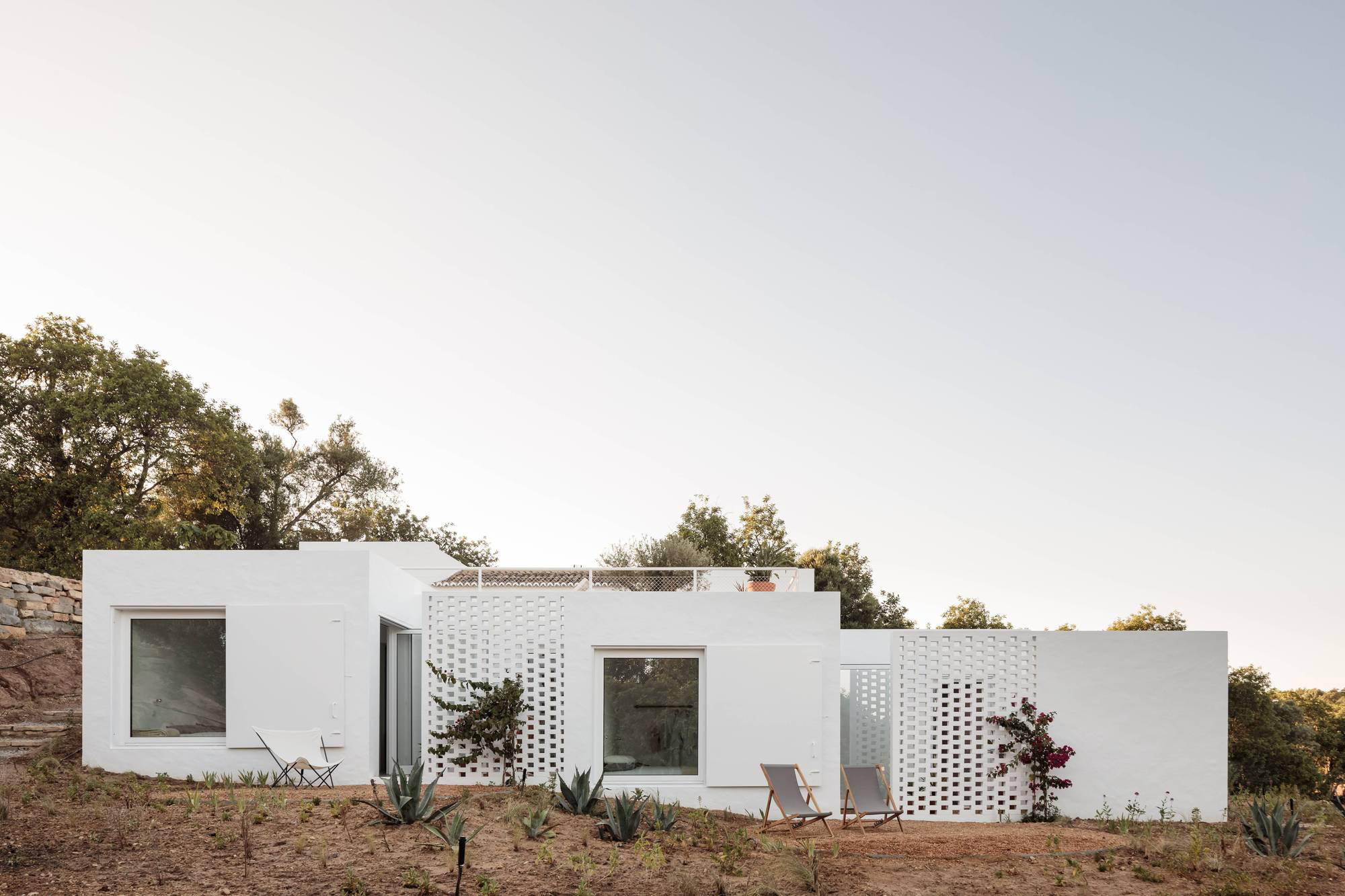
The architects converted the original farmhouse into a modern living room and kitchen. They also transformed the old barn into an interior patio with an original bread oven and a garden. At the rear, the old sheep stables now house a dining room with a wine cellar. This space opens to the heated swimming pool and to the surrounding orange, olive, and almond trees. From the dining room, guests can access the four bedrooms through a set of stairs. Each bedroom has its own bathroom as well as a private patio with hammocks.
The studio combined contemporary design with rustic details throughout the interior. For example, the living room features modern sofas alongside rugs made of natural fibers. Concrete flooring, white walls, and minimalist wood furniture complement ceramics and eye-catching decorative objects. Several terraces and outdoor spaces invite guests to relax in the sun, including the poolside area that boasts comfortable outdoor lounge chairs and sunbeds. Available to rent through local company The Addresses, Casa Um provides a great way to enjoy the Algarve region and all its wonders. Apart from the nearby beaches, guests can also explore the Ria Formosa National Park, the town of Tavira, or the Castro Marim salt pans. Photography© Francisco Noguiera.
