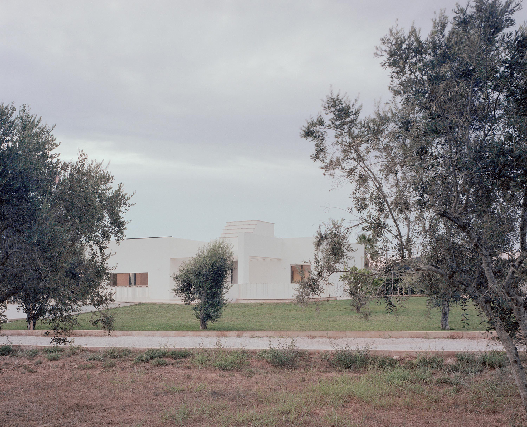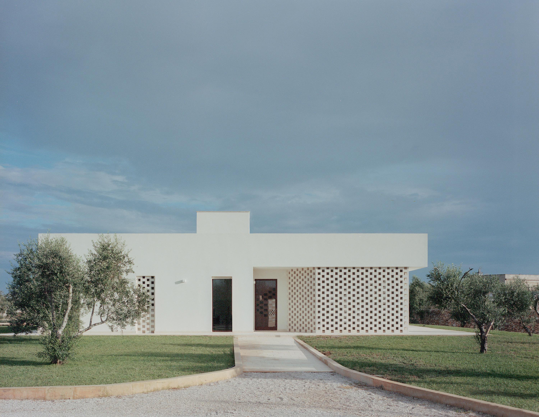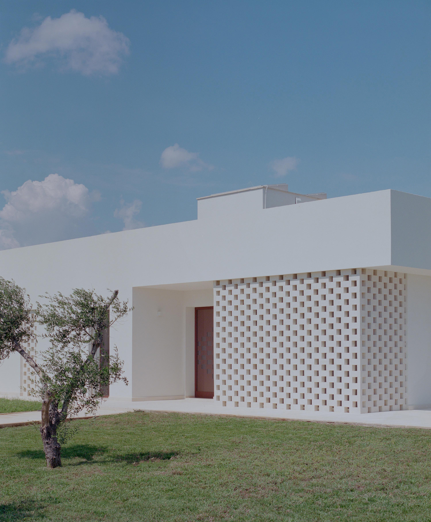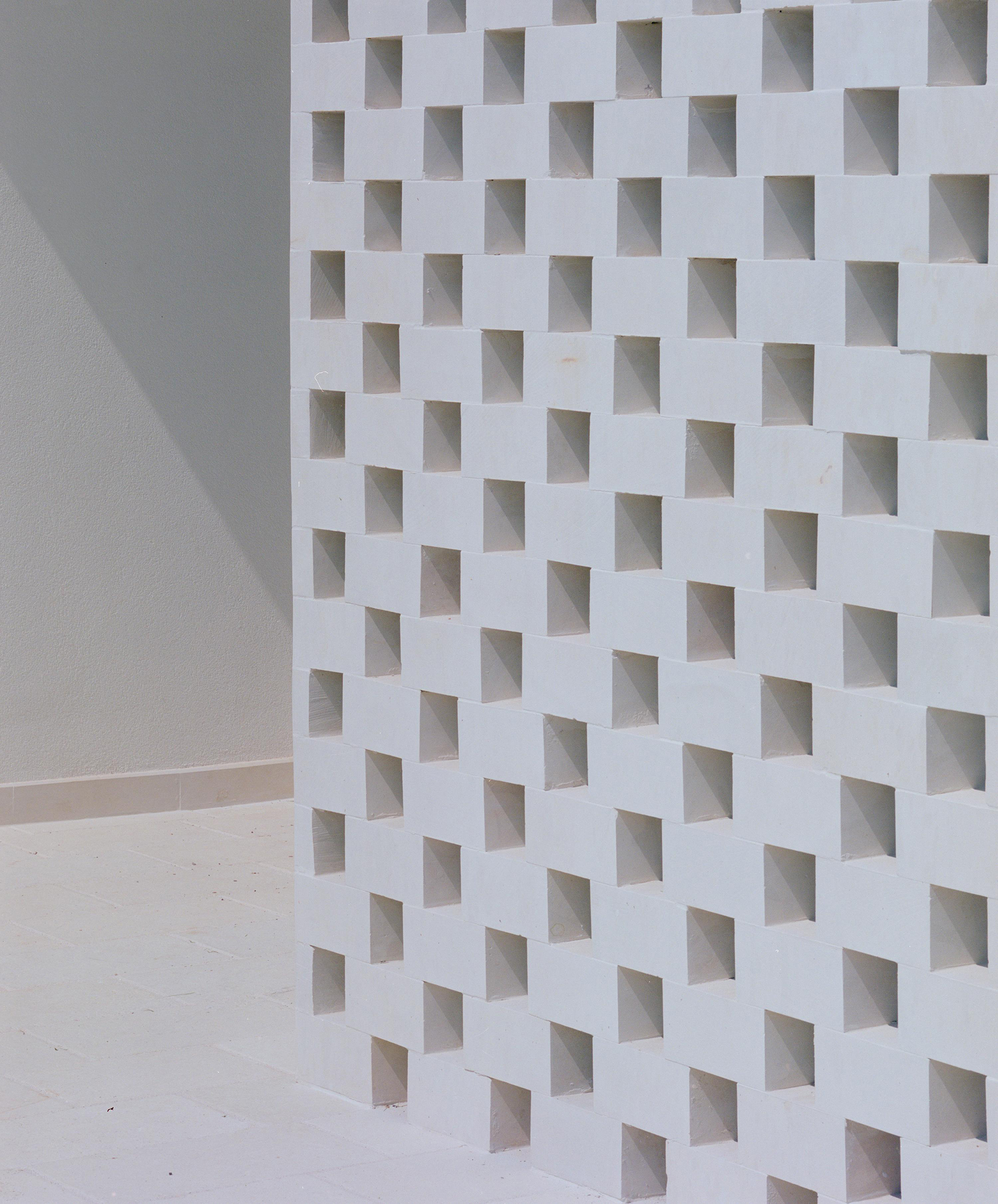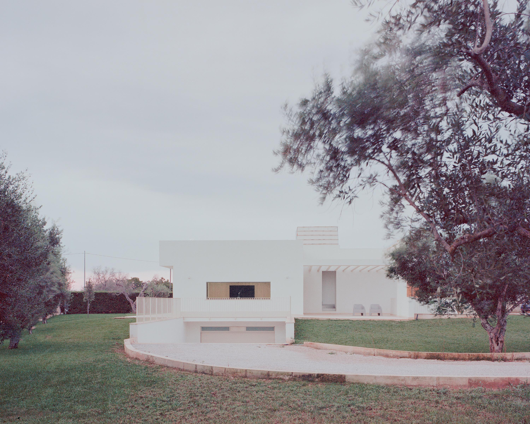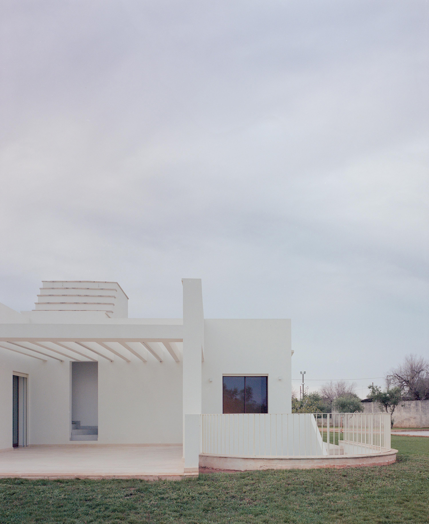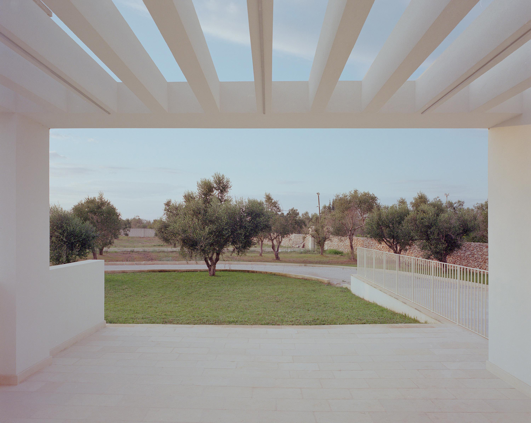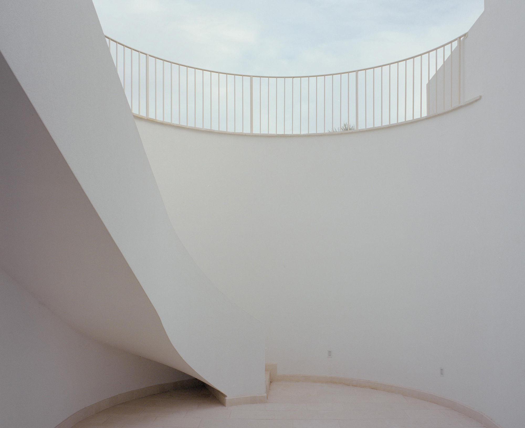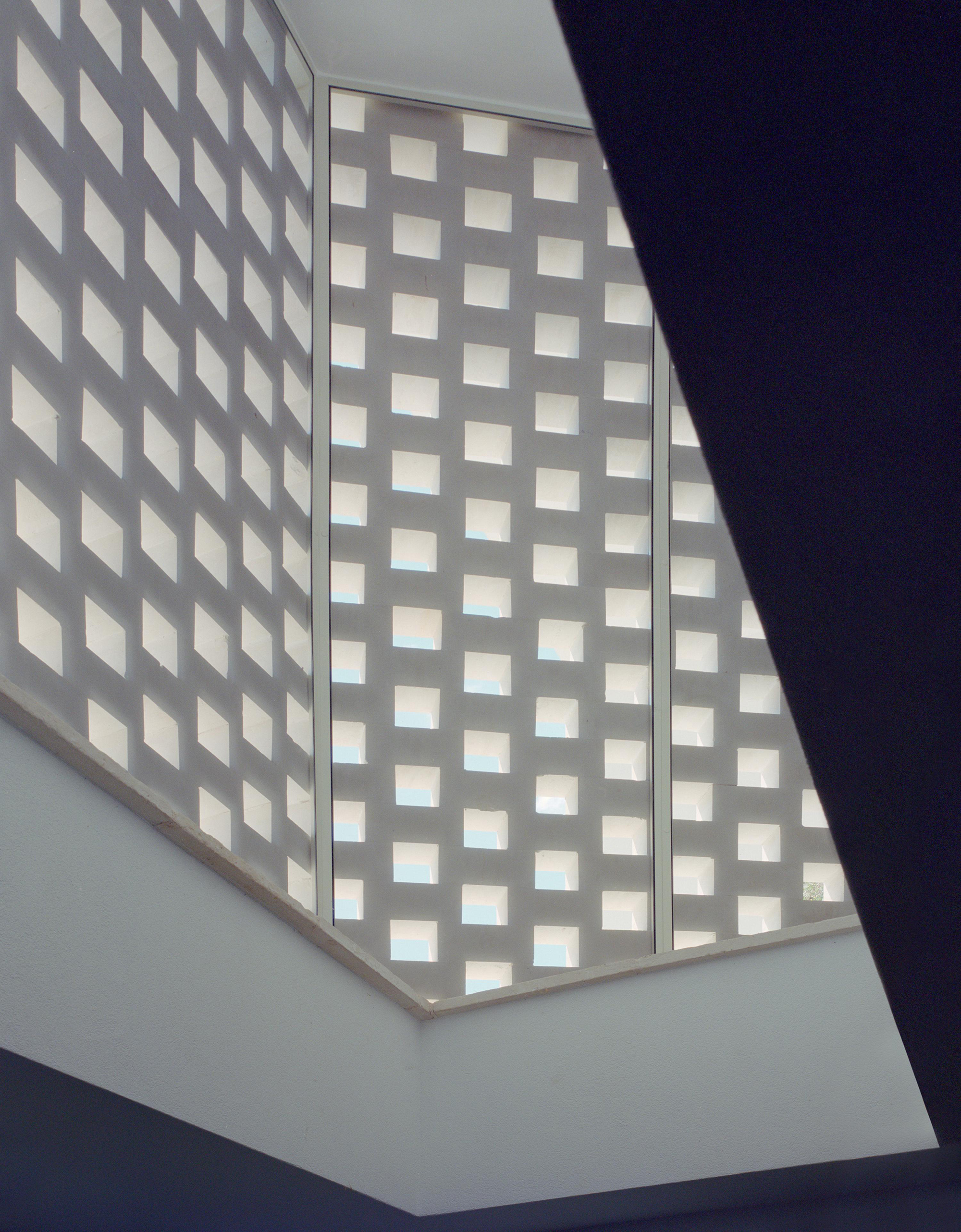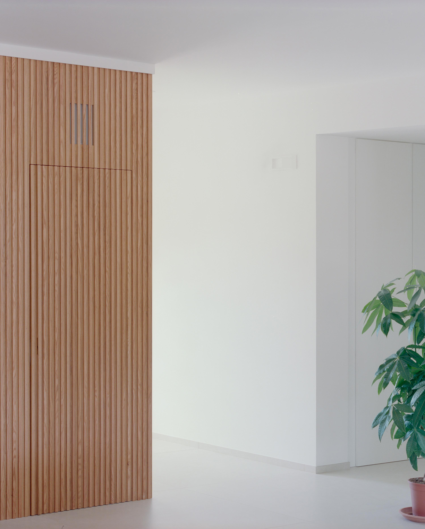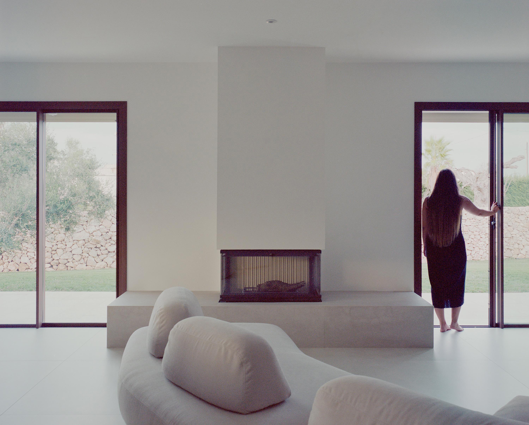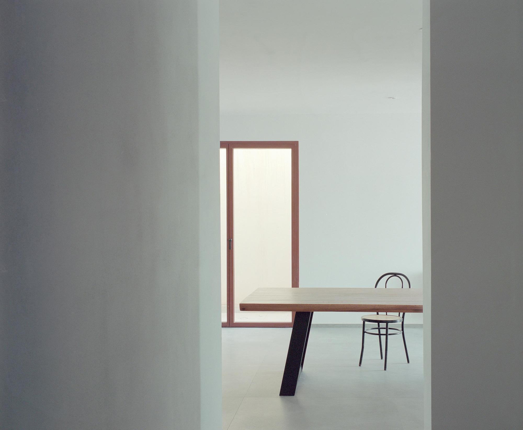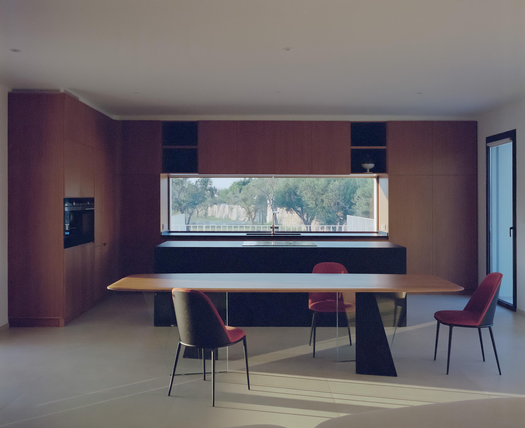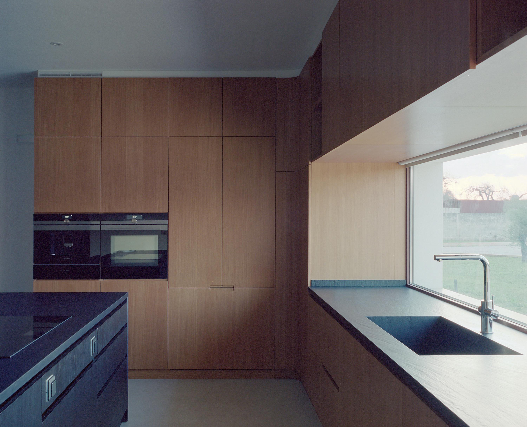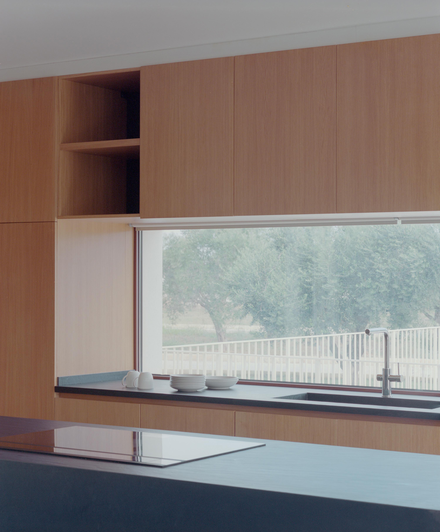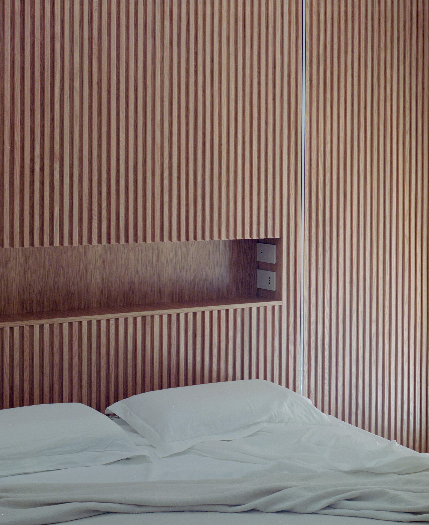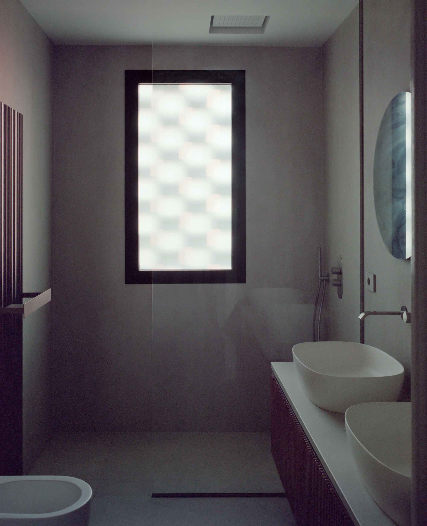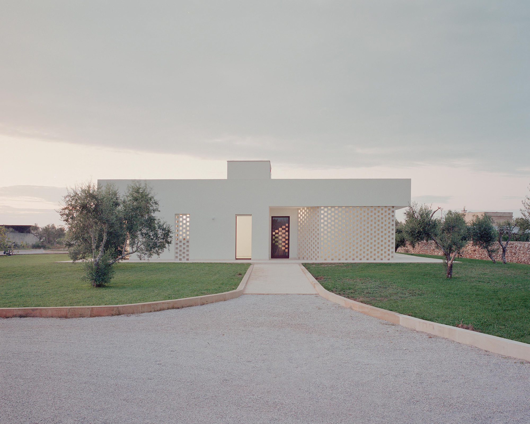A contemporary stone house, nestled among olive trees in the Italian countryside.
Carefully built among centuries-old olive trees in the countryside of Caprarica di Lecce, Italy, Casa Ulìa (which translates to “Olive House” in the regional dialect) draws inspiration from local traditions and Mediterranean-style architecture for its distinctive design. Architecture firm Margine completed the project for a young couple who wanted a retreat away from the city of Lecce. Located only a few kilometers away, this quiet villa allows the clients to detach from the bustling pace of urban living and enjoy the tranquility of the countryside.
Sculptural and distinctly modern, the house features white stone walls made from locally sourced Lecce stone. Perforated sections filter the light and also give a nod to vernacular architecture. Large windows and glass doors create a constant dialogue between the interior and the landscape. To minimize the structure’s impact on the site, the architects designed the villa with two levels, one of which is located underground. While the ground floor contains the main living spaces, the basement houses a room for events, a spa, a technical room, and a garage. On this underground level, the team created two sunken patios that bring natural light to the interior.
The ground floor contains social and private areas. A large fireplace links the living room and dining area, while panoramic openings, including one in the kitchen, connect all of these spaces to the garden. Outside, a pergola shelters a terrace from the sun, offering the perfect place to dine during the warmer months.
Custom designed by Margine and crafted by local artisans, oak panels with a warm honey color line both the living room and the master bedroom. Elsewhere, the studio used white plaster for the walls, stone-effect flooring, and bespoke furniture. The team also ensured that Casa Ulìa is as sustainable as possible. Thanks to photovoltaic panels that power heating and cooling systems, this retreat meets the European NZEB goal of nearly zero-energy performance. Photography © Marcello Mariana.



