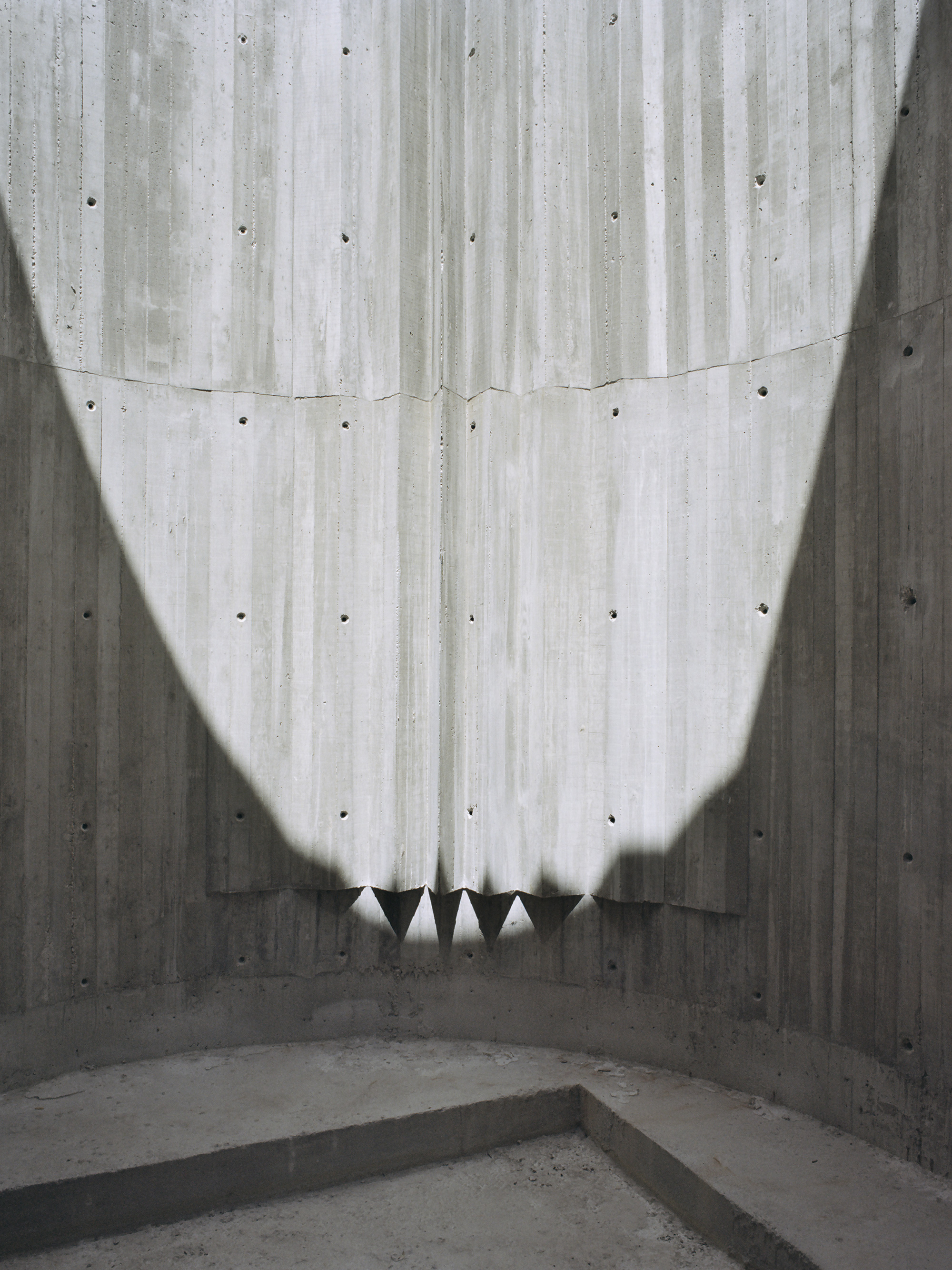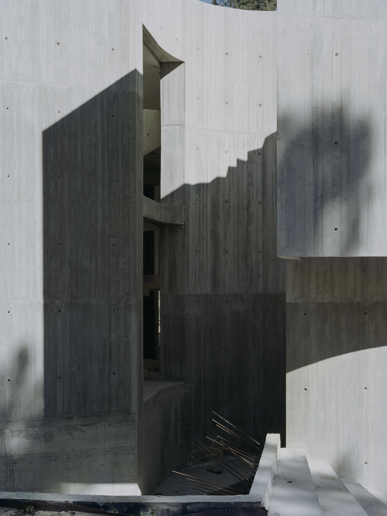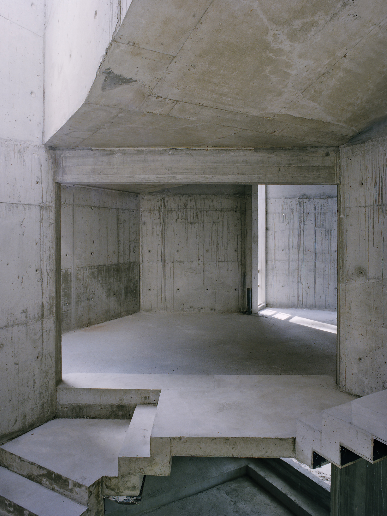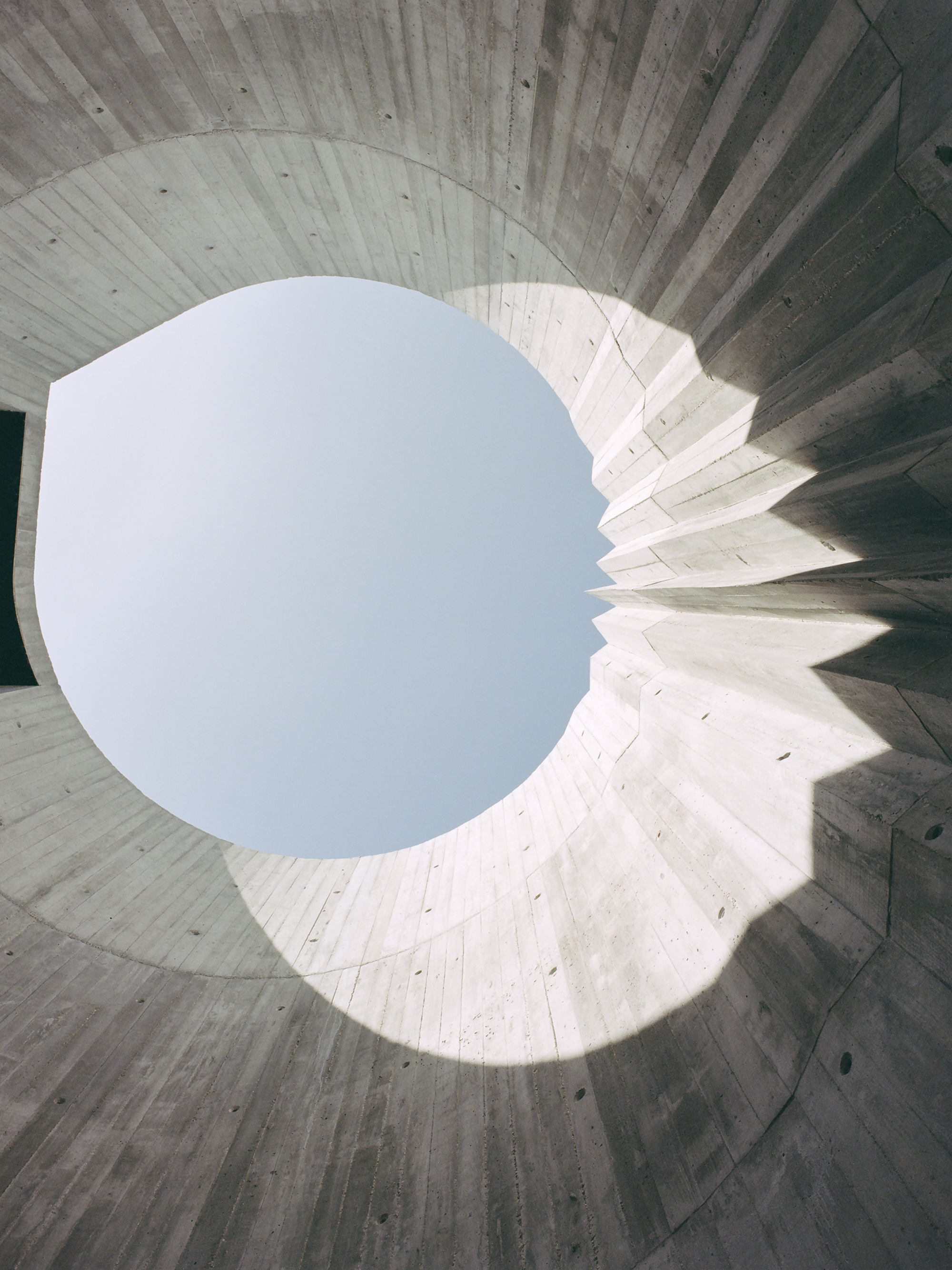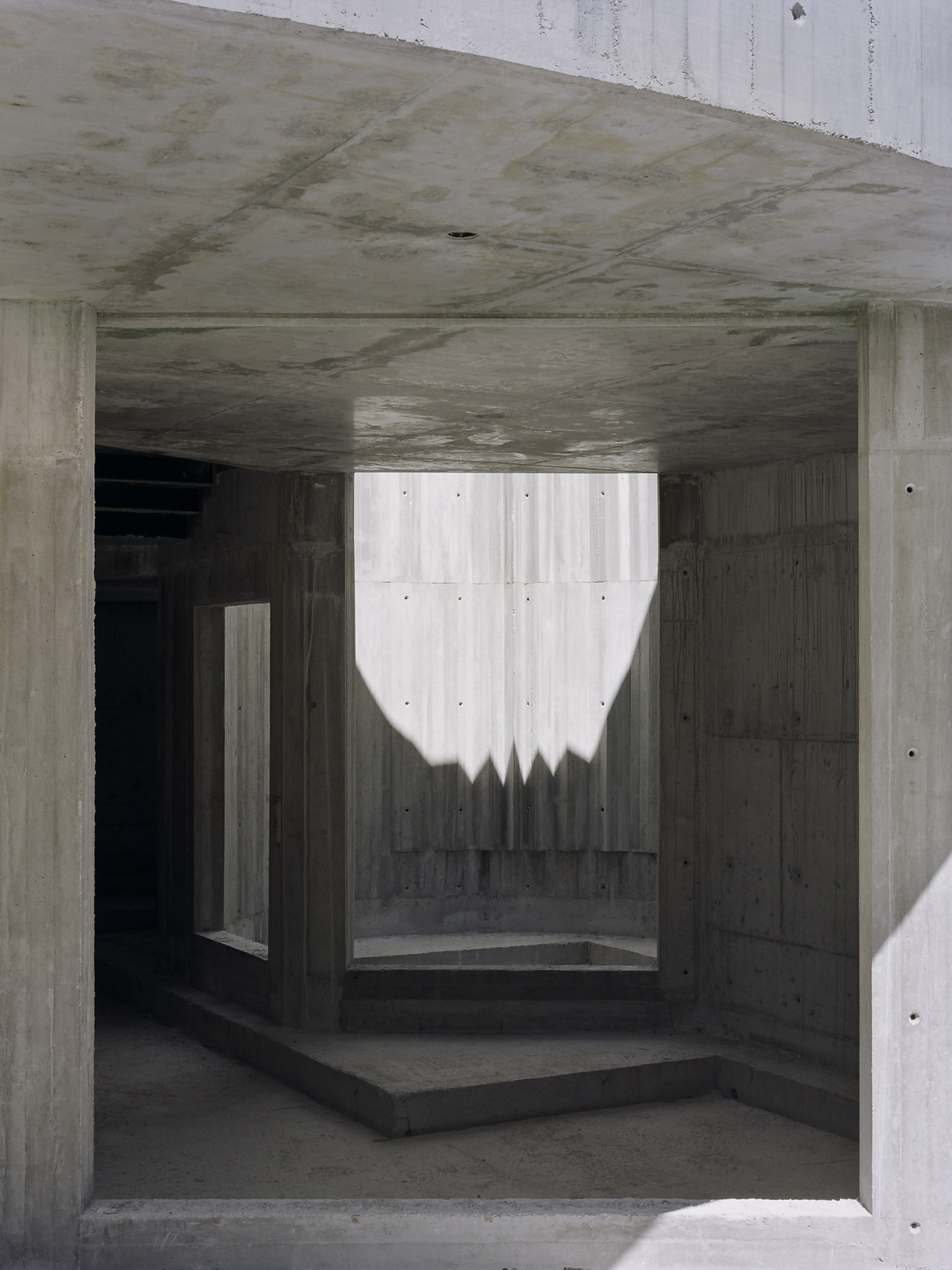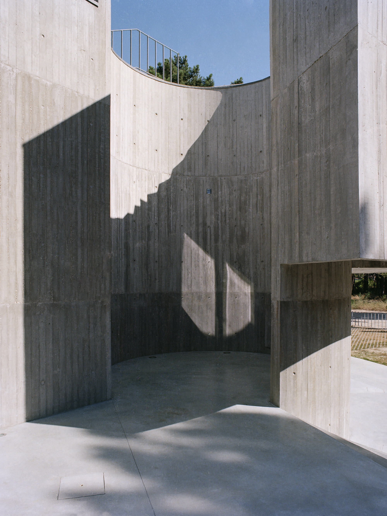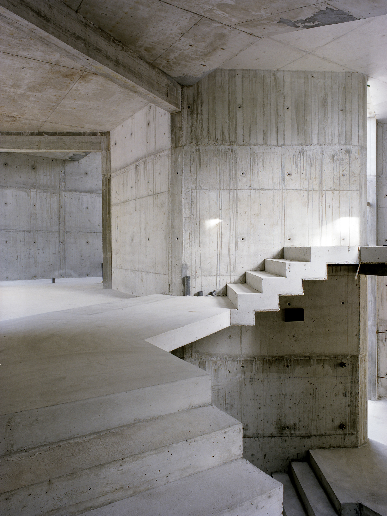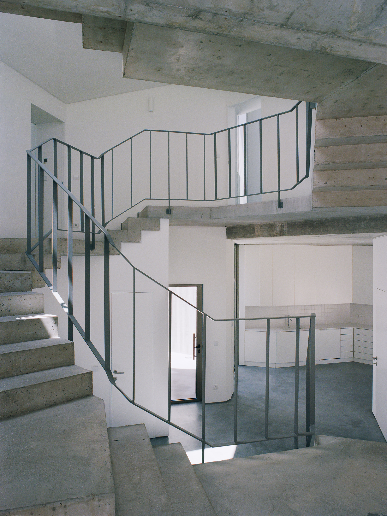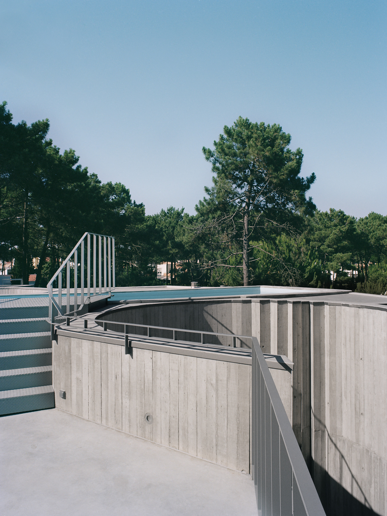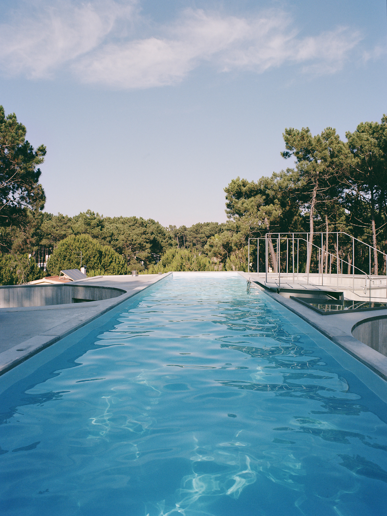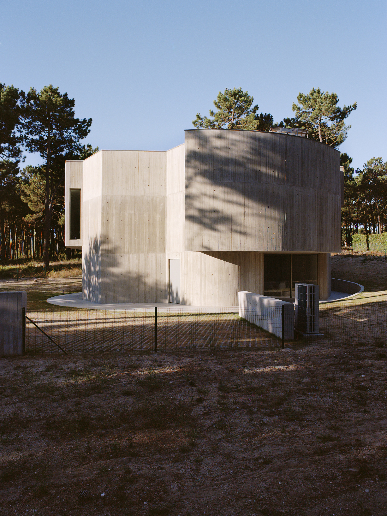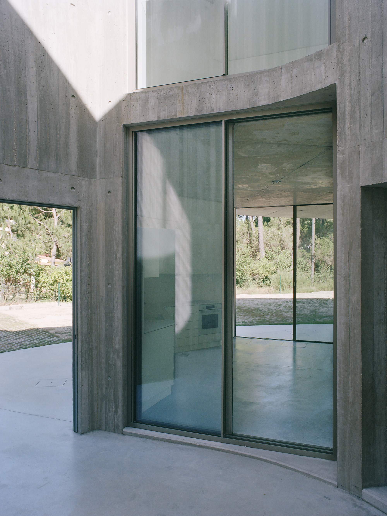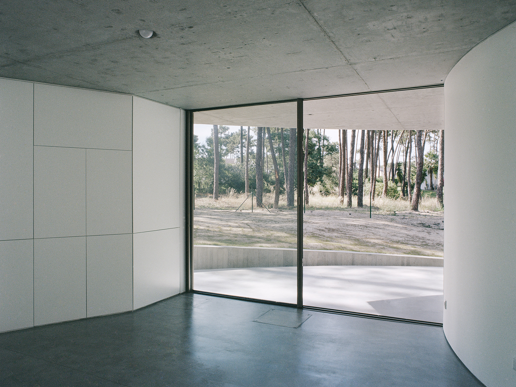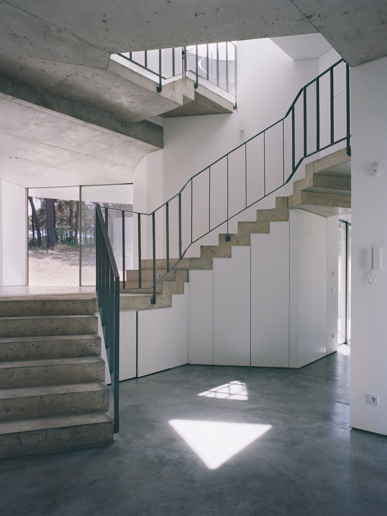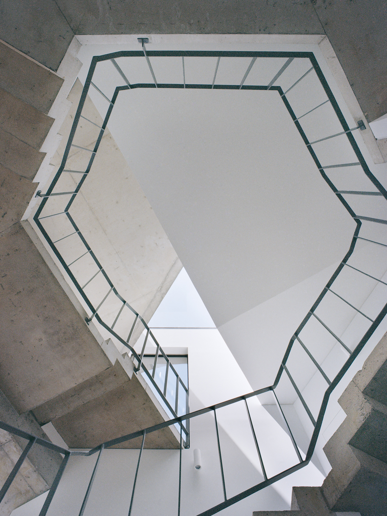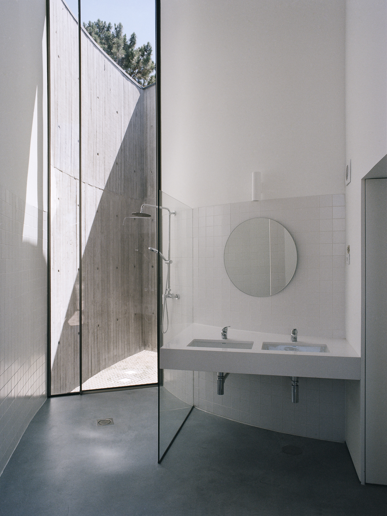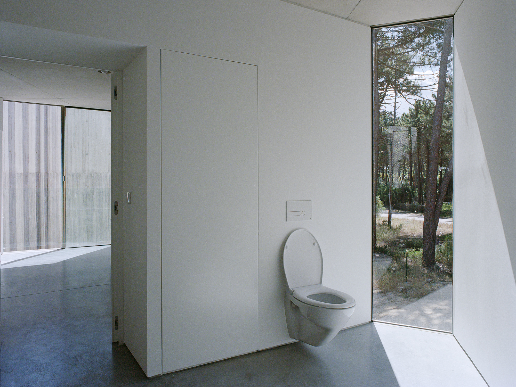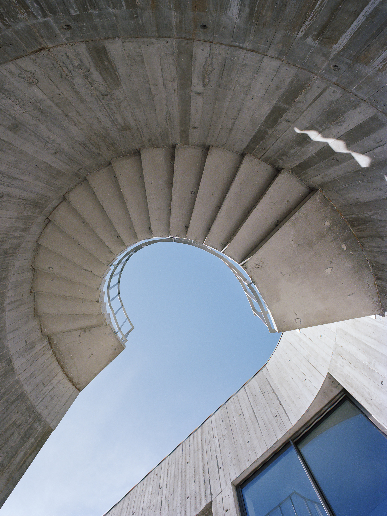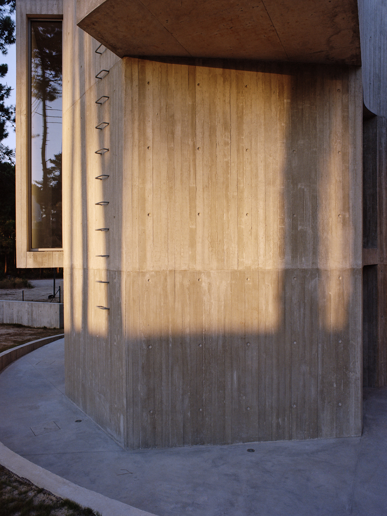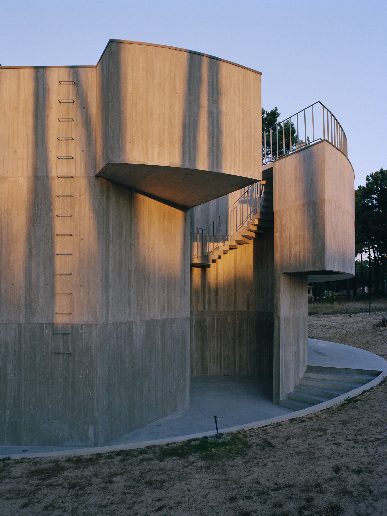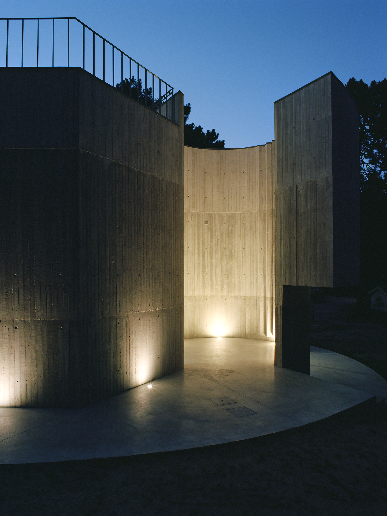A contemporary concrete house designed with three circular patios.
Located in Aroeira, just south of Lisbon, Casa Trevo (Trefoial House) stands out among the surrounding pine trees with an unconventional design. Architecture studio Double (O) created the concrete dwelling with three circular courtyards that remind of a trefoil shape. Made from cast-in-place concrete, the house has a monumental character despite its compact footprint. The nine-meter high curved walls and geometric elements give the house a closed, shelter-like appearance. Without glazing or even traditional windows, the design guides the views to the sheltered courtyards and to the sky.
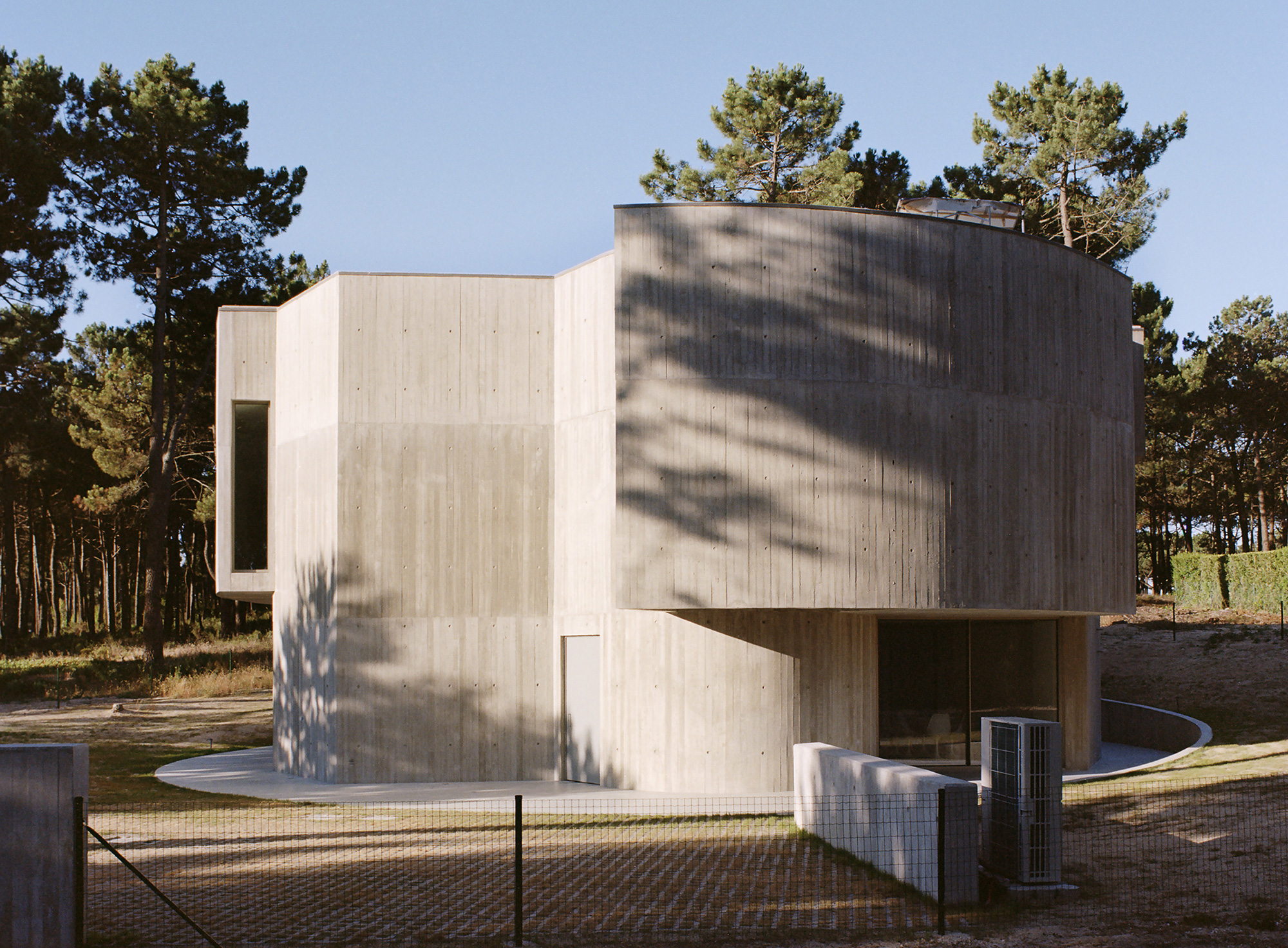
Casa Trevo has two stories with living spaces arranged around the three circular patios. Apart from providing private outdoor areas, these courtyards also double as light wells and openings for the living spaces on the ground floor and the bedrooms on the upper level. The studio also used the tall patio walls as main structural voids; three hollowed and semi-open columns provide support to floor slabs arranged at different heights.
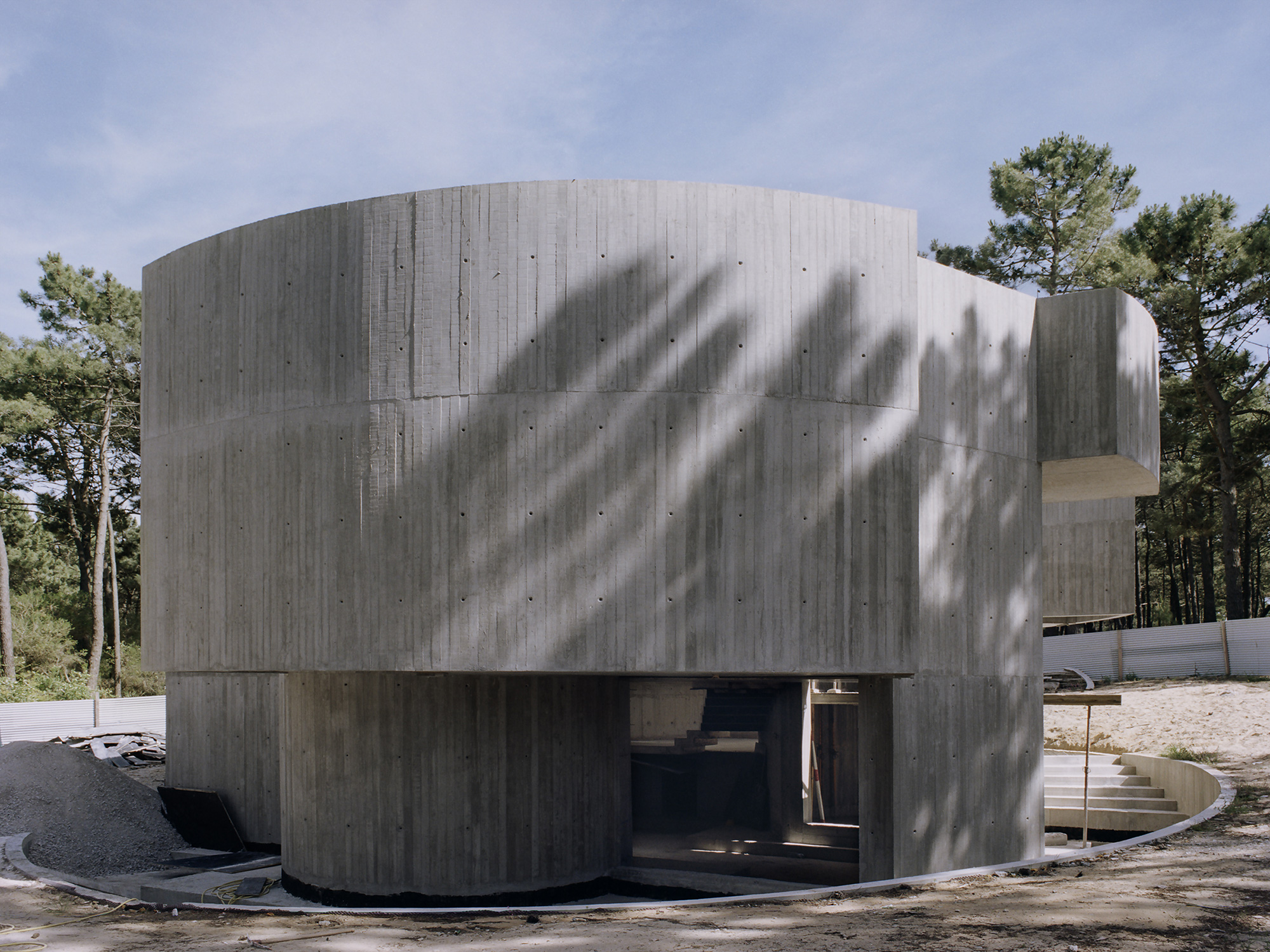
The interior is as distinctive as the exterior, with no traditional floor plans or clear demarcation between different rooms. Instead, the studio designed the curved and angled walls along with the spiral staircase as guiding elements that enhance the flowing feel of the indoor spaces. On the roof, a lap pool and a lounge area provide the best views of the forest and sandy landscape. Here, the inhabitants can make the most of the sunshine while enjoying the soft breeze coming from the Atlantic Ocean. Photographs© Fabio Cunha.
