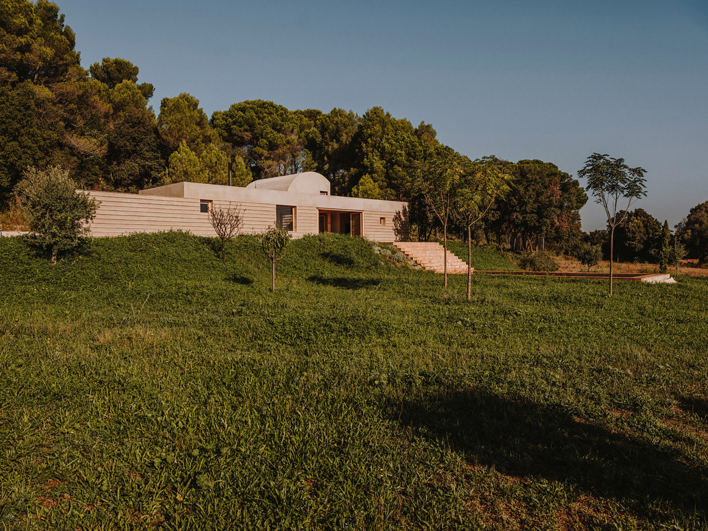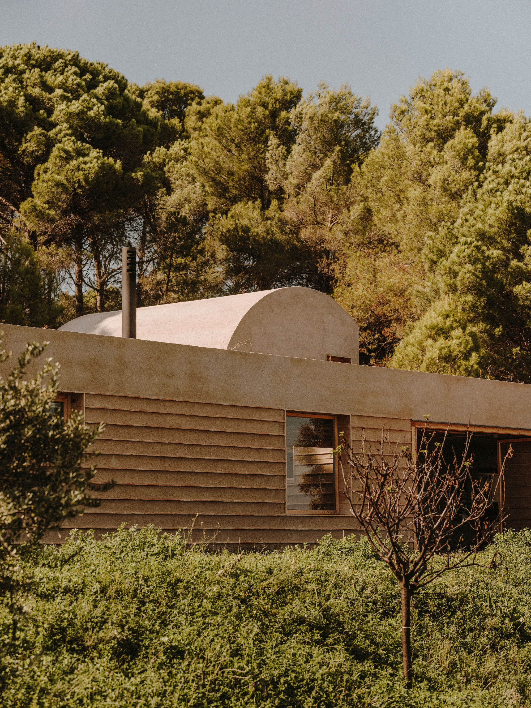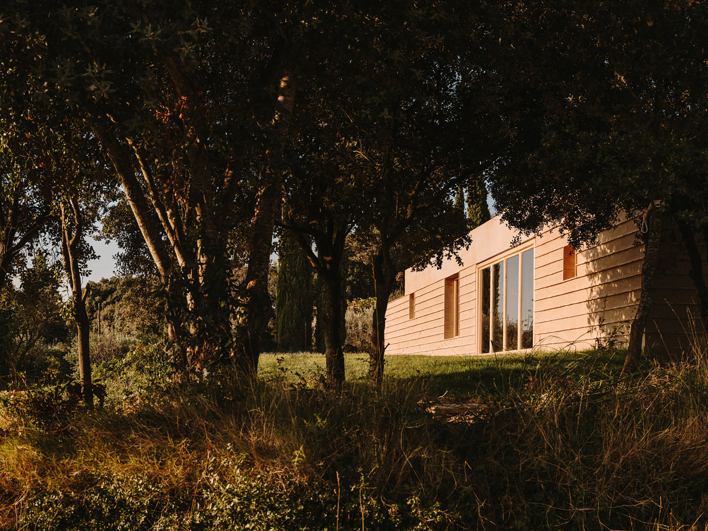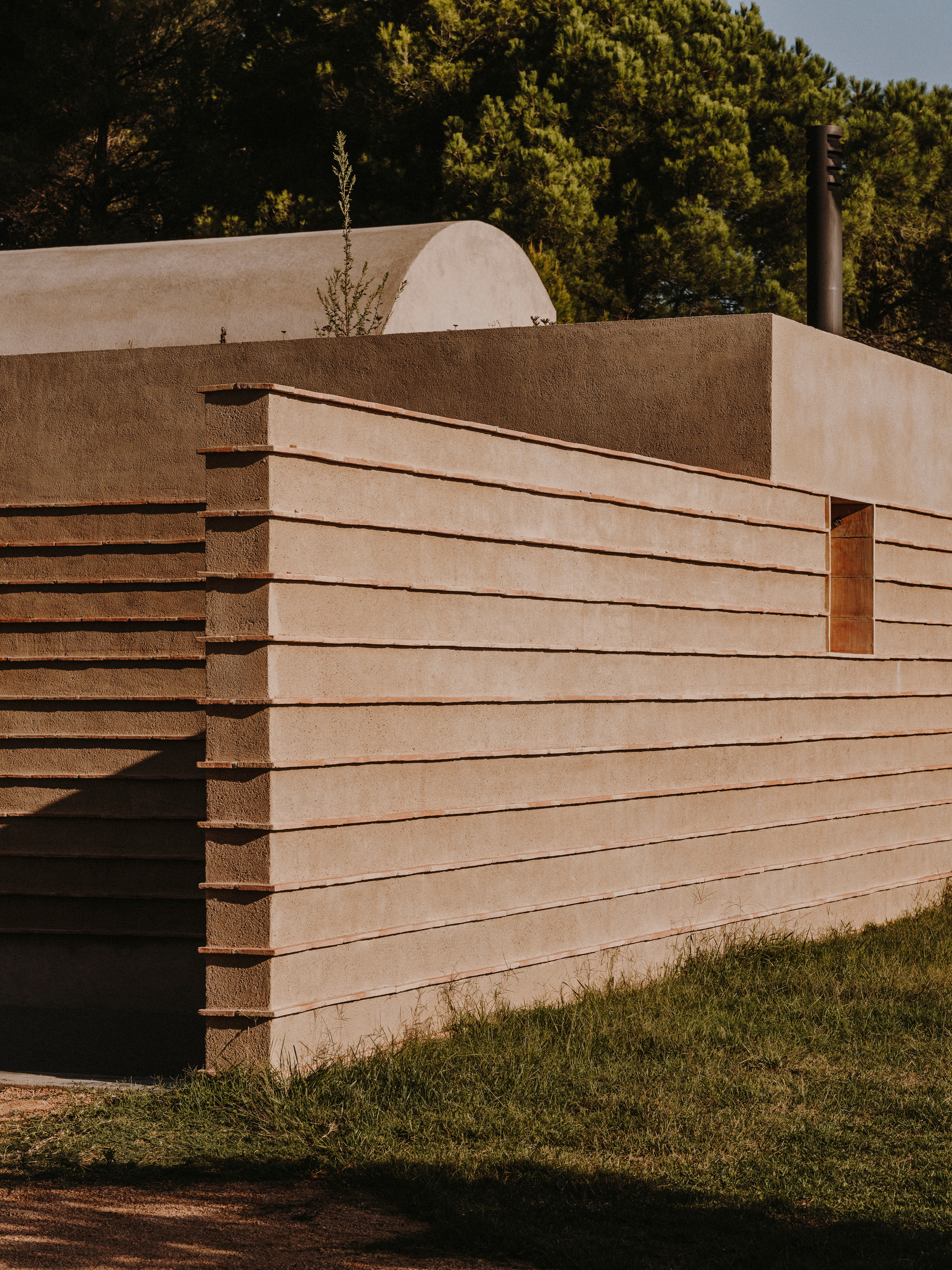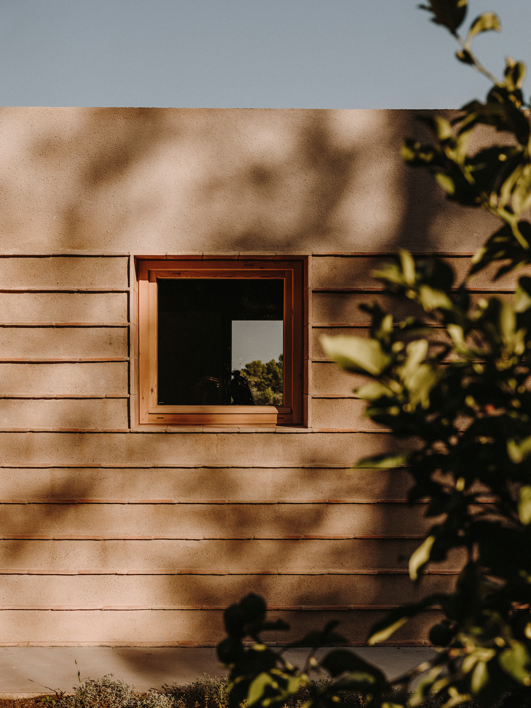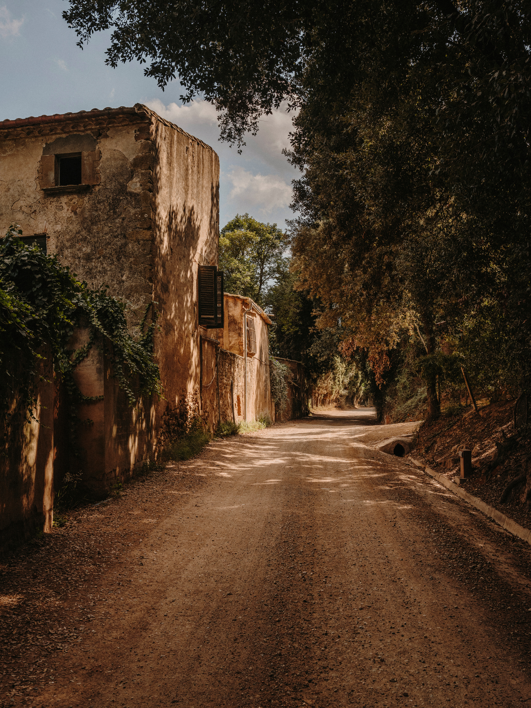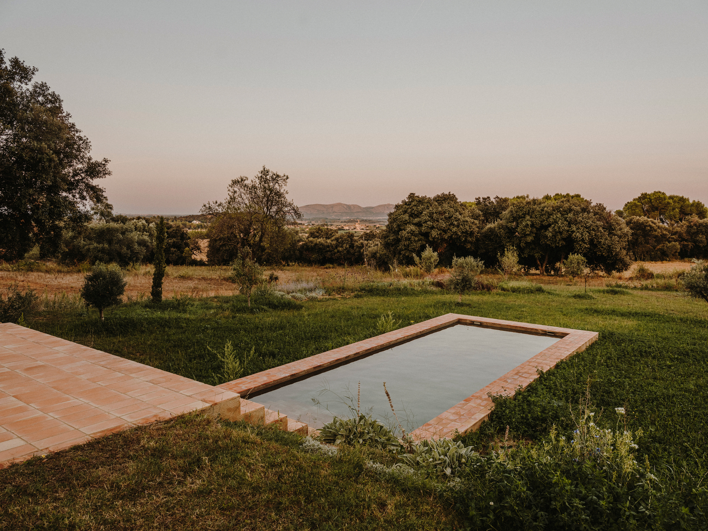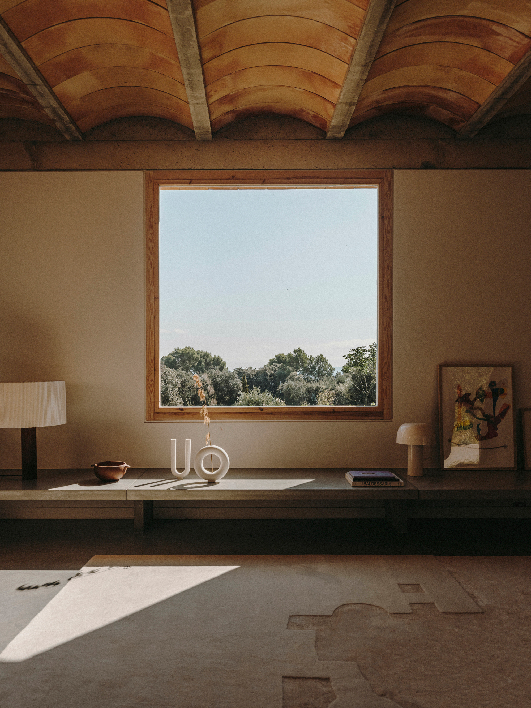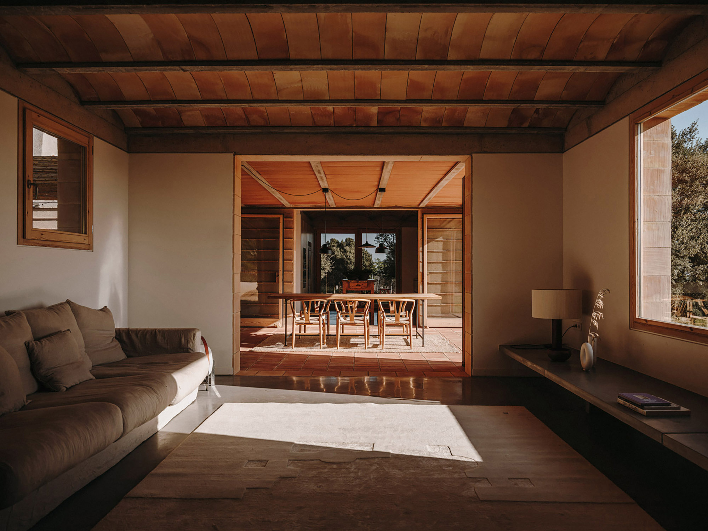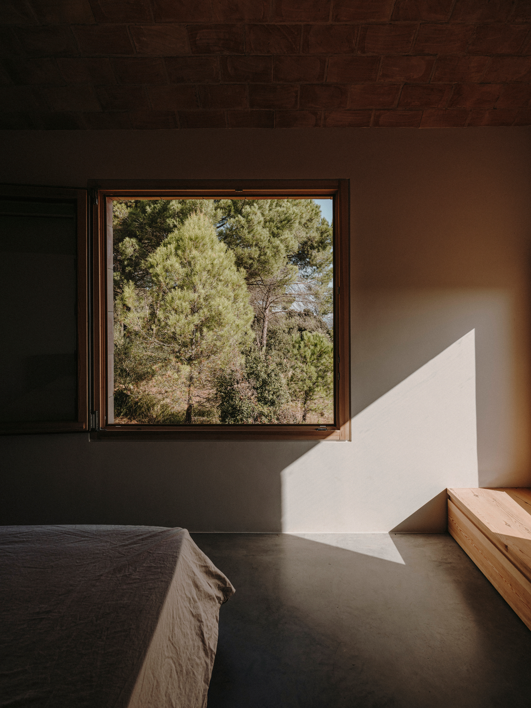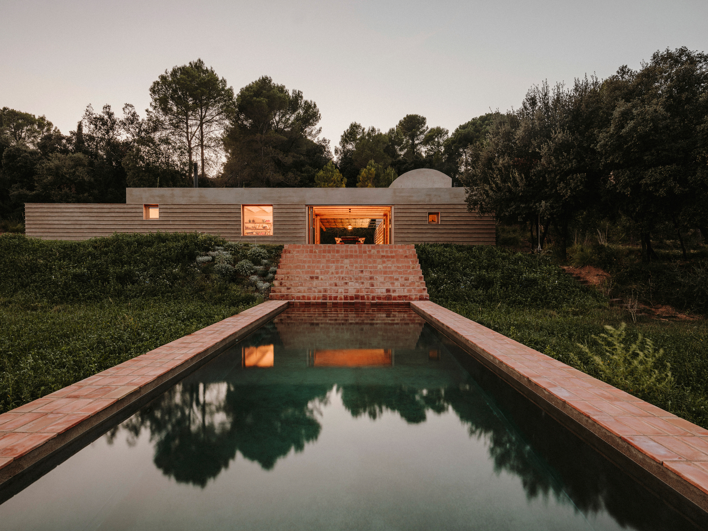A contemporary concrete, stone, and ceramic house nestled in an idyllic setting in Spain.
Built in an idyllic landscape in the Baix Empordà county of Catalonia, Spain, Casa Ter celebrates both local traditions and the setting with a contemporary design. Barcelona-based firm Mesura designed the dwelling with two volumes that create three distinct spaces. Apart from using local materials and modern construction techniques that reinterpret tradition, the studio also minimized the house’s impact on the site. The build features a blend of concrete, local river stones, and ceramics from the nearby region of La Bisbal. A warm natural color palette blends the dwelling in the setting further. The three sections of the house each face different views: the sea, the mountains, and the surrounding fields.
Walking through the entrance, guests reach an enclosed patio created by the L-shaped design. While one volume contains the kitchen and living room along with other social areas, the other functions as a private space with bedrooms and bathrooms. At the meeting point between the two volumes, there’s a part indoor and part outdoor porch. The inhabitants can use the glass sliding doors to open this area to nature. Located on the second floor, the master bedroom boasts a Catalan vaulted ceiling. This room is the only one in the entire house that offers panoramic views of the landscape. The architects also designed steps with ceramic tiles that link the porch and dining area to the swimming pool. Throughout the house, the studio kept the same material palette: polished concrete flooring, ceramics, stone, and wood. Photographs© Salva López.



