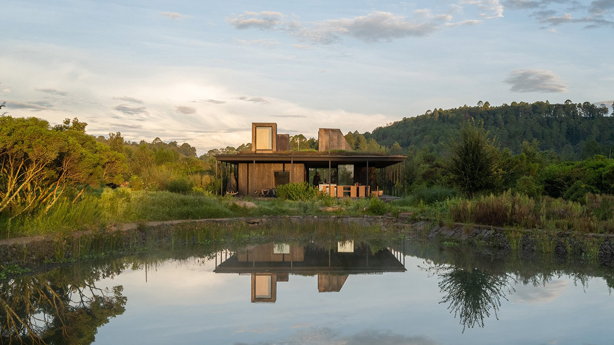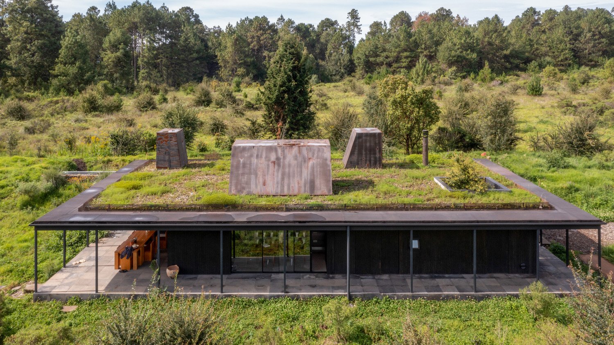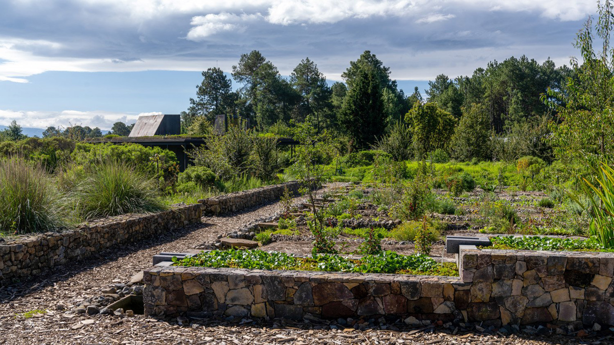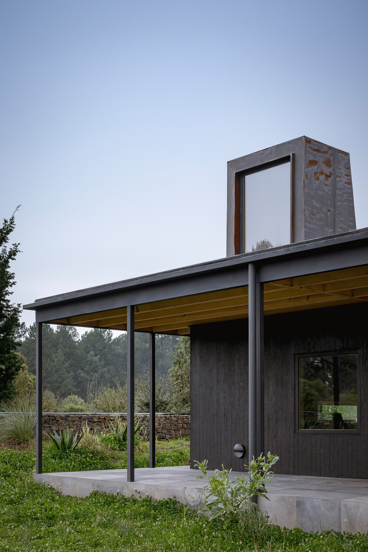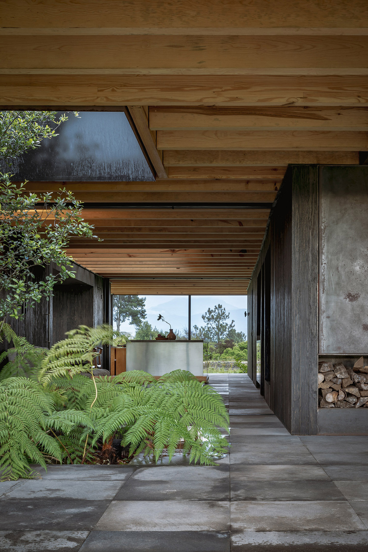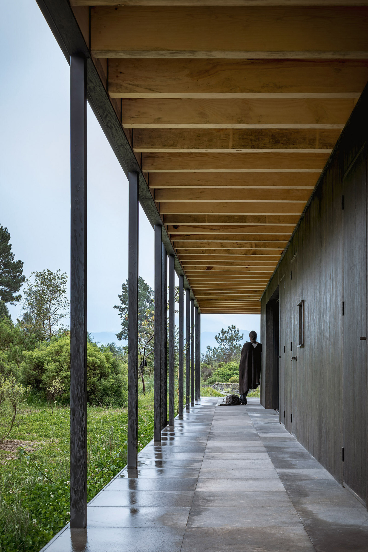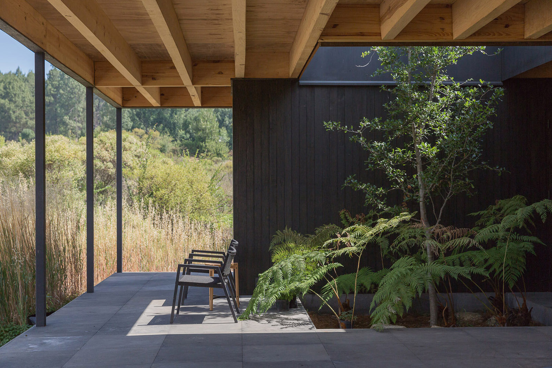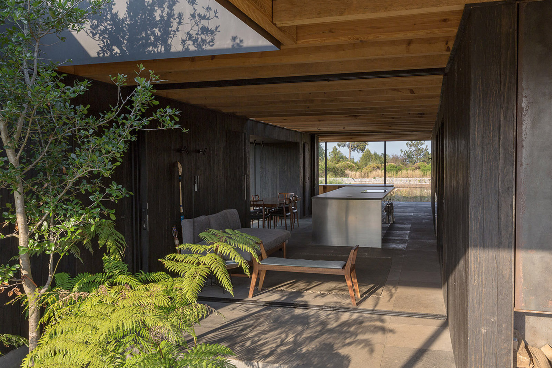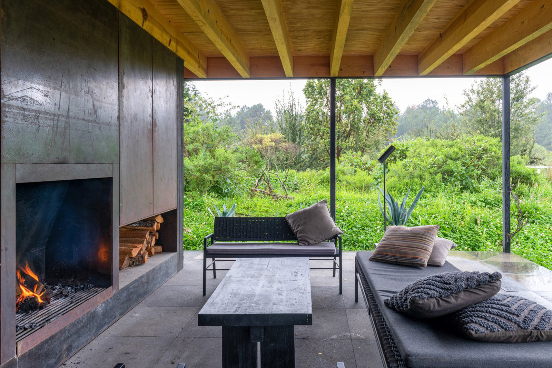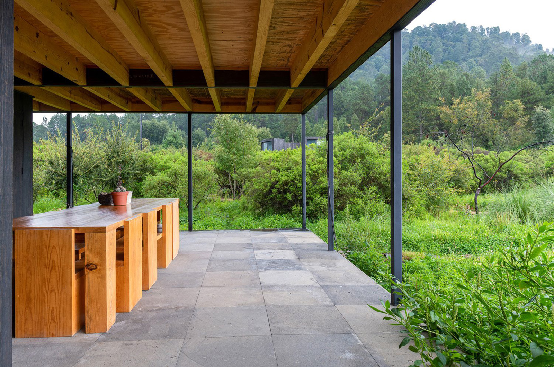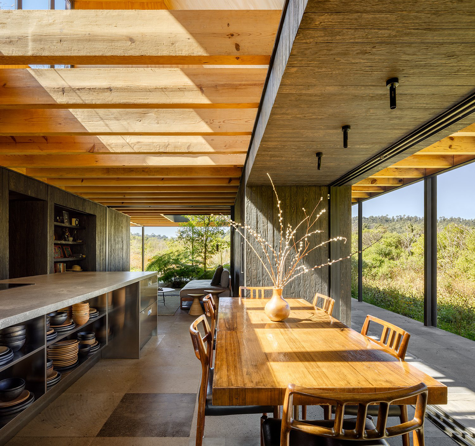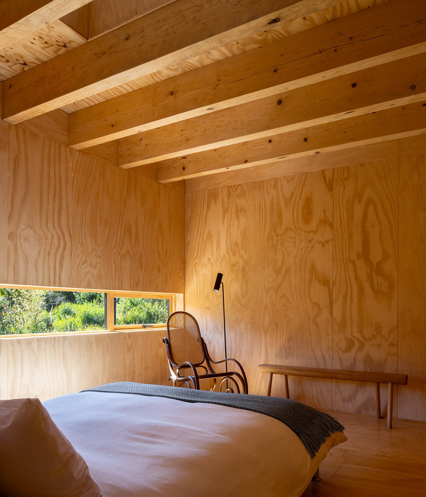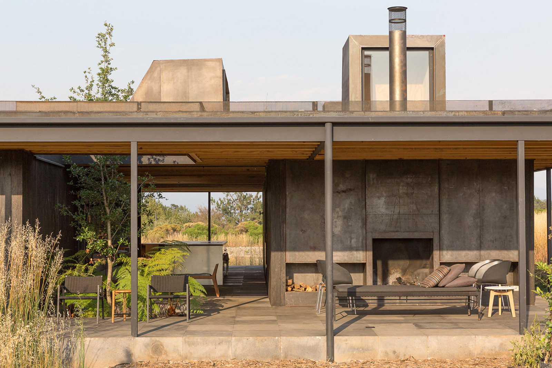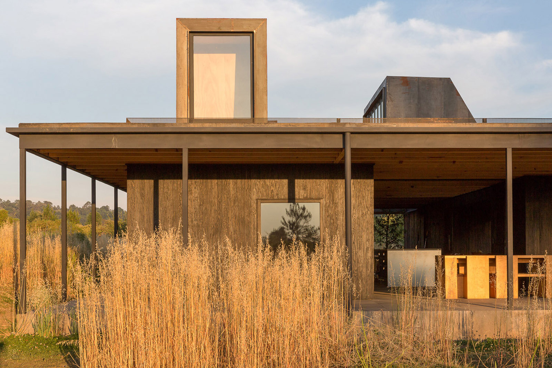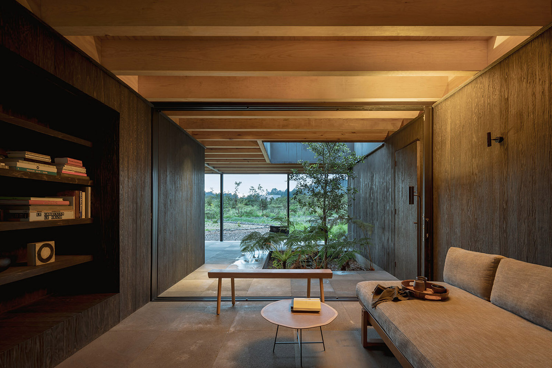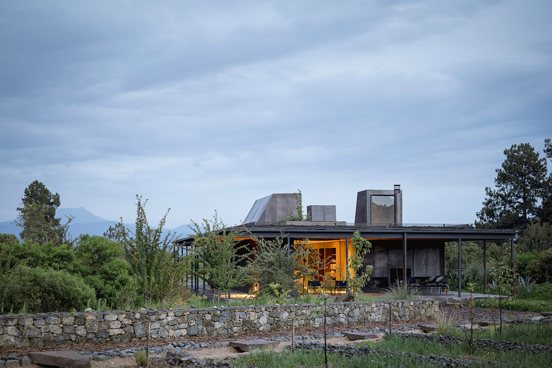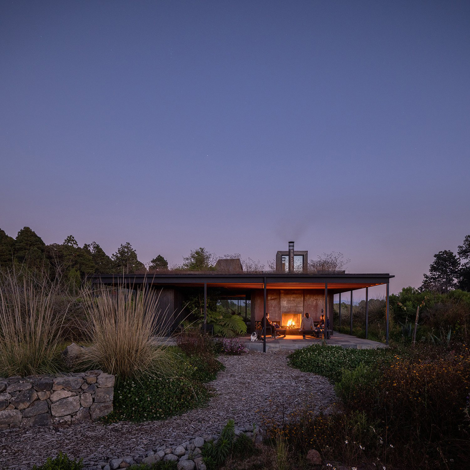An off-grid retreat built in a nature reserve in Mexico.
Located in the mountainous region of Valle Bravo, a couple of hours away from Mexico City, Casa Temascaltepec is an off-grid retreat that works in tandem with the landscape and the local climate. The dwelling was designed and completed in a collaboration between Robert Hutchison Architecture and Javier Sanchez Arquitectos. The team built the main house and a nearby bathhouse and studio in a nature reserve. The volumes maximize access to the Nevado de Toluca volcano. Due to the seclusion of the site, the architects designed the retreat as an off-grid building with a solar panel system and on-site water treatment and storage systems to make the most of the area’s rainy summers and dry winters.
Likewise, the living spaces embrace the local setting, with two thirds of the main house designed as covered outdoor areas. As a result, the clients can use the pavilion throughout the year and feel immersed into nature. The house features a raised concrete plinth with local volcanic stone that covers both the terraces and indoor areas. Steel columns support a green roof. Apart from the two bedrooms that provide privacy, the rest of the living spaces open completely to the landscape. One terrace is built around a tree that receives water from a roof opening.
Nearby, the architecture studios designed two other volumes. The bathhouse draws inspiration from Trenton Bath House by architect Louis Kahn as well as Donato Bramante’s Tempietto of San Pietro in Montorio. It features a circular silhouette with four different rooms: sauna, hot bath, steam shower, and washroom. Each space opens to different outdoor views. At the center, there’s a cold plunge pool that opens to the sky. Finally, the monolithic studio boasts dark cladding and a large window that overlooks the volcano. This volume also features a terrace with an outdoor fireplace. Photography© César Béjar, Benedikt Fahlbusch, Alberto Kritzler, Laia Rius Solá.



