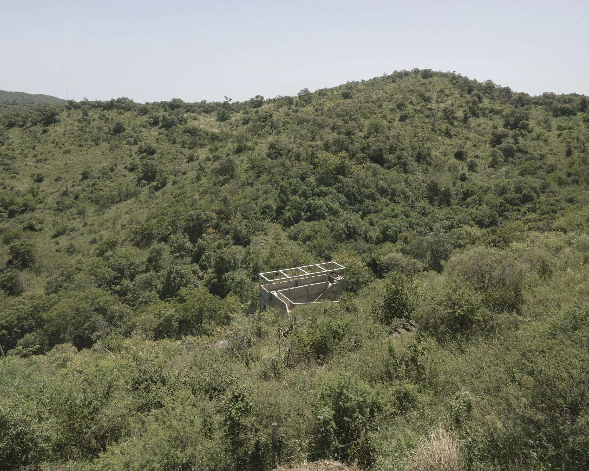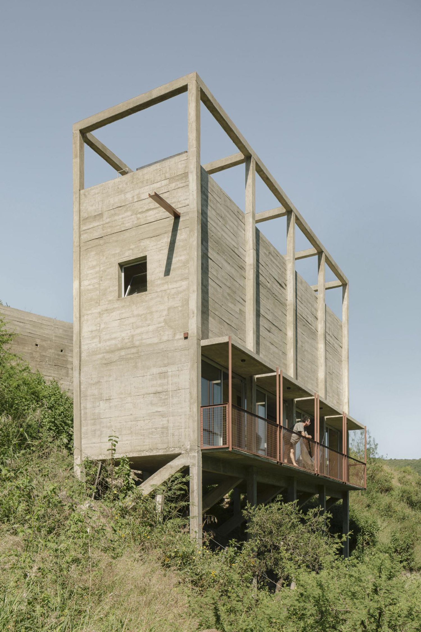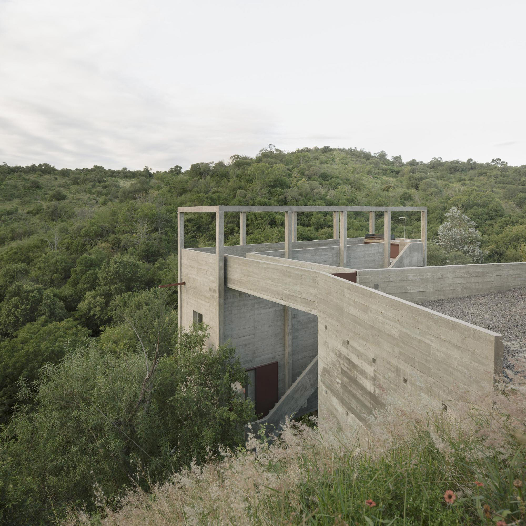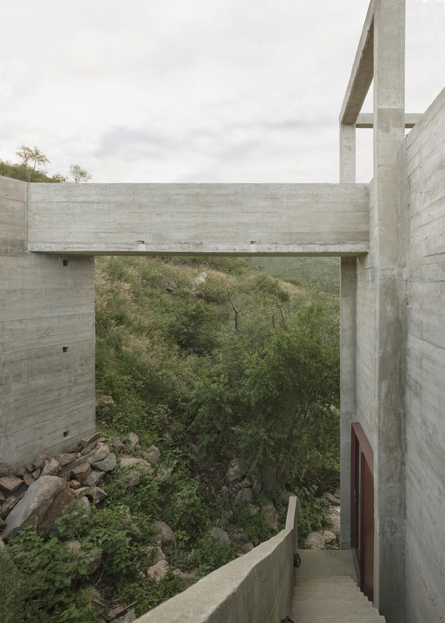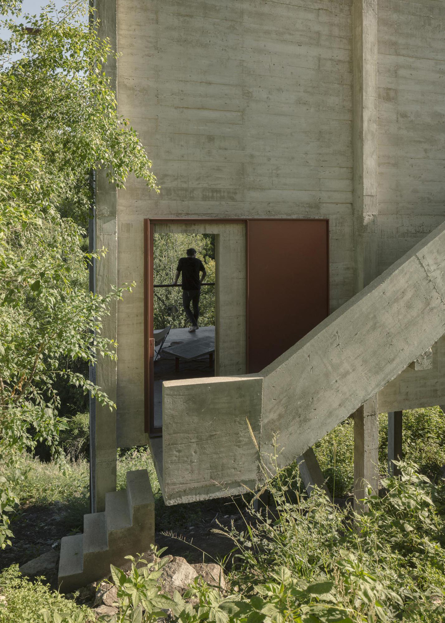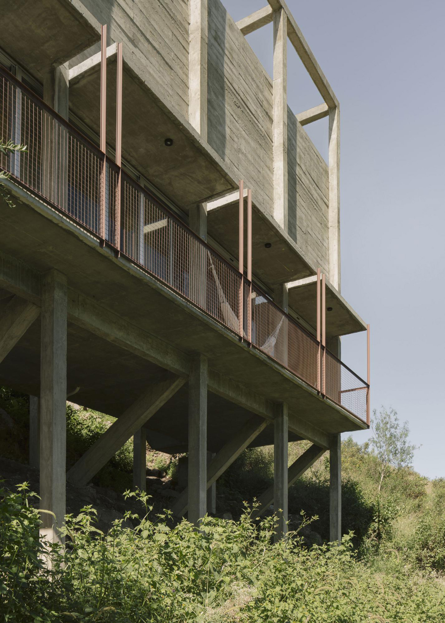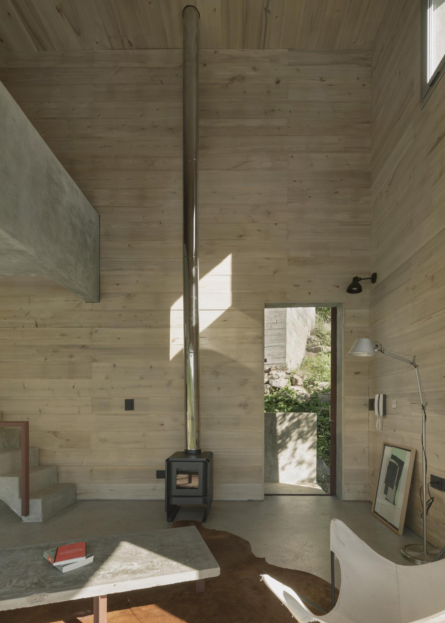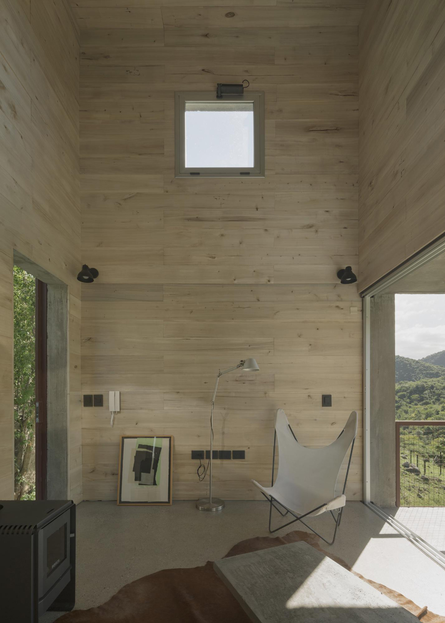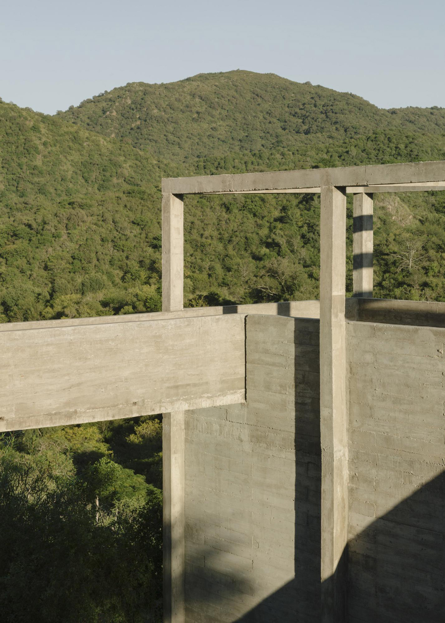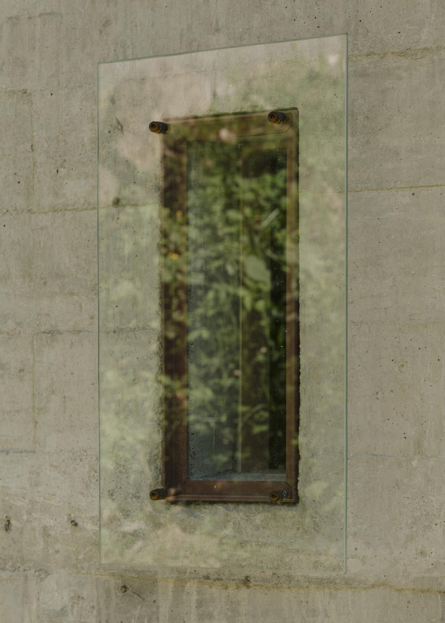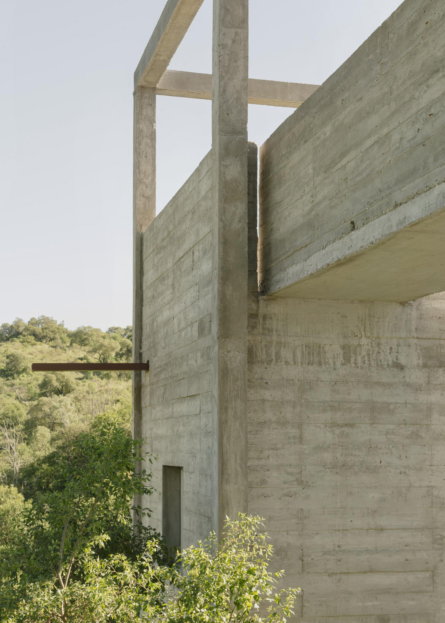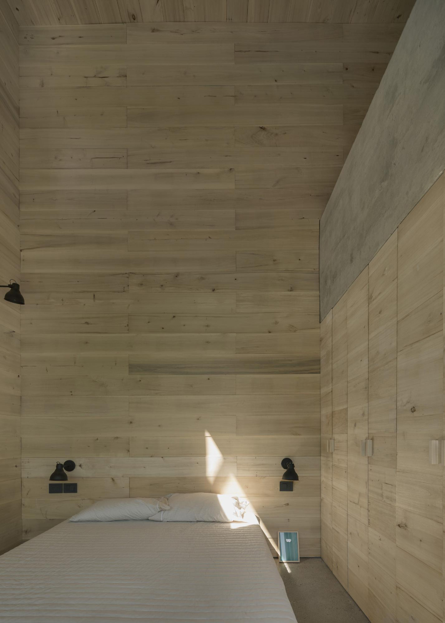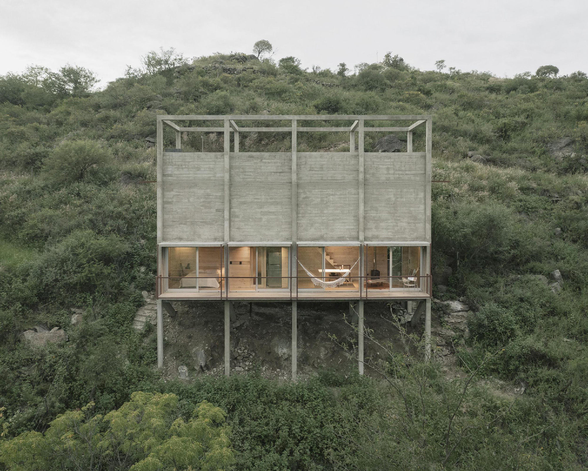Built on a steep hillside, this concrete house beautifully coexists with a natural landscape.
Casa Taller rises from a Córdoba hillside in Argentina, reflecting a bold yet unobtrusive approach to modern living and workspace design. Architects Agustín Berzero and Manuel Gonzalez Veglia have crafted a structure that marries utility with an understated elegance, allowing the raw beauty of its surroundings to permeate its essence. Federico Cairoli‘s photographs capture this synergy, framing the dwelling as both a solitary figure against the landscape and an integrated piece of its topography.
This Argentinian house‘s design reveals an intimate understanding of its landscape, articulated through the interplay of solidity and lightness. The concrete base anchors the structure to the sloping ground, while the upper levels, with their slender supports, reach towards the light, enabling residents to experience the outdoors from within. It is a place that adapts to the needs of its inhabitants, offering both an open embrace to the sun-drenched panoramas and the option to withdraw into a more reserved state.
One enters Casa Taller through the roof, initiating a descent that is both physical and contemplative, encouraging a gradual immersion into the home’s lower levels. This thoughtful progression preserves the integrity of the landscape, allowing the house to exist without overshadowing the natural beauty of the site. The architecture speaks to the mountain’s geometry, with a design that stretches out like a bridge, connecting separate spaces and creating a dialogue between indoors and out.
A thoughtful use of concrete and wood that provide different sensory experiences.
Foregoing the grandiosity often seen in contemporary architecture, Casa Taller speaks the language of its environment. The choice of bare concrete as the building’s skin does more than endure the elements; it engages in a visual dialogue with the changing light, the flourishing greenery, and the rugged textures of the Córdoba hills. Over time, the concrete will develop a patina to further blend the dwelling into the natural site. Inside, the warmth of wooden surfaces offers a tactile and olfactory contrast to the concrete’s ruggedness, creating an inviting atmosphere that complements the expansive views and open air of the outdoor spaces. The architects opted for concrete floors on the lower floors and wood flooring on the upper level, accentuating the different ambiences of these areas.
Casa Taller is a complex layering of spaces that encourages a versatile lifestyle. The main living area is open, aligning with the canopy of trees and drawing the landscape into daily life. Above, a mezzanine offers a secluded enclave, a space for quiet contemplation and creativity, suspended over the central void and lit from below, providing a sense of separation from the external world.
This architectural work stands as a robust addition to the mountain terrain, avoiding the fragility often associated with contemporary structures. It utilizes basic technology and simple construction techniques that resonate with the handcrafted traditions of the region. The design respects the existing topography, integrating a variety of spaces that allow for a full spectrum of human experience, from the most public of gatherings to the most private moments of reflection. Photography by Federico Cairoli.



