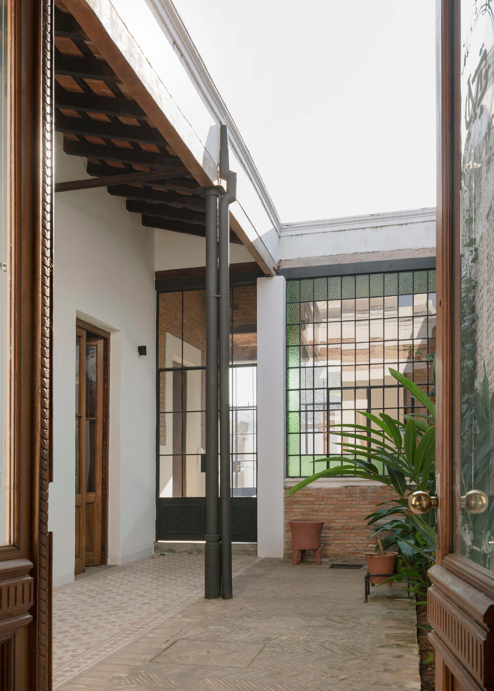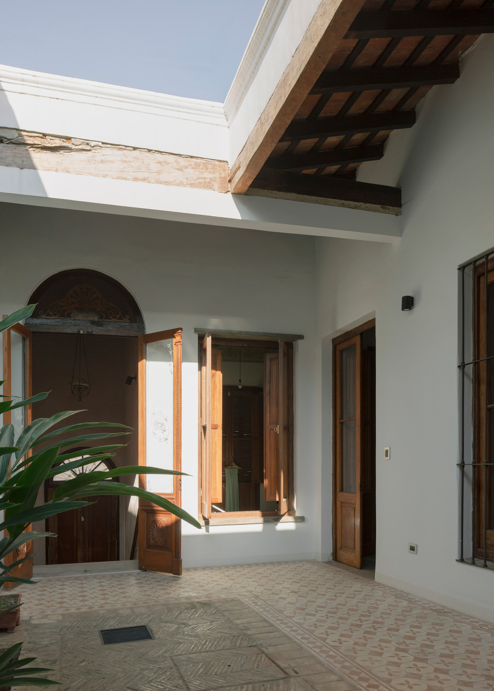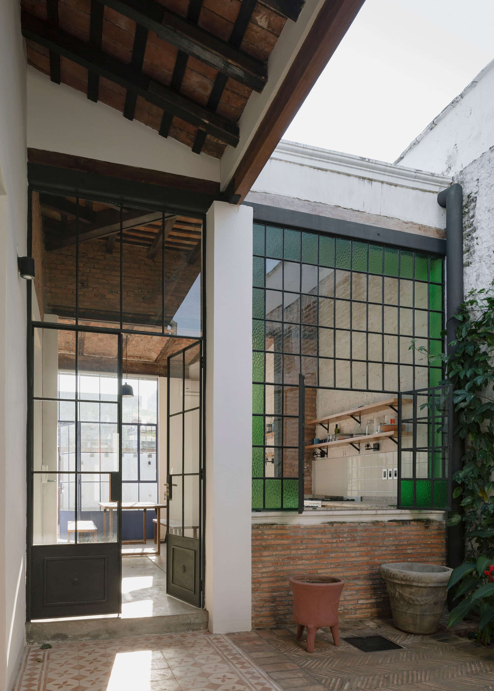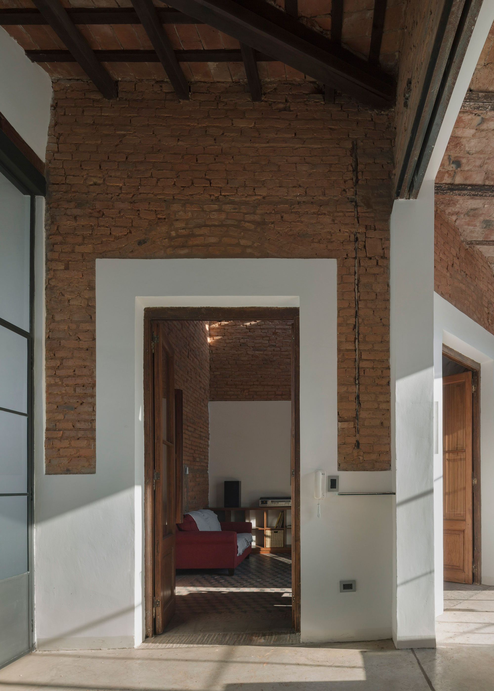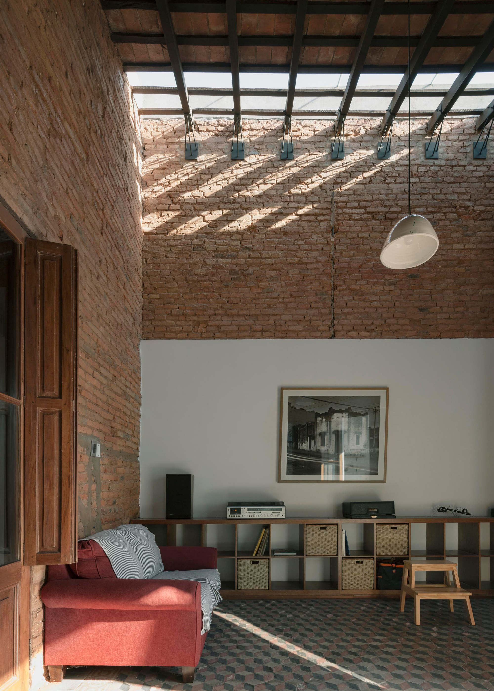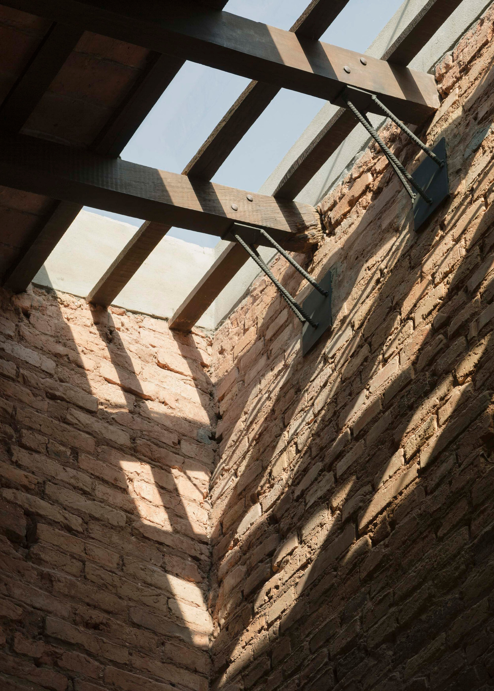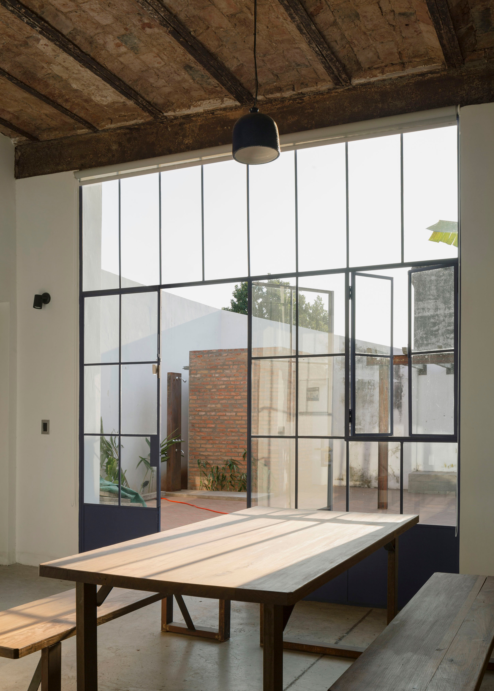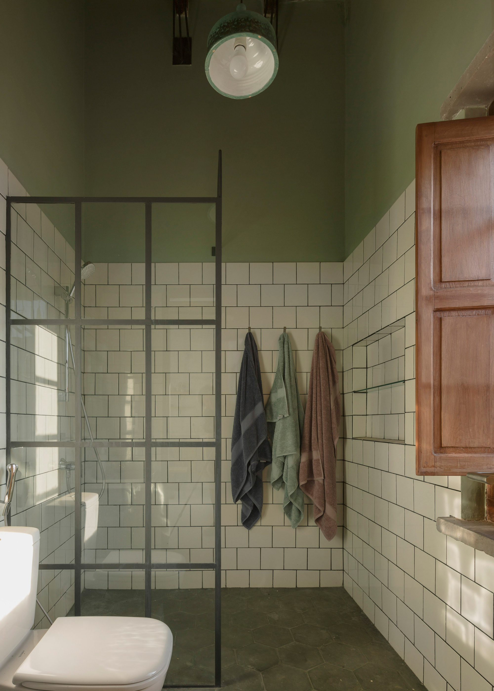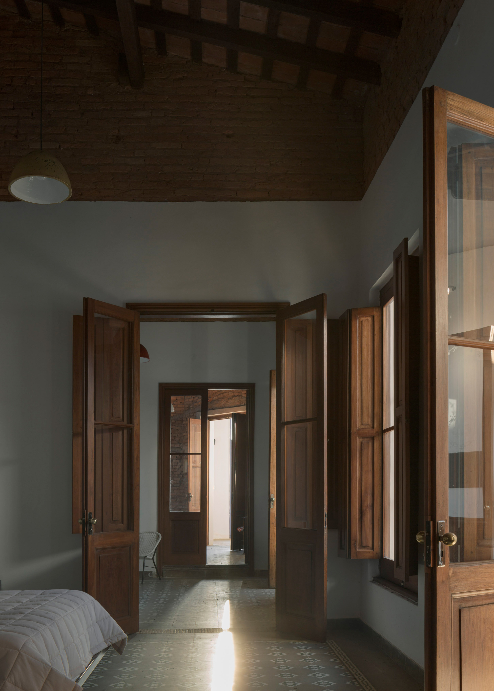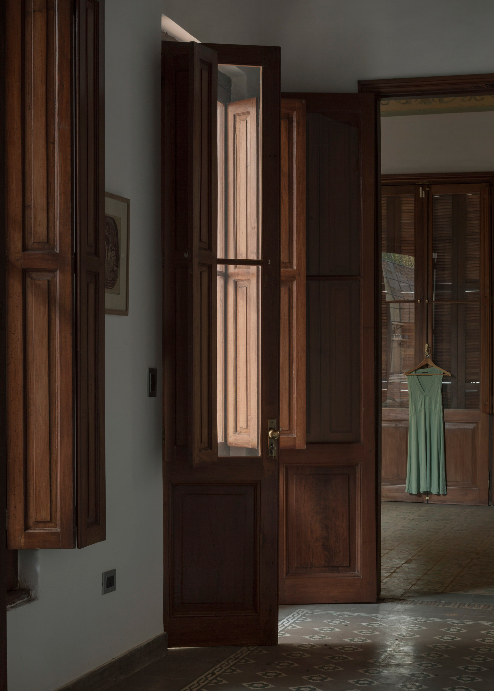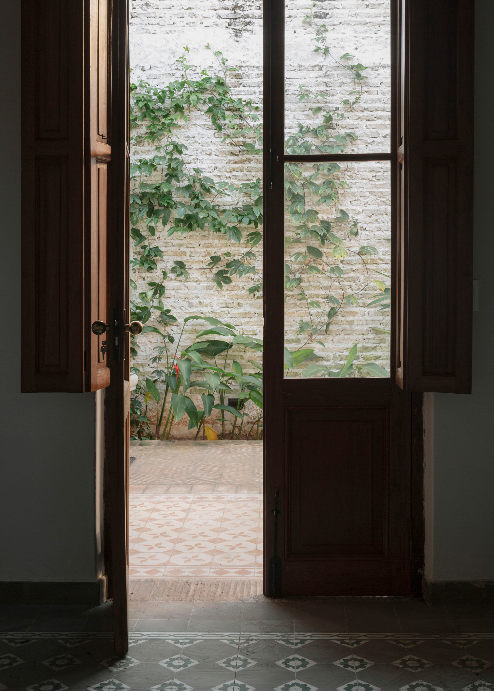An old building converted into a modern and bright home.
Located in the center of Asunción, Paraguay, Casa Serbia is an old, large house with a courtyard, a building that has gone through various changes over the years. The clients asked architecture studio Culata Jovái Group to once again transform the house back into a home. The firm repaired the building and renovated some areas, while also improving the general condition of the interior.
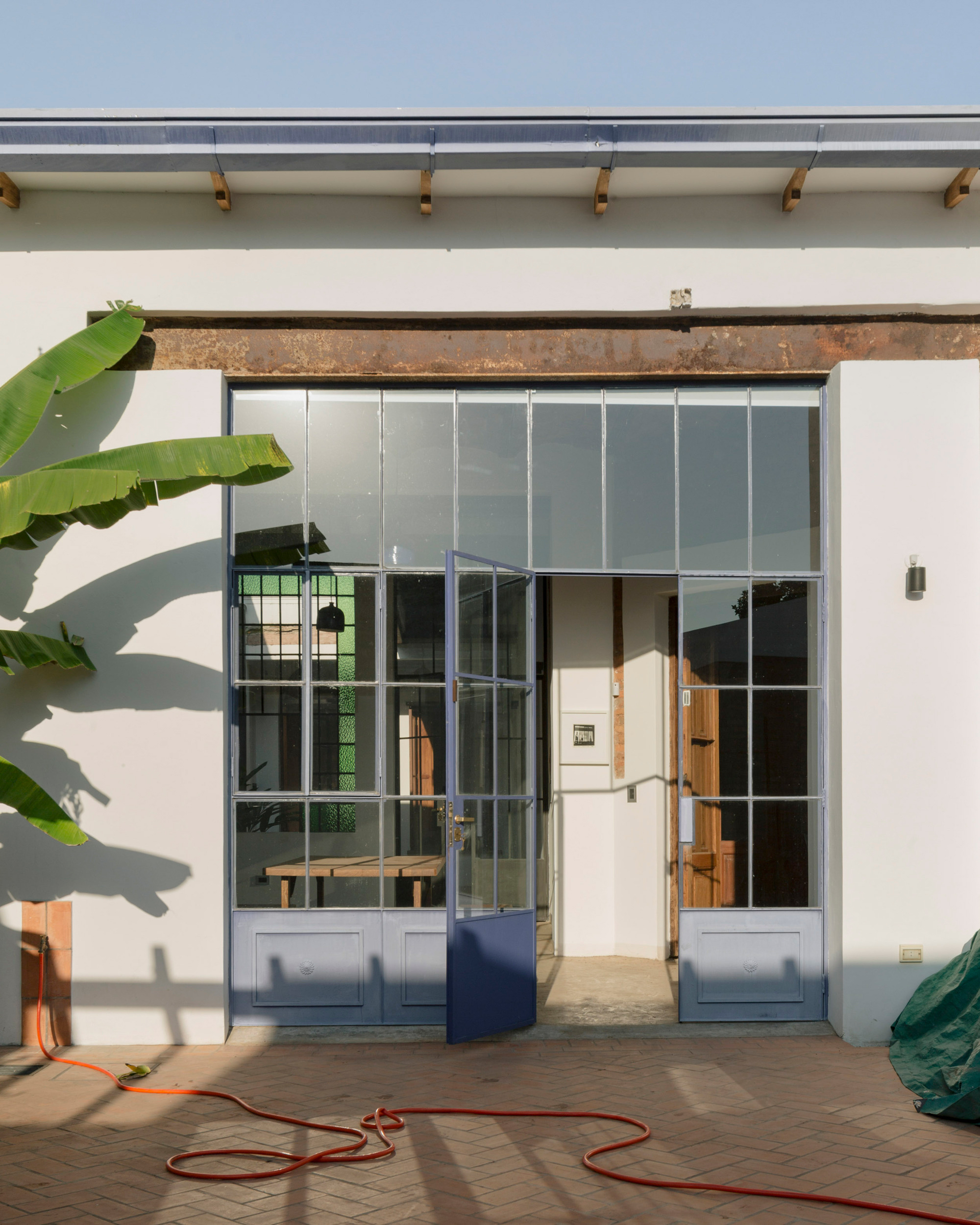
Without modifying the typology of the design, the architects removed some of the interventions completed over time and integrated new spaces in the floor plan. Many original features remain, most notably the brick walls and timber beams. The studio also reused as many materials as possible from any removed sections.
Brighter and airier, the house now features large expanses of glass that fill the living spaces with natural light. Large glass doors and openings improve not only ventilation, but also the way the different rooms flow into each other. The material palette is rich in textures, from the exposed brick walls to the tile flooring and the wooden furniture.
The studio focused on bringing as much light as possible into the heart of the home. For example, a lounge space has a partly glazed ceiling that lets sunshine in and offers views of the sky. In the open-plan kitchen and dining area, a large window opens to a sun-drenched terrace with potted plants and a traditional tile floor. Blue and green colors complement the warmth of wood and exposed brick throughout this bright home. Photography© Federico Cairoli.
