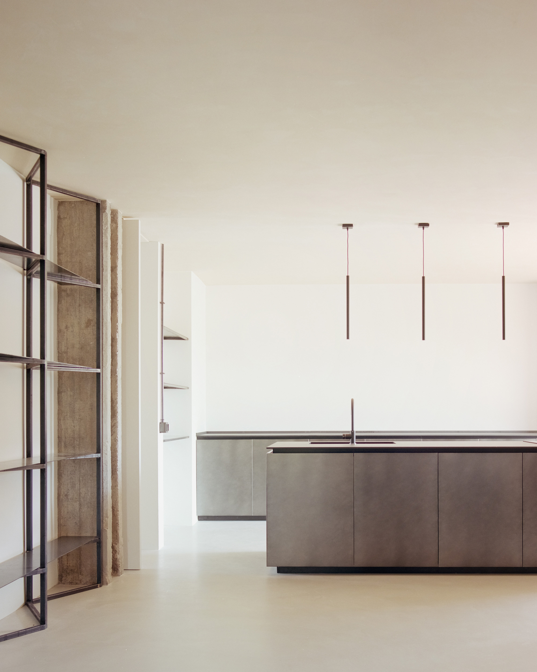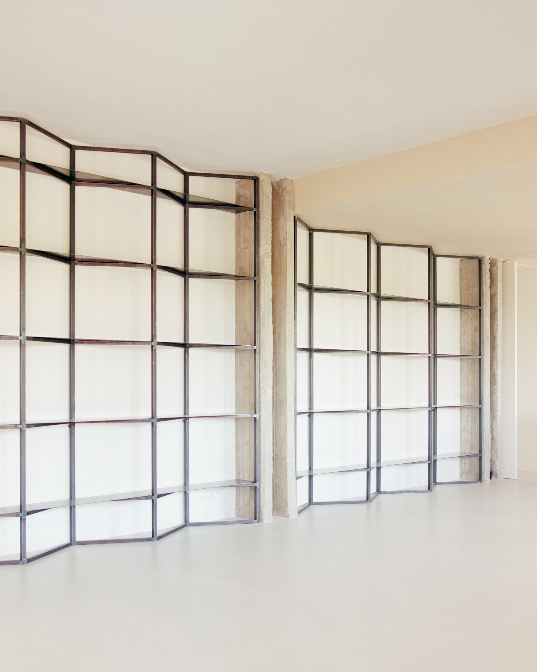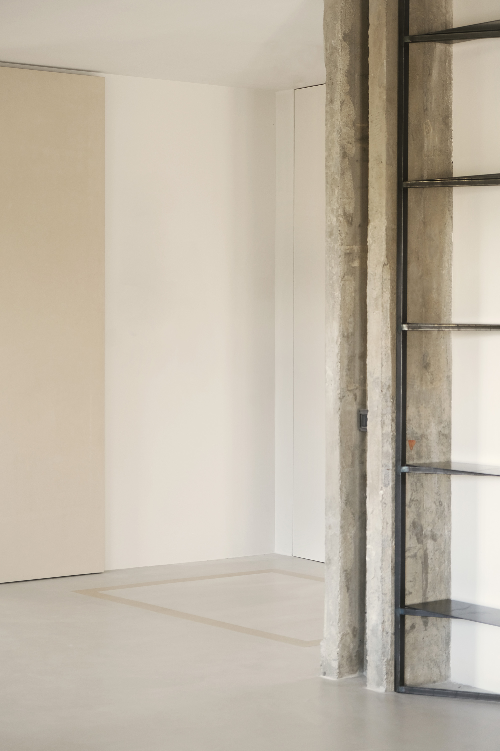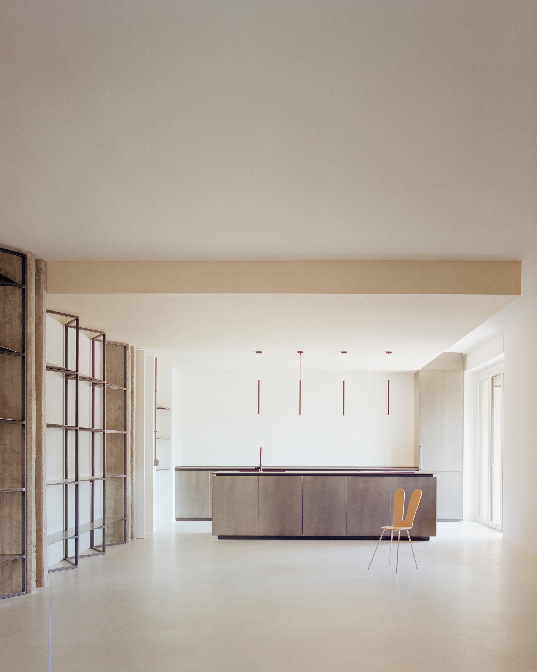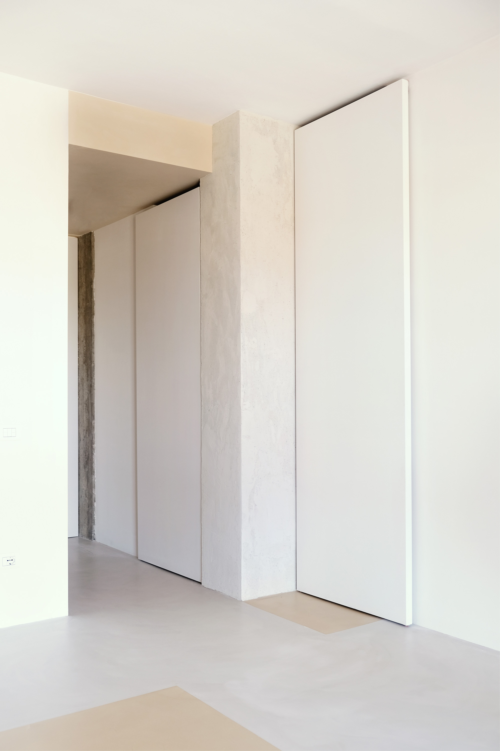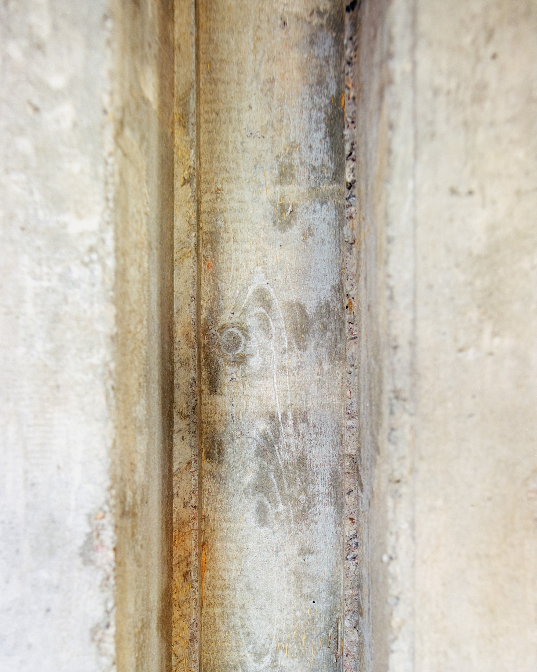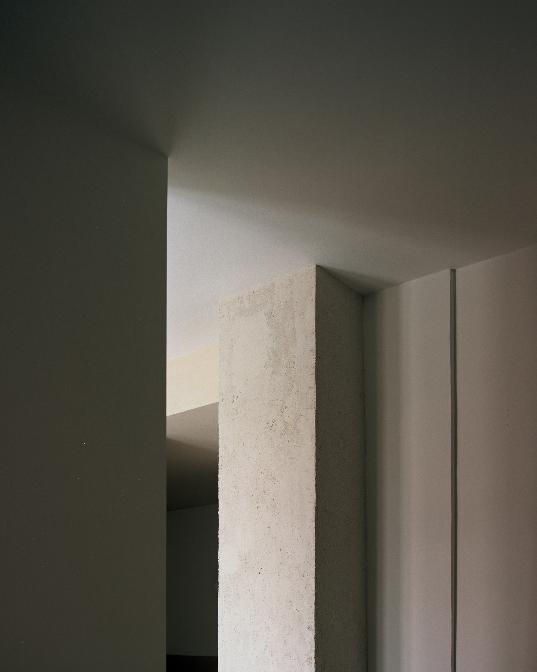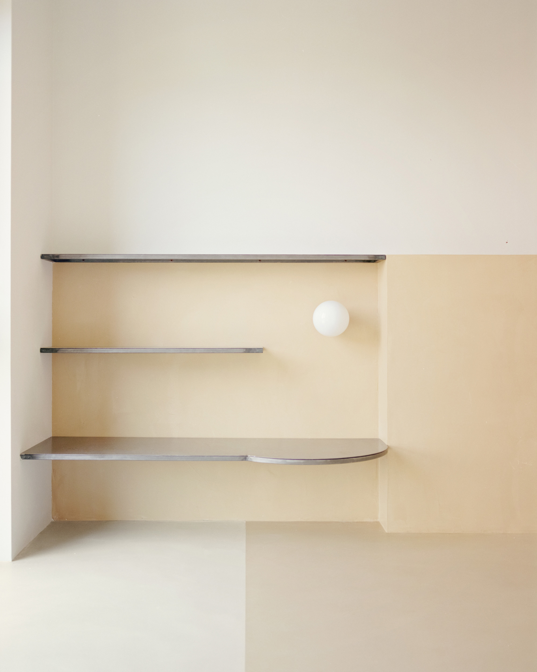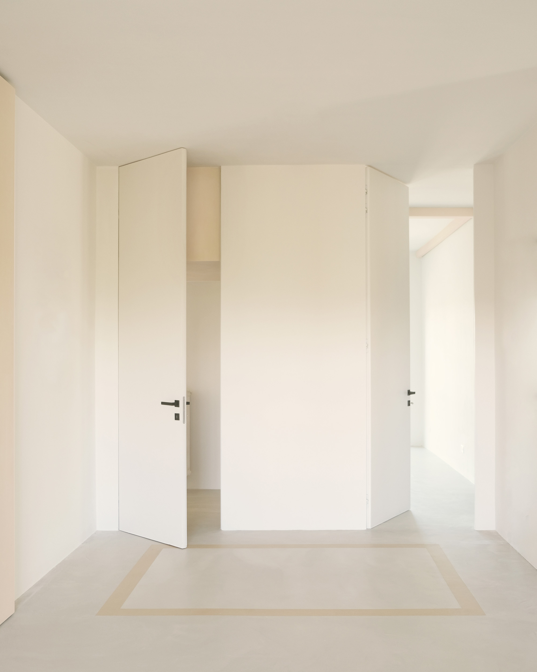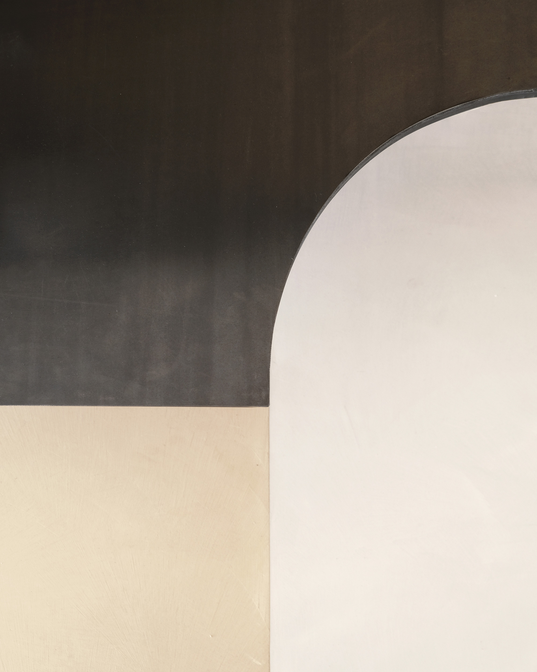A 1950s residence converted into a minimalist home with industrial elements.
Completed by Milan-based architecture, design, and photography firm studio.traccia, Casa Rospigliosi is a renovation and conversion project. The architects restored and transformed the 1950s residence located near a park in the San Siro district, on the outer edge of Milan, Italy. Taking inspiration from Stadio Giuseppe Meazza, or San Siro Stadium, the design has urban and brutalist accents. At the same time, the team referenced the vastness of the nearby rural spaces with minimalist and airy interiors. The ground floor gives a nod to the stadium with raw concrete columns. By contrast, the upper level boasts white plaster finishes. The studio merged two separate units into a large apartment with a spacious living room and kitchen. While the bedrooms remain in the western side of the building, a new functional module at the center organizes the entrance, storage spaces, and bathrooms.
Sliding and pivoting doors allow the residents to either separate or connect public and private space. Three original concrete columns take center stage in the kitchen area. The team kept the H-shaped columns in their raw, brutalist state and also restored their original functionality, as the pillars now house – once again – electrical and heating ducts. However, the studio lefts these ducts visible to highlight the urban-industrial character of the interiors. This area also features an eye-catching parallel between the vertical rhythm of the columns and the tubular pendants above the kitchen island. The architects used concrete flooring to connect different programs. At the entrance and sleeping areas, inlays of tinted micro-cement reference traditional Lombard designs. Photographs © Simone Bossi.



