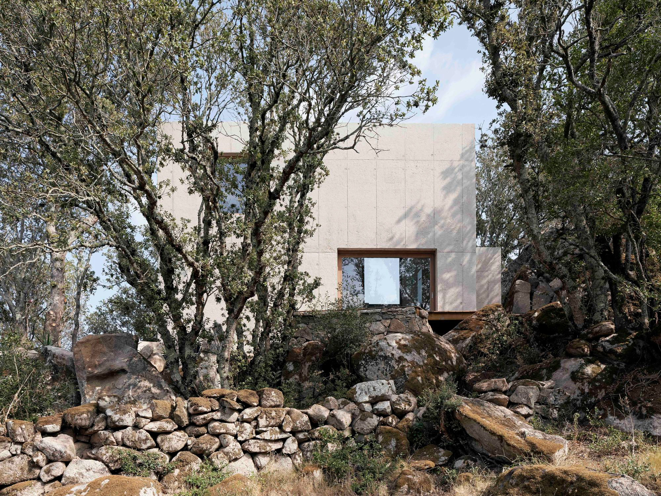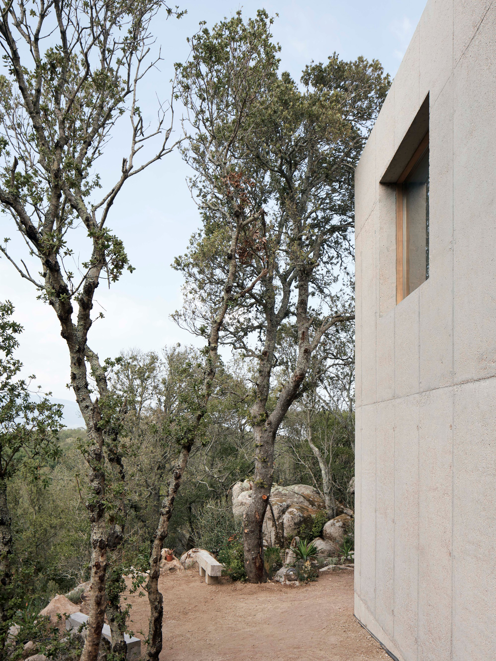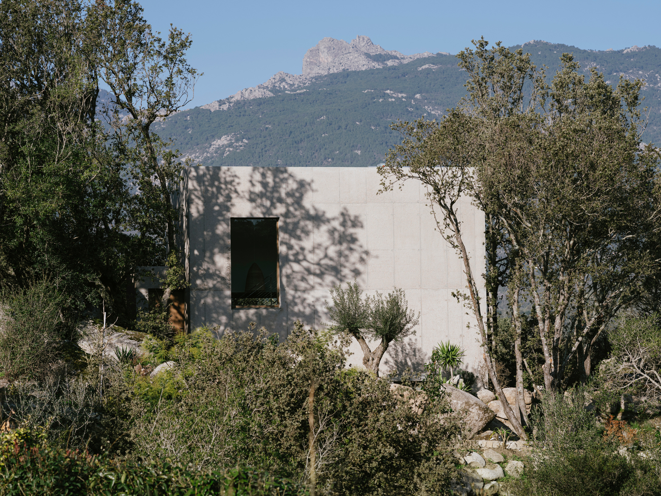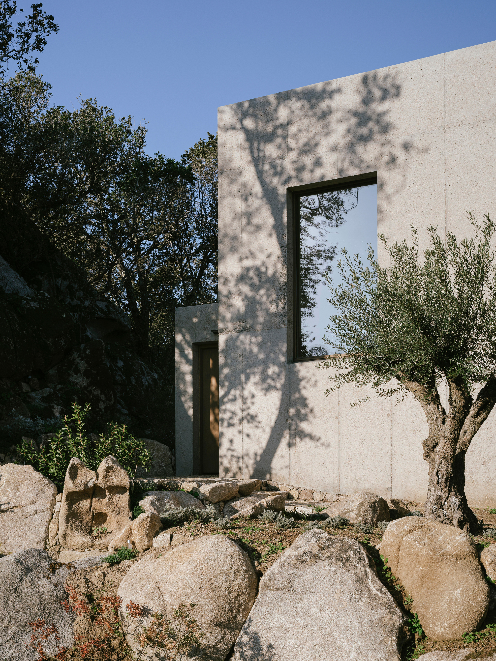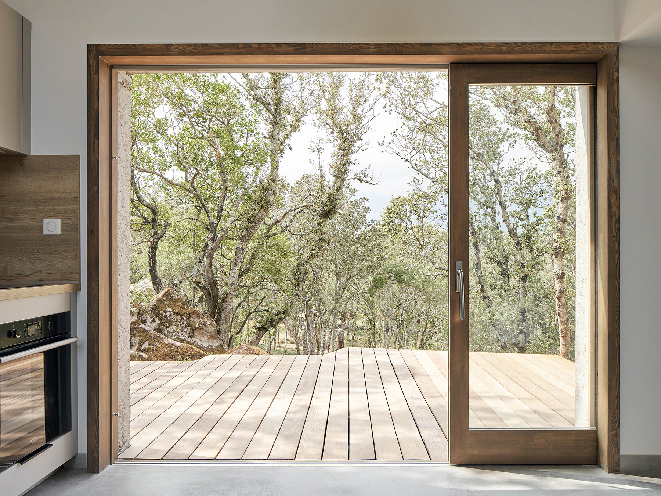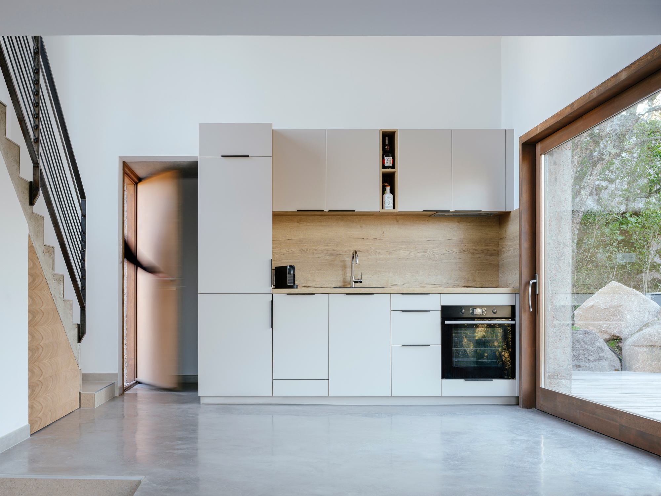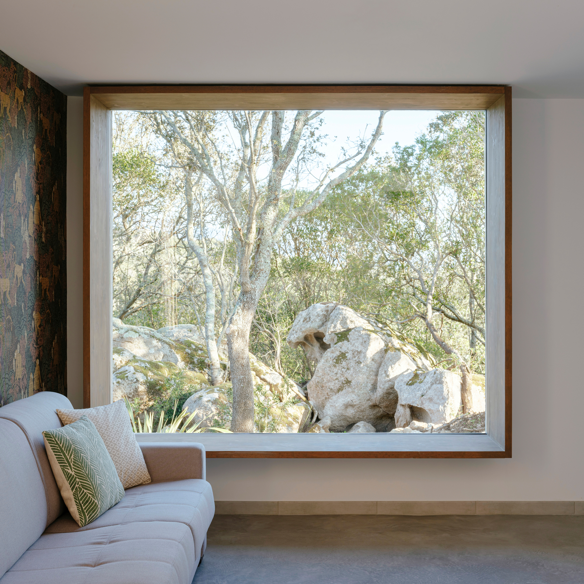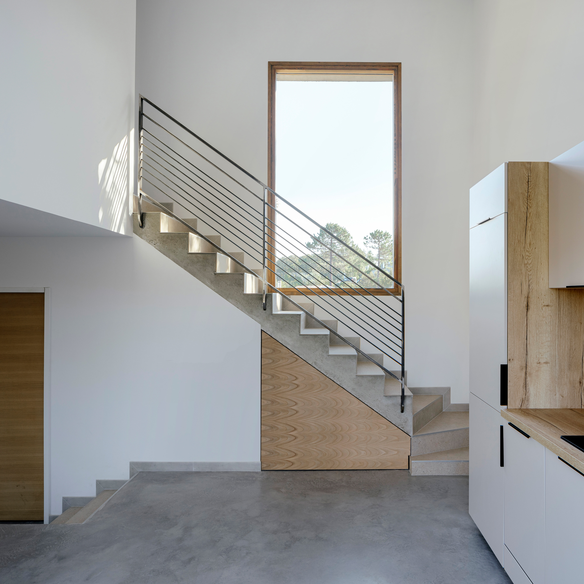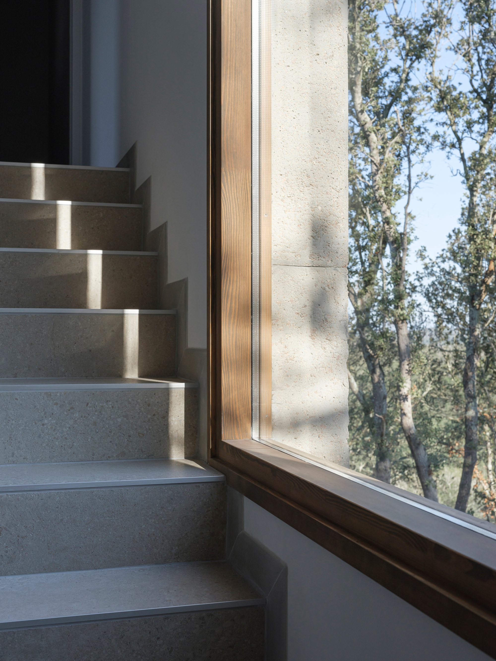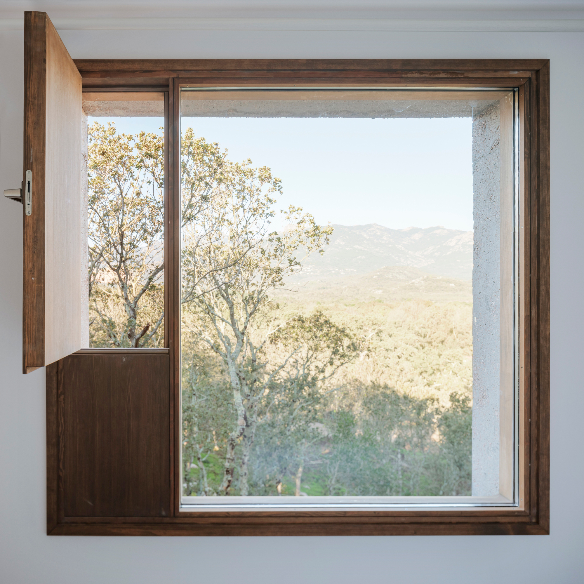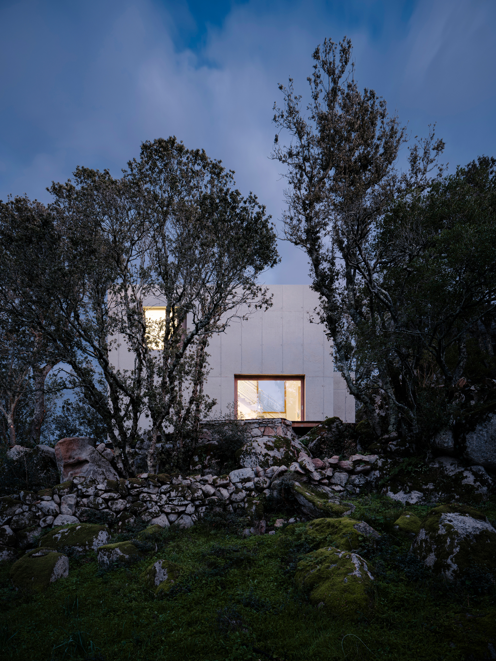A minimalist concrete house nestled in a rocky landscape on the island of Corsica.
Located in the outskirts of the Sotta village on the island of Corsica, Casa R nestles into a natural landscape with ease thanks to a minimalist design. French architecture firm Orma Architettura designed the concrete house with a simple rectangular form inserted in between existing rock formations on a sloping area with a huge vertical drop. Furthermore, the house has a compact footprint and rises vertically to minimize its impact on the site. At the same time, the vertical orientation makes the most of the views towards L’uomo di Cagna mountain range. The exterior walls boast a sandblasted finish and a brighter gray hue as well as a subtle texture.
Inside, the studio preserved the minimalist aesthetic but used wood for the window frames to bring more warmth to the living spaces. The height of the rooms varies along with the size of the windows; in some rooms, the openings effectively become partially glazed walls, while in others they frame the landscape with large frames. Concrete flooring complements the white walls, the simple furniture in neutral colors, and other wood accents. A sofa with accent pillows offers a cozy place to relax in while admiring the views. In the kitchen, a glass sliding door opens the space to the deck area. Mature trees surround the wood decking and immerse the inhabitants into the island’s beautiful landscape. Photographs© David Giancatarina, Julien Kerdraon.



