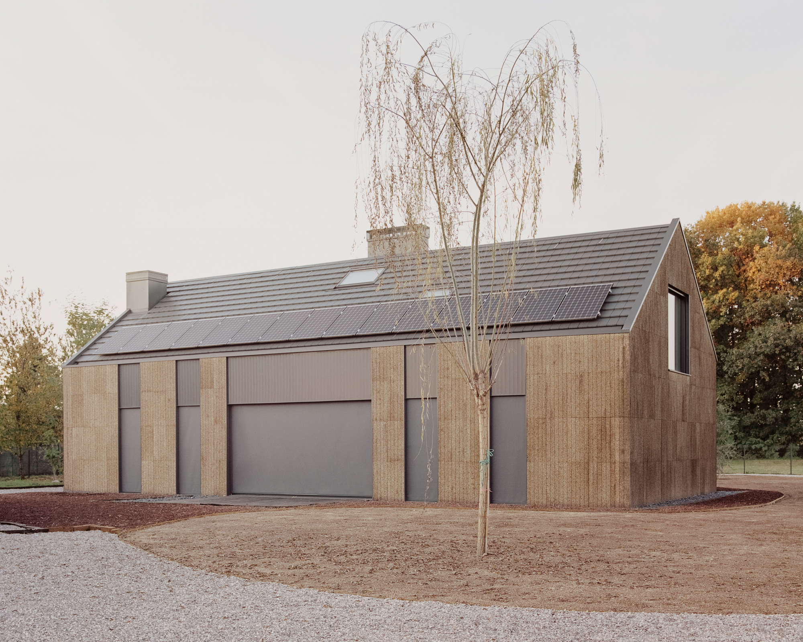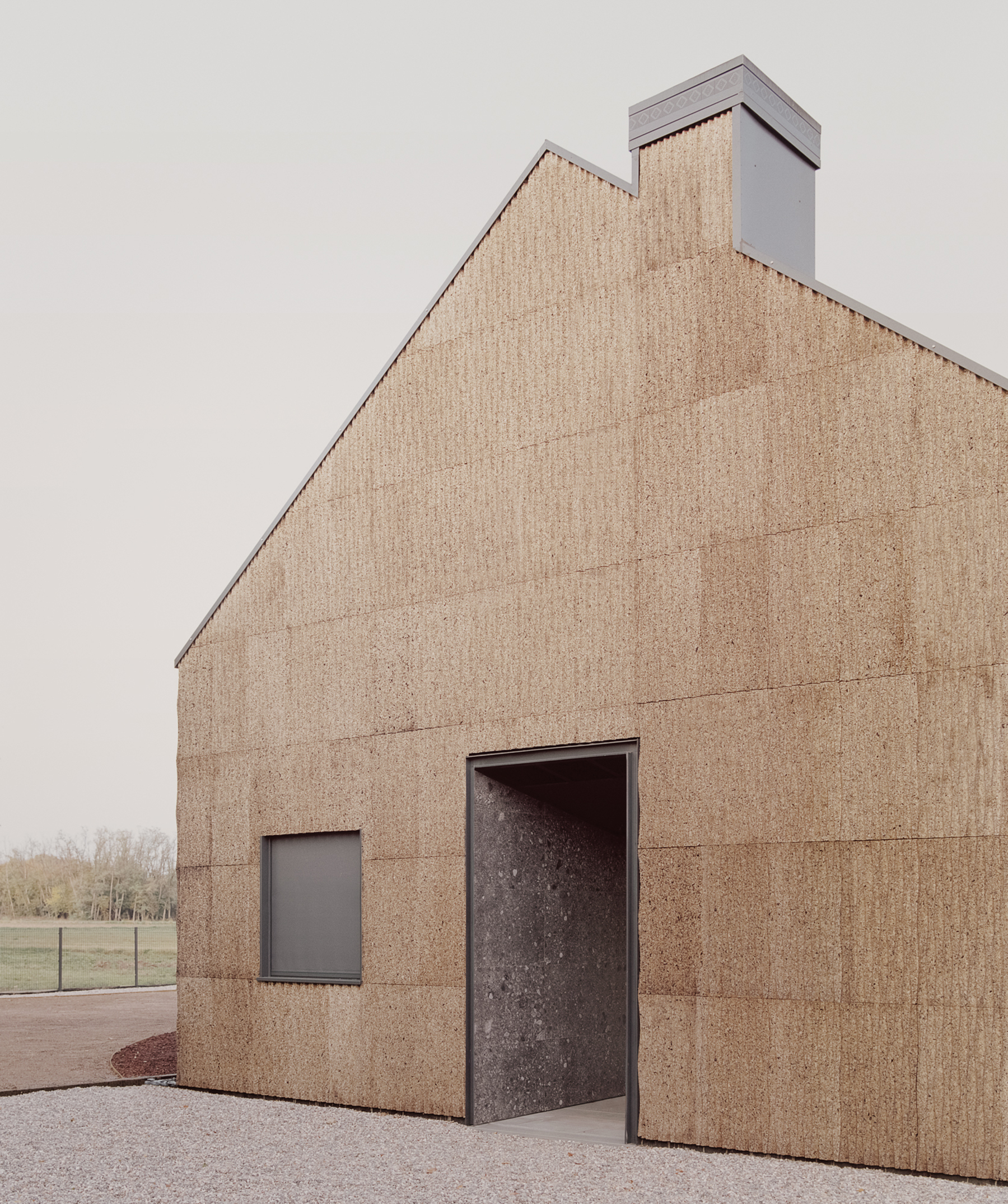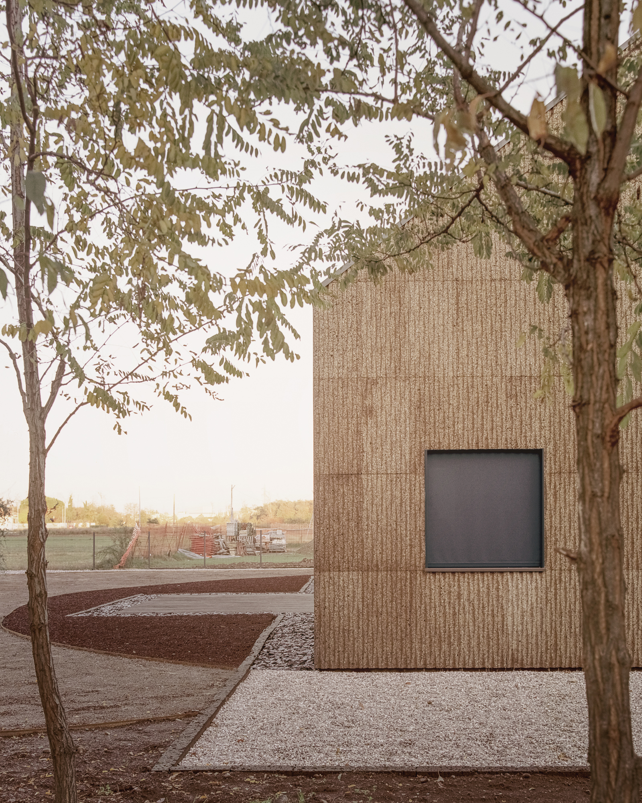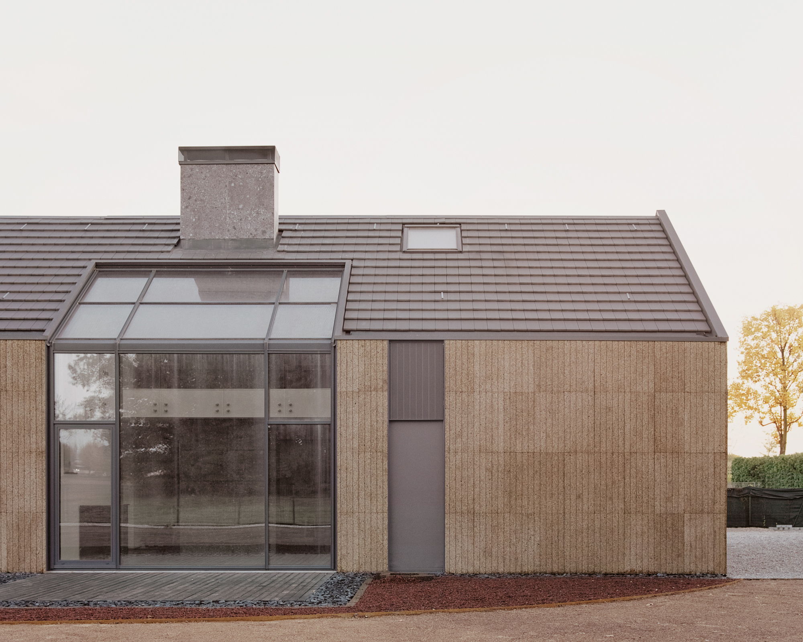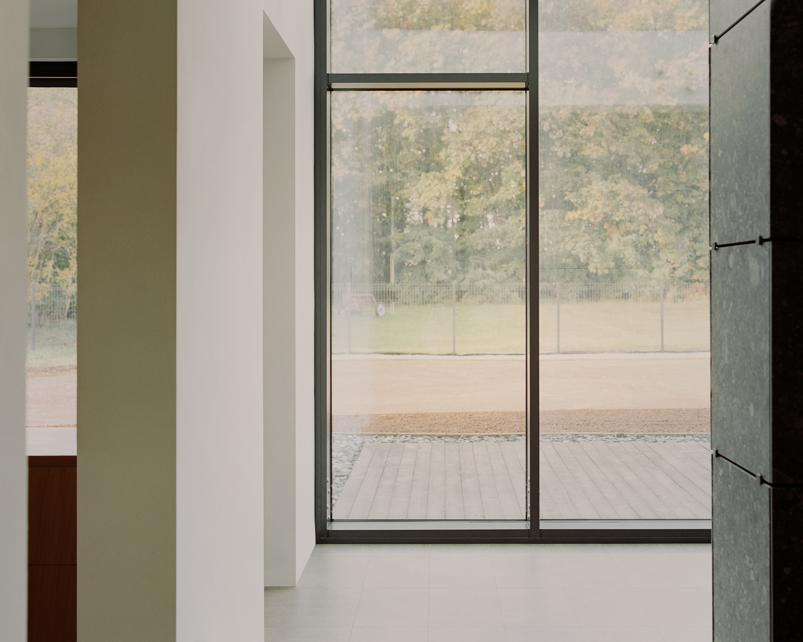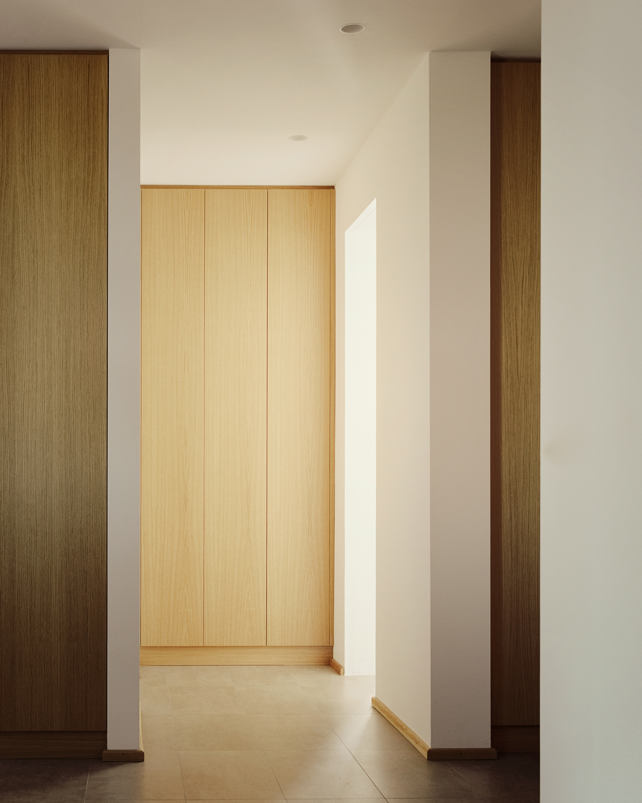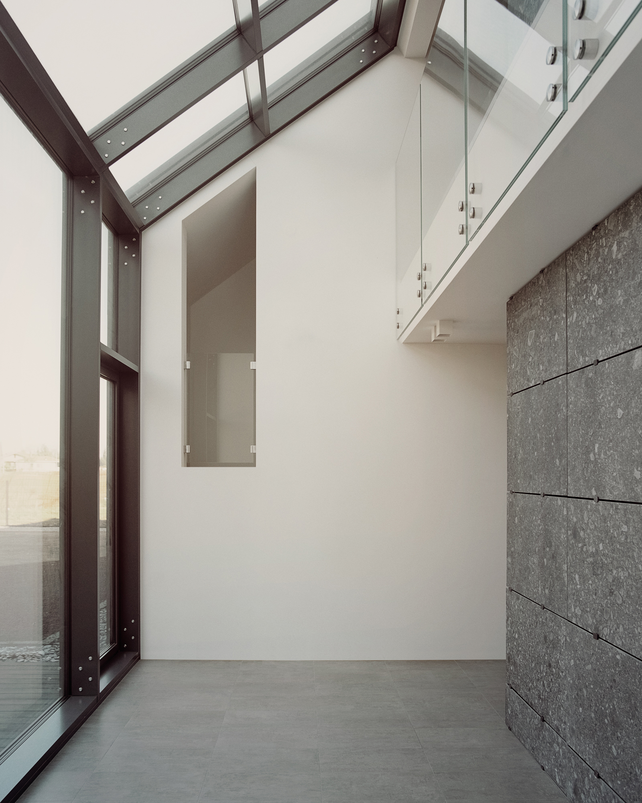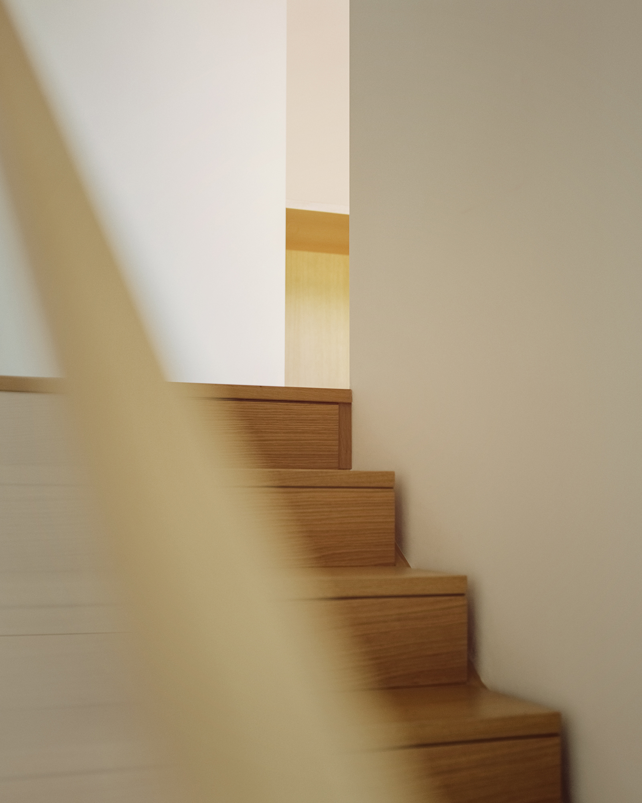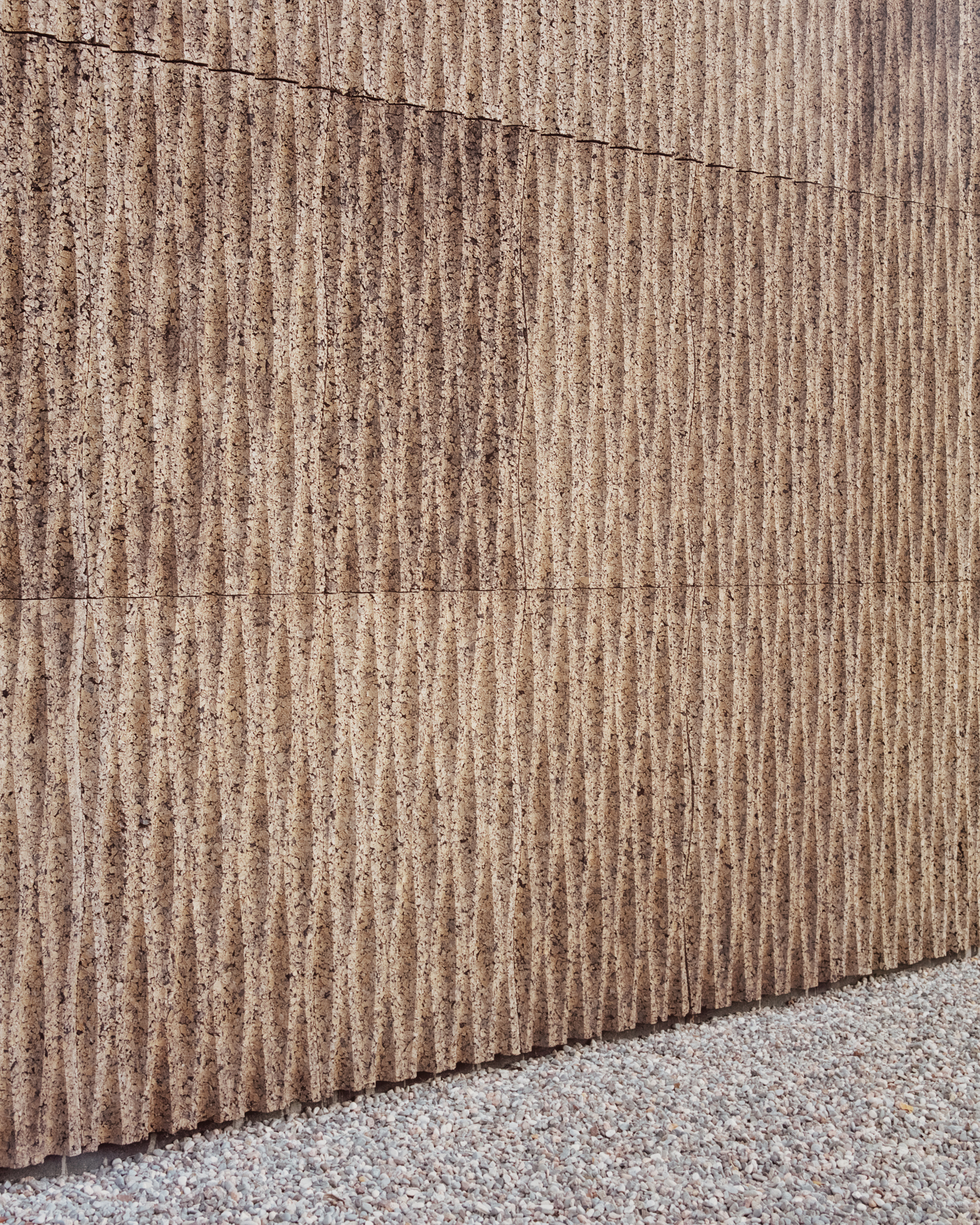A wood, cork, and straw house design that aims to evoke primitive architecture.
Channeling ancient architecture design cues, Casa Quattro by LCA Architetti is as distinctive as it is creative. The house has a minimalist design that complements an eco-friendly build. Located at the edge of the small town of Magnago, near Milan, the dwelling overlooks a countryside landscape and an acacia tree forest. The clients, both computer scientists, wanted a home where they could live and work closer to nature. Sustainability, simplicity, and eo-friendly building methods all influenced the final design, along with a desire to give the house a natural soul reminiscent of primitive dwellings.
Featuring a barn-like silhouette that reminds of local farmhouses, the simple house has no superfluous details. The only decorative feature appears in the distinctive pattern of the external walls. Made of cork, these panels boast eye-catching detailing that contrasts the minimal look and design of the house. The pattern also aims to highlight the aesthetic beauty of the humble material. The studio used only natural, easily recyclable materials for the build, from the solid wood structure to the cork and rice straw insulation.
The dwelling has two levels. On the ground floor, a central atrium with a double-height ceiling floods the home with natural light. Here, full glazing towards the north and partial glazing to the south combined with a lack of walls ensure uninterrupted views of the surroundings. As a result, the inhabitants have a constant connection to nature. The ground level contains a kitchen, living room, bedroom, study, two bathrooms, and a laundry room. In the mezzanine area, the studio added another office, a bedroom with a bathroom, and a gym. Similarly to the exterior, the interior features a simple palette of natural materials, mostly oak and stone. Finally, the house is also green thanks to passive systems and solar panels. Photographs© Simone Bossi.



