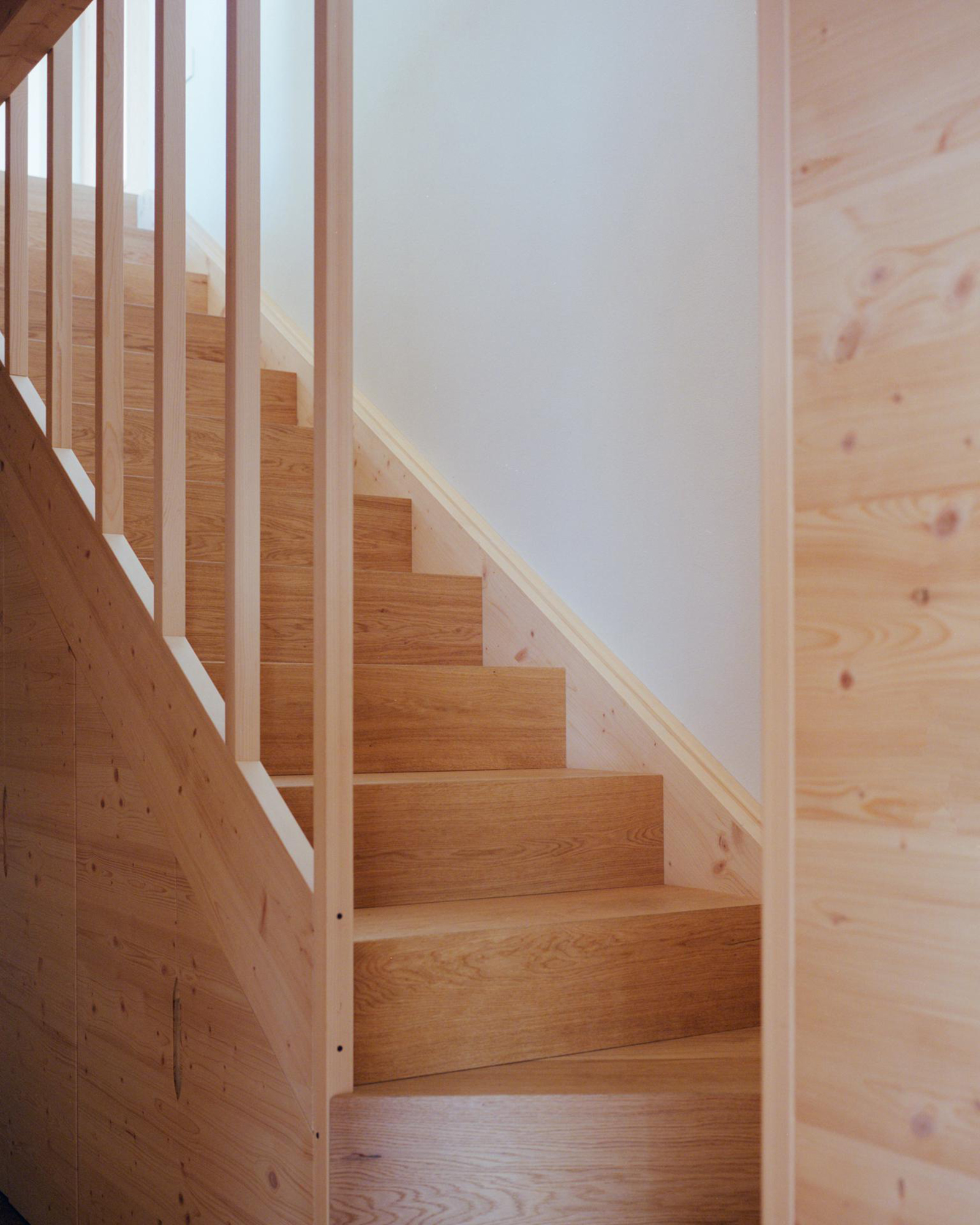The rehabilitation and expansion of an old agricultural building in the Italian Alps.
Located in the countryside in the municipality of Madesimo, Italy, this house stood as a remnant of a time when mountain agriculture was thriving in the area. Defined by rolling hills, meadows, and pastures, the village featured small clusters of houses as well as isolated agricultural buildings. Over the past few decades, modern homes have replaced some of these structures, writing a new chapter in the history of the site. Architect Enrico Scaramellini, founder of ES-arch Enrico Scaramellini Architetto studio, carefully rehabilitated and expanded one of the area’s old agricultural buildings with a focus on making all interventions as clear as possible.
The architect transformed the existing building from an agricultural structure into a seasonal residence. After researching local documents and photo archives, he also added a one-floor volume to the south to expand the living spaces. This new wing references an old structure that had probably been used as a warehouse in the past. Using stone plaster and stone, materials typically used in the region, the team gave the new structures a traditional look. Additionally, the closed aspect of the road-facing facades remains, along with small openings that maintain privacy. Towards the west, however, new large windows frame the Italian Alps. A passageway links the two gabled volumes.
Inside the existing building, Enrico Scaramellini designed a new roof with a wooden structure and horizontal beams that provide support to the stone gable. The use of stone plaster with specific textures and densities differentiates between old and new sections. Wood surfaces and furniture with different colors and grain patterns balance the plaster finishes with warmth. The ground floor houses a bedroom, bathroom and a multi-purpose room. A wood staircase leads to the kitchen and main living area, while a glass corridor connects this space to a cozy study. Keeping the soul of the original agricultural building intact, the architect transformed the structure into a modern house deeply connected to its history. From the gabled silhouettes to the use of stone plaster, the two volumes tell a story of thoughtful evolution from an agricultural past to a comfortable residential space. Photography© Marcello Mariana.




















