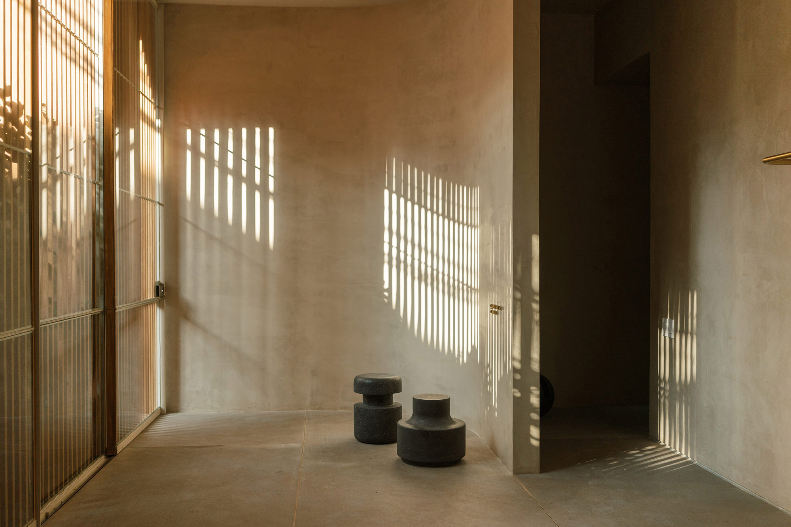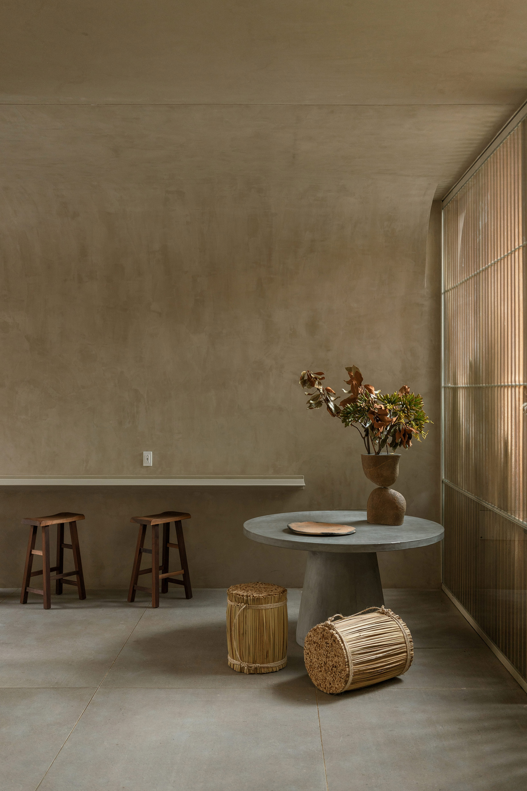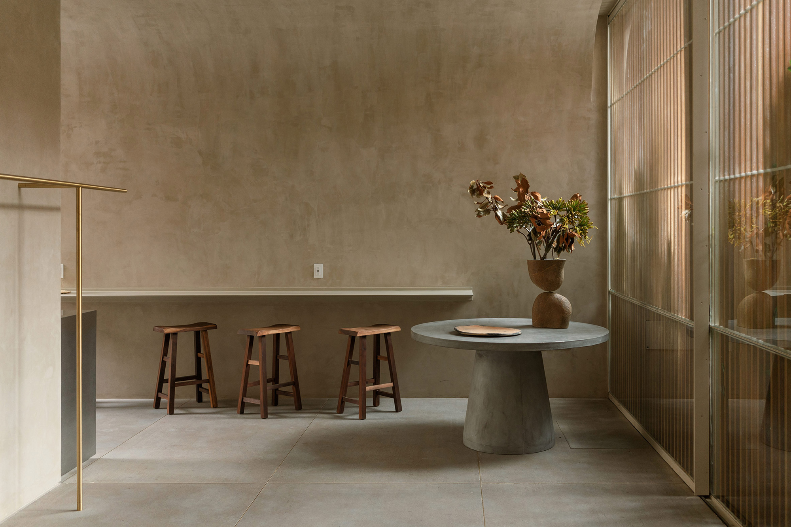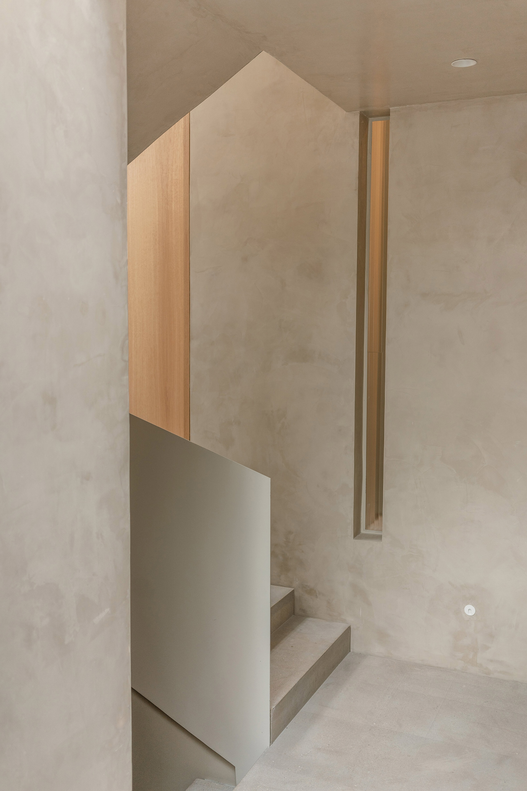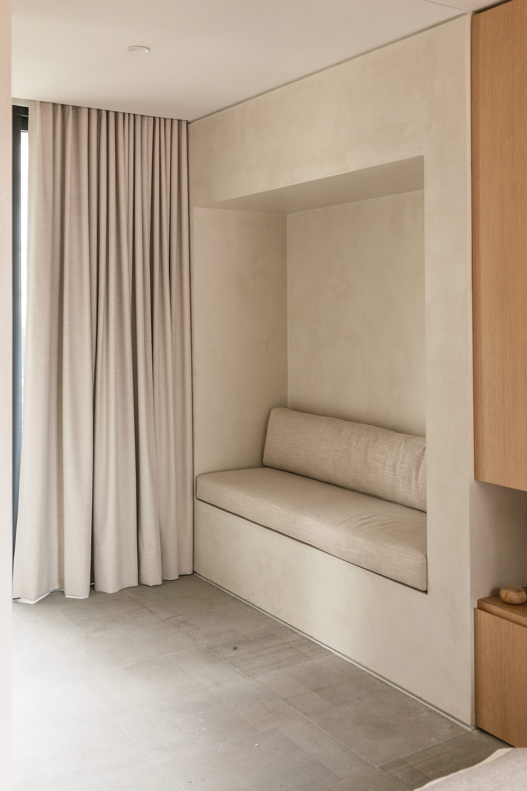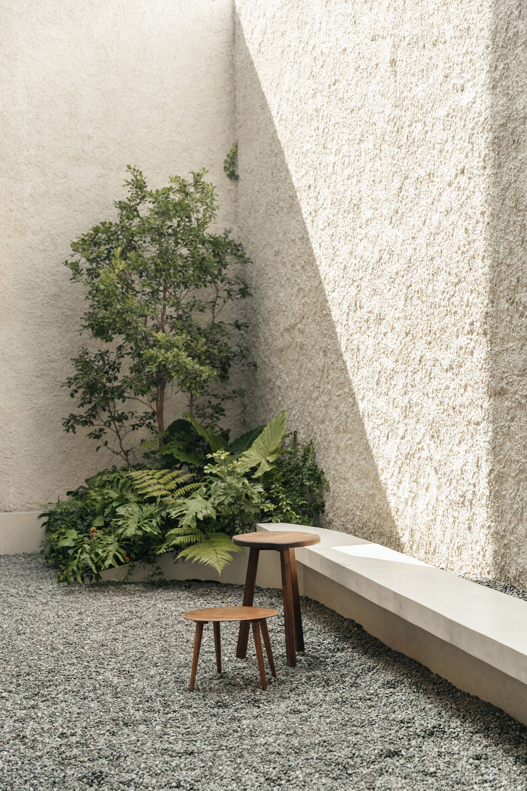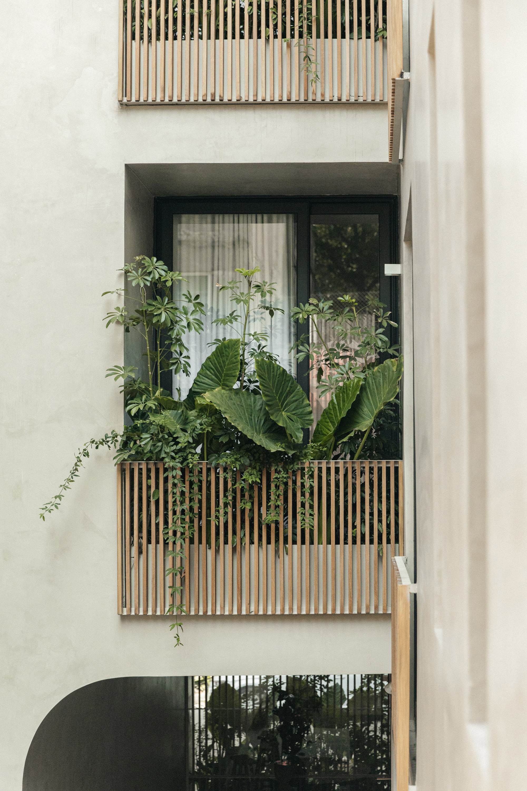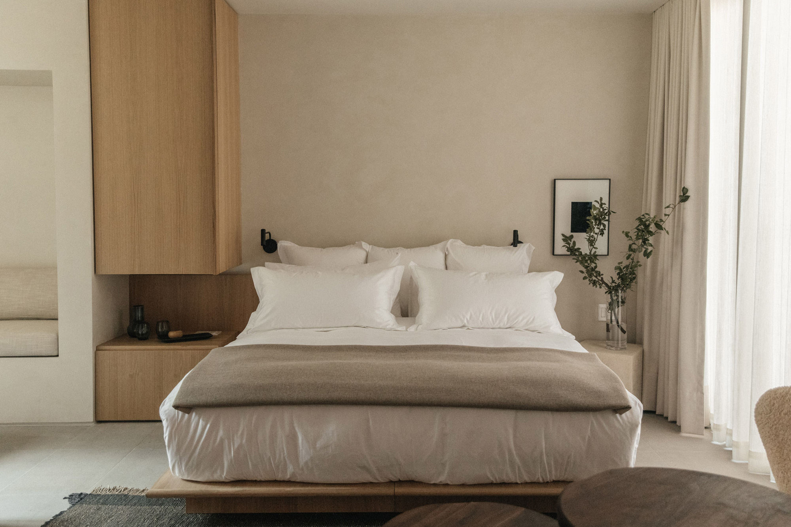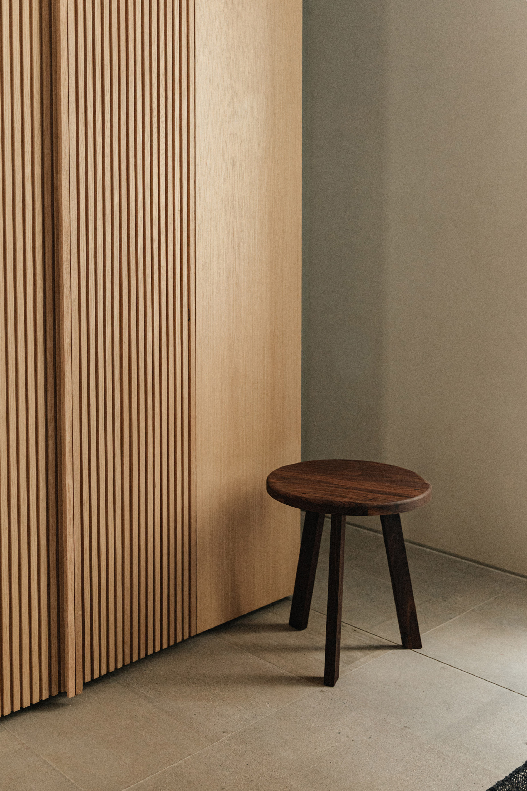A minimalist boutique hotel that embodies the values of fashion brand Casa Octavia.
Created in a collaboration between Mexican fashion brand Casa Octavia and PPAA (Pérez Palacios Arquitectos Asociados), this boutique hotel translates the company’s values, which are centered around simplicity and honesty, into an architectural space. Named Casa Octavia, the hotel is located in La Condesa, Mexico City. The historic district features a great blend of pedestrian-friendly areas and neighborhood hubs. The area also has strict building regulations. As a result, the architects created a modern building with an understated design that complements the surrounding houses. Casa Octavia features public spaces on the ground floor, along with areas that connect the interior to the street.
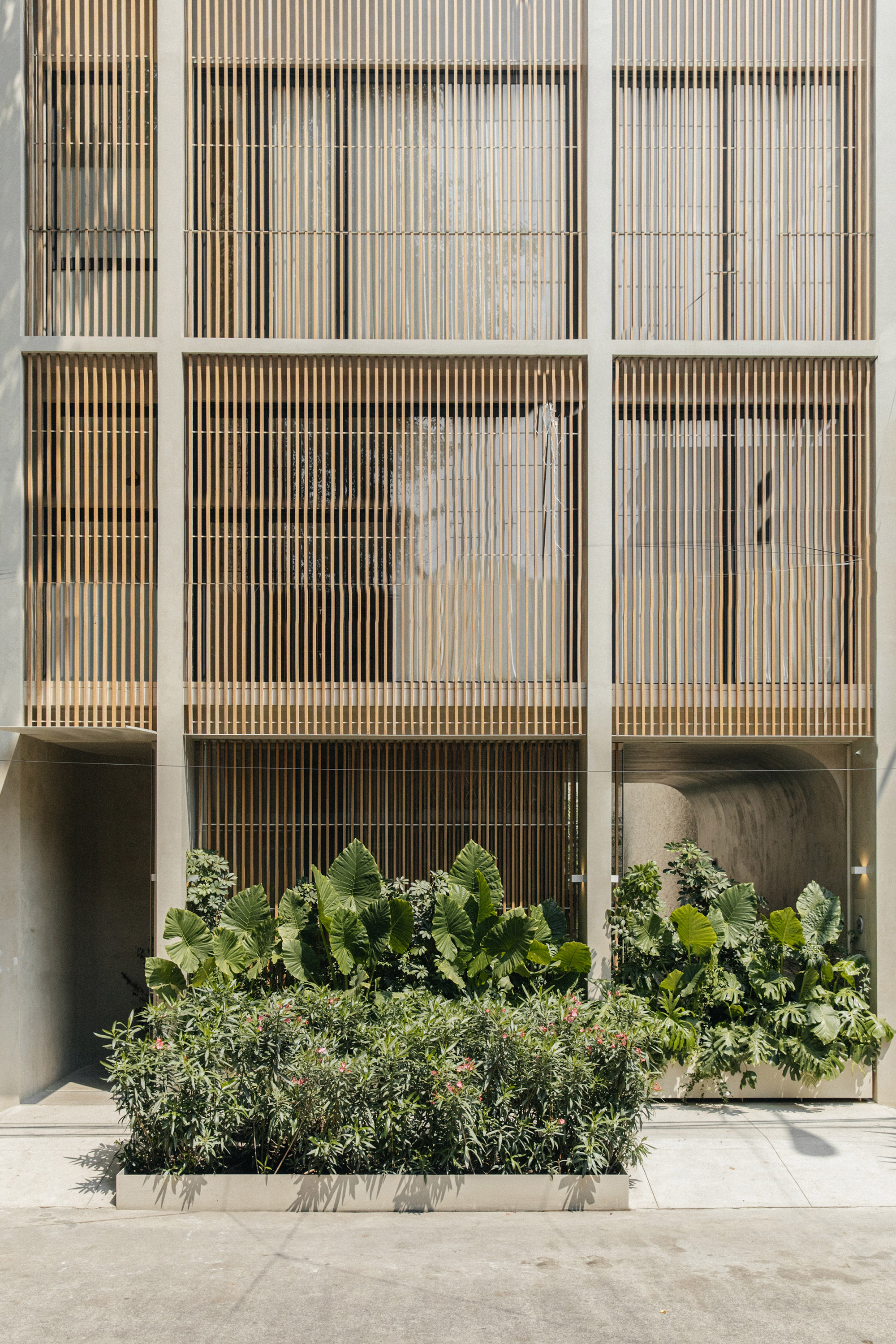
Made of concrete and glass, the hotel boasts wooden screens on the facade that allow natural light to filter through into the rooms while providing privacy. The ground floor is flexible, allowing the use of the space for a wide range of community activities. This floor opens completely to the street when needed, effectively becoming an extension of the neighborhood. A long side courtyard and the entrance space communicate visually with the street via large openings.
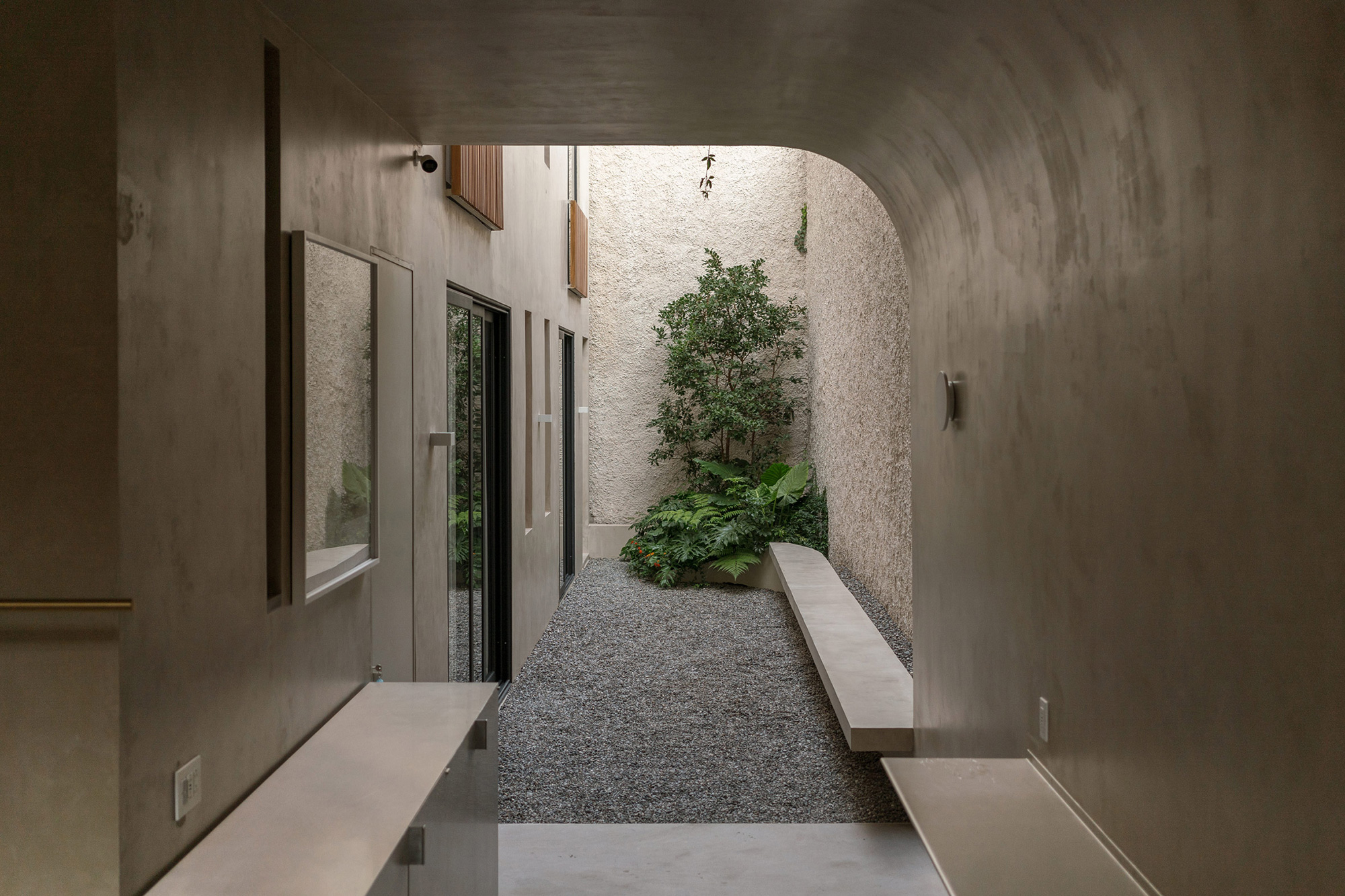
Arranged in two main blocks, at the back of the ground floor and on the upper level, the rooms open to the interior courtyard or to the street; the latter also have balconies that open to the patio. Each room has a distinct design and character, but all of them boast minimalist interiors in light, neutral colors. Apart from Casa Octavia bedding, the rooms feature carefully picked items and accessories that celebrate contemporary Mexican design. The studio designed the roof as a common space where guests can admire the beauty of the city among lush plants and greenery. Photographs© Luis Garvan, Luis Young, and Maureen Evans.
