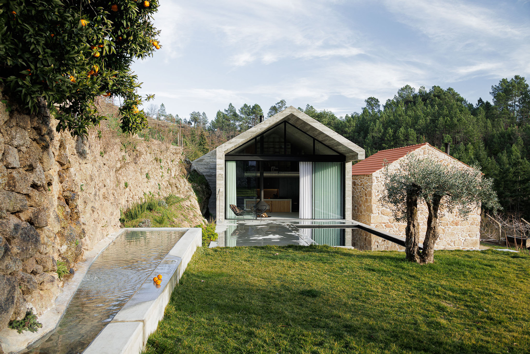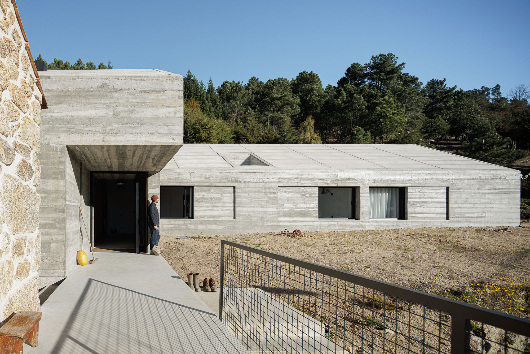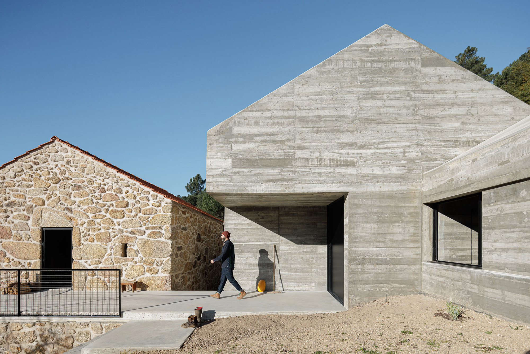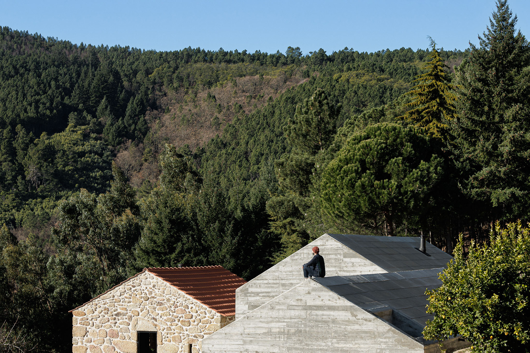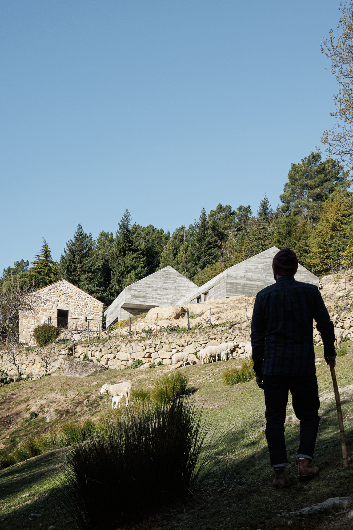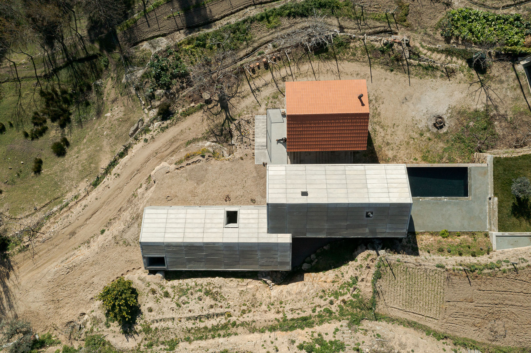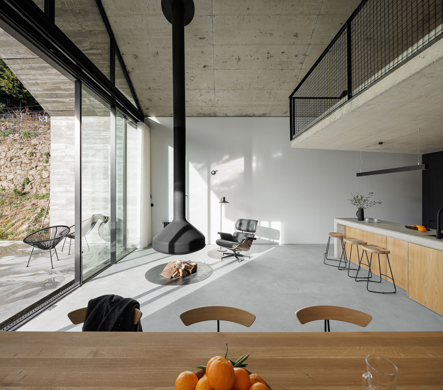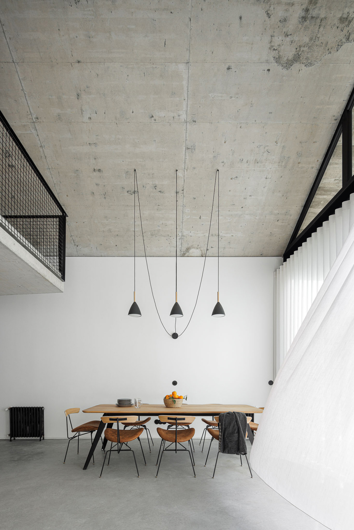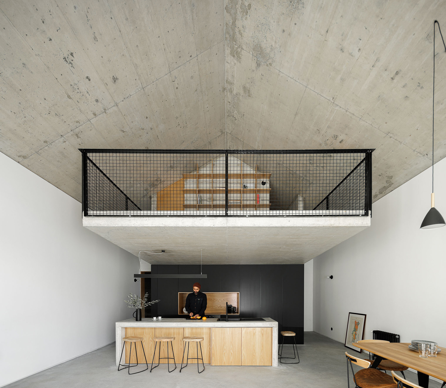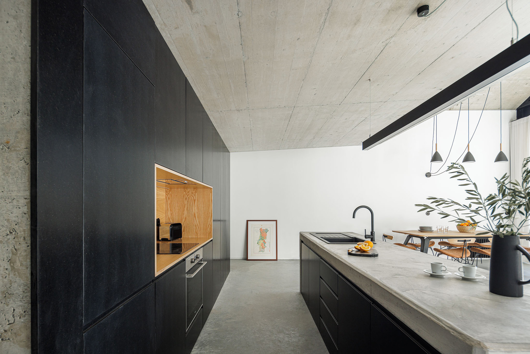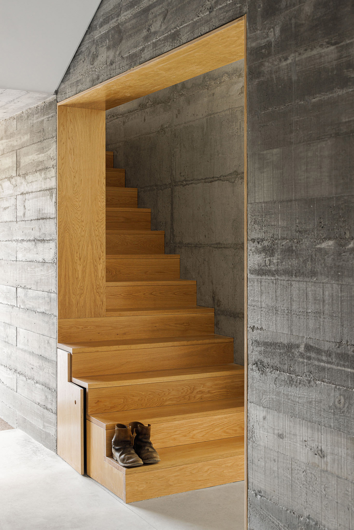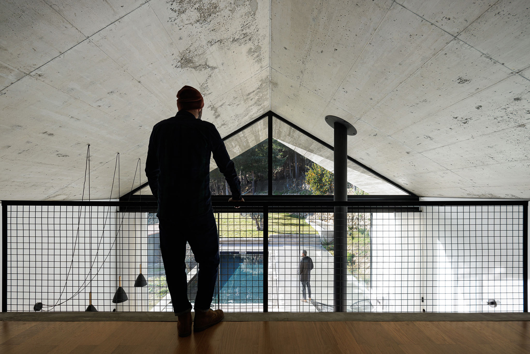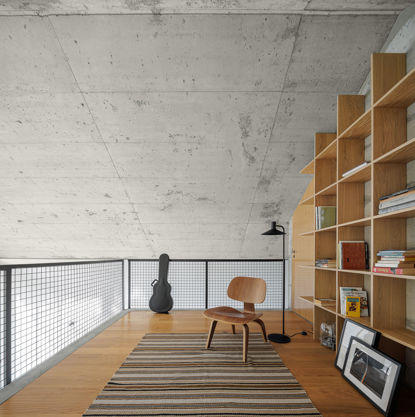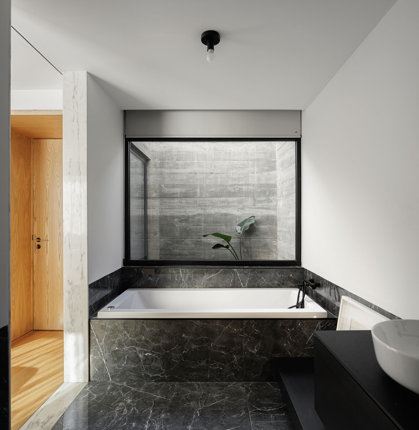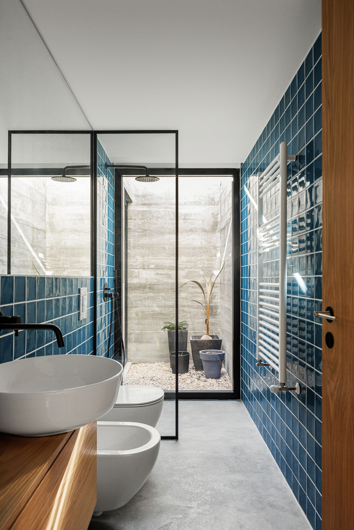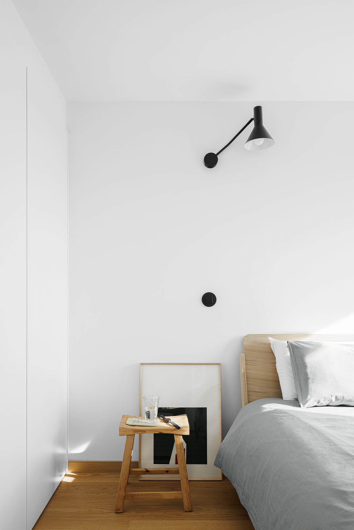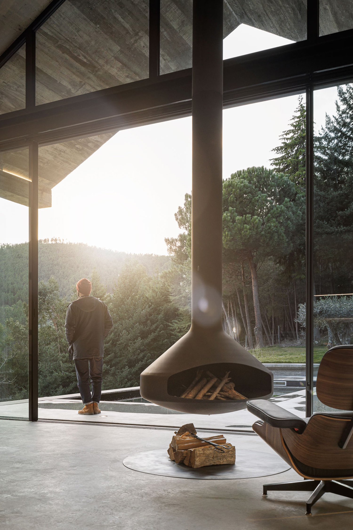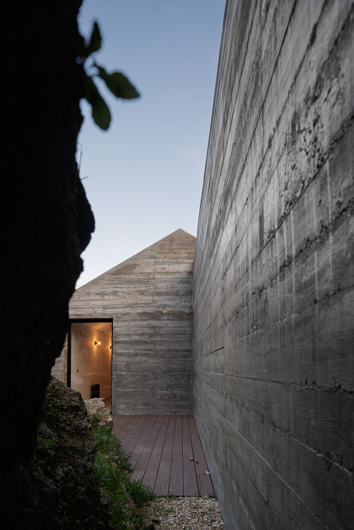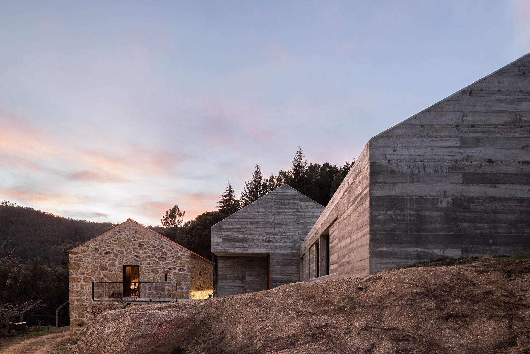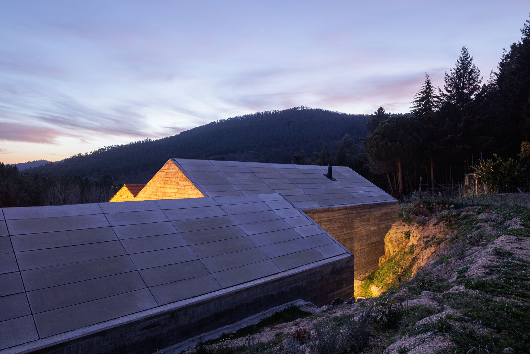A concrete extension built alongside an old granite farmhouse.
Located Guarda, Portugal, in an area known as Mora, this contemporary extension adds living spaces to an old granite farmhouse, which now can house only utilitarian programs. Architects Filipe Pina and David Bilo collaborated on this project. Named Casa NaMora, the design gives a tongue-in-cheek nod to a word that can be translated either as “in Mora” or as “flirt,” with the two new volumes placed in a direct relationship with the original farmhouse. Similarly to the original building, the two connected volumes have gabled roofs and simple, archetypal forms reminiscent of traditional barns. However, they boast board-formed concrete walls with a rough texture.
The architects positioned the extension on an existing terrace that now links the old and new structures. While the granite farmhouse contains sanitary and technical facilities along with storage, the concrete volumes house bedrooms, a kitchen, a living room, and a dining area. The open-plan social zone features rough concrete ceilings and smooth concrete flooring. Wooden furniture brings more warmth to the space, along with a suspended fireplace.
A glazed wall brightens the interior, with glass sliding doors offering access to the spacious outdoor area. Here, there’s a large terrace and a garden as well as a swimming pool. Contrasting the light palette of the rest of the extension, the modern bathrooms boast blue tile walls. One bathroom features a glass wall that overlooks a small courtyard open to the sky. Filipe Pina and David Bilo sought to create minimal, neutral spaces with an understated aesthetic. As a result, the openings toward the surrounding landscape have even more impact. Photographs© Ivo Tavares.



