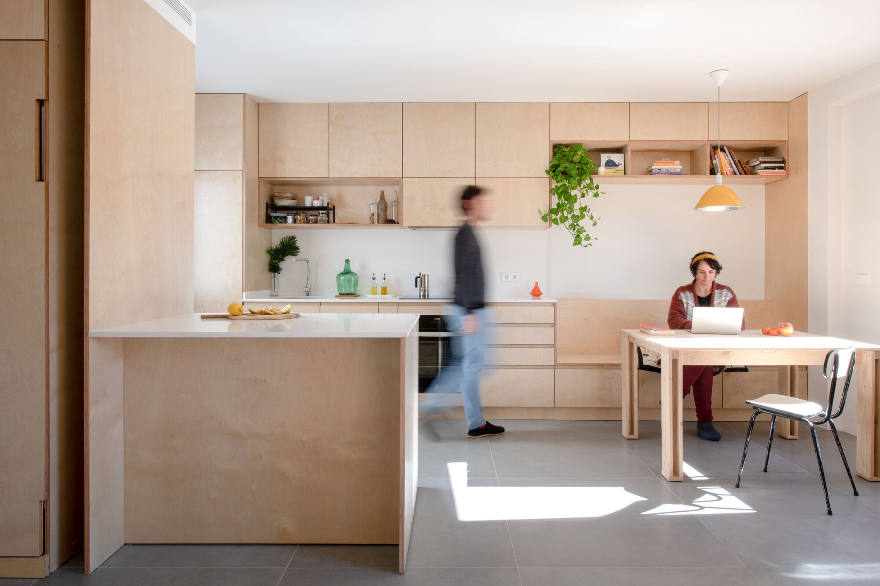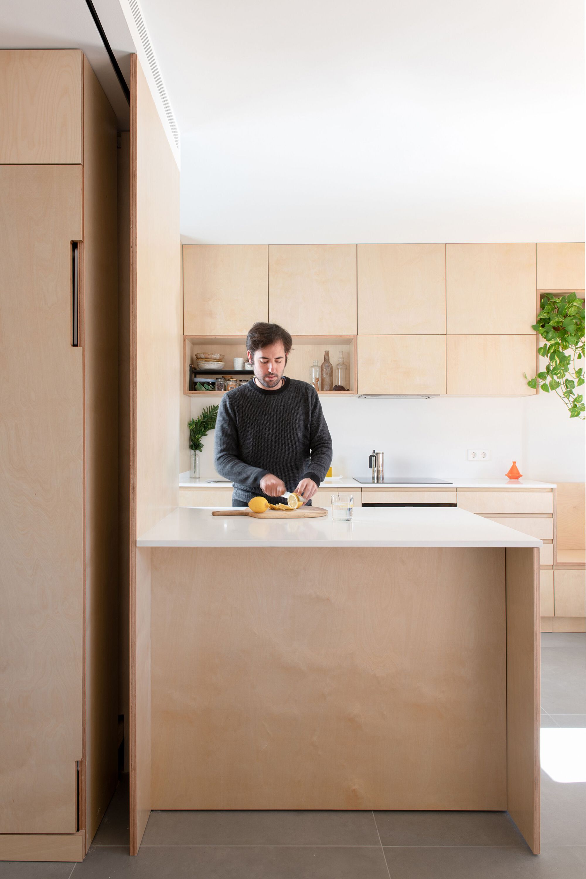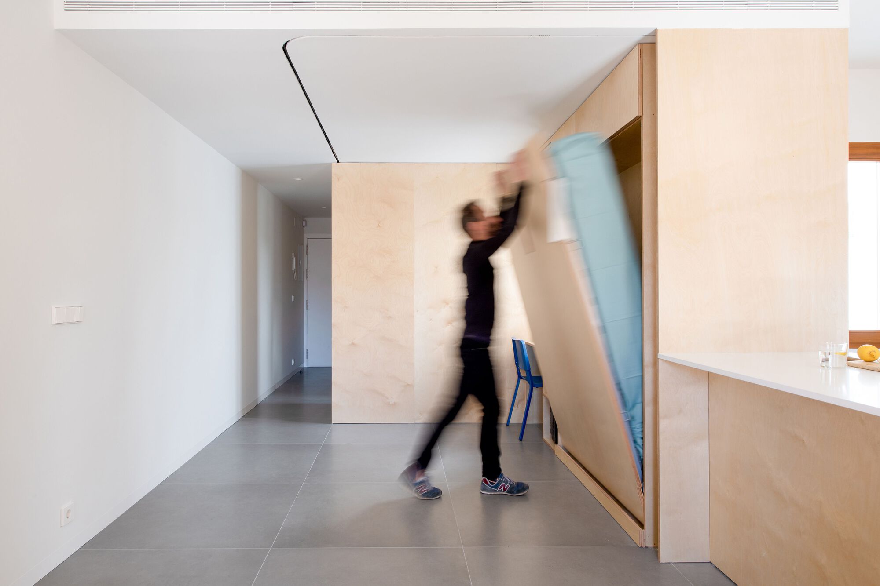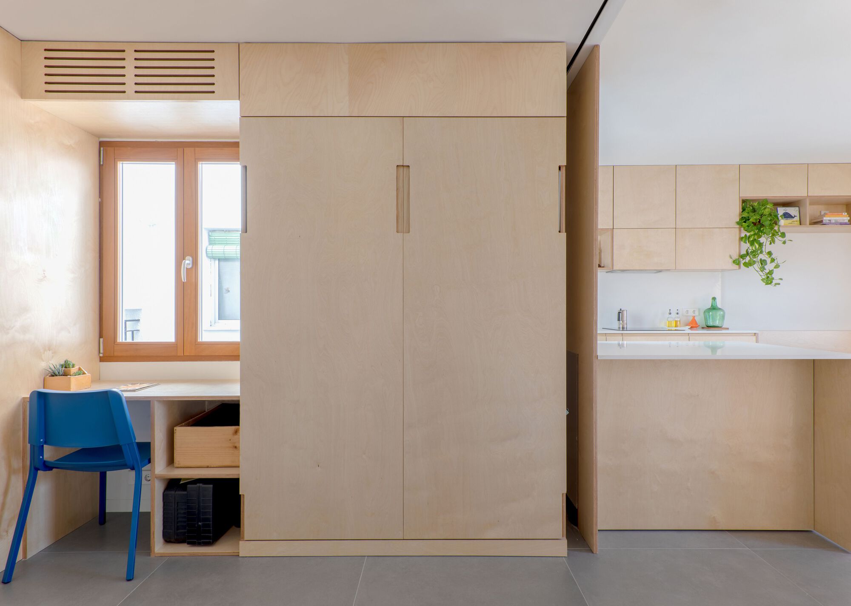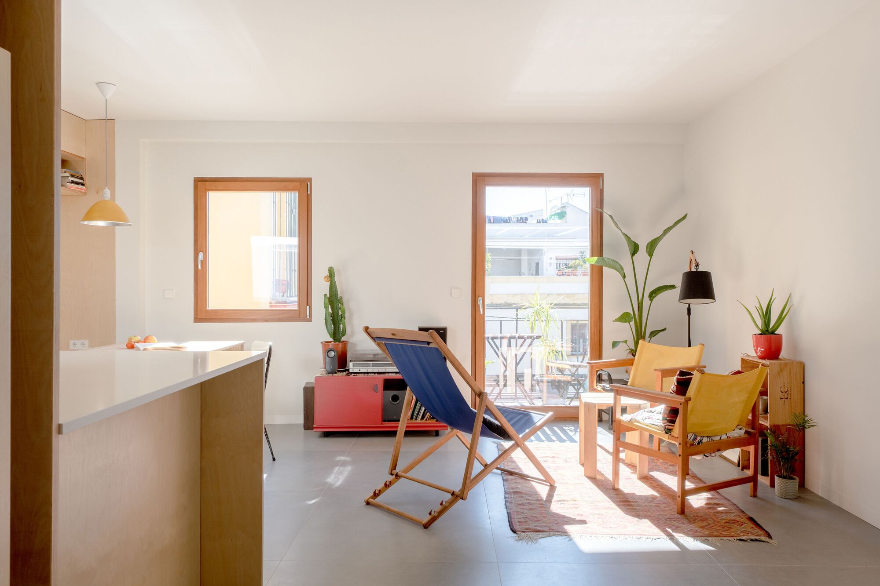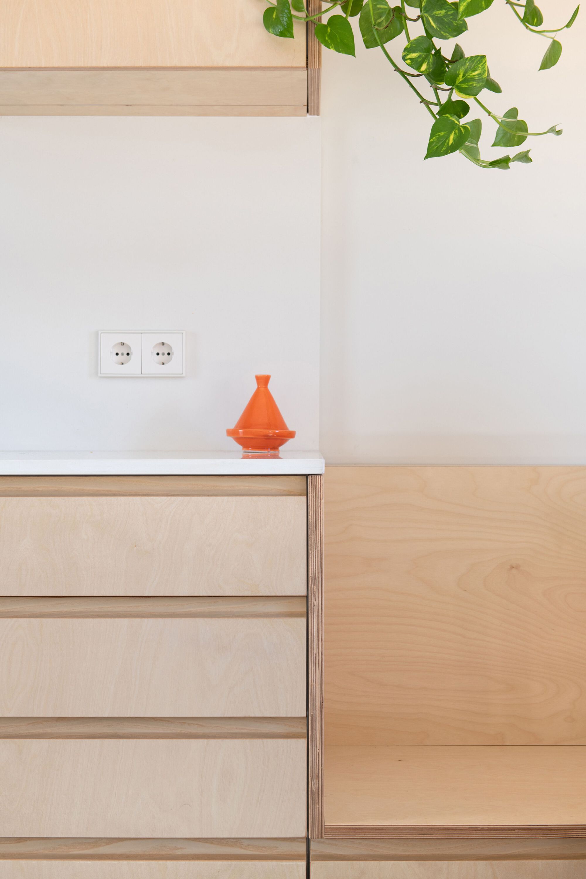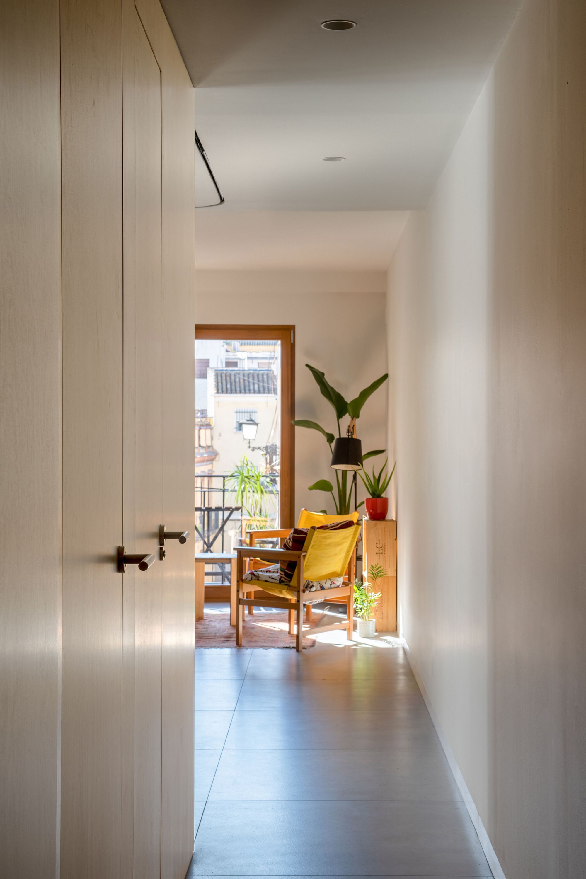Deeply rooted in history, densely populated in the heart of Andalusia, we turn to the providence of Seville, Spain where the architects at Heimat Studio create more than meets the eye of a small flat. The innovation of multipurpose allows the space to unfold such possibilities. Casa Mueble began by carefully developing a plan whereas the seemingly limited 55 square meters (roughly 600 square feet) would function with maximum comforts of each “room” required.
In the center of the floorplan a transitional unit exists as a privacy wall, storage compartments, and flexible square footage all at once. Purposeful design offers flexible square footage to serve as an office with desktop, shelves, and double door closet one moment and the next moment as a second bedroom. Here the functionality easily transforms without sacrificing storage tucked beneath a pull-down guest bed.
Closet doors, kitchen cabinets, and transitional built-ins are all made of birch with a natural finish. The light wood is pure and reflective, as are the rest of the white counter tops and painted walls. Even the unobstructed solid pane windows were intentional and set in birch frames making the outdoor views appear likes pieces of Andalusia art hanging on the wall. It all flows as the kitchen cabinets sustain the breakfast nook with an inclusive sitting bench. This way a table can come right up close to the wall providing valuable square footage for foot traffic. Practical floors covered with tile in stone gray are a cooling compliment to all the warmth of the birch and sunbeams. Photography ©Ángeles Molina



